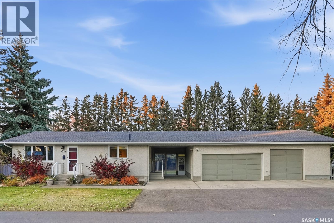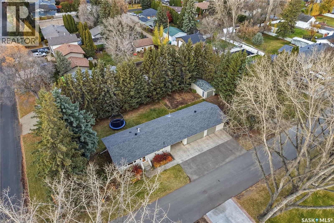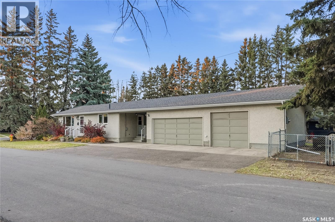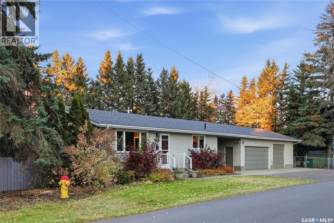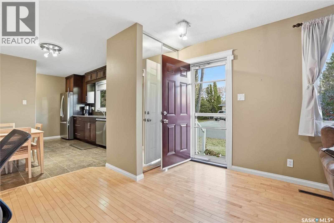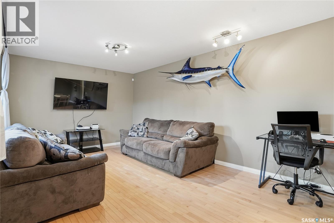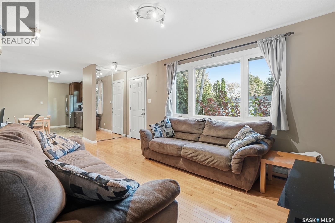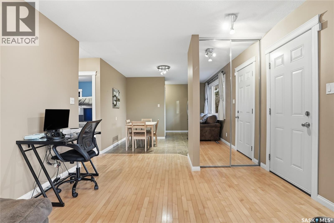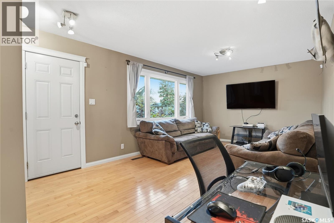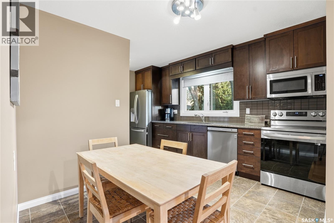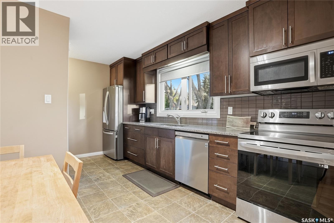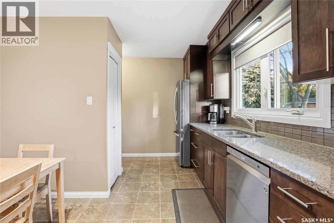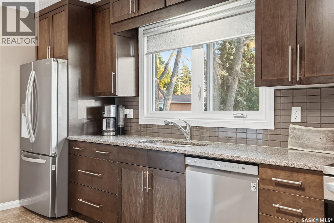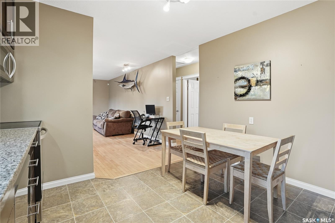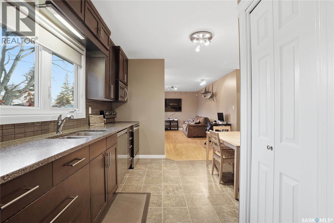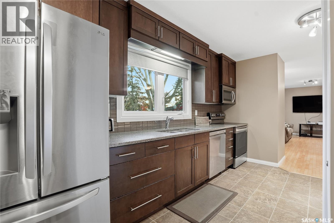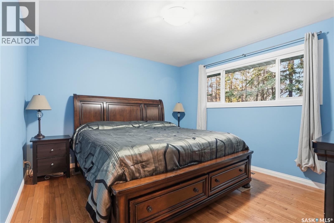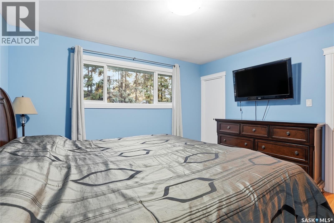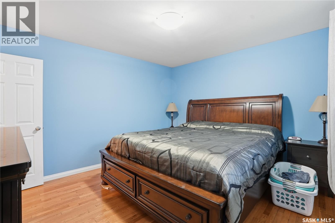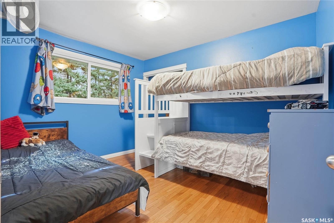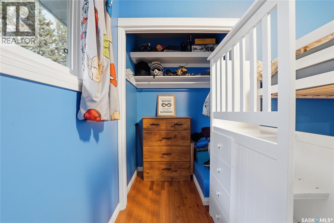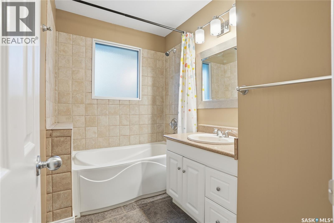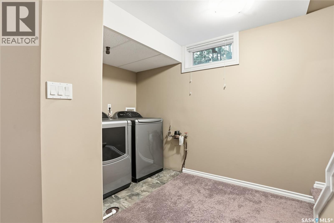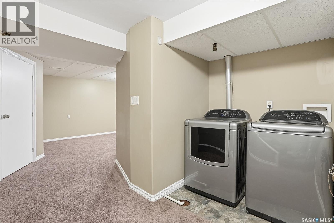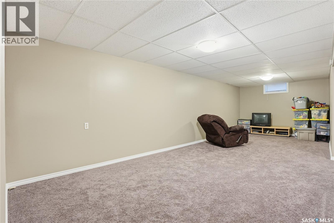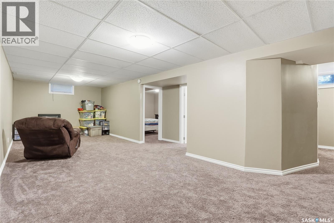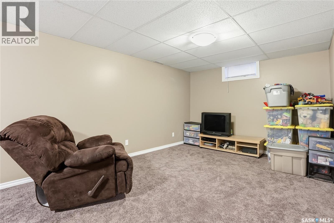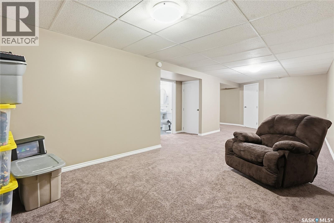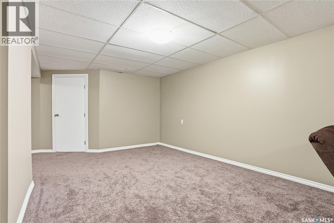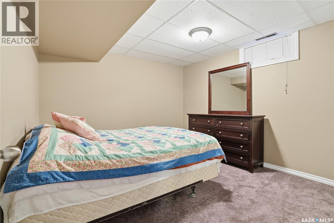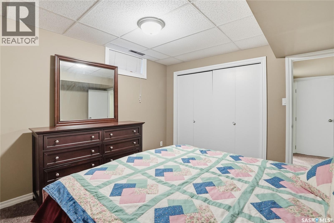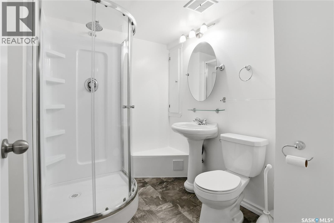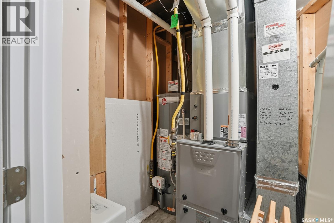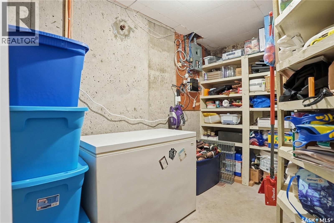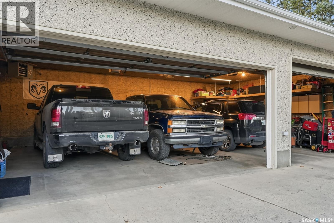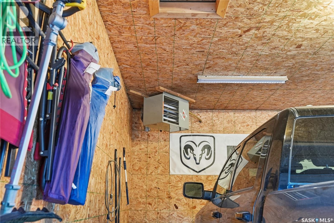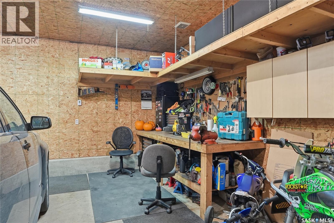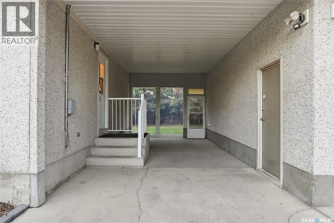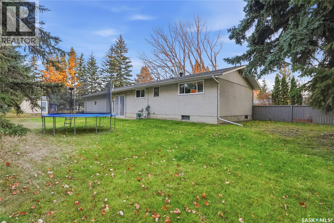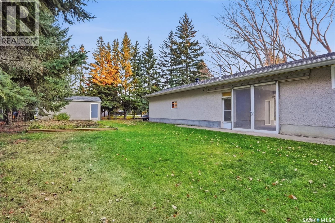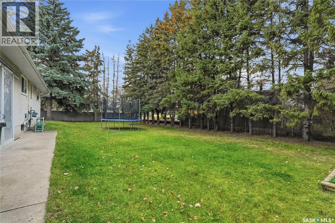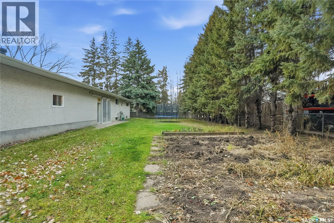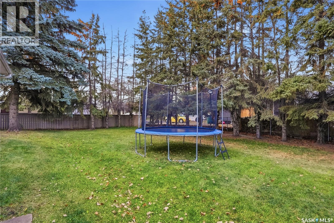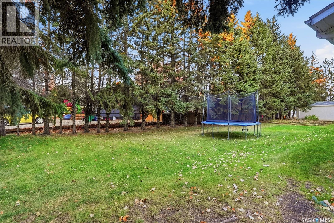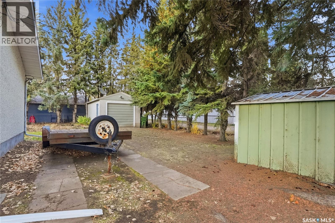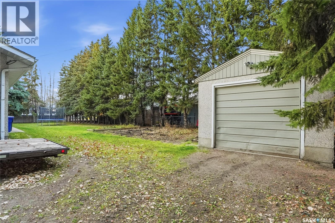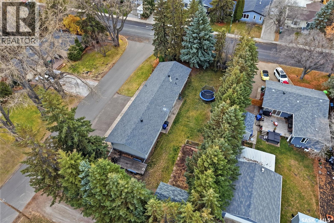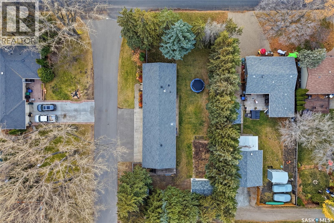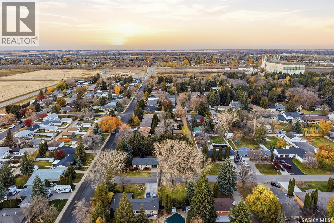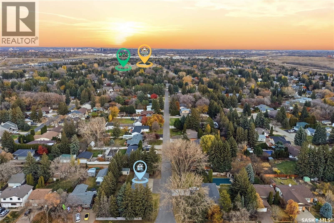3 Bedroom
2 Bathroom
864 sqft
Bungalow
Forced Air
Lawn, Underground Sprinkler
$459,900
Move-in ready bungalow on a large 81' x 150' corner lot in desirable Montgomery Place. This home features quartz kitchen countertops, newer stainless-steel appliances, hardwood floors, and a 4-piece bath with a deep soaker tub. The basement was completely redone in 2014 and includes a spacious family room, 3-piece bath, bedroom, storage, and laundry area. A mechanic’s dream, the property boasts a heated triple-car garage connected by a breezeway, plus a separate single-detached garage, with ample parking and gated RV space. The private, well-treed yard is fully fenced, featuring a garden space, a fire pit, and sprinklers in the front lawn and flower beds. As per the Seller’s direction, all offers will be presented on 11/01/2025 4:00PM. (id:51699)
Property Details
|
MLS® Number
|
SK021863 |
|
Property Type
|
Single Family |
|
Neigbourhood
|
Montgomery Place |
|
Features
|
Treed, Corner Site, Lane, Rectangular |
|
Structure
|
Patio(s) |
Building
|
Bathroom Total
|
2 |
|
Bedrooms Total
|
3 |
|
Appliances
|
Washer, Refrigerator, Dishwasher, Dryer, Microwave, Alarm System, Window Coverings, Storage Shed, Stove |
|
Architectural Style
|
Bungalow |
|
Basement Development
|
Finished |
|
Basement Type
|
Full (finished) |
|
Constructed Date
|
1967 |
|
Fire Protection
|
Alarm System |
|
Heating Fuel
|
Natural Gas |
|
Heating Type
|
Forced Air |
|
Stories Total
|
1 |
|
Size Interior
|
864 Sqft |
|
Type
|
House |
Parking
|
Attached Garage
|
|
|
Detached Garage
|
|
|
R V
|
|
|
Heated Garage
|
|
|
Parking Space(s)
|
8 |
Land
|
Acreage
|
No |
|
Fence Type
|
Fence |
|
Landscape Features
|
Lawn, Underground Sprinkler |
|
Size Frontage
|
150 Ft |
|
Size Irregular
|
12120.00 |
|
Size Total
|
12120 Sqft |
|
Size Total Text
|
12120 Sqft |
Rooms
| Level |
Type |
Length |
Width |
Dimensions |
|
Basement |
Family Room |
27 ft |
11 ft |
27 ft x 11 ft |
|
Basement |
3pc Bathroom |
|
|
x x x |
|
Basement |
Bedroom |
|
|
Measurements not available |
|
Basement |
Laundry Room |
|
|
x x x |
|
Basement |
Other |
|
|
x x x |
|
Main Level |
Living Room |
18 ft ,5 in |
11 ft ,5 in |
18 ft ,5 in x 11 ft ,5 in |
|
Main Level |
Kitchen/dining Room |
14 ft ,5 in |
11 ft ,5 in |
14 ft ,5 in x 11 ft ,5 in |
|
Main Level |
Bedroom |
|
|
11-5 x 9-5 |
|
Main Level |
4pc Bathroom |
|
|
x x x |
|
Main Level |
Bedroom |
13 ft |
11 ft ,5 in |
13 ft x 11 ft ,5 in |
https://www.realtor.ca/real-estate/29040148/3452-normandy-street-saskatoon-montgomery-place

