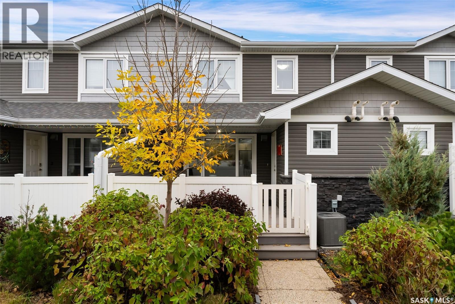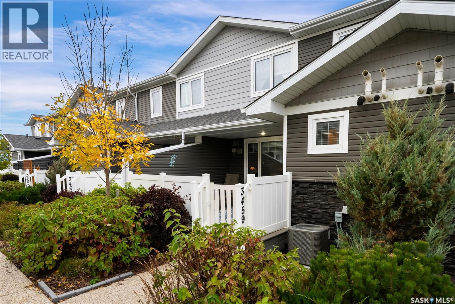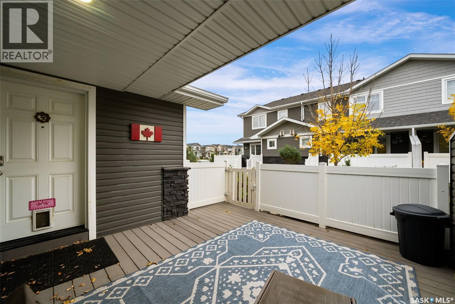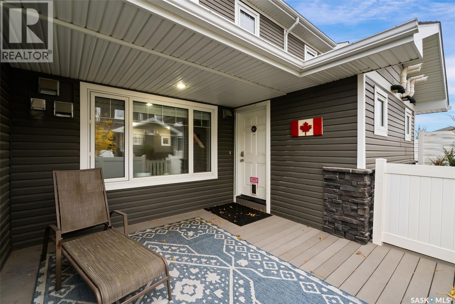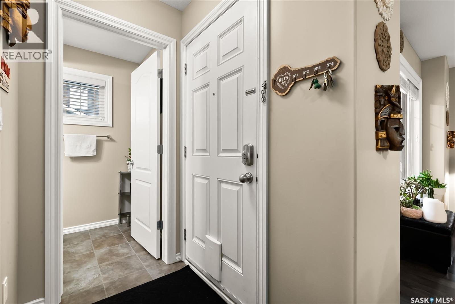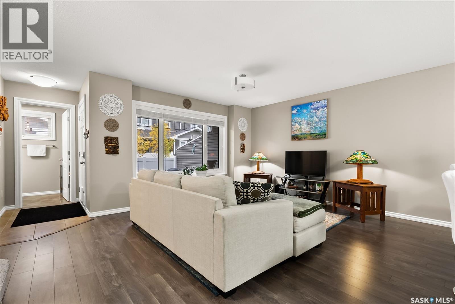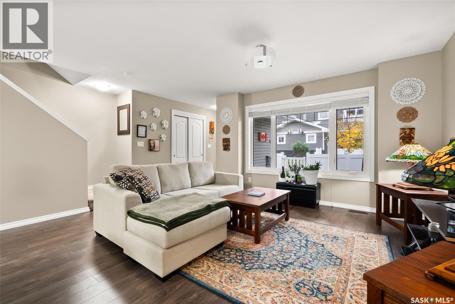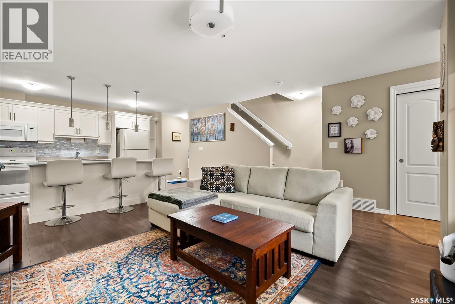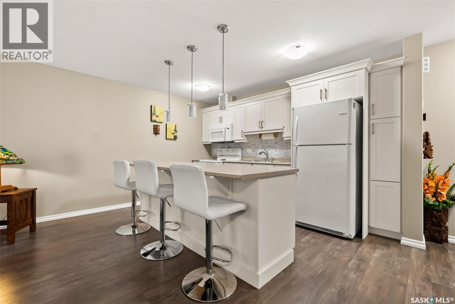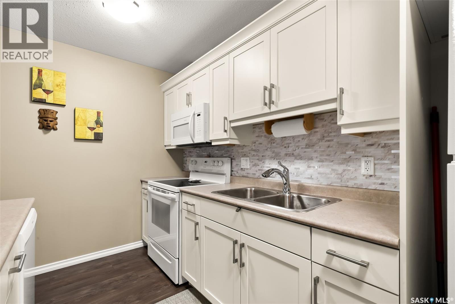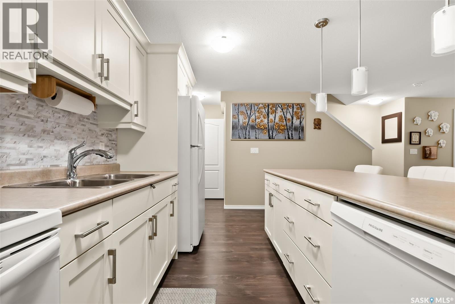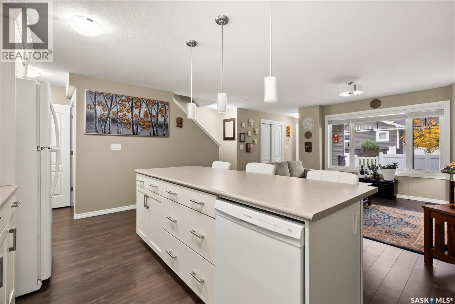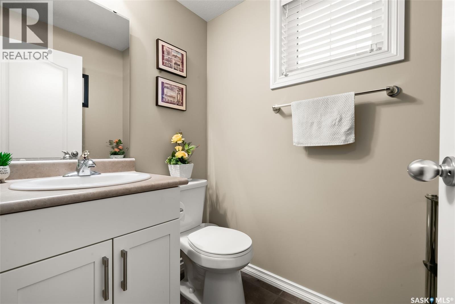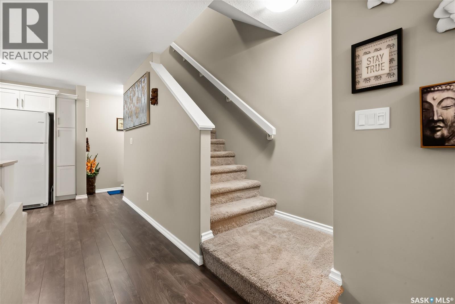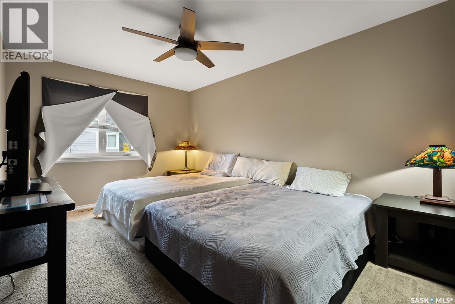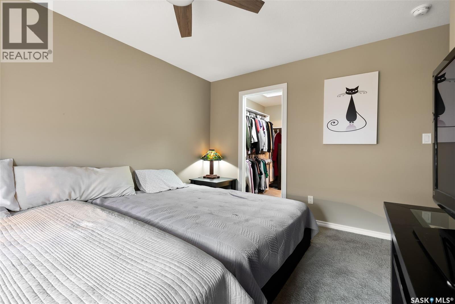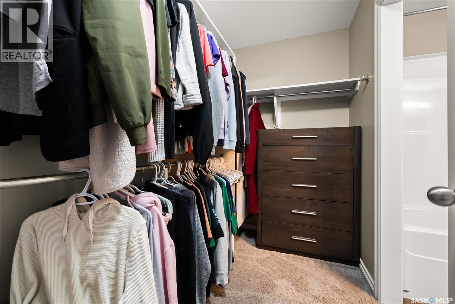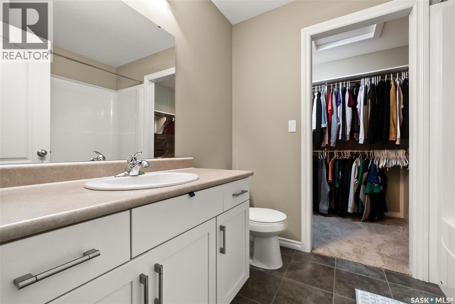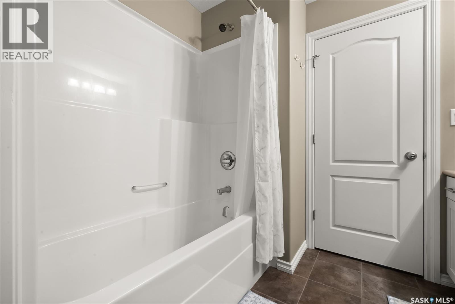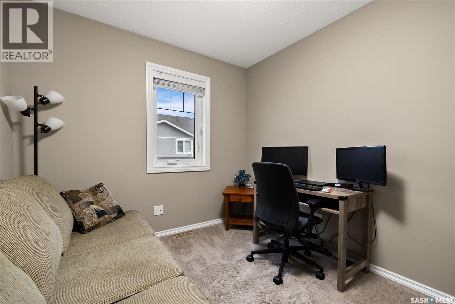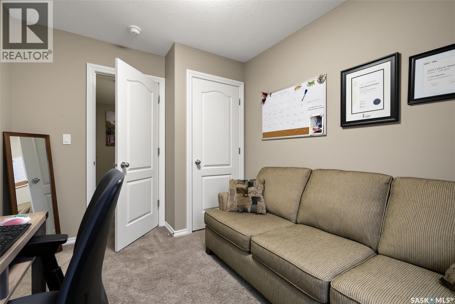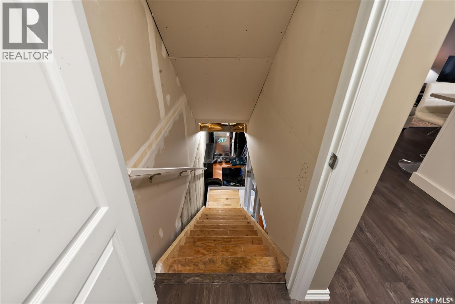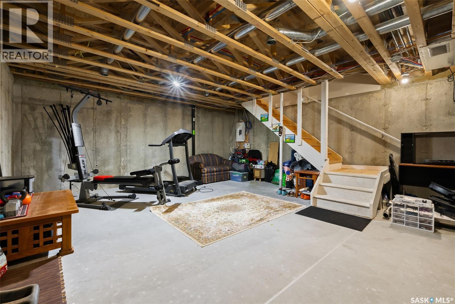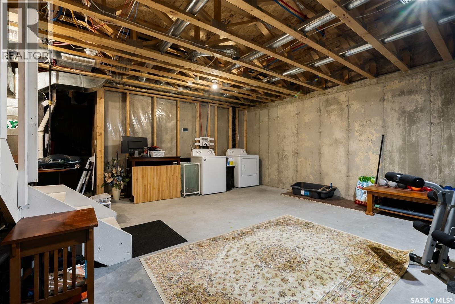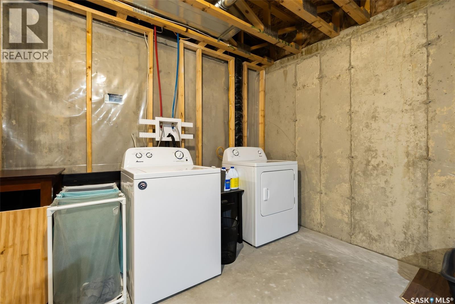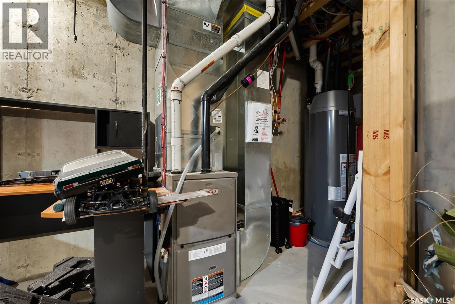3459 Elgaard Drive Regina, Saskatchewan S4X 0N4
$259,900Maintenance,
$150 Monthly
Maintenance,
$150 MonthlyVarsity Homes/Gilroy Homes 2-storey townhouse in Hawkstone Village, a great townhouse development in Regina's north west Hawkstone subdivision close to Dr. Hanna Elementary, St. Timothy School, Hopson Park, Sangster Park and Englewood Park, and all Rochdale Blvd. amenities. This unit faces the quiet courtyard area and the private front deck has a gate if needed for children or pets. The entrance leads into a tiled foyer, coat closet and convenient 2 piece bathroom. The open concept main level has laminate and ceramic tile flooring throughout. A large window fills the bright living room with lots of natural light. The modern kitchen features maple shaker-style cabinetry, a large island with sit-up seating, white appliances and tile backsplash. The second floor offers a spacious primary bedroom with direct access to the 4 piece main bathroom through a generous walk-in closet, along with a nice sized second bedroom. The undeveloped basement houses the laundry and has potential for a future rec room or additional living space. There is one electrified parking stall included. This condo is perfect for first time buyers or down-sizers and is move-in ready! (id:51699)
Property Details
| MLS® Number | SK023870 |
| Property Type | Single Family |
| Neigbourhood | Hawkstone |
| Community Features | Pets Allowed With Restrictions |
| Features | Treed |
| Structure | Deck |
Building
| Bathroom Total | 2 |
| Bedrooms Total | 2 |
| Appliances | Washer, Refrigerator, Dishwasher, Dryer, Microwave, Window Coverings, Stove |
| Architectural Style | 2 Level |
| Basement Development | Unfinished |
| Basement Type | Full (unfinished) |
| Constructed Date | 2013 |
| Cooling Type | Central Air Conditioning |
| Heating Fuel | Natural Gas |
| Heating Type | Forced Air |
| Stories Total | 2 |
| Size Interior | 1023 Sqft |
| Type | Row / Townhouse |
Parking
| Other | |
| Parking Space(s) | 1 |
Land
| Acreage | No |
Rooms
| Level | Type | Length | Width | Dimensions |
|---|---|---|---|---|
| Second Level | Primary Bedroom | 14 ft ,6 in | 10 ft | 14 ft ,6 in x 10 ft |
| Second Level | Bedroom | 11 ft | 8 ft ,8 in | 11 ft x 8 ft ,8 in |
| Second Level | 4pc Bathroom | Measurements not available | ||
| Main Level | Living Room | 15 ft ,6 in | 14 ft ,6 in | 15 ft ,6 in x 14 ft ,6 in |
| Main Level | Kitchen | 13 ft ,6 in | 8 ft ,6 in | 13 ft ,6 in x 8 ft ,6 in |
| Main Level | 2pc Bathroom | Measurements not available |
https://www.realtor.ca/real-estate/29094139/3459-elgaard-drive-regina-hawkstone
Interested?
Contact us for more information

