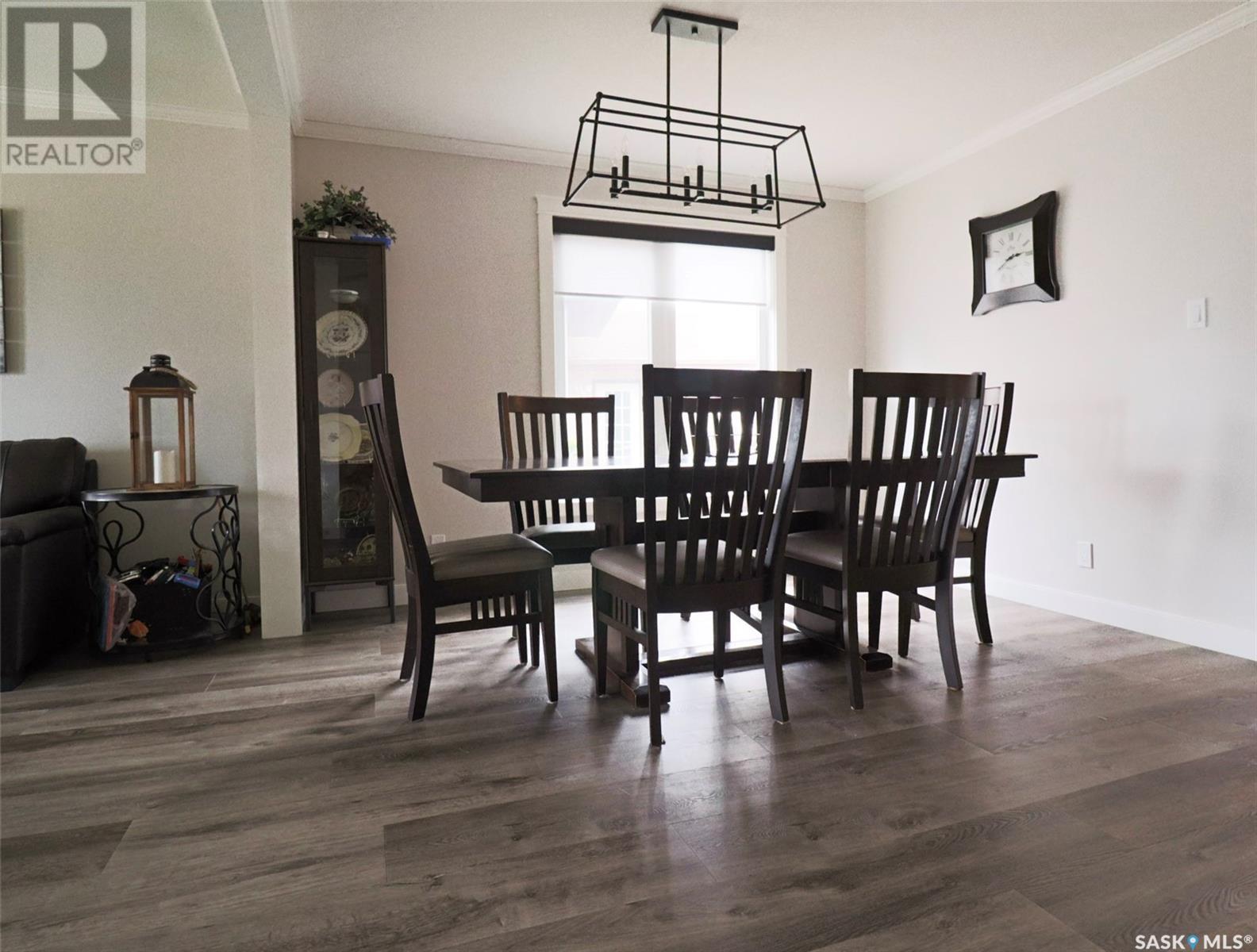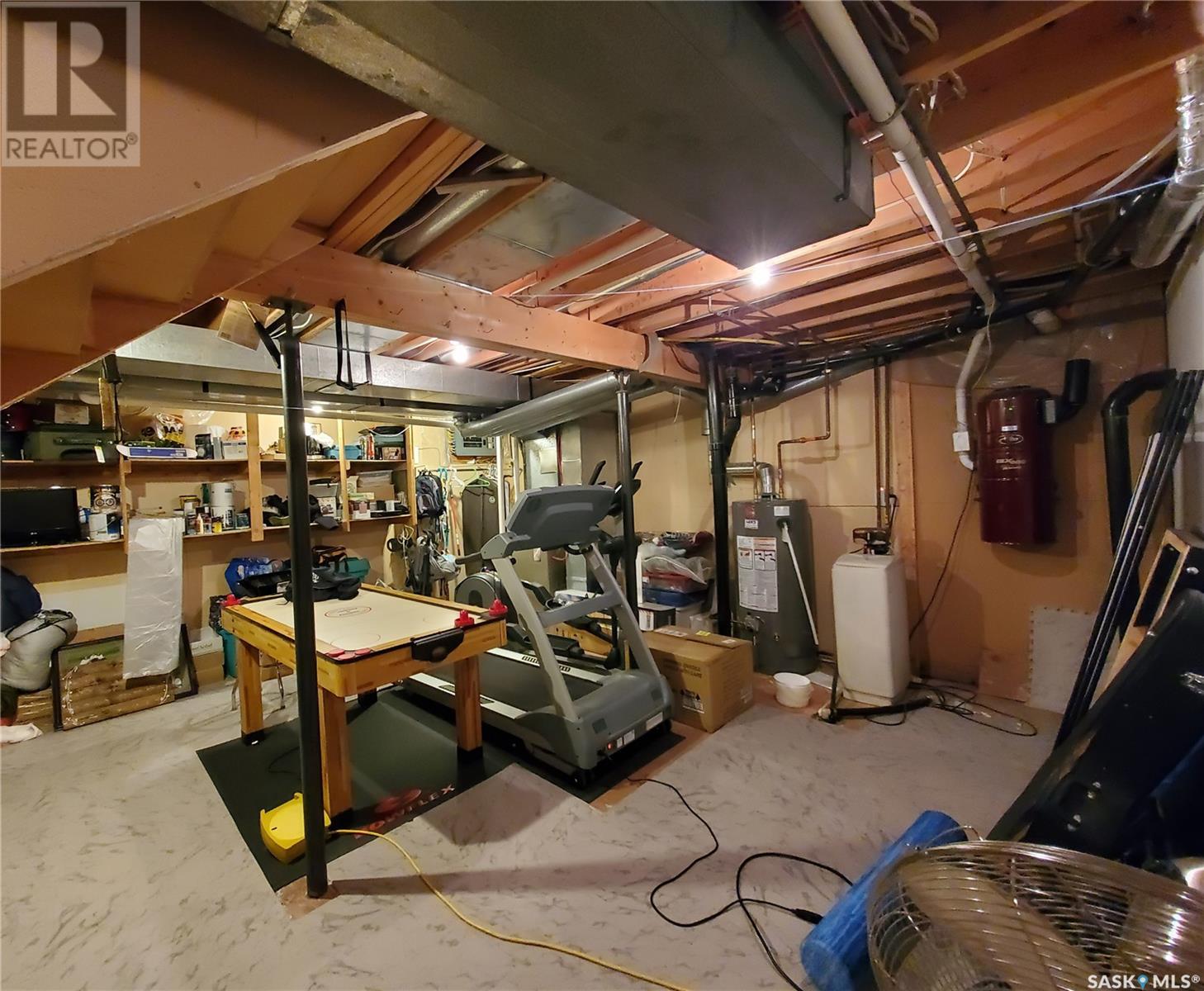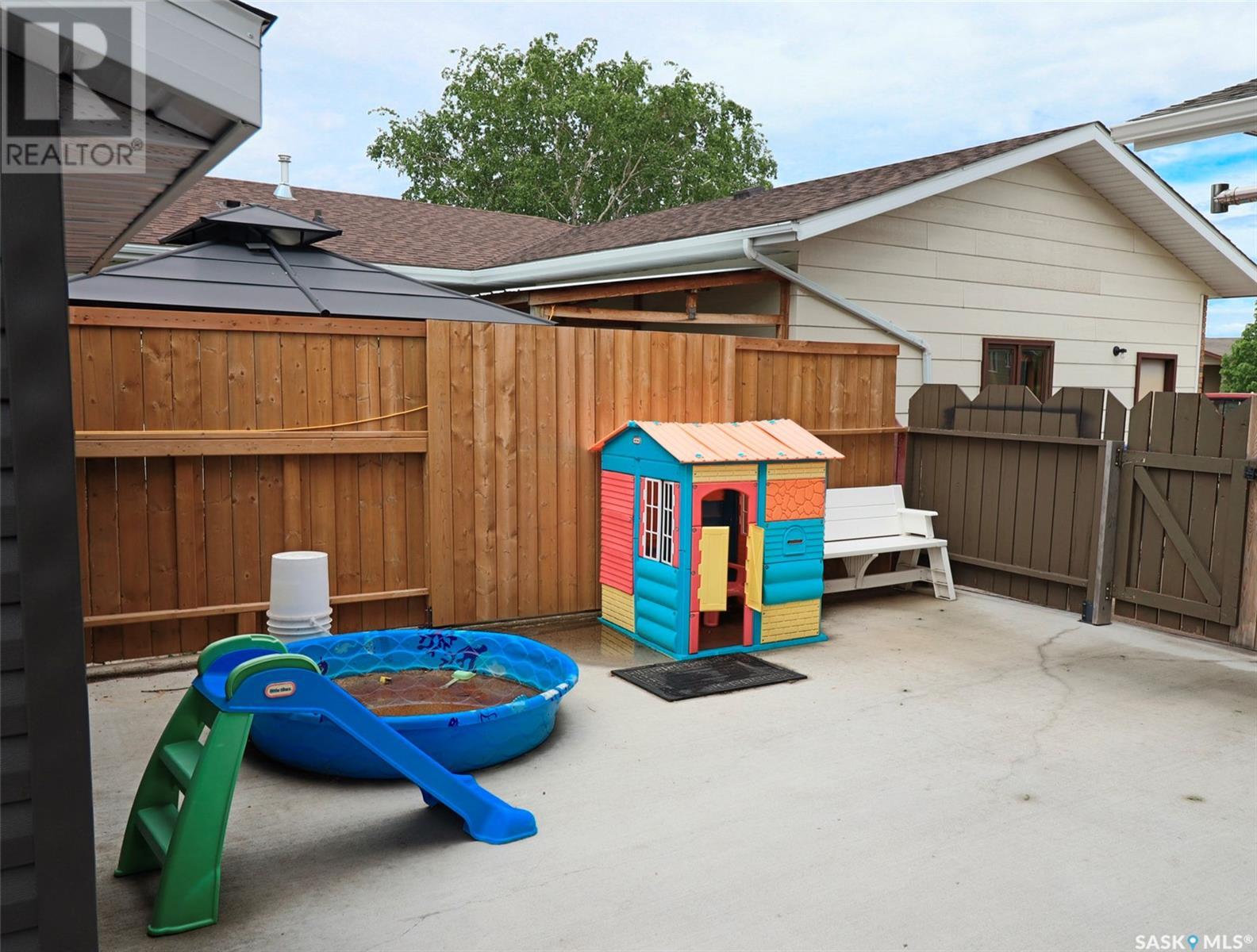4 Bedroom
3 Bathroom
1630 sqft
2 Level
Fireplace
Central Air Conditioning
Forced Air
Lawn, Underground Sprinkler, Garden Area
$440,000
If you've been searching for a solid, well-cared-for home with all the upgrades already completed, look no further! This stunning property, located in the highly desirable Trail area of Swift Current, is move-in ready and perfect for families. Step into the spacious foyer with luxury vinyl plank flooring and a convenient closet area. Just a few steps up, you'll find a bright and airy living and dining room with high ceilings and large windows that flood the space with natural light. The central kitchen ensures you’re always part of the action, featuring beautiful maple cabinetry, stainless steel appliances, quartz countertops, a sleek glass backsplash, and a contemporary glass sit-up counter/bar. The cozy family room is perfect for relaxing, complete with a gas fireplace and patio doors leading to the backyard deck. This level also includes a 2-piece bathroom, main floor laundry, and direct entry to the attached garage. On the second level, you’ll find three generously sized bedrooms and two bathrooms. The primary bedroom boasts a 3-piece ensuite and a walk-in closet. Custom blinds throughout add a touch of elegance to every space. The third level features a large rec room and a fourth bedroom, both updated with new carpet and ceiling tiles. On the fourth level, enjoy nearly 400 sq. ft. of storage space! The heated 24' x 24' garage is big enough to fit a 1-ton truck! Outside, the beautifully landscaped yard is a true retreat, featuring mature trees, perennials, and shrubs. There’s even additional storage behind the garage, and the entire yard is fully fenced for privacy. (id:51699)
Property Details
|
MLS® Number
|
SK000142 |
|
Property Type
|
Single Family |
|
Neigbourhood
|
Trail |
|
Features
|
Treed, Rectangular, Sump Pump |
|
Structure
|
Deck, Patio(s) |
Building
|
Bathroom Total
|
3 |
|
Bedrooms Total
|
4 |
|
Appliances
|
Washer, Refrigerator, Dishwasher, Dryer, Microwave, Window Coverings, Garage Door Opener Remote(s), Storage Shed, Stove |
|
Architectural Style
|
2 Level |
|
Basement Development
|
Partially Finished |
|
Basement Type
|
Partial (partially Finished) |
|
Constructed Date
|
1985 |
|
Cooling Type
|
Central Air Conditioning |
|
Fireplace Fuel
|
Gas |
|
Fireplace Present
|
Yes |
|
Fireplace Type
|
Conventional |
|
Heating Fuel
|
Natural Gas |
|
Heating Type
|
Forced Air |
|
Stories Total
|
2 |
|
Size Interior
|
1630 Sqft |
|
Type
|
House |
Parking
|
Attached Garage
|
|
|
Heated Garage
|
|
|
Parking Space(s)
|
4 |
Land
|
Acreage
|
No |
|
Fence Type
|
Fence |
|
Landscape Features
|
Lawn, Underground Sprinkler, Garden Area |
|
Size Frontage
|
60 Ft ,1 In |
|
Size Irregular
|
7387.59 |
|
Size Total
|
7387.59 Sqft |
|
Size Total Text
|
7387.59 Sqft |
Rooms
| Level |
Type |
Length |
Width |
Dimensions |
|
Second Level |
Primary Bedroom |
|
|
11'7 x 11' |
|
Second Level |
3pc Ensuite Bath |
|
|
8' x 6'5 |
|
Second Level |
Bedroom |
|
|
9'7 x 9'7 |
|
Second Level |
Bedroom |
|
|
8'7 x 13'6 |
|
Second Level |
4pc Bathroom |
|
|
8'7 x 4'11 |
|
Third Level |
Bedroom |
|
|
11'8 x 9'11 |
|
Third Level |
Other |
|
|
12'5 x 24'11 |
|
Basement |
Other |
|
|
18'6 x 29'9 |
|
Main Level |
Kitchen |
|
|
13' x 11' |
|
Main Level |
Dining Room |
|
|
12'8 x 11' |
|
Main Level |
Living Room |
|
|
12'8 x 13'6 |
|
Main Level |
Foyer |
|
|
5'9 x 13' |
|
Main Level |
Family Room |
|
|
19'4 x 11' |
|
Main Level |
2pc Bathroom |
|
|
3' x 7'6 |
|
Main Level |
Laundry Room |
|
|
9'10 x 7'6 |
https://www.realtor.ca/real-estate/28093166/346-walsh-trail-swift-current-trail




















































