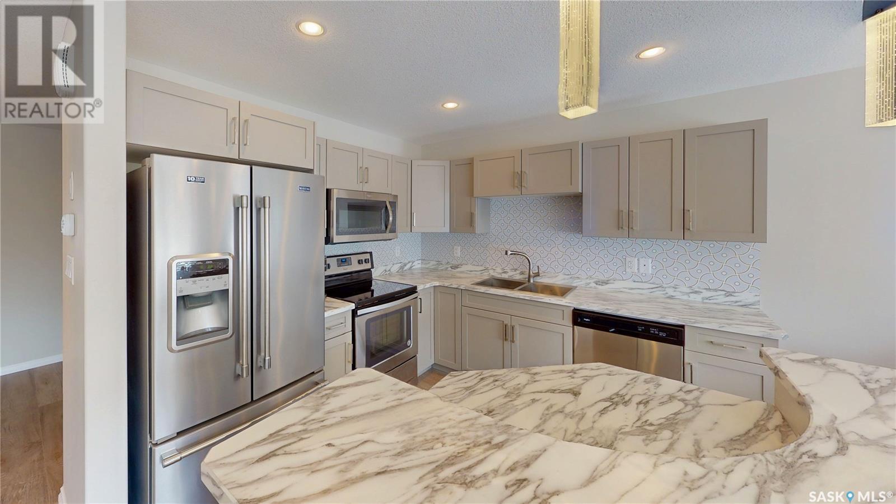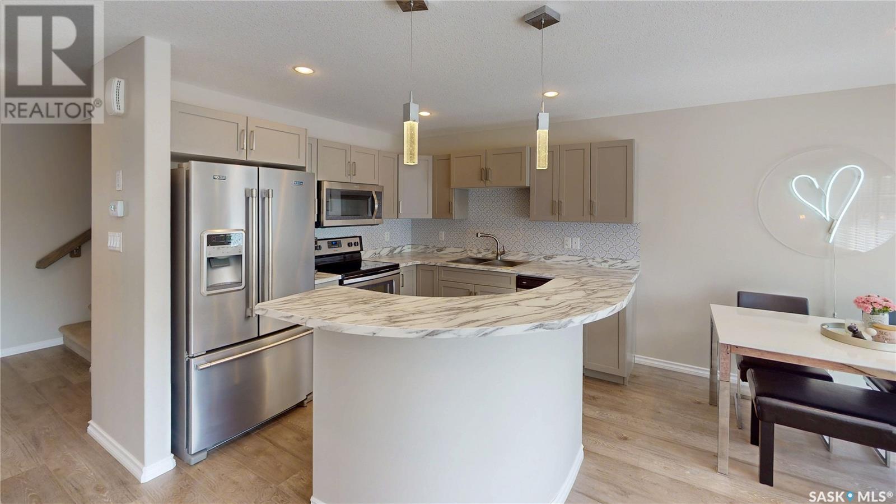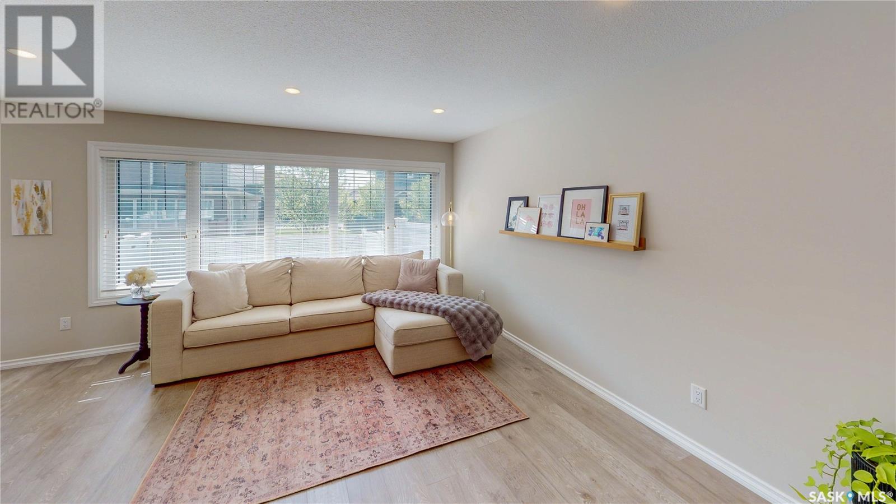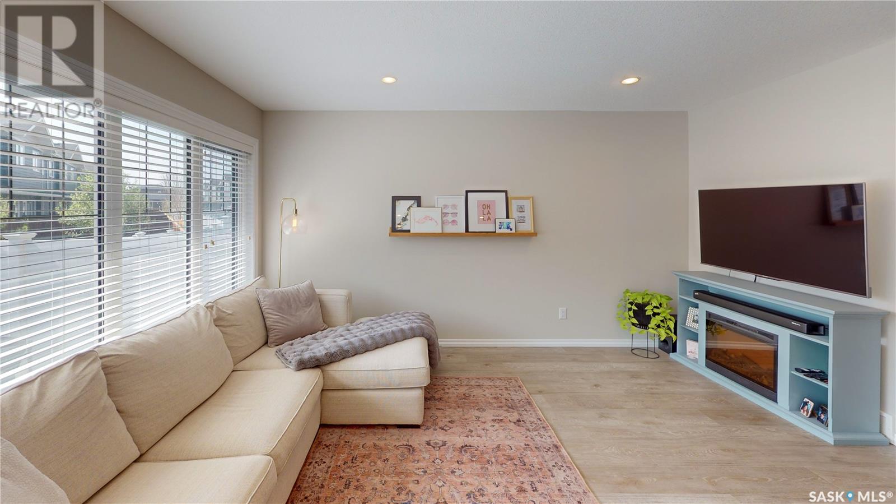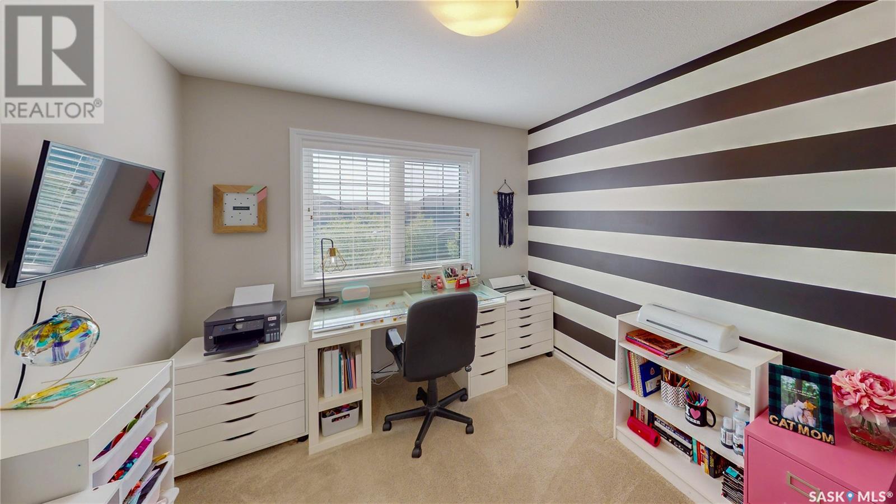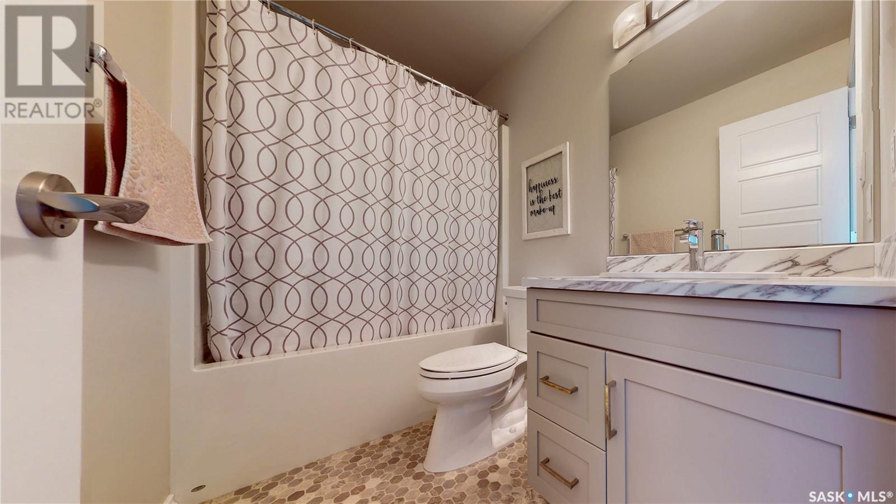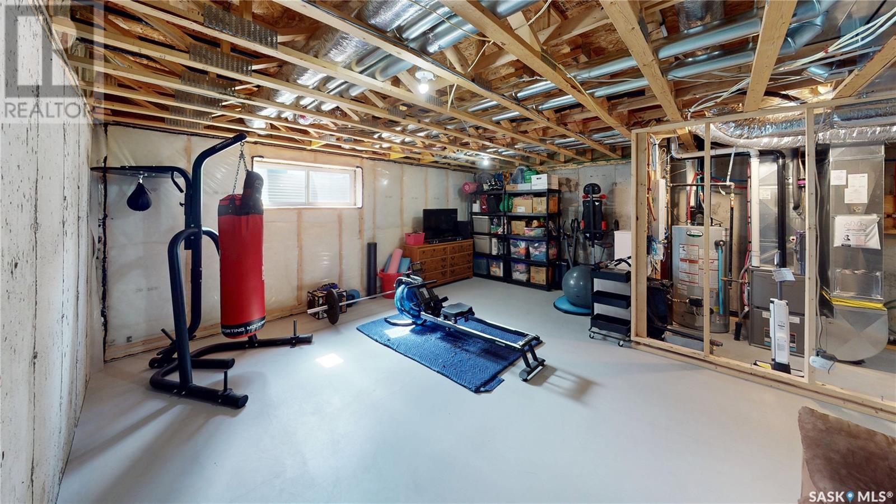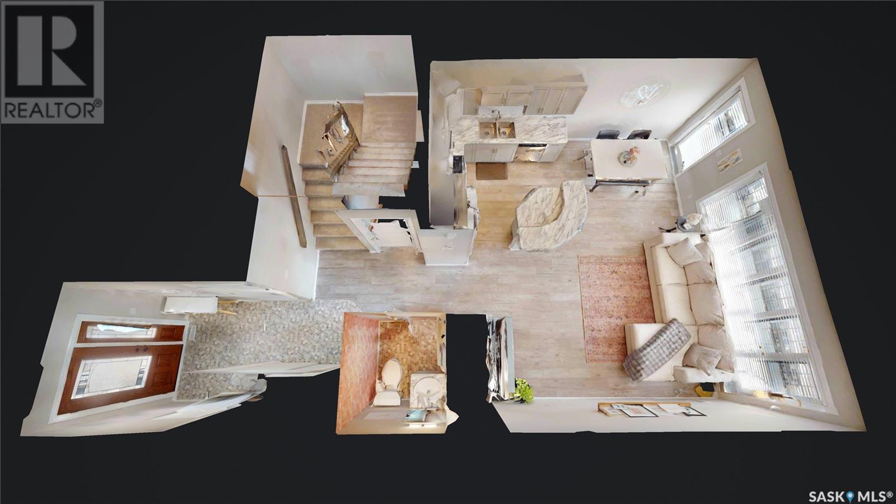347 4000 Sandhill Crescent Regina, Saskatchewan S4V 3G7
$385,000Maintenance,
$325 Monthly
Maintenance,
$325 MonthlyWelcome to your new condo located at 347-4000 Sandhill Cr. in the highly sought-after Creeks neighborhood in East Regina. Tamarack Pointe proudly offers well-built townhouse condominiums, expertly built by North Ridge in 2017. The condo boasts premium exterior finishes, incl elegant stone & durable plank siding, ensuring both style, class, & longevity! This well cared for unit boasts 1434 sq ft & showcases an up scale sophisticated open-concept main floor, featuring stunning flooring & trendy neutral lino. The designer kitchen is equipped with counters, a stylish backsplash, a SS appliance package, an island with eat-up breakfast bar & more. Facing east in the back, the sunshine overflows this living room/dining room & kitchen space. The rooms are spacious with endless configurations for furniture placement. A conveniently located main-floor 2pc bath, a large front entry, & direct access to the garage completes this level. Upstairs, the second level offers a stunning primary suite, complete with a large walk-in closet, a 3 pc ensuite bathroom & so much light! Two additional bedrooms and a second full bath provide ample space for family or guests on this level. A great laundry room on the second floor is perfect & so well positioned in the condo. The condo is gently lived in and pride of ownership is evident! The east facing backyard is fully fenced & designed for low-maintenance living, featuring artificial turf, patio & open green space directly behind the fence. 347-4000 Sandhill Cres also includes a single att. garage, & visitor parking between the suites. The undeveloped basement offers great potential for customization with roughed in plumbing, high ceilings, & a large window. Additional value-added features incl. Central AC, a high-eff furnace, immaculate condition of the condo, and affordable condo fees. Location is KEY - quiet, and just around the corner is a ... As per the Seller’s direction, all offers will be presented on 2025-05-25 at 8:00 PM (id:51699)
Property Details
| MLS® Number | SK006867 |
| Property Type | Single Family |
| Neigbourhood | The Creeks |
| Community Features | Pets Allowed With Restrictions |
| Features | Treed, Sump Pump |
| Structure | Deck, Patio(s) |
Building
| Bathroom Total | 3 |
| Bedrooms Total | 3 |
| Appliances | Washer, Refrigerator, Dishwasher, Dryer, Microwave, Window Coverings, Garage Door Opener Remote(s), Stove |
| Basement Development | Unfinished |
| Basement Type | Full (unfinished) |
| Constructed Date | 2017 |
| Cooling Type | Central Air Conditioning |
| Heating Fuel | Natural Gas |
| Heating Type | Forced Air |
| Size Interior | 1434 Sqft |
| Type | Row / Townhouse |
Parking
| Attached Garage | |
| Surfaced | 1 |
| Other | |
| Parking Space(s) | 2 |
Land
| Acreage | No |
| Fence Type | Fence |
Rooms
| Level | Type | Length | Width | Dimensions |
|---|---|---|---|---|
| Second Level | Primary Bedroom | 12 ft ,7 in | 13 ft ,9 in | 12 ft ,7 in x 13 ft ,9 in |
| Second Level | 3pc Ensuite Bath | 8 ft ,6 in | 5 ft ,4 in | 8 ft ,6 in x 5 ft ,4 in |
| Second Level | Bedroom | 9 ft | 9 ft | 9 ft x 9 ft |
| Second Level | Bedroom | 8 ft ,5 in | 10 ft ,9 in | 8 ft ,5 in x 10 ft ,9 in |
| Second Level | 4pc Bathroom | 4 ft ,6 in | 8 ft ,1 in | 4 ft ,6 in x 8 ft ,1 in |
| Second Level | Other | 7 ft ,6 in | 5 ft ,3 in | 7 ft ,6 in x 5 ft ,3 in |
| Second Level | Laundry Room | 4 ft ,6 in | 4 ft ,6 in | 4 ft ,6 in x 4 ft ,6 in |
| Basement | Other | - x - | ||
| Basement | Other | -- x -- | ||
| Main Level | Foyer | 6 ft ,2 in | 11 ft ,11 in | 6 ft ,2 in x 11 ft ,11 in |
| Main Level | 2pc Bathroom | 4 ft ,3 in | 4 ft ,8 in | 4 ft ,3 in x 4 ft ,8 in |
| Main Level | Living Room | 14 ft ,7 in | 8 ft ,11 in | 14 ft ,7 in x 8 ft ,11 in |
| Main Level | Kitchen | 9 ft ,11 in | 9 ft ,6 in | 9 ft ,11 in x 9 ft ,6 in |
| Main Level | Dining Room | 9 ft ,9 in | 8 ft ,4 in | 9 ft ,9 in x 8 ft ,4 in |
https://www.realtor.ca/real-estate/28354358/347-4000-sandhill-crescent-regina-the-creeks
Interested?
Contact us for more information





