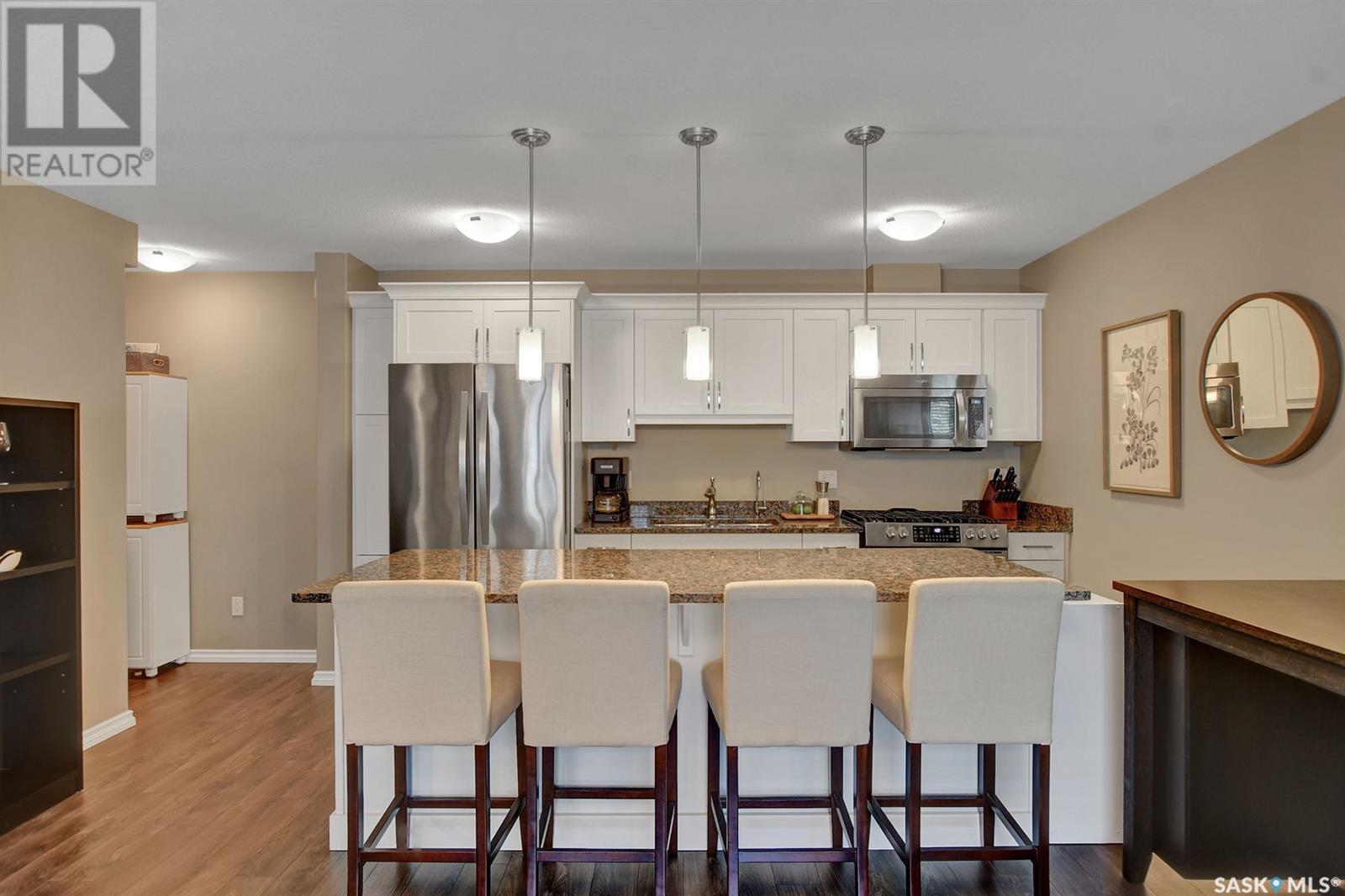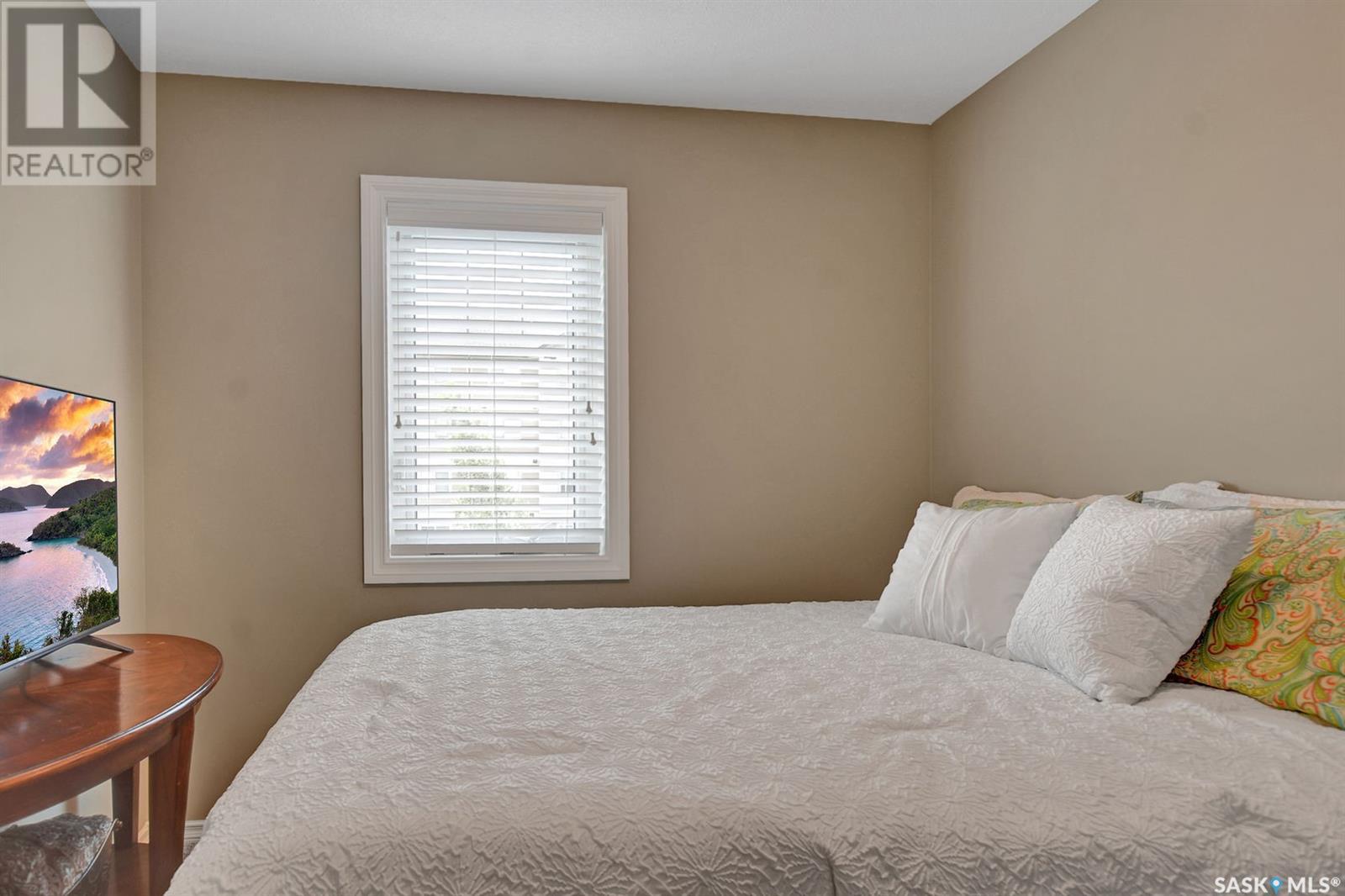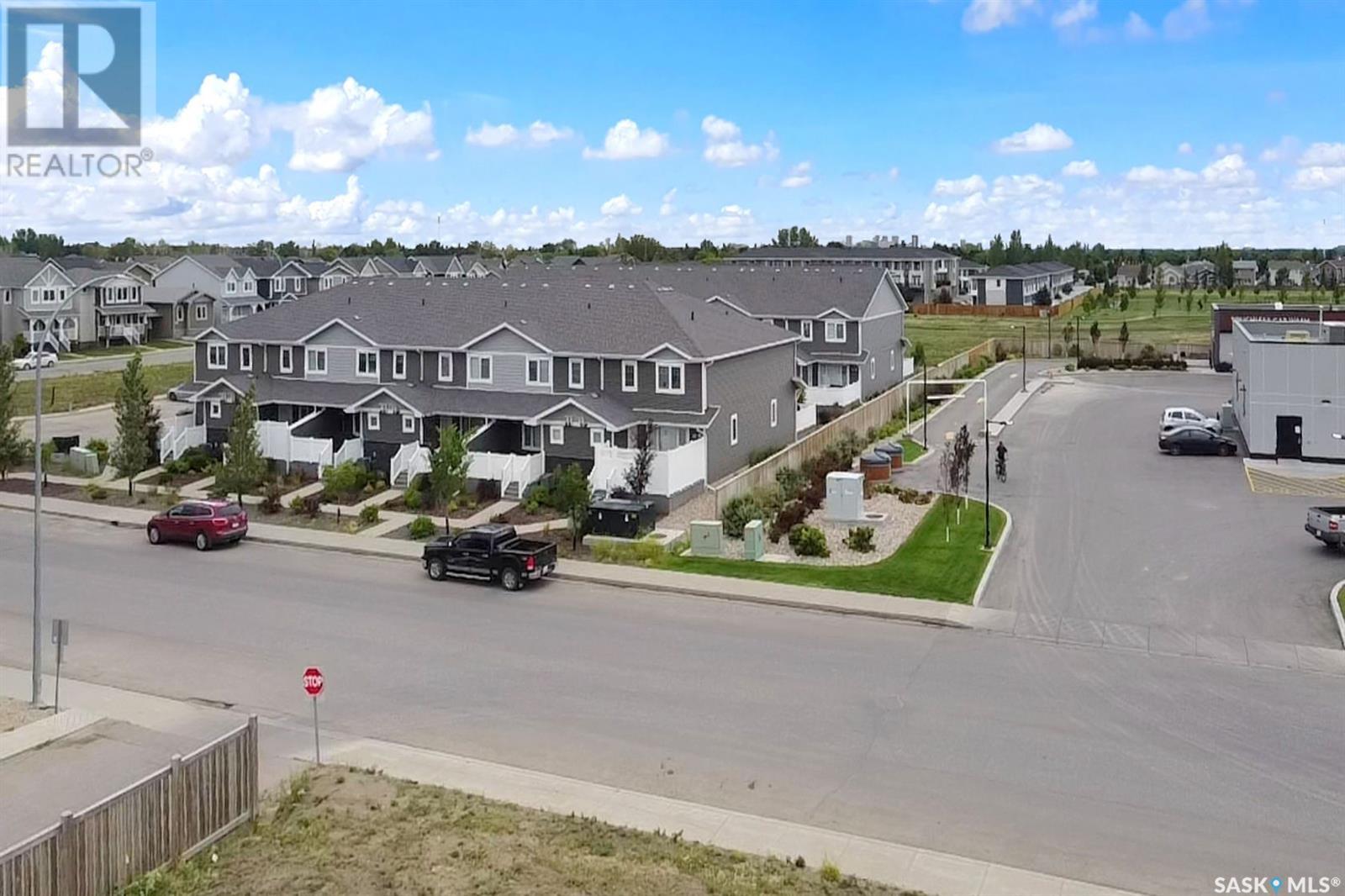3471 Elgaard Drive Regina, Saskatchewan S4X 0N4
$259,900Maintenance,
$150 Monthly
Maintenance,
$150 MonthlyFormer Show Suite in Hawkstone Village with excellent proximity to all of Regina's north/west Shopping, Dining and Amenities. This condo has many customized touches to make condo living easy in this trendy project. Front deck is made private with a PVC gate installed to enclose a lovely outdoor space and leads into this immaculate, move-in ready home. The main floor has an open concept living space where there is laminate flooring throughout the living room and kitchen. Granite counters and centre island in the kitchen which offers lots of modern white cabinetry, all stainless steel appliances are included and note gas stove upgrade. A 2pc powder room with ceramic tile flooring completes this level. Upstairs offers 2 bedrooms and full bathroom. The primary suite has a great walk-in closet with access to the full bath. Lower level is unspoiled and houses the mechanical and laundry. Central Air Conditioning, All Appliances and Window Coverings included and a real Bonus for this condo's new owner is that there is NO GST to pay! Call today to view! (id:51699)
Property Details
| MLS® Number | SK978175 |
| Property Type | Single Family |
| Neigbourhood | Hawkstone |
| Community Features | Pets Allowed With Restrictions |
| Structure | Deck |
Building
| Bathroom Total | 2 |
| Bedrooms Total | 2 |
| Appliances | Washer, Refrigerator, Dishwasher, Dryer, Microwave, Window Coverings, Central Vacuum - Roughed In, Stove |
| Architectural Style | 2 Level |
| Basement Development | Unfinished |
| Basement Type | Full (unfinished) |
| Constructed Date | 2014 |
| Cooling Type | Central Air Conditioning |
| Heating Fuel | Natural Gas |
| Heating Type | Forced Air |
| Stories Total | 2 |
| Size Interior | 1023 Sqft |
| Type | Row / Townhouse |
Parking
| None | |
| Parking Space(s) | 1 |
Land
| Acreage | No |
| Size Irregular | 0.00 |
| Size Total | 0.00 |
| Size Total Text | 0.00 |
Rooms
| Level | Type | Length | Width | Dimensions |
|---|---|---|---|---|
| Second Level | Bedroom | 11' x 8'8" | ||
| Second Level | Bedroom | 14'6" x 10' | ||
| Second Level | 4pc Bathroom | Measurements not available | ||
| Basement | Laundry Room | Measurements not available | ||
| Main Level | Living Room | 15'6" x 14'6" | ||
| Main Level | Kitchen | 13'6" x 8'6" | ||
| Main Level | 2pc Bathroom | Measurements not available |
https://www.realtor.ca/real-estate/27231539/3471-elgaard-drive-regina-hawkstone
Interested?
Contact us for more information


































