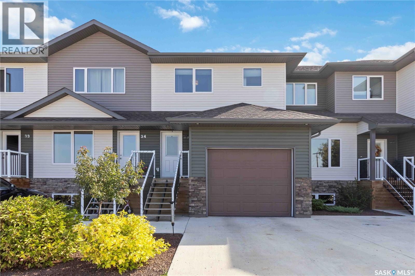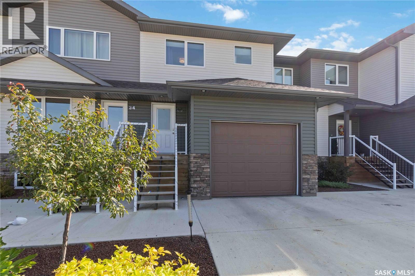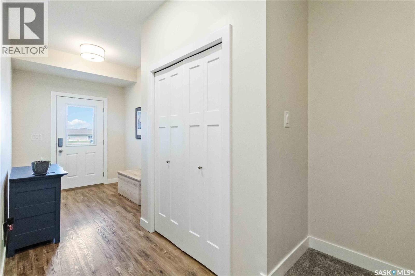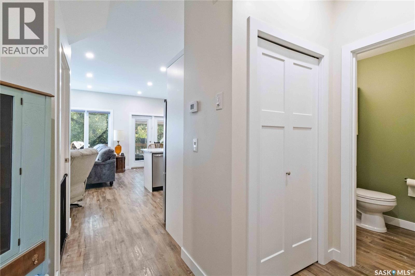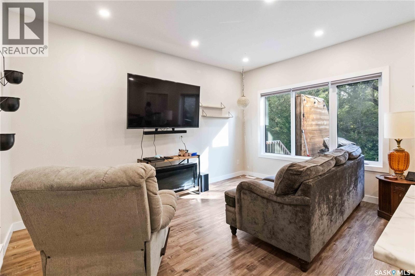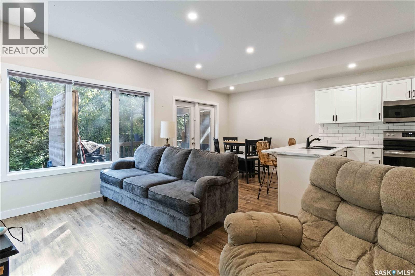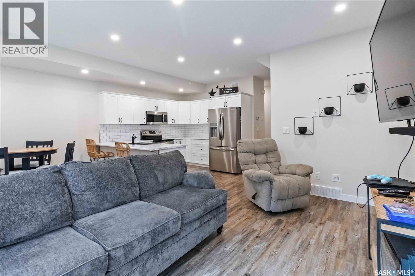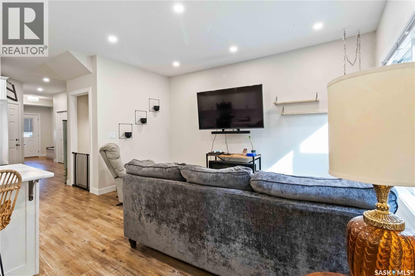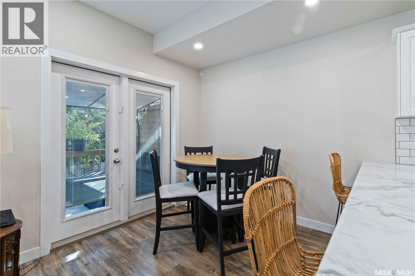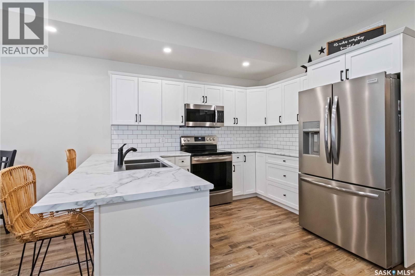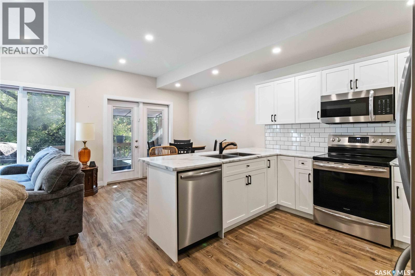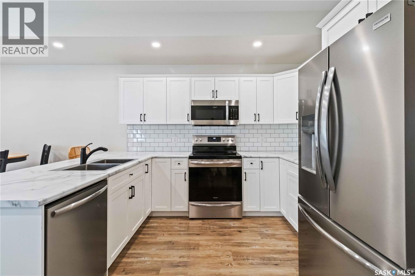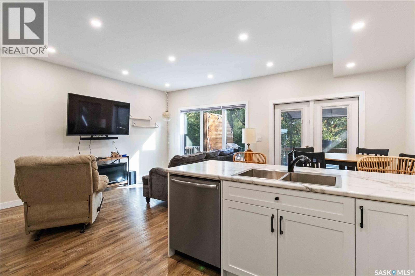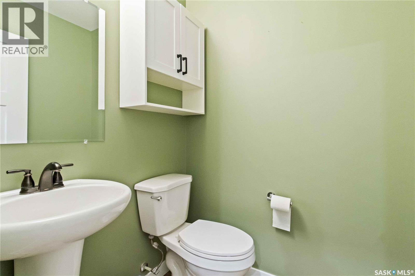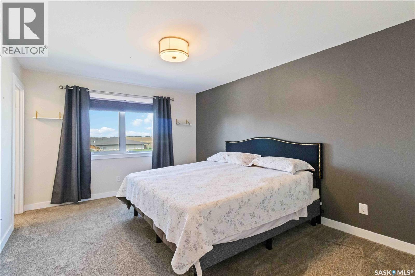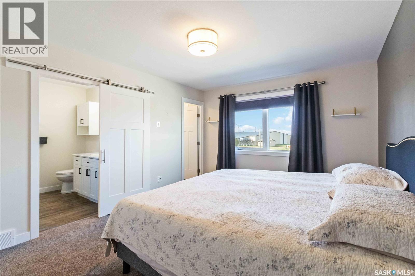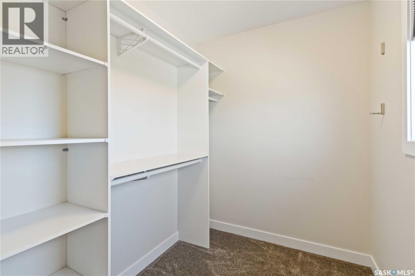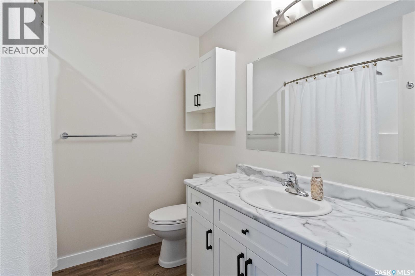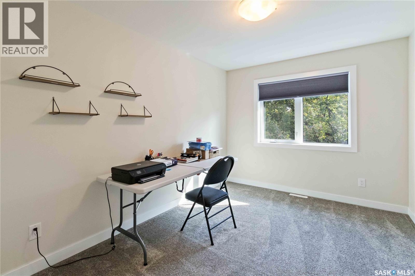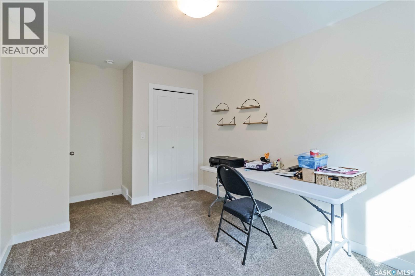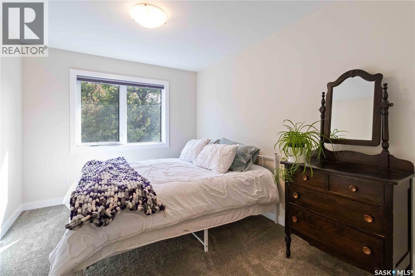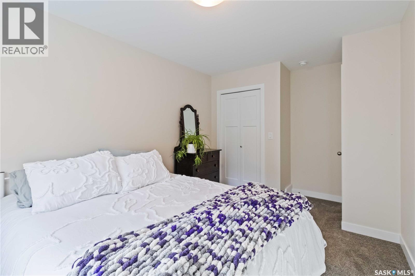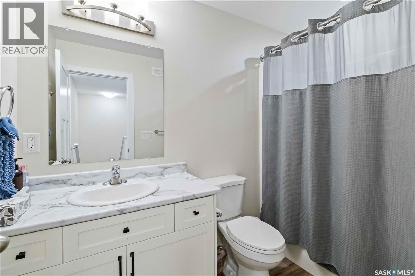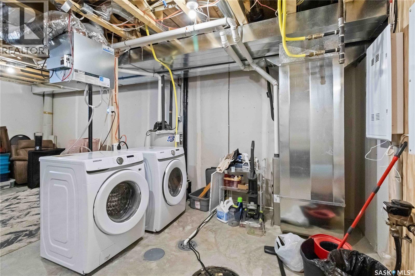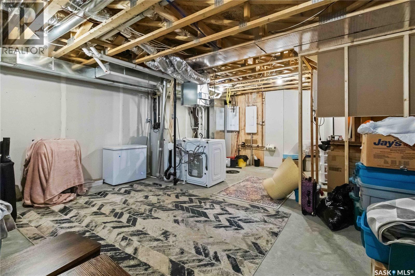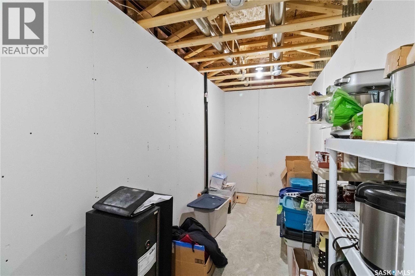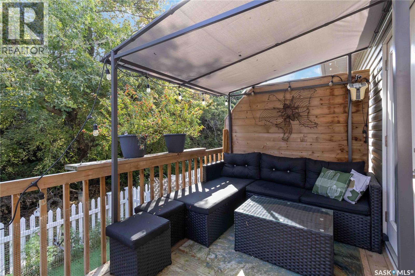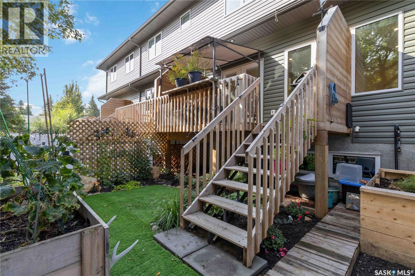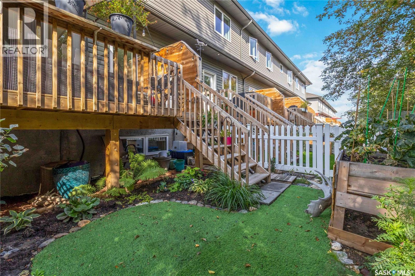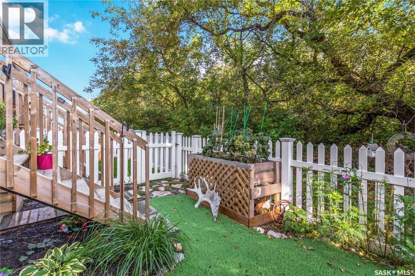35 301 Centennial Road Hague, Saskatchewan S0K 1X0
$299,900Maintenance,
$340 Monthly
Maintenance,
$340 MonthlyUnit 35 at 301 Centennial Rd in Claystone Townhomes offers the perfect blend of comfort, style, and small-town living. Located in Hague—just 25 minutes north of Saskatoon and a short drive to Warman or Rosthern—this vibrant community has everything you need right at your doorstep. A K–12 school, daycare, arena, curling rink, spray park, playgrounds, ball diamonds, grocery store, hardware store, pharmacy, salon, and more are all within walking distance, making it an ideal place to call home. Inside, this thoughtfully designed 1,363 sq. ft. home features a bright and functional layout. The main floor offers an open-concept living room, dining area, and kitchen that flow seamlessly together, finished with vinyl plank flooring for a modern look. A convenient half bath and attached garage add everyday practicality. Upstairs, the spacious primary bedroom includes a walk-in closet and 4-piece ensuite, while two additional bedrooms and another full bathroom provide plenty of space for family or guests. The basement is open for development with a roughed-in bathroom, giving you the flexibility to create the space that fits your lifestyle best. Step outside on to the private deck and the small backyard oasis that backs onto mature trees. It’s private, peaceful, and designed to be enjoyed. Condo fees cover essentials like internet, lawn care, snow removal, and more, ensuring a low-maintenance lifestyle that lets you focus on what matters most. Unit 35 at Claystone Townhomes is ready for its next chapter—make it yours today. Call yo book your showing! (id:51699)
Property Details
| MLS® Number | SK018597 |
| Property Type | Single Family |
| Community Features | Pets Allowed With Restrictions |
| Features | Rectangular, Sump Pump |
| Structure | Deck |
Building
| Bathroom Total | 3 |
| Bedrooms Total | 3 |
| Appliances | Washer, Refrigerator, Dishwasher, Dryer, Microwave, Window Coverings, Garage Door Opener Remote(s), Stove |
| Architectural Style | 2 Level |
| Basement Development | Unfinished |
| Basement Type | Full (unfinished) |
| Constructed Date | 2022 |
| Cooling Type | Central Air Conditioning |
| Heating Fuel | Natural Gas |
| Heating Type | Forced Air |
| Stories Total | 2 |
| Size Interior | 1397 Sqft |
| Type | Row / Townhouse |
Parking
| Attached Garage | |
| Garage | |
| Other | |
| Parking Space(s) | 2 |
Land
| Acreage | No |
| Fence Type | Fence |
| Size Frontage | 20 Ft |
Rooms
| Level | Type | Length | Width | Dimensions |
|---|---|---|---|---|
| Second Level | 4pc Bathroom | 11'2" x 5'9" | ||
| Second Level | 4pc Ensuite Bath | 5' x 8'3" | ||
| Second Level | Bedroom | 11'3" x 9'7" | ||
| Second Level | Bedroom | 11'9" x 9'4" | ||
| Main Level | Foyer | 11'3" x 7' | ||
| Main Level | 2pc Bathroom | 4'8" x 5'2" | ||
| Main Level | Kitchen | 10'3" x 112'10" | ||
| Main Level | Dining Room | 8'7" x 8'9" | ||
| Main Level | Living Room | 14'6" x 11' | ||
| Main Level | Primary Bedroom | 15'2" x 11'7" |
https://www.realtor.ca/real-estate/28875100/35-301-centennial-road-hague
Interested?
Contact us for more information

