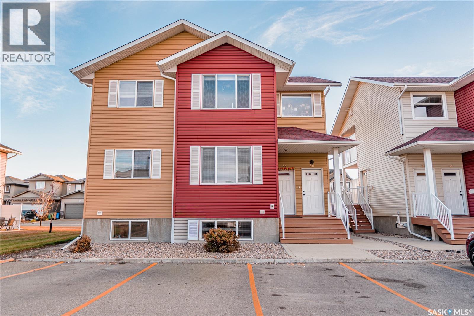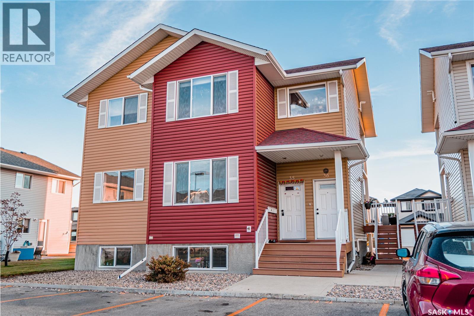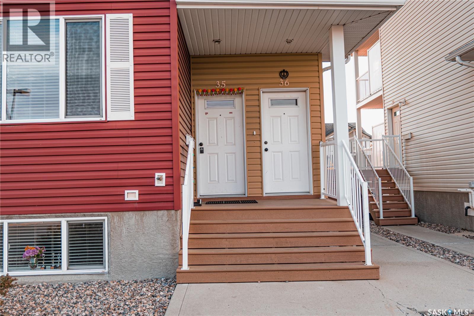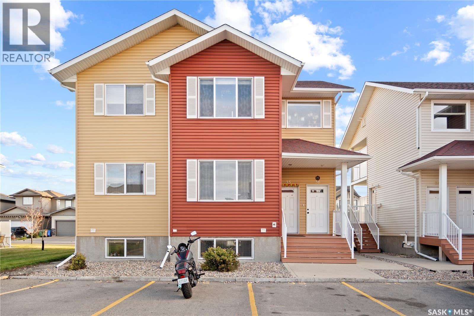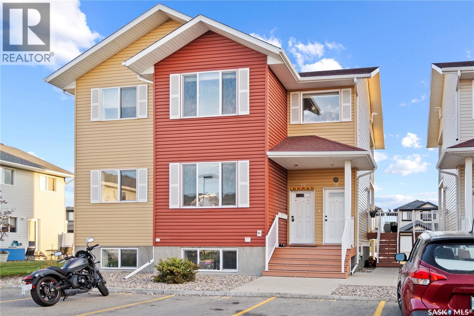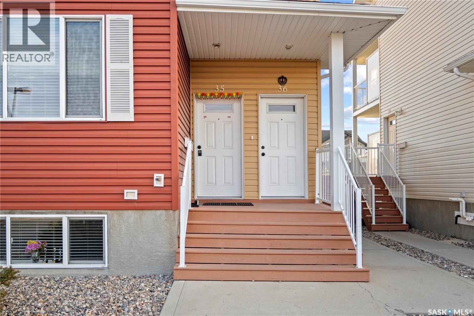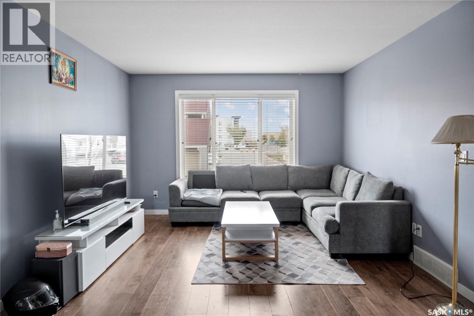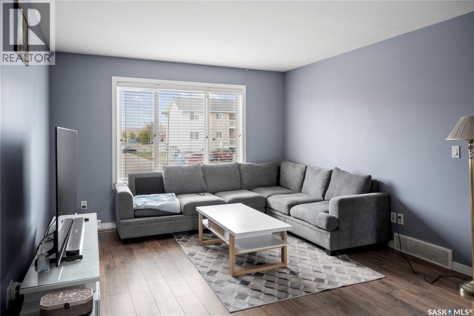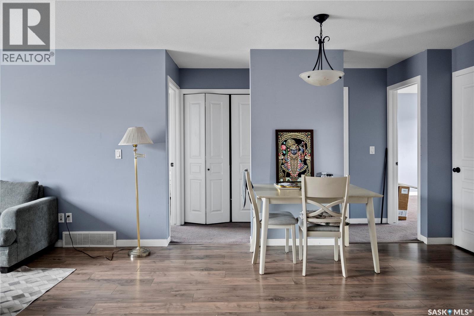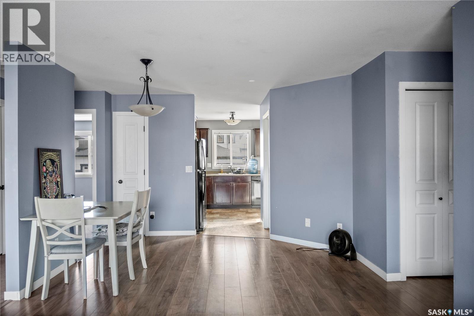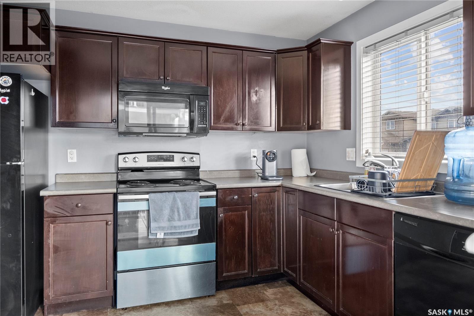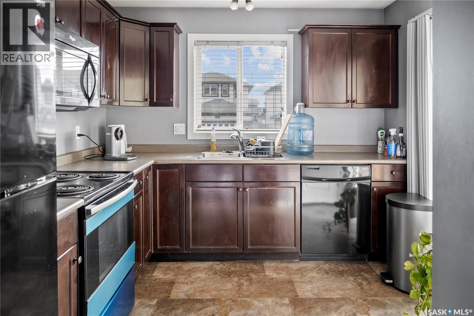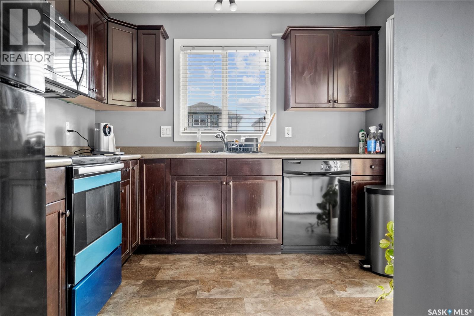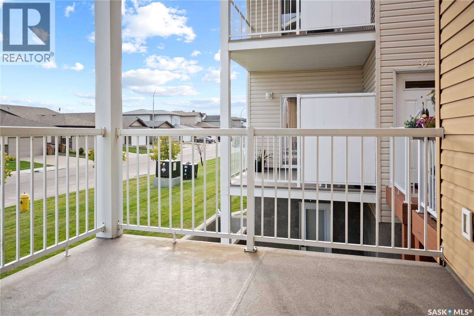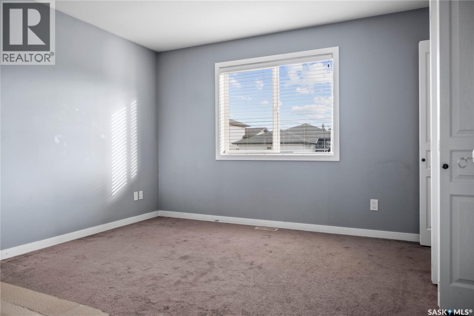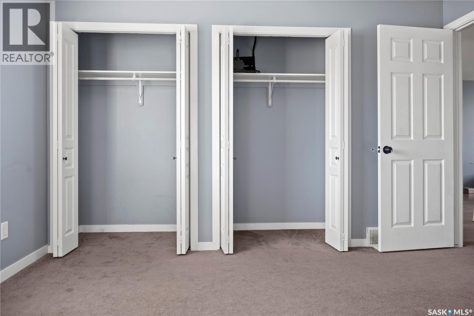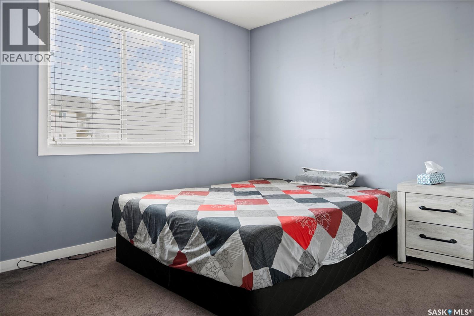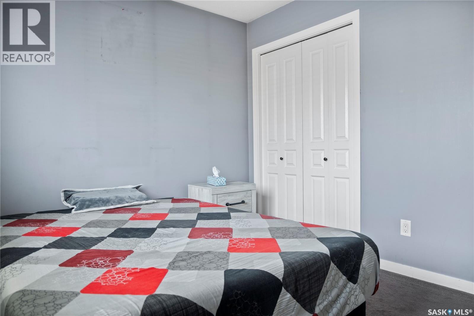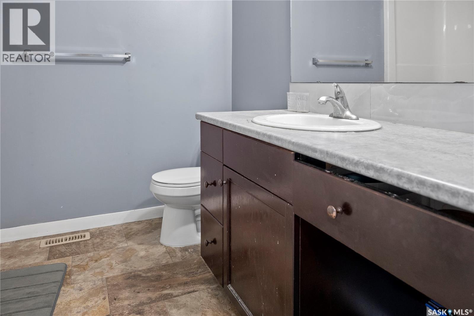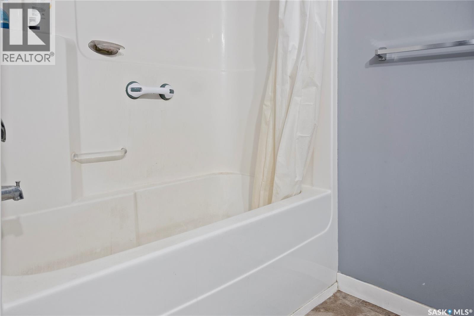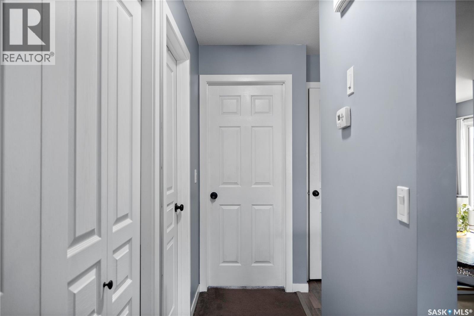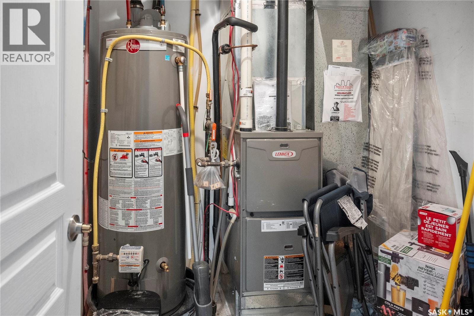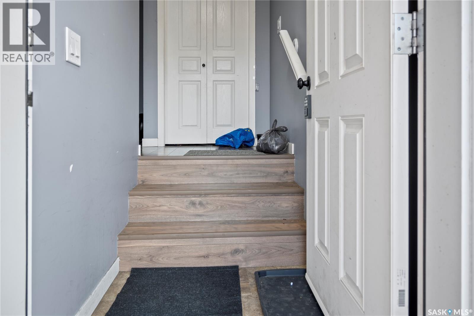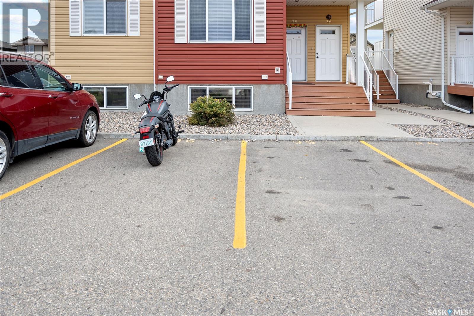35 5004 James Hill Road Regina, Saskatchewan S4W 0B8
$209,000Maintenance,
$245.63 Monthly
Maintenance,
$245.63 MonthlyNorth-Facing Condo in Sought-After Harbour Landing Welcome to this inviting 2-bedroom, 1-bathroom condo nestled in the desirable Harbour Landing community. Thoughtfully designed for modern living, this home combines comfort, functionality, and style in a well-utilized floor plan. Enjoy the added convenience of two dedicated parking stalls located right in front of the unit. The open-concept layout seamlessly connects the kitchen, dining, and living areas—perfect for entertaining or everyday living. The living and dining spaces feature sleek laminate flooring and large windows that fill the home with natural light, creating a bright and welcoming atmosphere. The kitchen is equipped with stainless steel appliances and durable linoleum flooring, offering both practicality and modern appeal—ideal for cooking, dining, or enjoying your morning coffee. Step outside to your private balcony, a perfect spot to soak up the sunshine or unwind after a long day. Located in one of Regina’s most sought-after neighborhoods, this condo offers easy access to parks, schools, shopping, and all essential amenities. Perfect for first-time home buyers or investors, this property delivers exceptional value, location, and low-maintenance living all in one. (id:51699)
Property Details
| MLS® Number | SK020081 |
| Property Type | Single Family |
| Neigbourhood | Harbour Landing |
| Community Features | Pets Allowed With Restrictions |
| Features | Balcony |
Building
| Bathroom Total | 1 |
| Bedrooms Total | 2 |
| Appliances | Washer, Refrigerator, Dishwasher, Dryer, Microwave, Stove |
| Architectural Style | Low Rise |
| Constructed Date | 2012 |
| Cooling Type | Central Air Conditioning |
| Heating Fuel | Natural Gas |
| Heating Type | Forced Air |
| Size Interior | 958 Sqft |
| Type | Apartment |
Parking
| Other | |
| None | |
| Parking Space(s) | 2 |
Land
| Acreage | No |
| Size Irregular | 0.00 |
| Size Total | 0.00 |
| Size Total Text | 0.00 |
Rooms
| Level | Type | Length | Width | Dimensions |
|---|---|---|---|---|
| Main Level | Living Room | 13 ft ,9 in | 12 ft | 13 ft ,9 in x 12 ft |
| Main Level | Kitchen | 9 ft ,8 in | 11 ft ,7 in | 9 ft ,8 in x 11 ft ,7 in |
| Main Level | Dining Room | 9 ft ,5 in | 12 ft | 9 ft ,5 in x 12 ft |
| Main Level | Bedroom | 11 ft ,9 in | 12 ft ,4 in | 11 ft ,9 in x 12 ft ,4 in |
| Main Level | Bedroom | 9 ft ,3 in | 11 ft ,9 in | 9 ft ,3 in x 11 ft ,9 in |
| Main Level | 4pc Bathroom | Measurements not available | ||
| Main Level | Laundry Room | Measurements not available | ||
| Main Level | Other | Measurements not available |
https://www.realtor.ca/real-estate/28951832/35-5004-james-hill-road-regina-harbour-landing
Interested?
Contact us for more information

