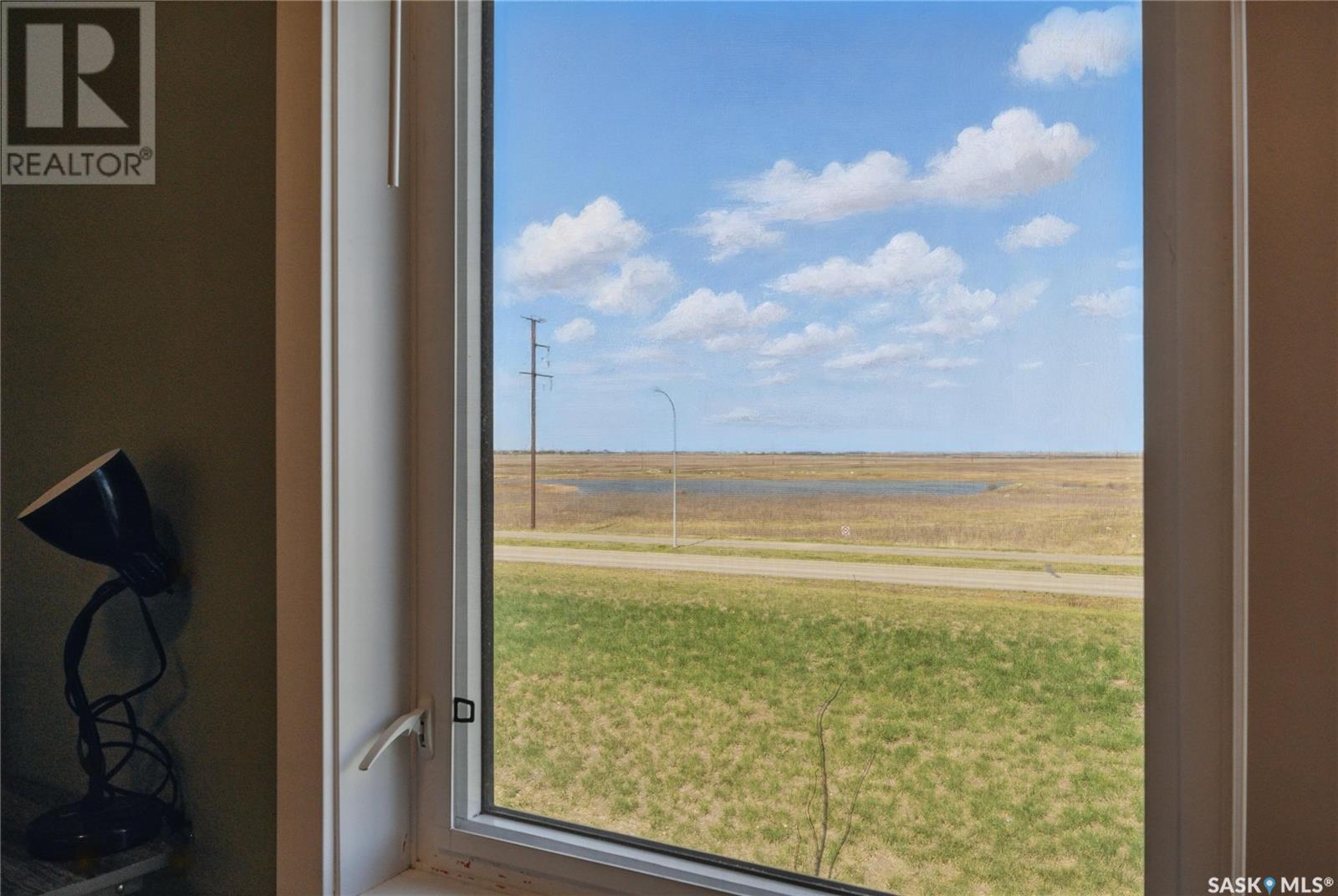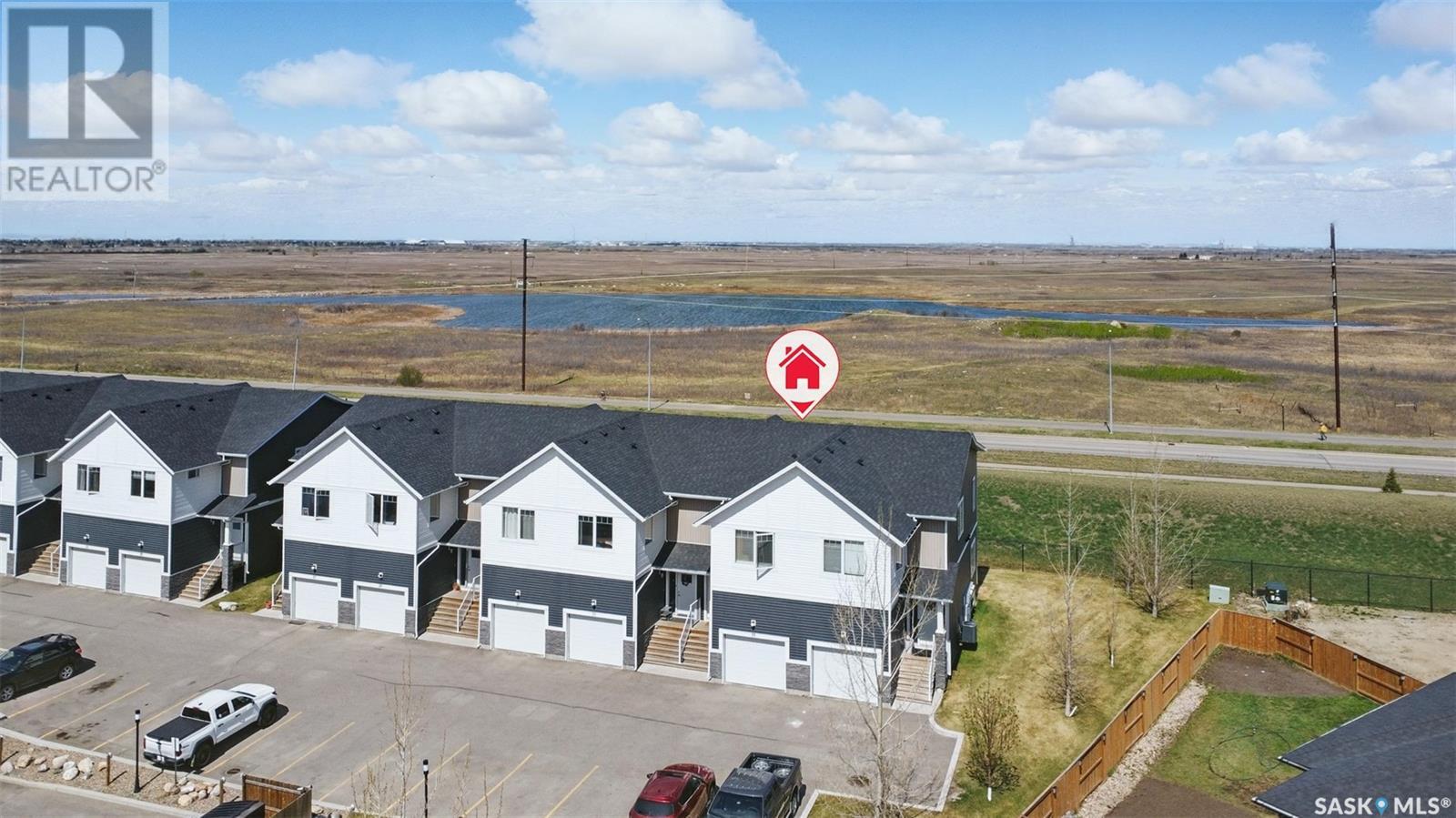35 510 Kloppenburg Crescent Saskatoon, Saskatchewan S7W 0X8
$405,000Maintenance,
$244 Monthly
Maintenance,
$244 MonthlyWelcome to Brightwood Terrace! This 4 bedroom, 4 bathroom home is sure to impress. Modern, bright, and inviting, this home features a beautiful kitchen with quartz countertops, tile backsplash, upgraded Kitchen-Aid Fridge, stainless steel appliances and pantry. The property is private with no-one backing your yard. It has peaceful and serene views of the north-east swale off the deck and upstairs bedrooms. The master bedroom has an nice walk-in closet, and a huge en-suite 5 piece bathroom, with quartz dual vanity sinks. The laundry is on the 2nd level offering ease of access. This home is fully developed and has an extra bedroom and 3 piece bathroom in the basement. Featuring an large attached single garage, and a bonus 2nd parking spot right out the front door. This home is within steps of the public and catholic schools, park, and shopping. Just a gorgeous home to call yours. Condo fees include insurance, lawn care, snow removal, garbage, common area maintenance, and reserve fund.... As per the Seller’s direction, all offers will be presented on 2025-05-10 at 3:00 PM (id:51699)
Property Details
| MLS® Number | SK004799 |
| Property Type | Single Family |
| Neigbourhood | Evergreen |
| Community Features | Pets Allowed |
| Features | Balcony |
| Structure | Deck |
Building
| Bathroom Total | 4 |
| Bedrooms Total | 4 |
| Appliances | Washer, Refrigerator, Dishwasher, Dryer, Microwave, Window Coverings, Garage Door Opener Remote(s), Central Vacuum - Roughed In, Stove |
| Architectural Style | 2 Level |
| Basement Development | Finished |
| Basement Type | Full (finished) |
| Constructed Date | 2018 |
| Cooling Type | Central Air Conditioning |
| Heating Fuel | Natural Gas |
| Heating Type | Forced Air |
| Stories Total | 2 |
| Size Interior | 1399 Sqft |
| Type | Row / Townhouse |
Parking
| Attached Garage | |
| Other | |
| Parking Space(s) | 2 |
Land
| Acreage | No |
Rooms
| Level | Type | Length | Width | Dimensions |
|---|---|---|---|---|
| Second Level | Bedroom | 11 ft | 12 ft | 11 ft x 12 ft |
| Second Level | 5pc Bathroom | Measurements not available | ||
| Second Level | Bedroom | 9 ft | 9 ft x Measurements not available | |
| Second Level | Bedroom | 9'2 x 8'6 | ||
| Second Level | 4pc Bathroom | Measurements not available | ||
| Second Level | Laundry Room | Measurements not available | ||
| Basement | Bedroom | 10 ft | 18 ft | 10 ft x 18 ft |
| Basement | 3pc Bathroom | Measurements not available | ||
| Main Level | Living Room | 9 ft | 9 ft x Measurements not available | |
| Main Level | Kitchen | 9 ft | 10 ft | 9 ft x 10 ft |
| Main Level | Dining Room | 7'4 x 8'9 | ||
| Main Level | 2pc Bathroom | Measurements not available |
https://www.realtor.ca/real-estate/28267278/35-510-kloppenburg-crescent-saskatoon-evergreen
Interested?
Contact us for more information






































