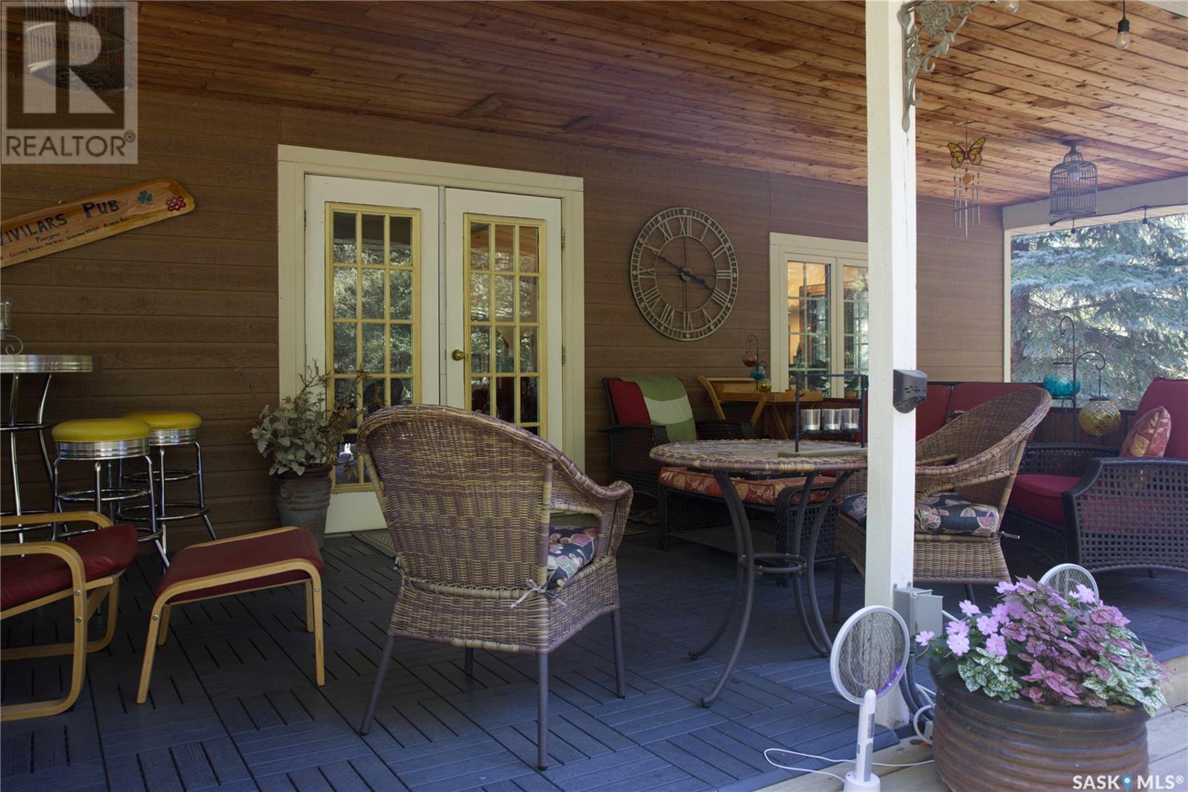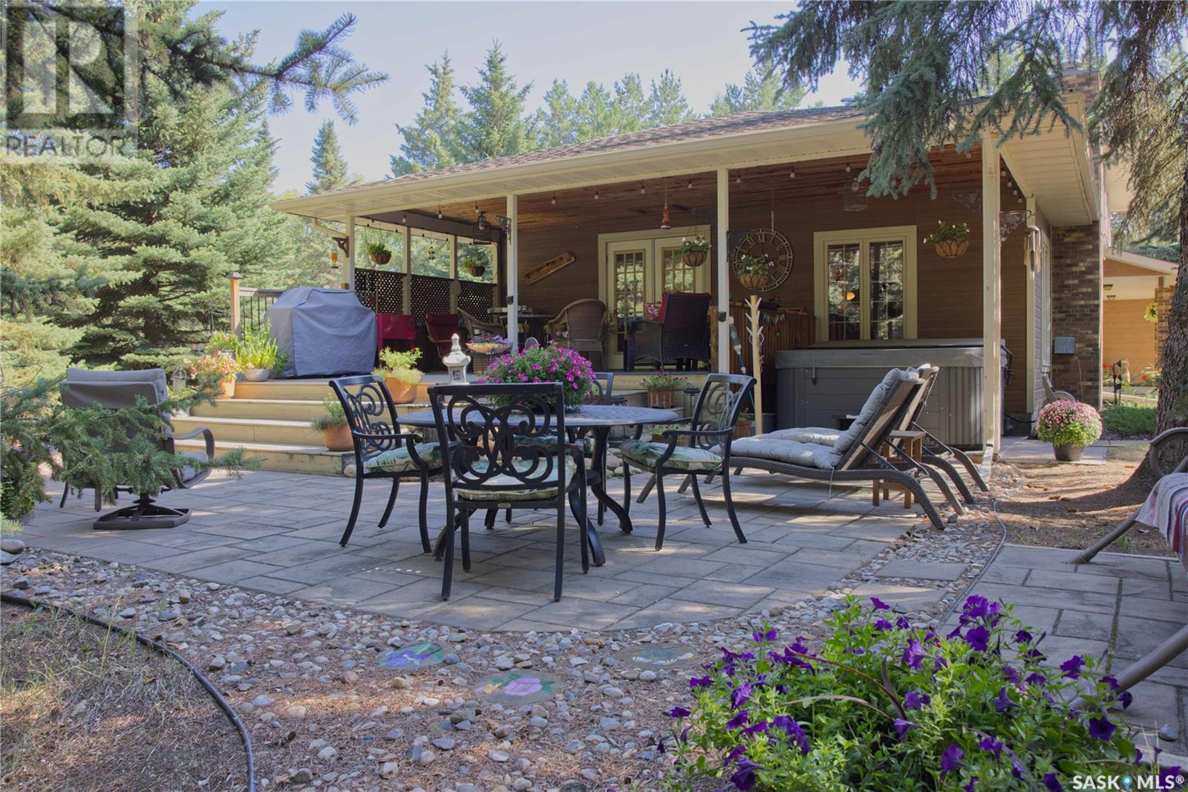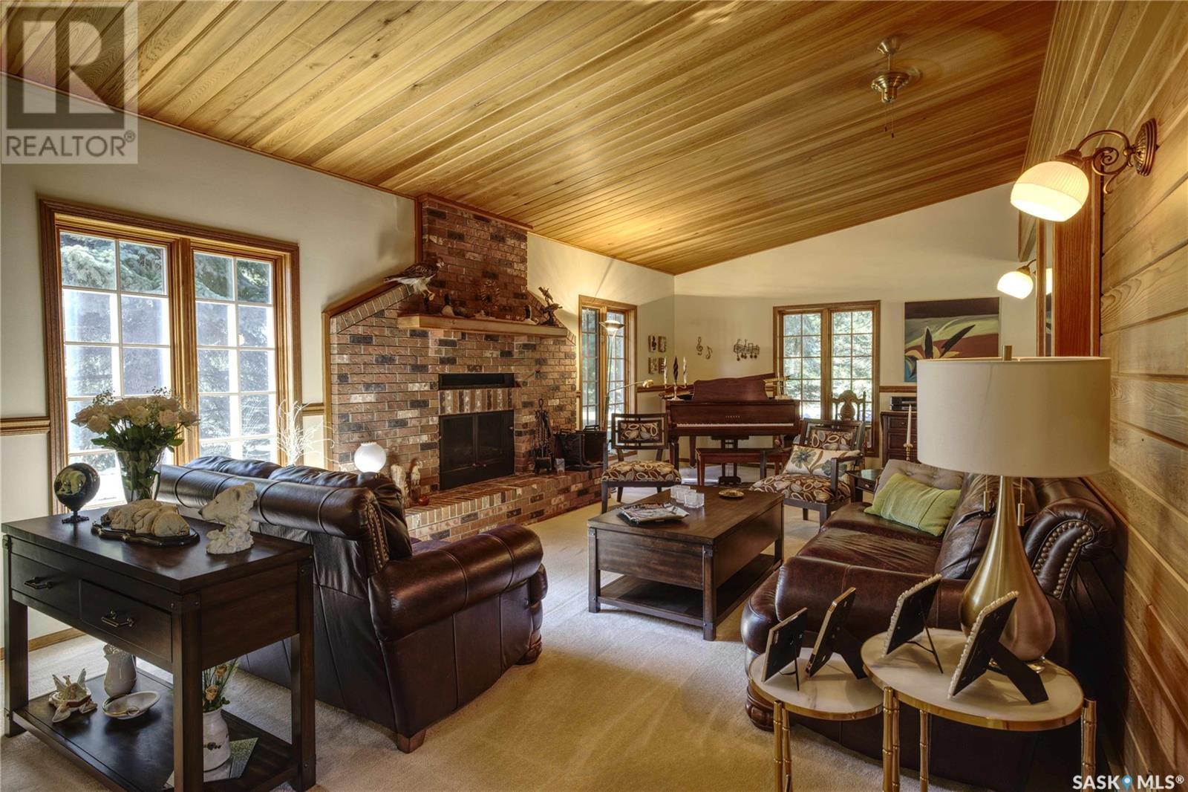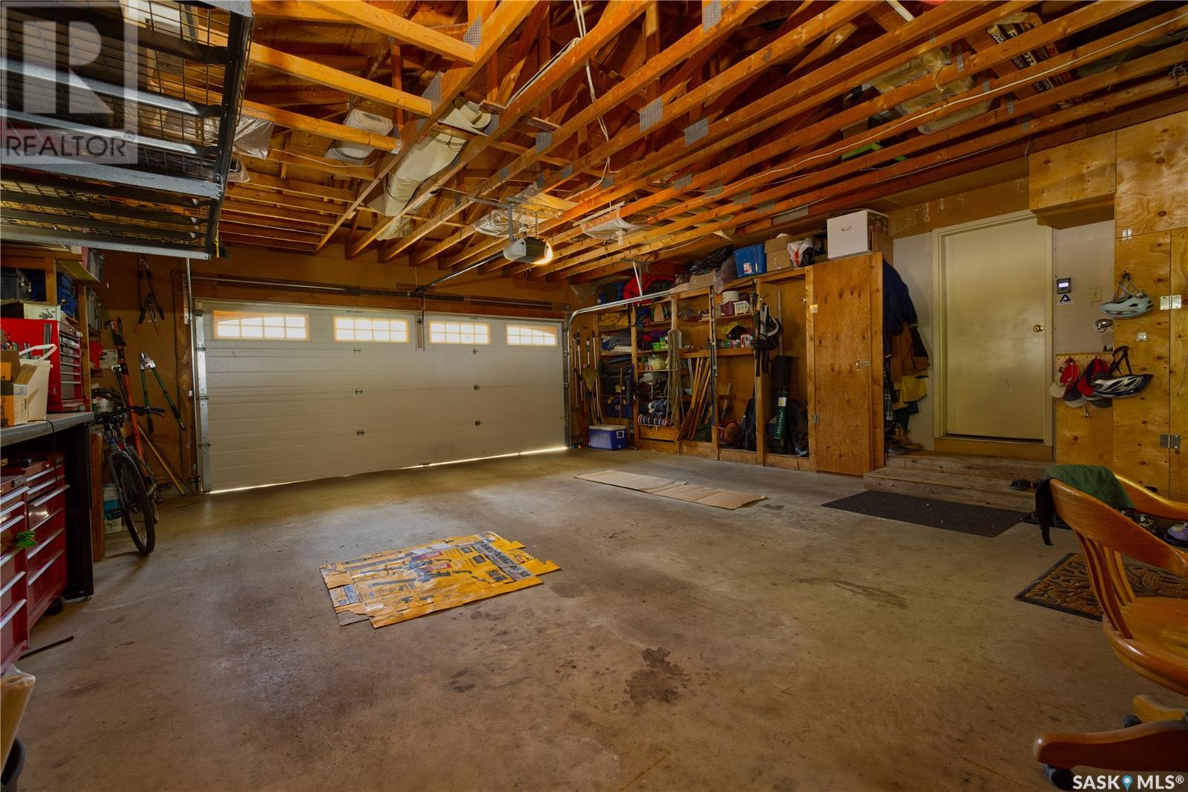35 Caron Crescent Grasswood, Saskatchewan S7T 1A8
$1,350,000
Don’t miss your chance to own this extraordinary property! Situated just 1KM south of Stonebridge, this captivating 6.9-acre estate is a true sanctuary, offering an escape from the hustle and bustle of daily life. Step inside this delightful home, built in 1984, which features a spacious 2,288 sq. ft. of living area. It boasts 5 generously sized bedrooms, providing ample space for family and guests. The fully developed basement adds an additional 1,500 sq. ft. for entertainment and leisure activities. On the main floor, you'll find a welcoming living room, a cozy family room perfect for unwinding, an elegant dining room designed for special gatherings, and a fun-filled games room. The heart of the home is the bright and spacious kitchen, where you can enjoy stunning views of the lush surroundings and be inspired by nature’s beauty. Equestrian enthusiasts will appreciate the well-equipped 2-stall horse barn, complete with corrals to ensure your horses have the best care. Plus, there’s a dedicated dog run for your furry companions, making this property a pet lover’s dream. As you enter this enchanting estate, you’ll be welcomed by a breathtaking canopy of majestic trees that provide a soothing sense of peace and security. The serene atmosphere invites you to unwind and enjoy the great outdoors. Make the most of the expansive patio, perfect for hosting family gatherings, summer barbecues, or simply basking in the sun. This remarkable property is more than just a house; it’s a lifestyle opportunity waiting for you. Don’t let this incredible chance pass you by! (id:51699)
Open House
This property has open houses!
1:00 pm
Ends at:4:00 pm
Come and see this amazing property. 6.9 Acres 1KM from Stonebridge and Willows. Hosted by Jim Kelley Coldwell Banker Signature
Property Details
| MLS® Number | SK981668 |
| Property Type | Single Family |
| Community Features | School Bus |
| Features | Acreage, Treed, Irregular Lot Size, Sump Pump |
| Structure | Deck, Patio(s) |
Building
| Bathroom Total | 4 |
| Bedrooms Total | 6 |
| Appliances | Washer, Refrigerator, Dishwasher, Dryer, Microwave, Alarm System, Oven - Built-in, Window Coverings, Garage Door Opener Remote(s), Play Structure, Storage Shed, Stove |
| Architectural Style | 2 Level |
| Basement Development | Finished |
| Basement Type | Full (finished) |
| Constructed Date | 1984 |
| Fire Protection | Alarm System |
| Fireplace Fuel | Wood |
| Fireplace Present | Yes |
| Fireplace Type | Conventional |
| Heating Fuel | Natural Gas |
| Heating Type | Forced Air |
| Stories Total | 2 |
| Size Interior | 2288 Sqft |
| Type | House |
Parking
| Attached Garage | |
| Parking Space(s) | 10 |
Land
| Acreage | Yes |
| Fence Type | Fence, Partially Fenced |
| Landscape Features | Lawn, Garden Area |
| Size Irregular | 6.90 |
| Size Total | 6.9 Ac |
| Size Total Text | 6.9 Ac |
Rooms
| Level | Type | Length | Width | Dimensions |
|---|---|---|---|---|
| Second Level | Primary Bedroom | 14 ft ,6 in | 14 ft | 14 ft ,6 in x 14 ft |
| Second Level | 3pc Ensuite Bath | Measurements not available | ||
| Second Level | 4pc Bathroom | Measurements not available | ||
| Second Level | Bedroom | 10 ft | 12 ft ,10 in | 10 ft x 12 ft ,10 in |
| Second Level | Bedroom | 10 ft | 12 ft ,10 in | 10 ft x 12 ft ,10 in |
| Basement | Bedroom | 12 ft | 13 ft ,7 in | 12 ft x 13 ft ,7 in |
| Basement | Bedroom | 9 ft ,2 in | 13 ft ,6 in | 9 ft ,2 in x 13 ft ,6 in |
| Basement | 3pc Bathroom | Measurements not available | ||
| Basement | Other | 16 ft | 25 ft ,9 in | 16 ft x 25 ft ,9 in |
| Basement | Office | 11 ft | 10 ft ,7 in | 11 ft x 10 ft ,7 in |
| Main Level | Kitchen | 12 ft ,6 in | 10 ft | 12 ft ,6 in x 10 ft |
| Main Level | Dining Room | 13 ft ,3 in | 10 ft ,6 in | 13 ft ,3 in x 10 ft ,6 in |
| Main Level | Living Room | 13 ft ,5 in | 21 ft | 13 ft ,5 in x 21 ft |
| Main Level | Family Room | 12 ft ,6 in | 16 ft ,6 in | 12 ft ,6 in x 16 ft ,6 in |
| Main Level | Foyer | 10 ft ,2 in | 11 ft | 10 ft ,2 in x 11 ft |
| Main Level | 2pc Bathroom | Measurements not available | ||
| Main Level | Bedroom | 7 ft ,8 in | 9 ft ,8 in | 7 ft ,8 in x 9 ft ,8 in |
| Main Level | Laundry Room | Measurements not available |
https://www.realtor.ca/real-estate/27331944/35-caron-crescent-grasswood
Interested?
Contact us for more information










































