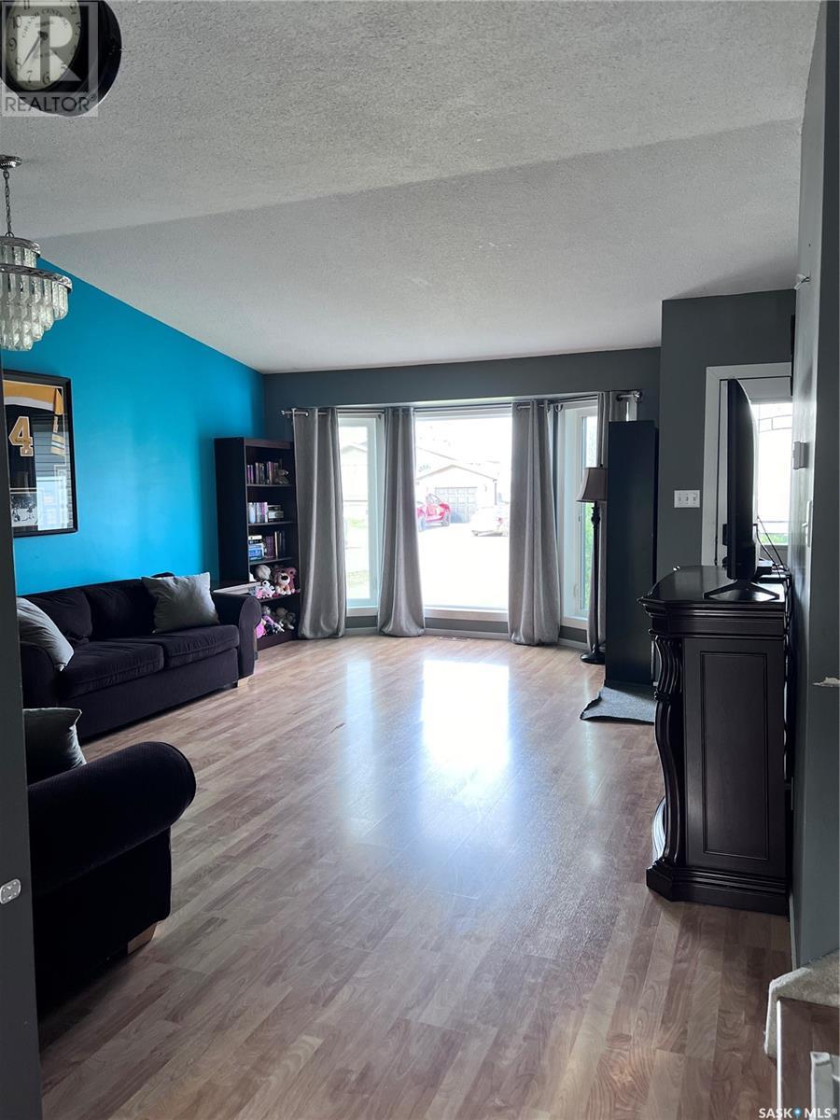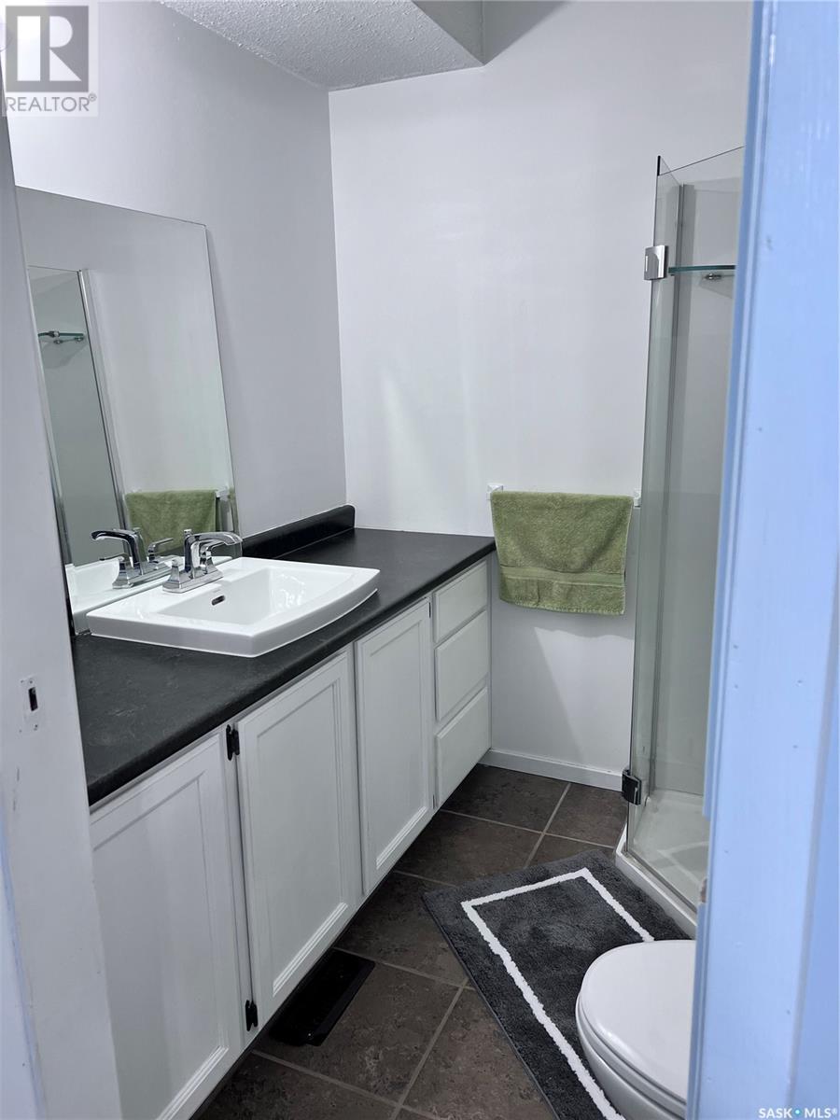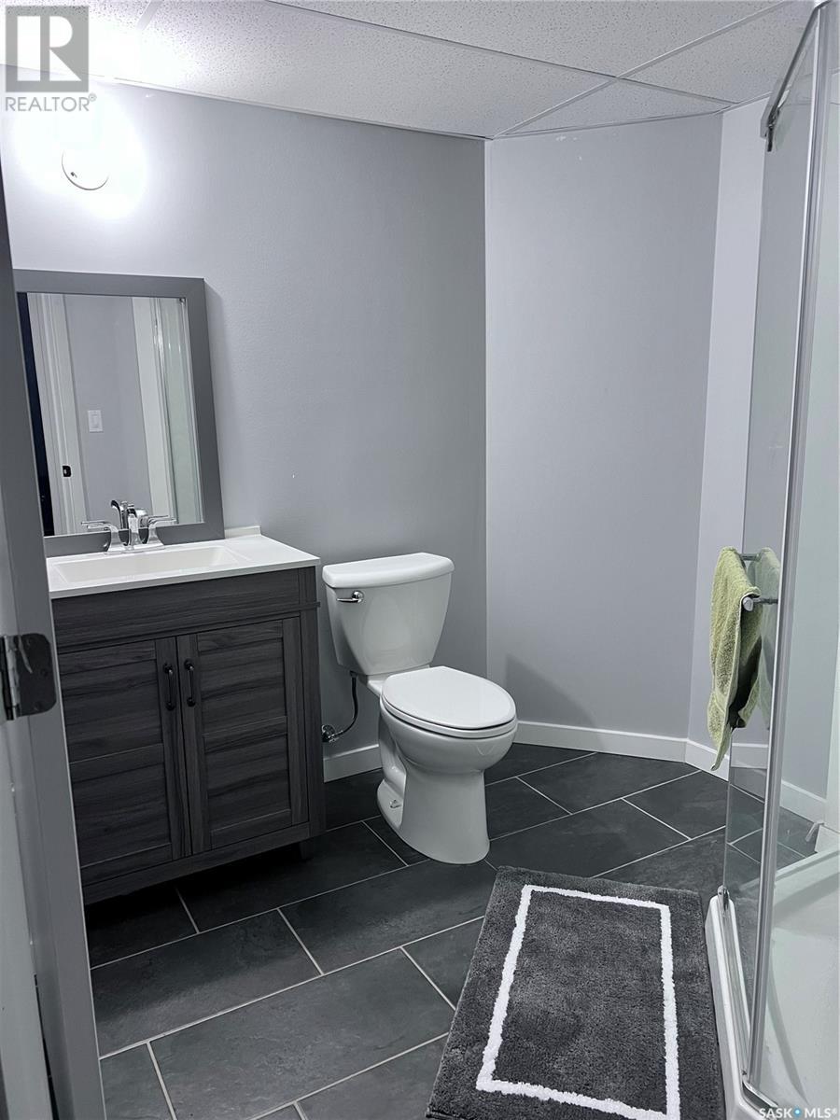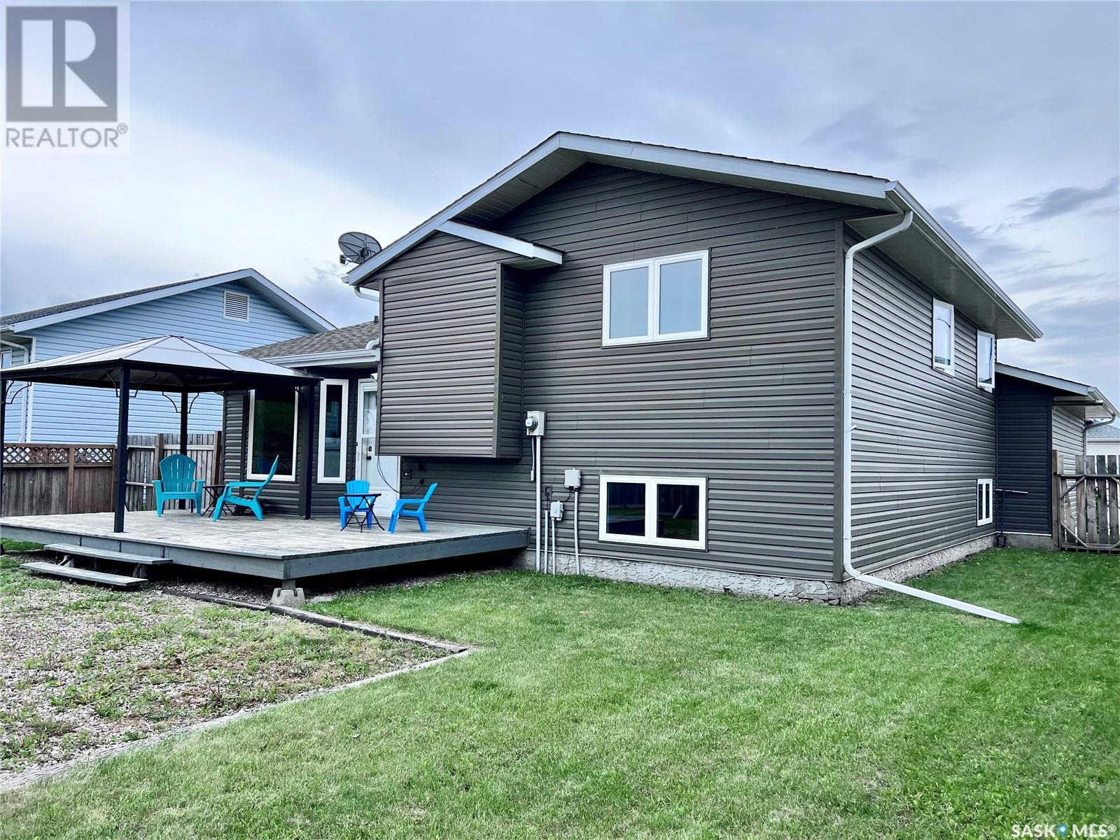35 Coupland Crescent Meadow Lake, Saskatchewan S9X 1A7
4 Bedroom
3 Bathroom
1195 sqft
Central Air Conditioning
Forced Air
Lawn
$350,000
Tastefully renovated 4-level split, situated in a family friendly location, close to schools, Lion’s Park, and the mall. 2018 was a huge year for this property as there were many updates including siding, all windows and exterior doors, all bathrooms, all appliances, as well as the basement being completed. The furnace and water heater were replaced in 2023. This home is sure to impress you from the moment you walk up the driveway as pride of ownership is seen throughout. For more information and to book your personal showing, call today! (id:51699)
Property Details
| MLS® Number | SK973260 |
| Property Type | Single Family |
| Features | Treed, Lane, Rectangular, Double Width Or More Driveway |
| Structure | Deck |
Building
| Bathroom Total | 3 |
| Bedrooms Total | 4 |
| Appliances | Washer, Refrigerator, Dishwasher, Dryer, Window Coverings, Garage Door Opener Remote(s), Hood Fan, Storage Shed, Stove |
| Basement Development | Finished |
| Basement Type | Full (finished) |
| Constructed Date | 1992 |
| Construction Style Split Level | Split Level |
| Cooling Type | Central Air Conditioning |
| Heating Fuel | Natural Gas |
| Heating Type | Forced Air |
| Size Interior | 1195 Sqft |
| Type | House |
Parking
| Attached Garage | |
| Parking Pad | |
| R V | |
| Heated Garage | |
| Parking Space(s) | 4 |
Land
| Acreage | No |
| Fence Type | Fence |
| Landscape Features | Lawn |
| Size Frontage | 60 Ft ,8 In |
| Size Irregular | 0.17 |
| Size Total | 0.17 Ac |
| Size Total Text | 0.17 Ac |
Rooms
| Level | Type | Length | Width | Dimensions |
|---|---|---|---|---|
| Second Level | Primary Bedroom | 13 ft ,4 in | 10 ft ,6 in | 13 ft ,4 in x 10 ft ,6 in |
| Second Level | 3pc Ensuite Bath | 6 ft ,4 in | 6 ft ,2 in | 6 ft ,4 in x 6 ft ,2 in |
| Second Level | Bedroom | 9 ft ,10 in | 8 ft ,3 in | 9 ft ,10 in x 8 ft ,3 in |
| Second Level | Bedroom | 13 ft ,4 in | 8 ft | 13 ft ,4 in x 8 ft |
| Second Level | 4pc Bathroom | 7 ft ,10 in | 6 ft ,2 in | 7 ft ,10 in x 6 ft ,2 in |
| Basement | Family Room | 15 ft | 11 ft ,11 in | 15 ft x 11 ft ,11 in |
| Basement | Bedroom | 12 ft ,1 in | 10 ft ,2 in | 12 ft ,1 in x 10 ft ,2 in |
| Basement | 3pc Bathroom | 7 ft ,10 in | 7 ft ,5 in | 7 ft ,10 in x 7 ft ,5 in |
| Basement | Laundry Room | 10 ft ,6 in | 9 ft ,2 in | 10 ft ,6 in x 9 ft ,2 in |
| Basement | Games Room | 20 ft ,10 in | 14 ft ,1 in | 20 ft ,10 in x 14 ft ,1 in |
| Basement | Utility Room | 14 ft ,1 in | 11 ft | 14 ft ,1 in x 11 ft |
| Main Level | Foyer | 9 ft ,3 in | 3 ft | 9 ft ,3 in x 3 ft |
| Main Level | Living Room | 18 ft ,4 in | 14 ft ,4 in | 18 ft ,4 in x 14 ft ,4 in |
| Main Level | Kitchen | 14 ft ,4 in | 14 ft ,2 in | 14 ft ,4 in x 14 ft ,2 in |
https://www.realtor.ca/real-estate/27025153/35-coupland-crescent-meadow-lake
Interested?
Contact us for more information






































