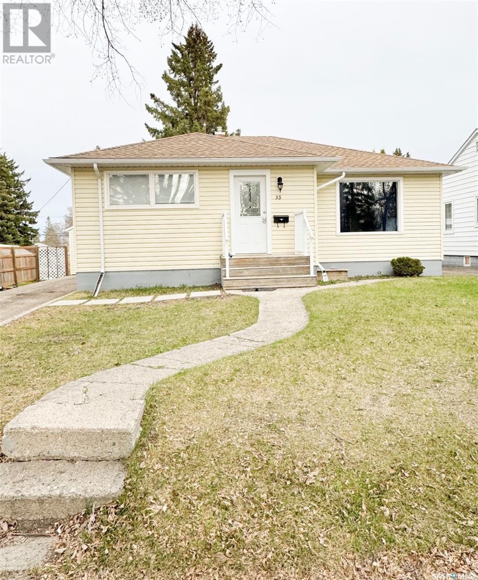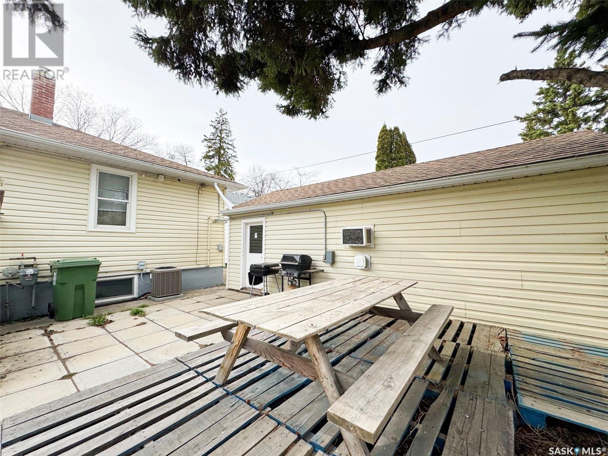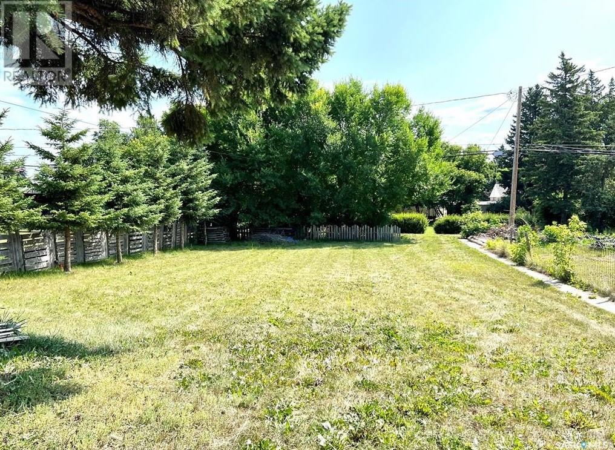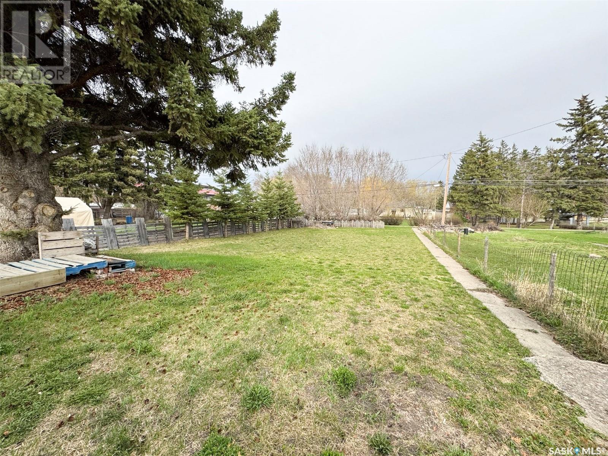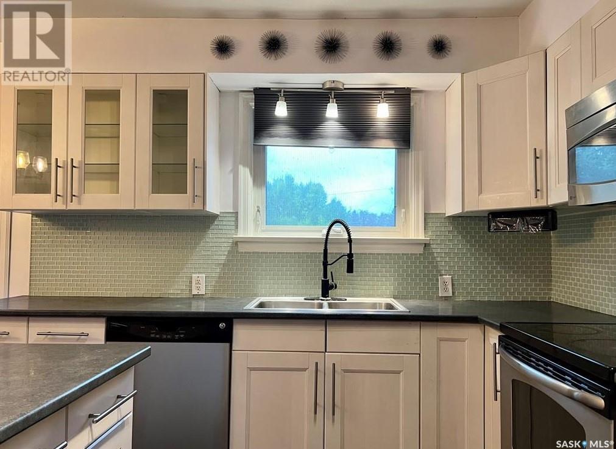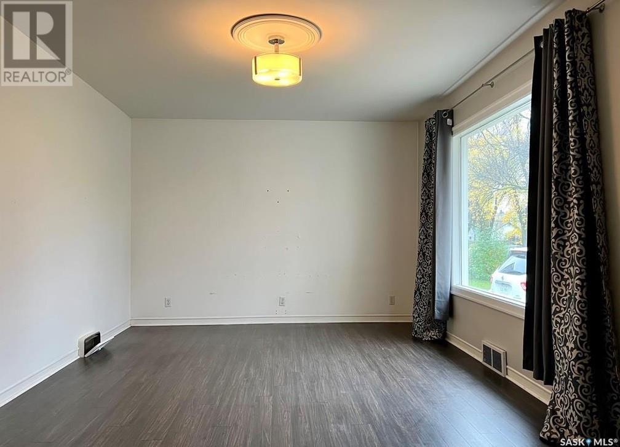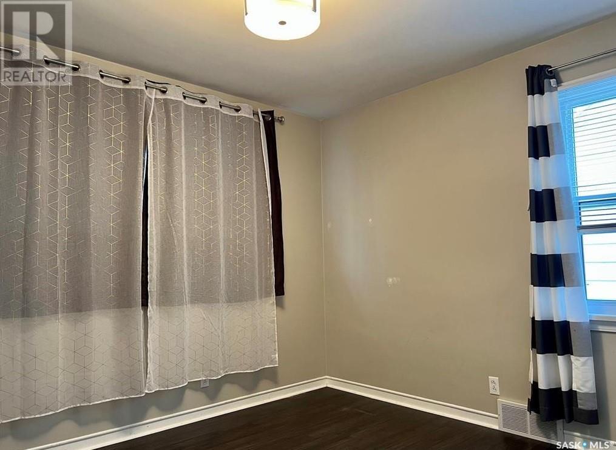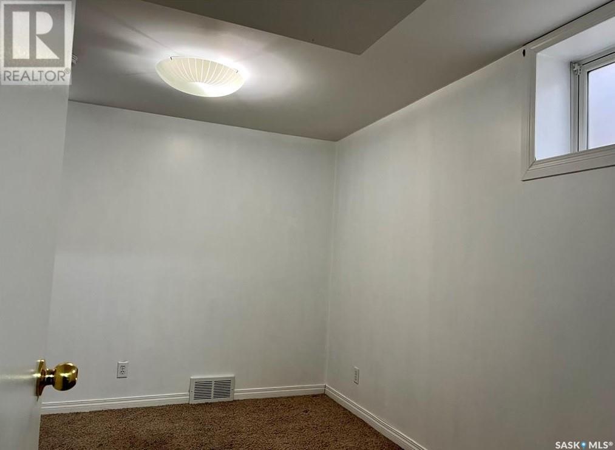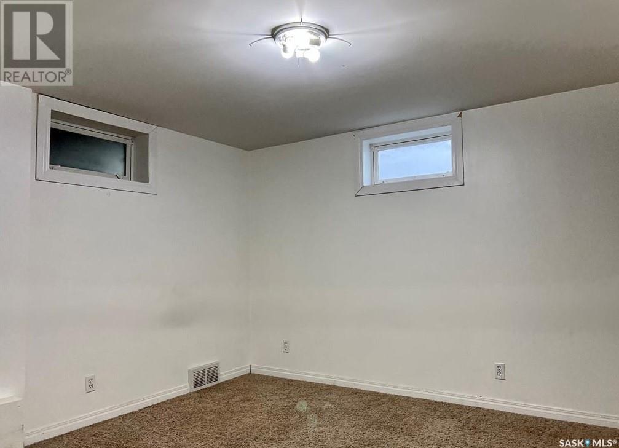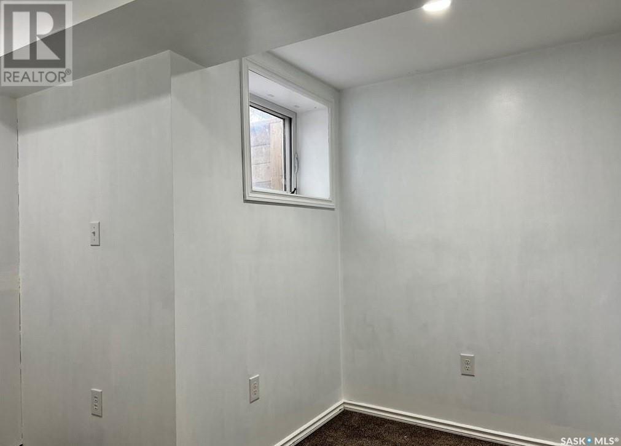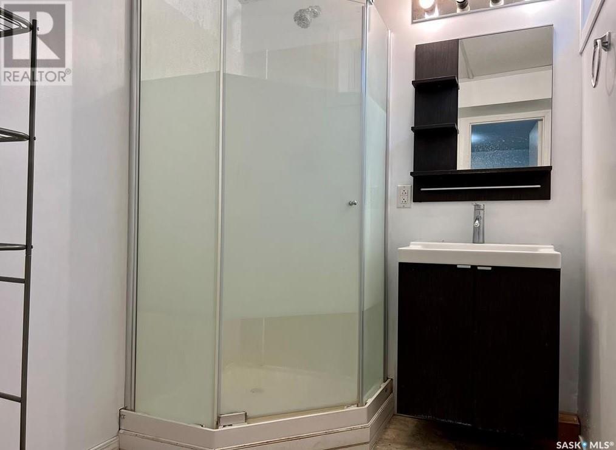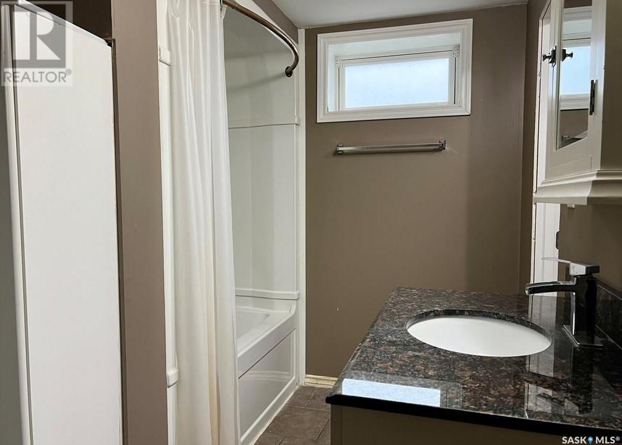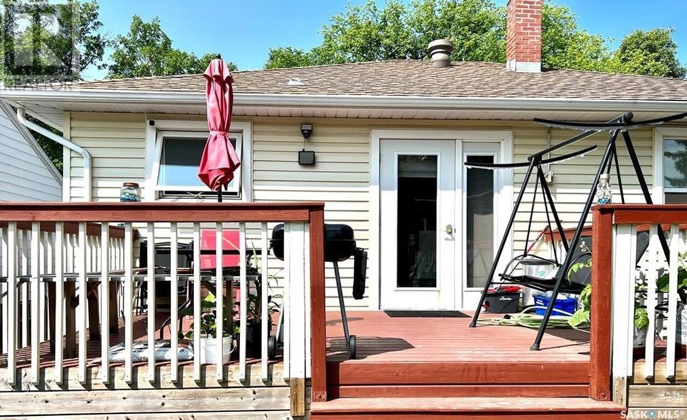5 Bedroom
3 Bathroom
1086 sqft
Bungalow
Central Air Conditioning
Forced Air
$245,000
Attention investors and first-time home buyers! Here’s an incredible opportunity to own a versatile property that can help cover your housing expenses. Welcome to 35 James Avenue—featuring a basement suite with separate entrance, making it perfect for multi-generational living or rental income. The main floor offers a smart and functional layout with two generously sized bedrooms and a 4-piece bath. The west-facing living room is filled with natural light and provides stunning views of Saskatchewan sunsets. Toward the back of the home, you'll find a bright kitchen with a dining area and double garden doors leading to a spacious deck—ideal for entertaining or enjoying quiet evenings outdoors. Step into the backyard and you’ll feel like you’ve entered your own private park. With an impressive 180-foot deep lot, there’s plenty of space for kids, pets, gardening, or future development. The insulated and heated single garage adds year-round convenience. Downstairs, the basement provides flexible living options with a shared kitchen, 3-piece bath, laundry, and four additional bedrooms—one with its own private 3-piece ensuite. This setup is ideal for accommodating students, extended family, or short-term renters. The potential here is endless. Whether you're looking to grow your real estate portfolio or offset your mortgage, this home is worth a look. Book your showing today! (id:51699)
Property Details
|
MLS® Number
|
SK004525 |
|
Property Type
|
Single Family |
|
Neigbourhood
|
West YO |
|
Features
|
Rectangular |
|
Structure
|
Patio(s) |
Building
|
Bathroom Total
|
3 |
|
Bedrooms Total
|
5 |
|
Appliances
|
Washer, Refrigerator, Dishwasher, Dryer, Microwave, Window Coverings, Central Vacuum - Roughed In, Stove |
|
Architectural Style
|
Bungalow |
|
Basement Development
|
Finished |
|
Basement Type
|
Full (finished) |
|
Constructed Date
|
1952 |
|
Cooling Type
|
Central Air Conditioning |
|
Heating Fuel
|
Natural Gas |
|
Heating Type
|
Forced Air |
|
Stories Total
|
1 |
|
Size Interior
|
1086 Sqft |
|
Type
|
House |
Parking
|
Detached Garage
|
|
|
Parking Space(s)
|
1 |
Land
|
Acreage
|
No |
|
Size Frontage
|
48 Ft |
|
Size Irregular
|
48x183.3 |
|
Size Total Text
|
48x183.3 |
Rooms
| Level |
Type |
Length |
Width |
Dimensions |
|
Basement |
Kitchen |
10 ft ,2 in |
8 ft ,11 in |
10 ft ,2 in x 8 ft ,11 in |
|
Basement |
4pc Bathroom |
7 ft |
11 ft |
7 ft x 11 ft |
|
Basement |
Bedroom |
10 ft ,2 in |
11 ft ,10 in |
10 ft ,2 in x 11 ft ,10 in |
|
Basement |
Bedroom |
10 ft ,8 in |
11 ft ,5 in |
10 ft ,8 in x 11 ft ,5 in |
|
Basement |
Bedroom |
13 ft |
20 ft ,3 in |
13 ft x 20 ft ,3 in |
|
Basement |
3pc Bathroom |
7 ft ,3 in |
5 ft ,7 in |
7 ft ,3 in x 5 ft ,7 in |
|
Main Level |
Foyer |
|
|
Measurements not available |
|
Main Level |
Kitchen |
12 ft ,7 in |
10 ft |
12 ft ,7 in x 10 ft |
|
Main Level |
Dining Room |
12 ft ,7 in |
9 ft |
12 ft ,7 in x 9 ft |
|
Main Level |
Living Room |
11 ft ,8 in |
17 ft |
11 ft ,8 in x 17 ft |
|
Main Level |
4pc Bathroom |
6 ft ,10 in |
8 ft ,8 in |
6 ft ,10 in x 8 ft ,8 in |
|
Main Level |
Bedroom |
11 ft ,8 in |
13 ft |
11 ft ,8 in x 13 ft |
|
Main Level |
Bedroom |
11 ft ,8 in |
12 ft ,6 in |
11 ft ,8 in x 12 ft ,6 in |
https://www.realtor.ca/real-estate/28254981/35-james-avenue-yorkton-west-yo

