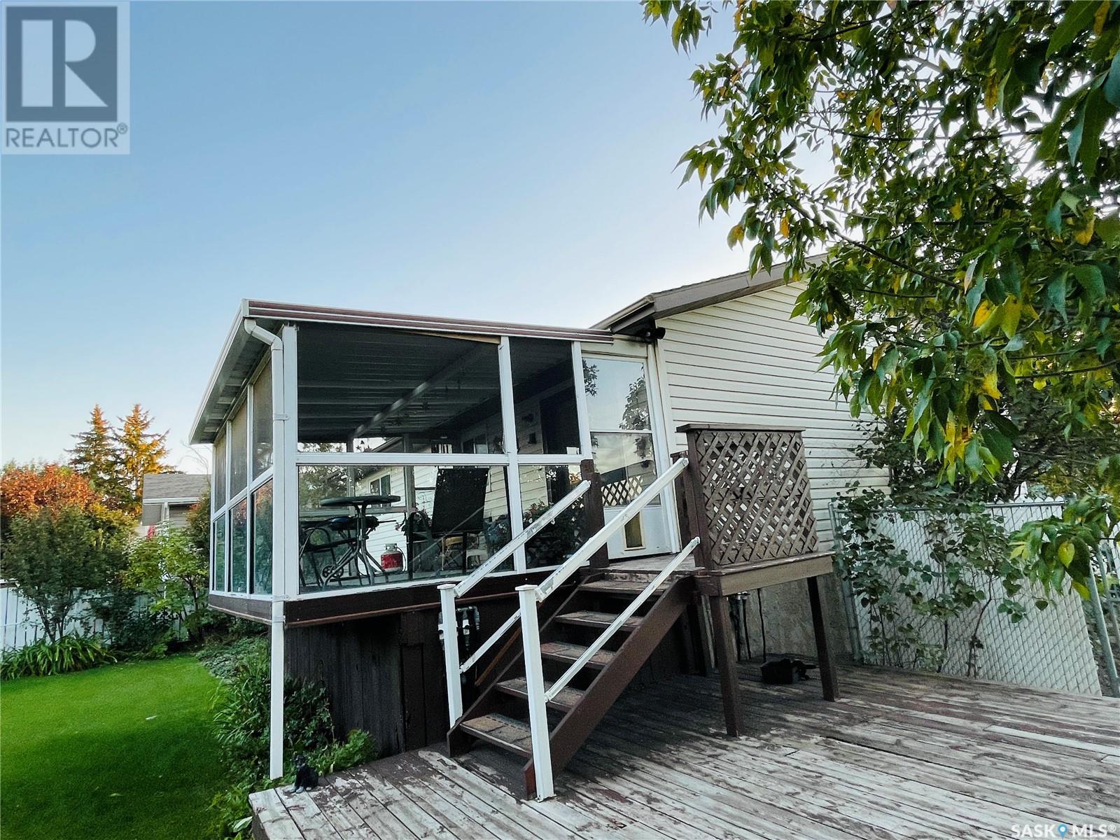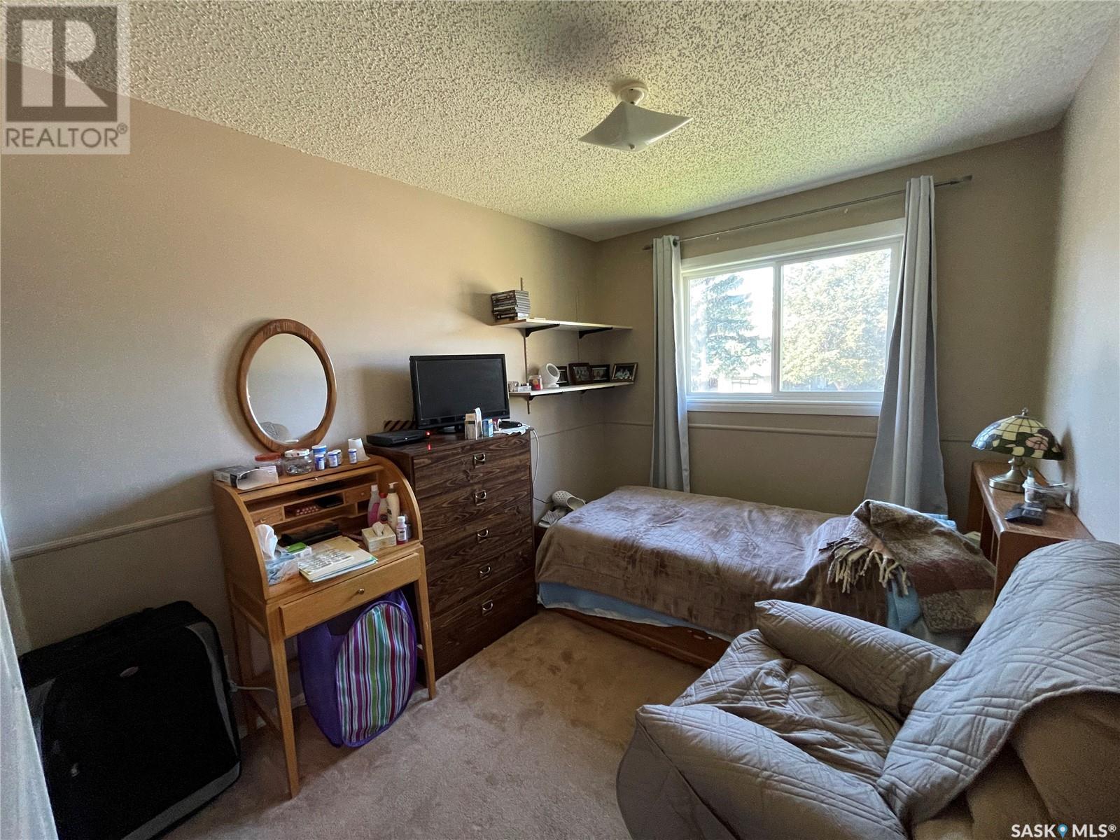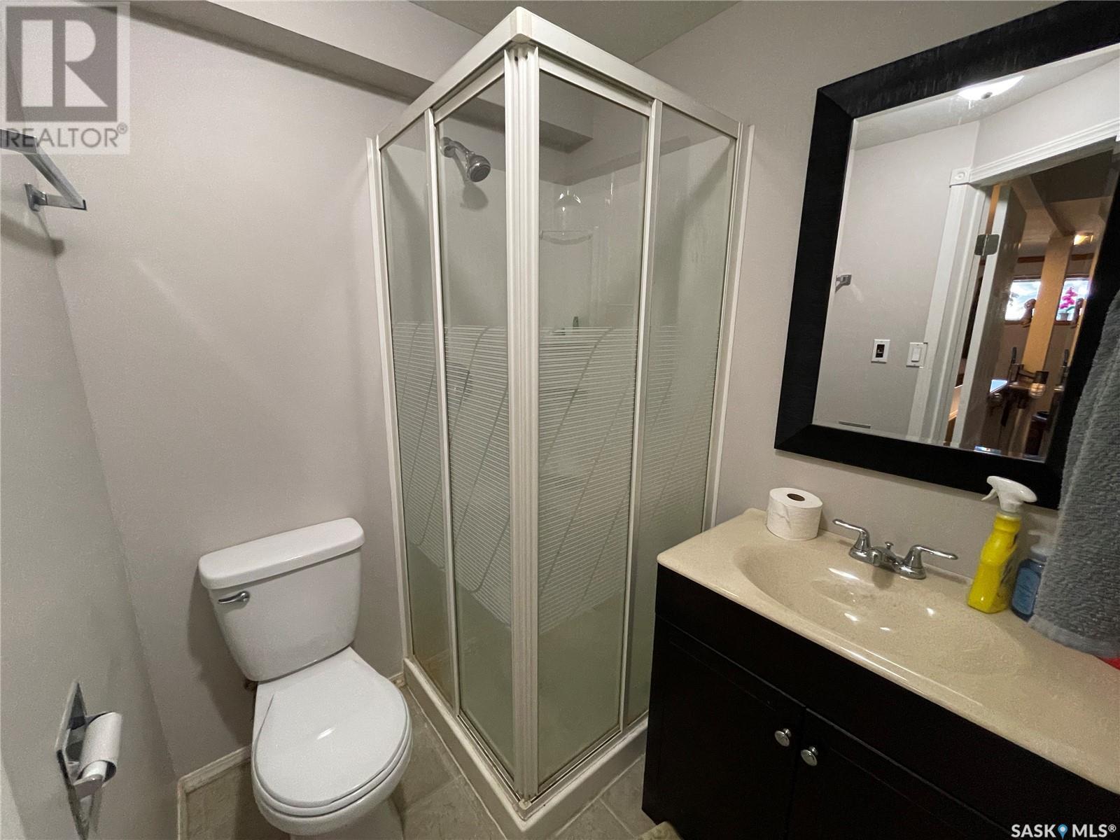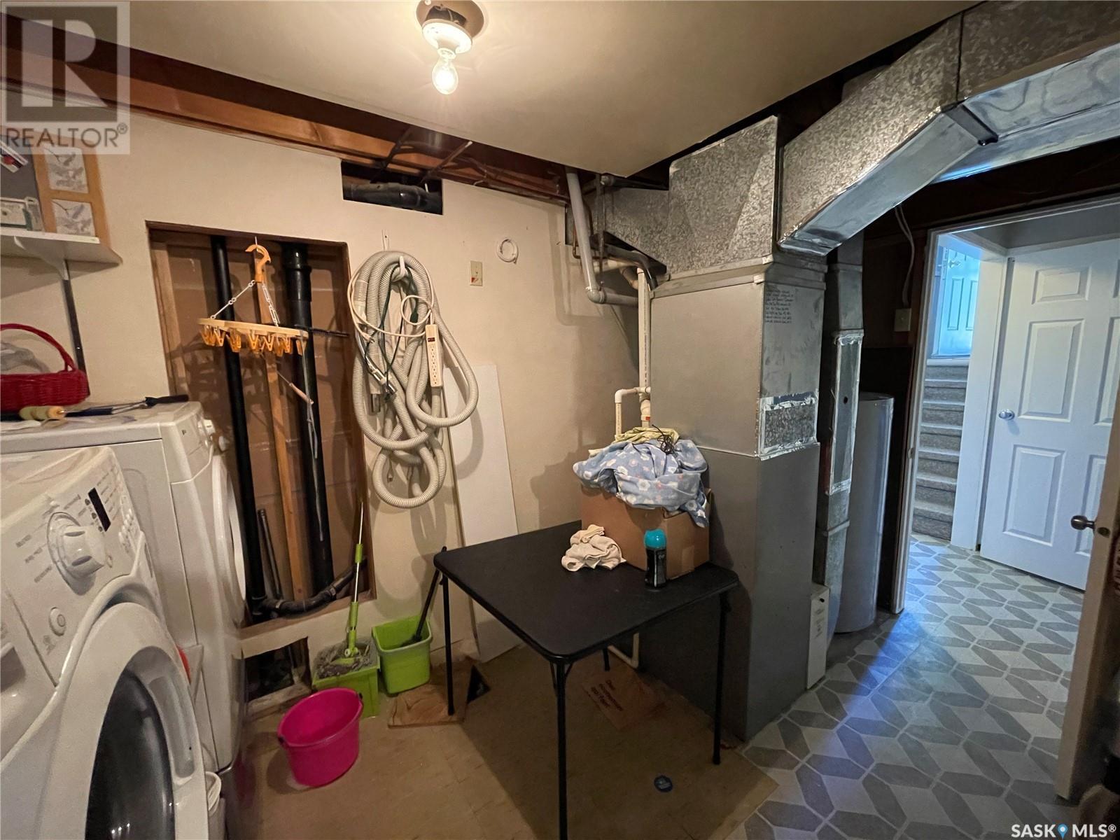5 Bedroom
3 Bathroom
1000 sqft
Bi-Level
Fireplace
Central Air Conditioning
Forced Air
Lawn
$429,500
Welcome home to 350 Nordstrum Road / Saskatoon Nestled on a large corner lot with many trees you will find a 1000 square foot, 5-bedroom, 3-bathroom bi-level home with a huge newly fenced yard and a 4-car insulated garage that measures 20 x 43 feet with two double doors and one of them brand new. Inside the home and located off the dining area there is an attached, covered and completely enclosed 12’ x 15 ½ foot deck overlooking the back yard. The surround on the deck is completely screened with a full window kit for fall and winter months. The kitchen has updated cupboards, a quaint dining area with an open plan leading to the living room with a former wood fireplace converted to electric. The master bedroom features a 2-piece ensuite bathroom. As for the mechanical, the home has an updated furnace, water heater and central air conditioning. The bright basement living area has a corner wood fireplace/stove for chilly winter nights. There is a small shop or storage area in the utility / furnace / laundry room. An additional 3-piece bathroom accompanies the smaller bedroom and larger corner bedroom in the basement. Call for a viewing today! (id:51699)
Property Details
|
MLS® Number
|
SK984846 |
|
Property Type
|
Single Family |
|
Neigbourhood
|
Silverwood Heights |
|
Features
|
Treed, Corner Site, Rectangular |
Building
|
Bathroom Total
|
3 |
|
Bedrooms Total
|
5 |
|
Appliances
|
Washer, Refrigerator, Dishwasher, Dryer, Microwave, Window Coverings, Garage Door Opener Remote(s), Hood Fan, Stove |
|
Architectural Style
|
Bi-level |
|
Basement Development
|
Finished |
|
Basement Type
|
Full (finished) |
|
Constructed Date
|
1983 |
|
Cooling Type
|
Central Air Conditioning |
|
Fireplace Fuel
|
Electric,wood |
|
Fireplace Present
|
Yes |
|
Fireplace Type
|
Conventional,conventional |
|
Heating Fuel
|
Natural Gas |
|
Heating Type
|
Forced Air |
|
Size Interior
|
1000 Sqft |
|
Type
|
House |
Parking
|
Detached Garage
|
|
|
R V
|
|
|
Parking Space(s)
|
5 |
Land
|
Acreage
|
No |
|
Fence Type
|
Fence |
|
Landscape Features
|
Lawn |
|
Size Frontage
|
45 Ft ,9 In |
|
Size Irregular
|
5269.32 |
|
Size Total
|
5269.32 Sqft |
|
Size Total Text
|
5269.32 Sqft |
Rooms
| Level |
Type |
Length |
Width |
Dimensions |
|
Basement |
Bedroom |
10 ft ,9 in |
15 ft ,6 in |
10 ft ,9 in x 15 ft ,6 in |
|
Basement |
Laundry Room |
|
|
Measurements not available |
|
Basement |
Family Room |
16 ft |
17 ft |
16 ft x 17 ft |
|
Basement |
3pc Bathroom |
|
|
Measurements not available |
|
Basement |
Bedroom |
11 ft |
7 ft |
11 ft x 7 ft |
|
Main Level |
Kitchen |
10 ft ,4 in |
12 ft |
10 ft ,4 in x 12 ft |
|
Main Level |
Dining Room |
7 ft |
12 ft |
7 ft x 12 ft |
|
Main Level |
Living Room |
11 ft ,7 in |
14 ft ,5 in |
11 ft ,7 in x 14 ft ,5 in |
|
Main Level |
Primary Bedroom |
11 ft ,1 in |
11 ft ,9 in |
11 ft ,1 in x 11 ft ,9 in |
|
Main Level |
Bedroom |
8 ft |
8 ft ,3 in |
8 ft x 8 ft ,3 in |
|
Main Level |
Bedroom |
11 ft ,4 in |
10 ft ,9 in |
11 ft ,4 in x 10 ft ,9 in |
|
Main Level |
4pc Bathroom |
|
|
Measurements not available |
|
Main Level |
3pc Ensuite Bath |
|
|
Measurements not available |
https://www.realtor.ca/real-estate/27477512/350-nordstrum-road-saskatoon-silverwood-heights
















































