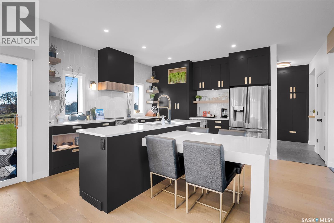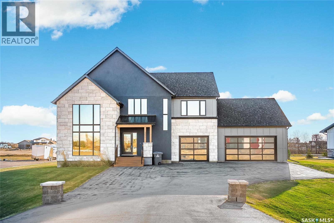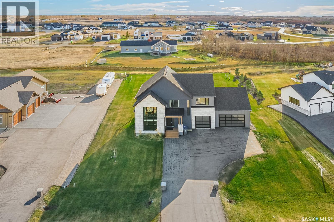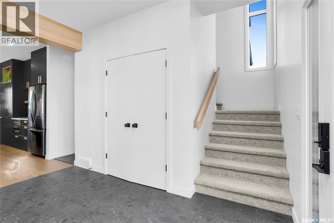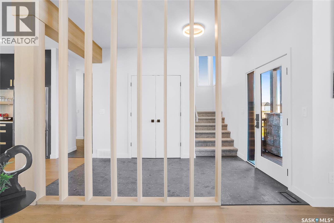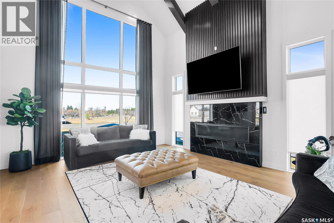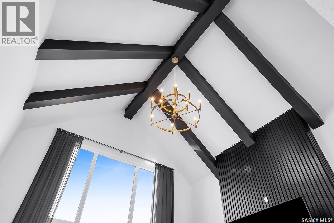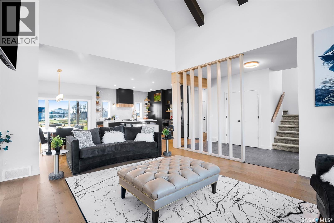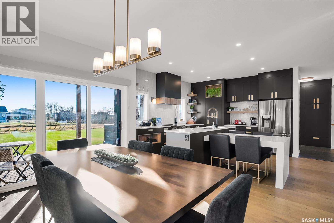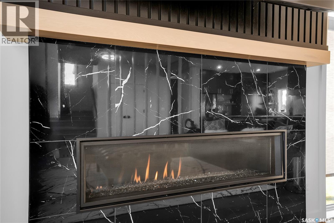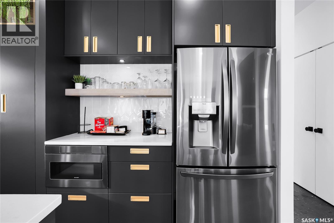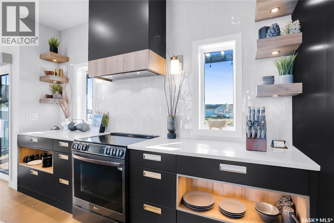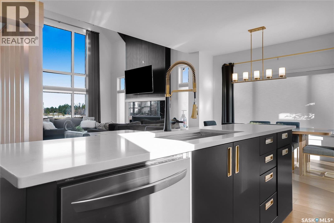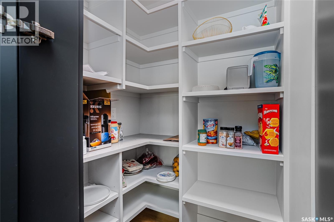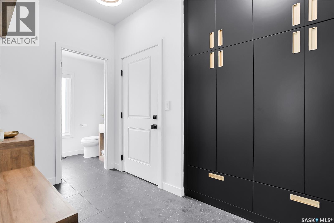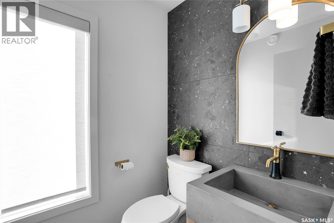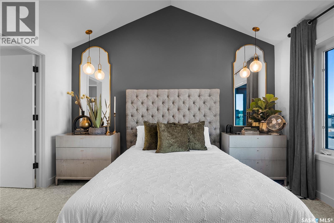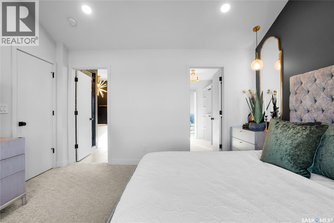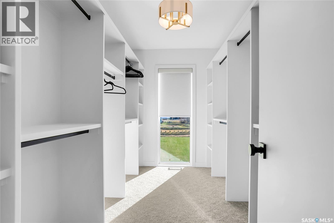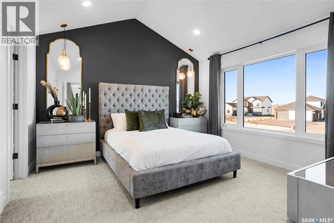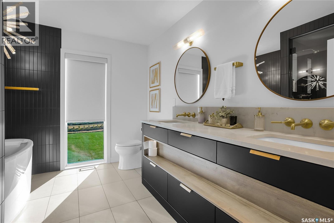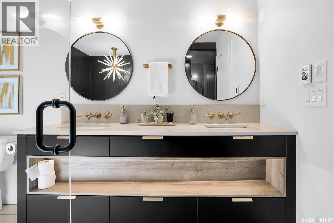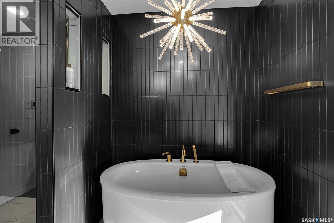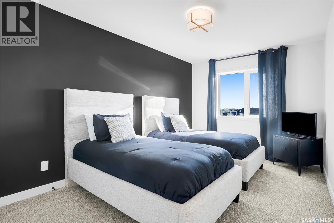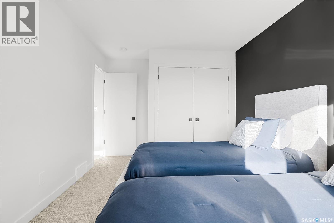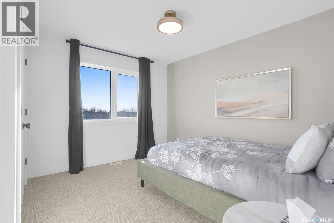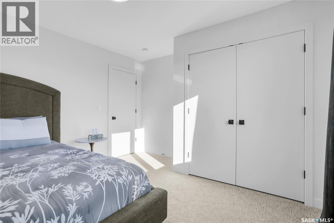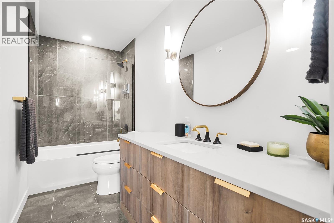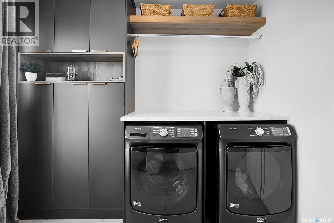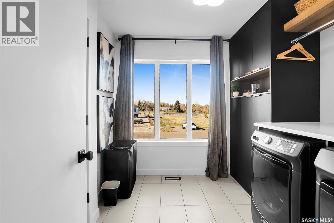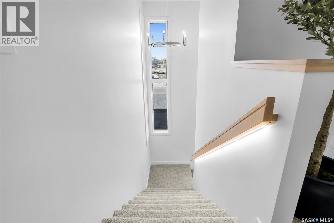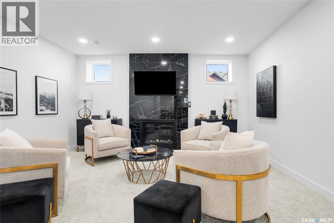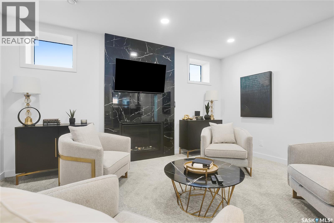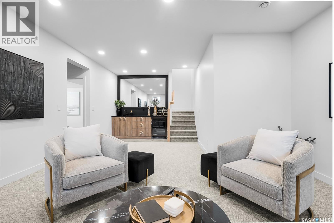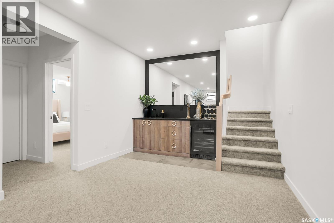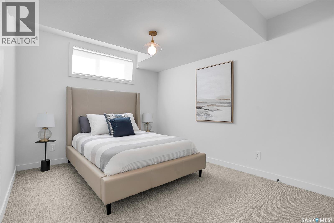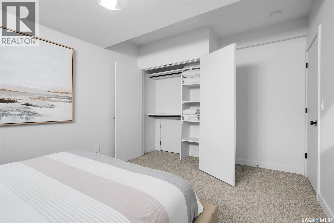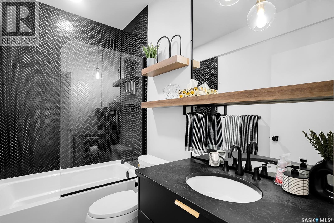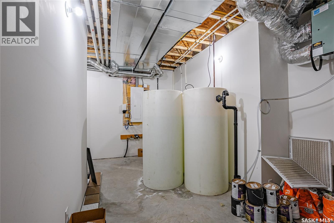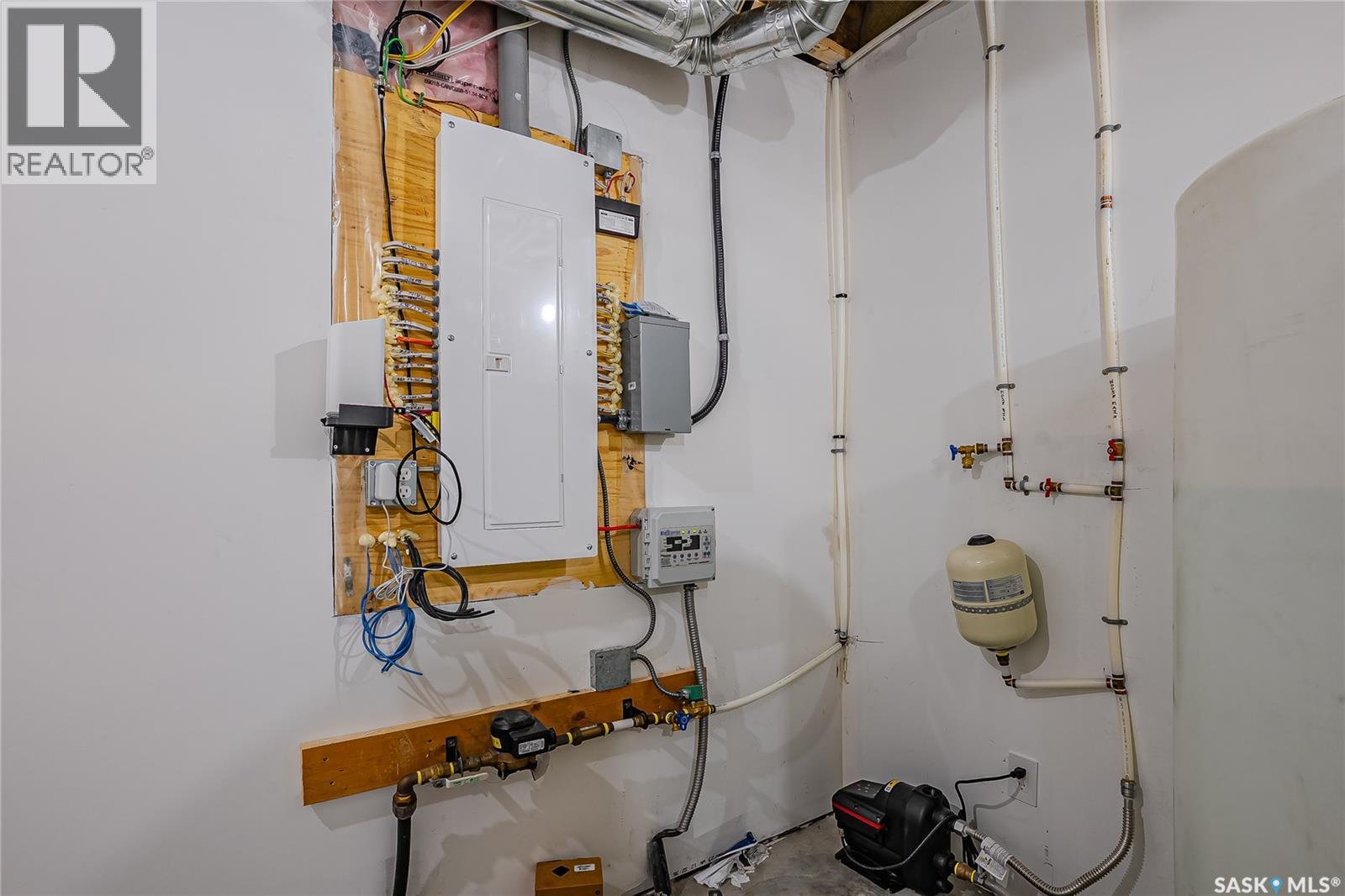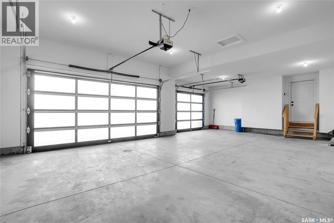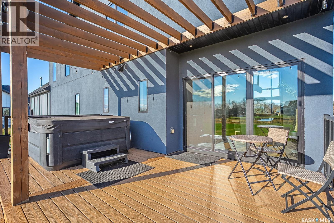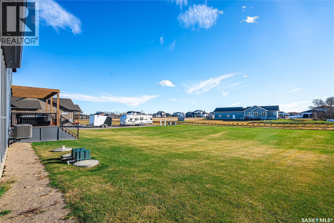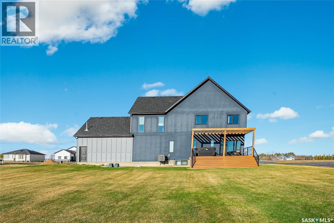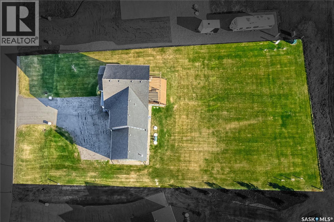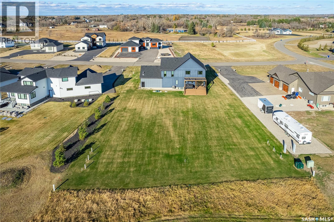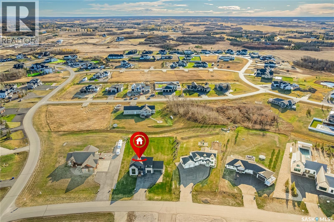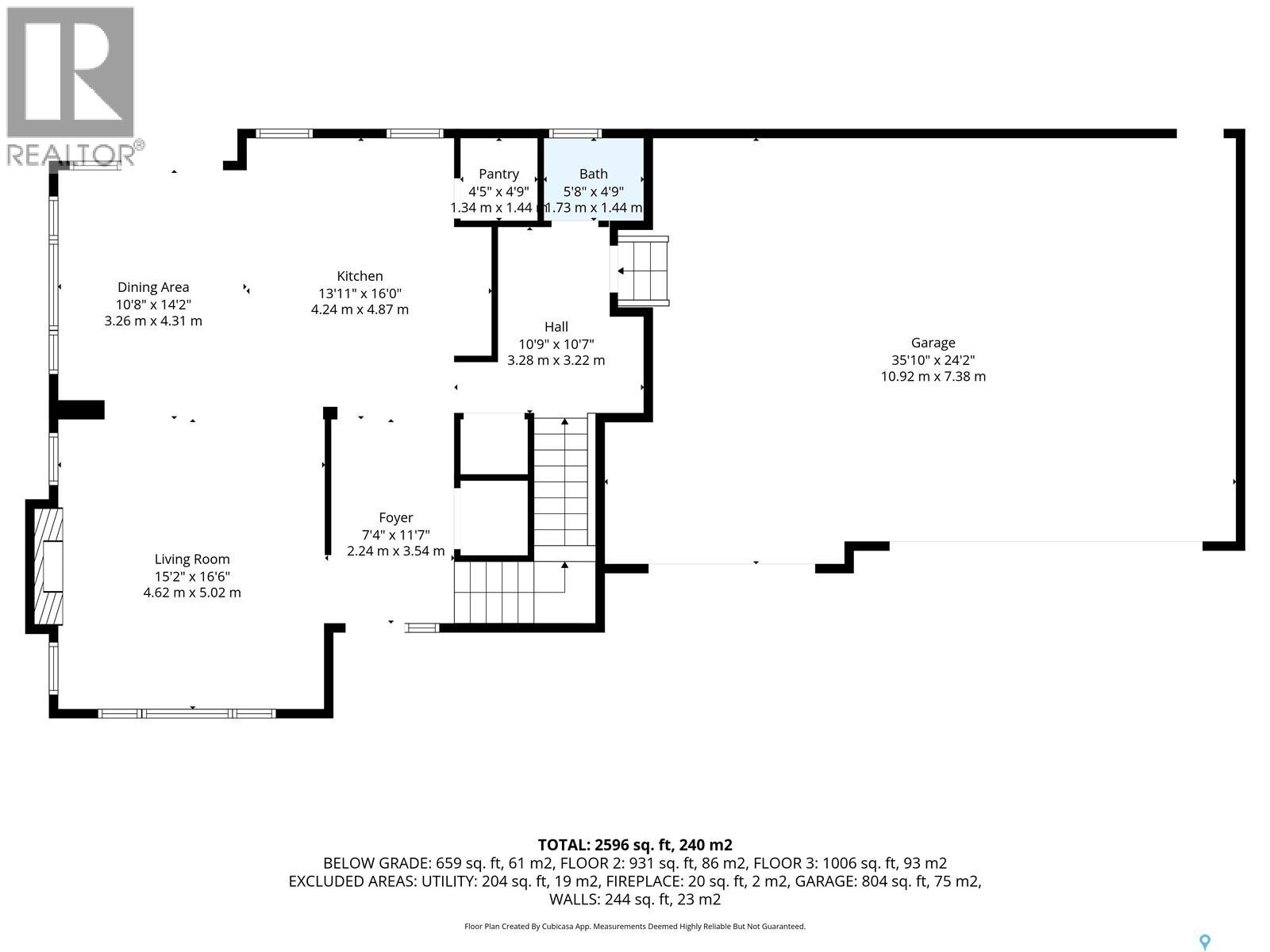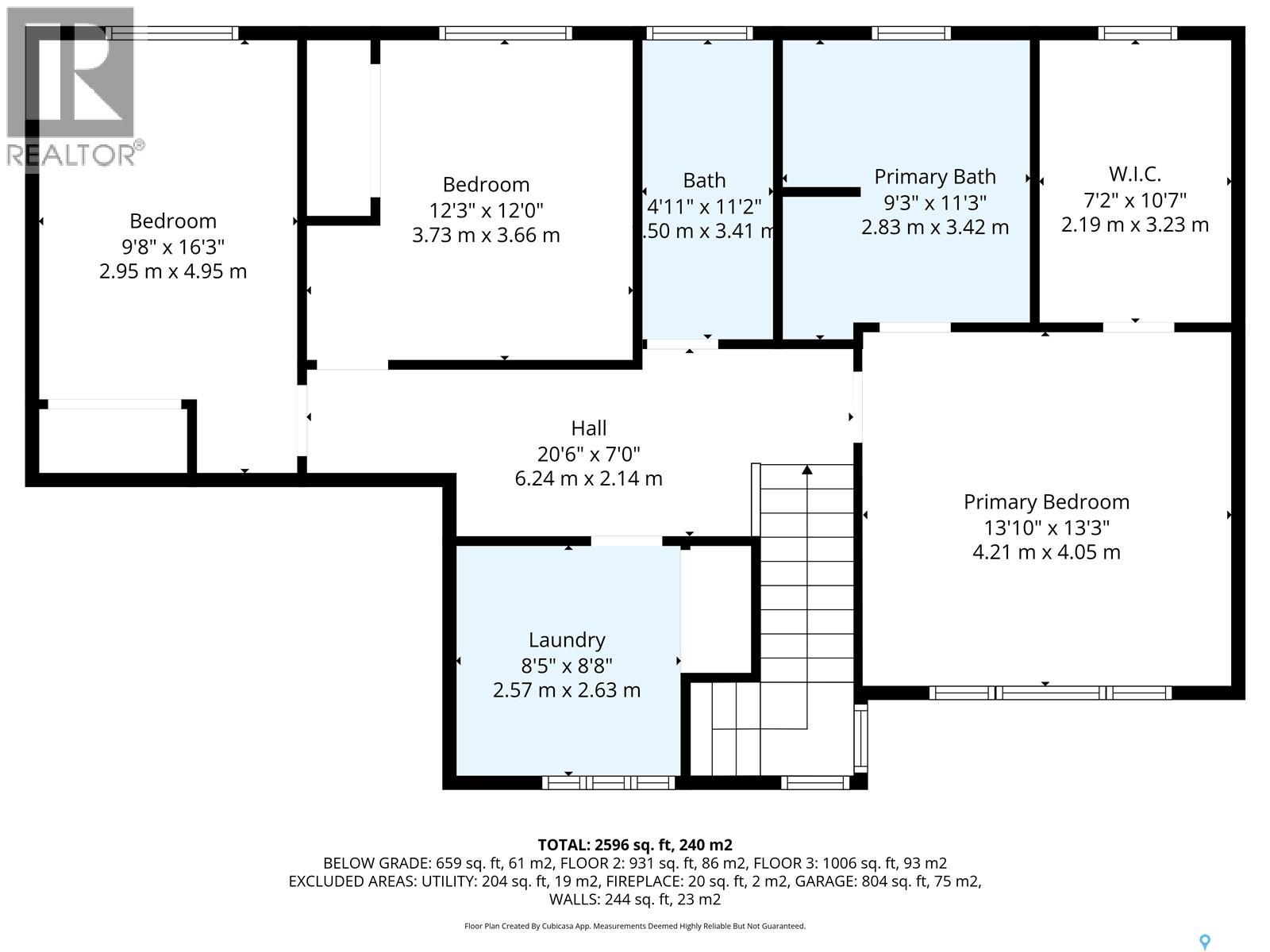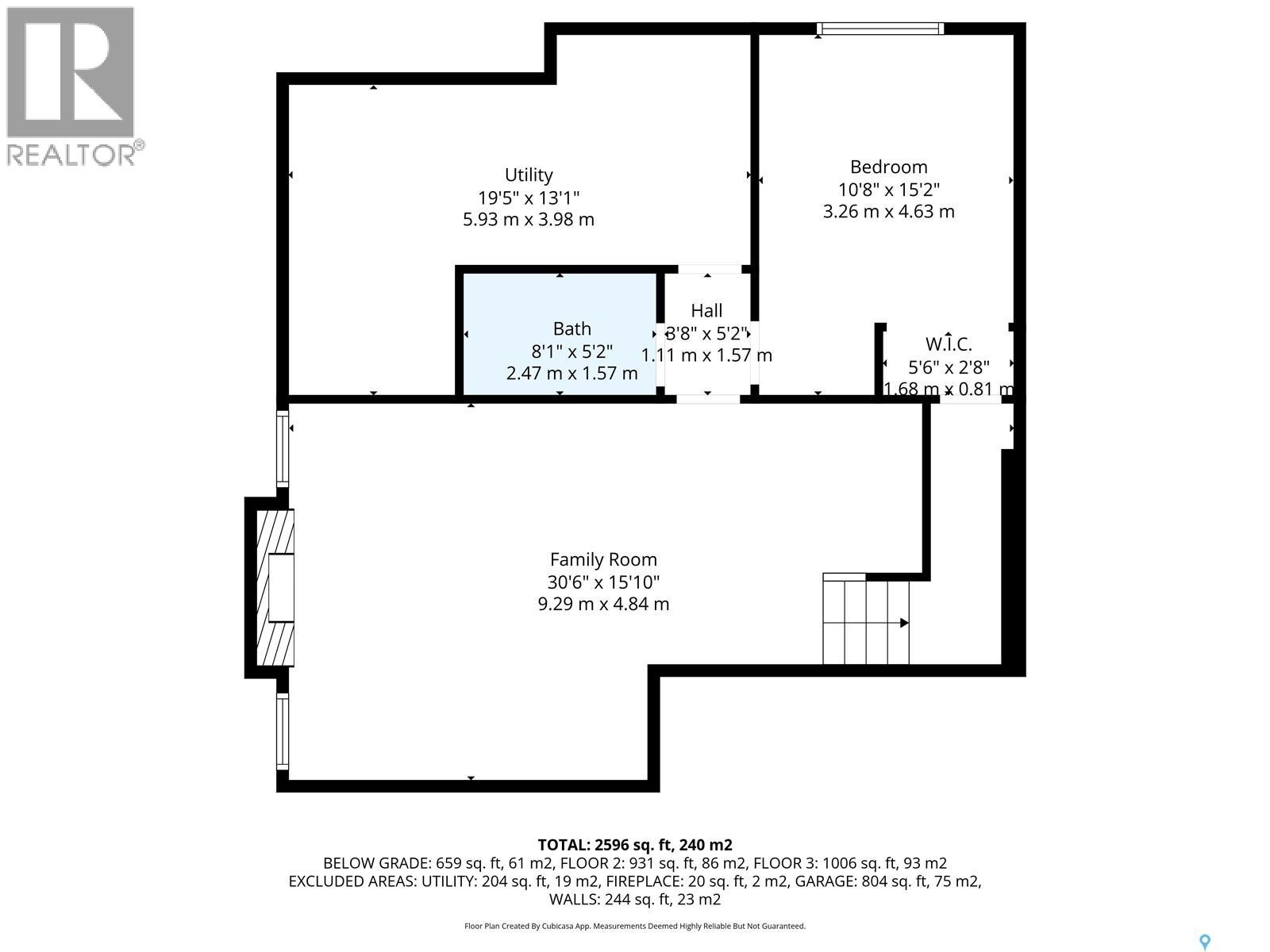4 Bedroom
4 Bathroom
2098 sqft
2 Level
Fireplace
Central Air Conditioning
Forced Air
Acreage
Lawn, Underground Sprinkler
$1,224,999
Luxury within reach at Edgemont Estates. Built by Fraser Homes, this custom-crafted showpiece sits on over half an acre and pairs head-turning design with incredible comfort. From the moment you walk in, soaring vaulted ceilings, massive triple-pane windows, and rich engineered hardwood set the tone for something special. The main living area is anchored by two sleek gas fireplaces—perfect for cozy nights in or hosting friends for a wine-fueled evening. The kitchen is a true standout, featuring stone countertops, top-tier fixtures, and a hidden walk-in pantry that adds a touch of intrigue. Upstairs, thoughtful touches continue with a large, functional laundry room, detailed tile work, LED-lit railings, and high-end finishes throughout. The finished basement offers flexibility with a full wet bar, open living space, and room for your home gym or theatre setup. Step outside to unwind in the hot tub, enjoy maintenance-free composite decking, or show off the programmable LED Jewel lighting that gives this home its unmistakable nighttime presence. Extras include motorized window coverings, underground sprinklers, and triple-pane efficiency for year-round comfort. The oversized triple garage (24/26x32) easily fits your vehicles, tools, and toys. City water (on a drip system), quick possession available, and the option to include furnishings make this one turn-key ready. 351 Edgemont Crescent, designed to impress, built to last. Book your private showing today. (id:51699)
Property Details
|
MLS® Number
|
SK021938 |
|
Property Type
|
Single Family |
|
Community Features
|
School Bus |
|
Features
|
Acreage, Irregular Lot Size, No Bush, Sump Pump |
|
Structure
|
Deck |
Building
|
Bathroom Total
|
4 |
|
Bedrooms Total
|
4 |
|
Appliances
|
Washer, Refrigerator, Dishwasher, Dryer, Microwave, Humidifier, Window Coverings, Garage Door Opener Remote(s), Hood Fan, Stove |
|
Architectural Style
|
2 Level |
|
Basement Development
|
Finished |
|
Basement Type
|
Full (finished) |
|
Constructed Date
|
2023 |
|
Cooling Type
|
Central Air Conditioning |
|
Fireplace Fuel
|
Gas |
|
Fireplace Present
|
Yes |
|
Fireplace Type
|
Conventional |
|
Heating Fuel
|
Natural Gas |
|
Heating Type
|
Forced Air |
|
Stories Total
|
2 |
|
Size Interior
|
2098 Sqft |
|
Type
|
House |
Parking
|
Attached Garage
|
|
|
Heated Garage
|
|
|
Parking Space(s)
|
7 |
Land
|
Acreage
|
Yes |
|
Landscape Features
|
Lawn, Underground Sprinkler |
|
Size Irregular
|
0.55 |
|
Size Total
|
0.55 Ac |
|
Size Total Text
|
0.55 Ac |
Rooms
| Level |
Type |
Length |
Width |
Dimensions |
|
Second Level |
Primary Bedroom |
12 ft ,10 in |
13 ft ,7 in |
12 ft ,10 in x 13 ft ,7 in |
|
Second Level |
5pc Ensuite Bath |
|
|
Measurements not available |
|
Second Level |
4pc Bathroom |
|
|
Measurements not available |
|
Second Level |
Bedroom |
12 ft |
9 ft ,10 in |
12 ft x 9 ft ,10 in |
|
Second Level |
Bedroom |
13 ft ,7 in |
9 ft ,10 in |
13 ft ,7 in x 9 ft ,10 in |
|
Second Level |
Laundry Room |
8 ft ,8 in |
8 ft ,1 in |
8 ft ,8 in x 8 ft ,1 in |
|
Basement |
Family Room |
15 ft ,10 in |
14 ft ,1 in |
15 ft ,10 in x 14 ft ,1 in |
|
Basement |
Dining Nook |
7 ft ,4 in |
7 ft ,5 in |
7 ft ,4 in x 7 ft ,5 in |
|
Basement |
4pc Bathroom |
|
|
Measurements not available |
|
Basement |
Bedroom |
12 ft ,2 in |
10 ft ,6 in |
12 ft ,2 in x 10 ft ,6 in |
|
Basement |
Other |
|
|
Measurements not available |
|
Main Level |
Foyer |
12 ft ,2 in |
6 ft ,2 in |
12 ft ,2 in x 6 ft ,2 in |
|
Main Level |
Living Room |
17 ft ,9 in |
15 ft ,5 in |
17 ft ,9 in x 15 ft ,5 in |
|
Main Level |
Dining Room |
13 ft |
10 ft ,6 in |
13 ft x 10 ft ,6 in |
|
Main Level |
Kitchen/dining Room |
12 ft ,10 in |
13 ft ,9 in |
12 ft ,10 in x 13 ft ,9 in |
|
Main Level |
Mud Room |
10 ft ,7 in |
6 ft ,2 in |
10 ft ,7 in x 6 ft ,2 in |
|
Main Level |
2pc Bathroom |
|
|
Measurements not available |
https://www.realtor.ca/real-estate/29043713/351-edgemont-crescent-corman-park-rm-no-344

