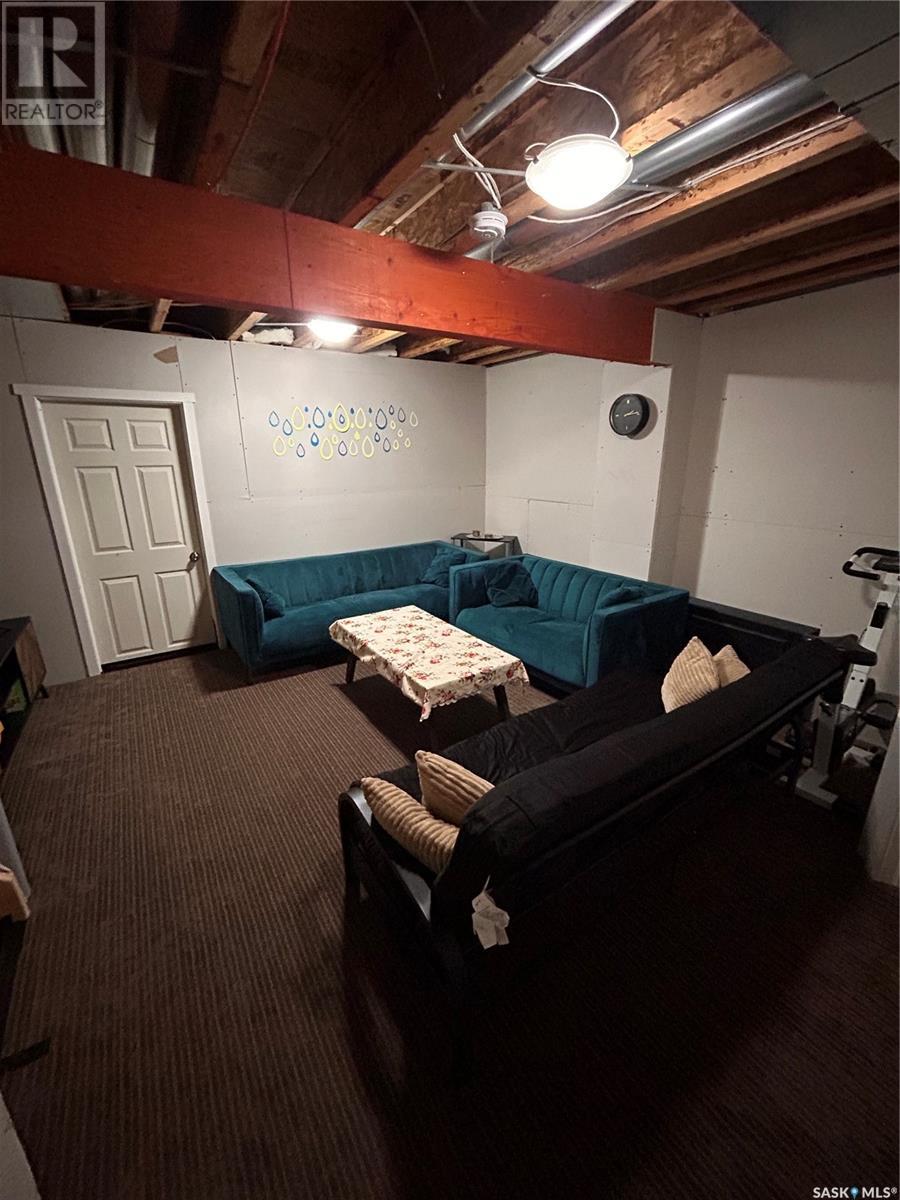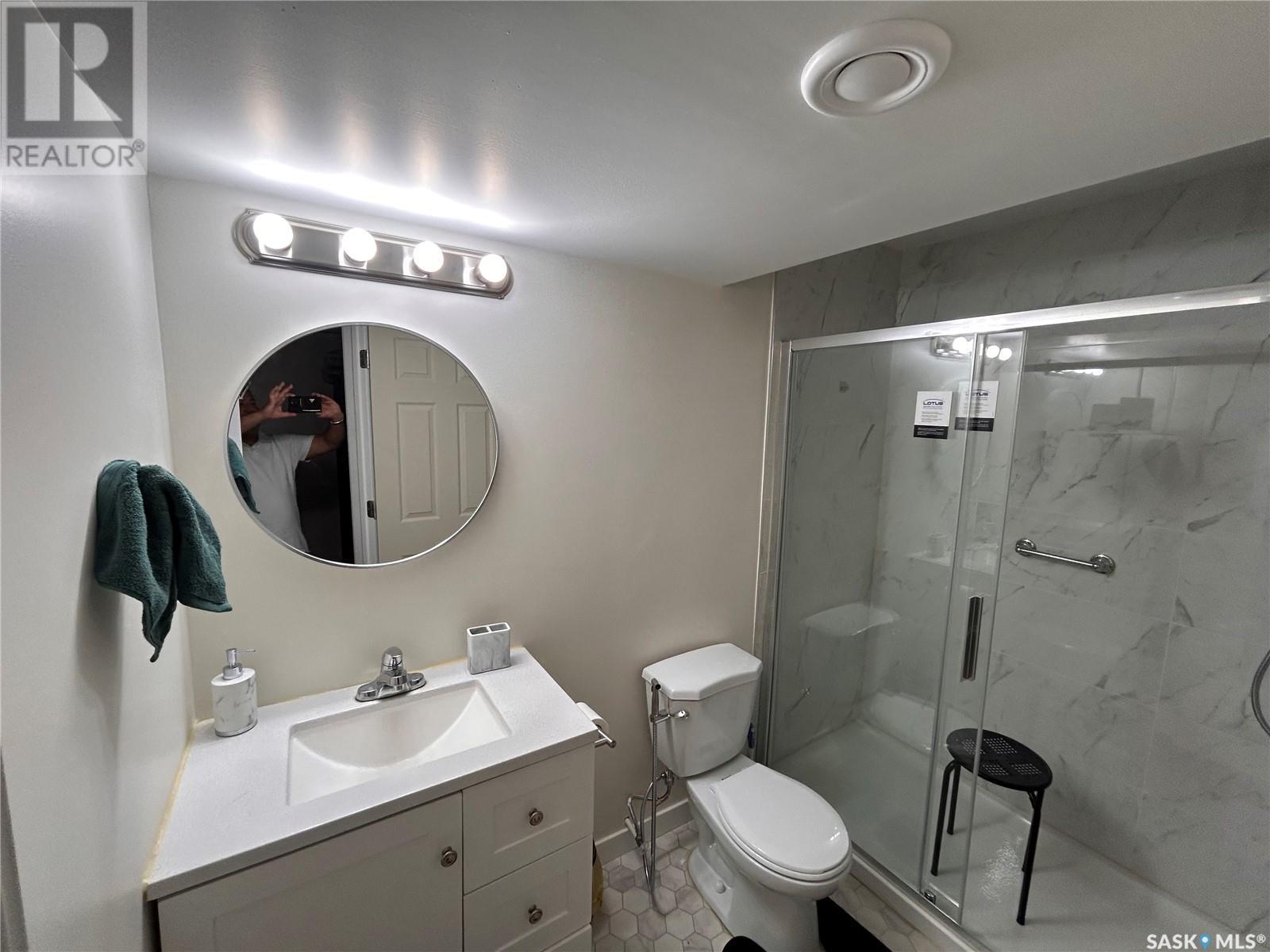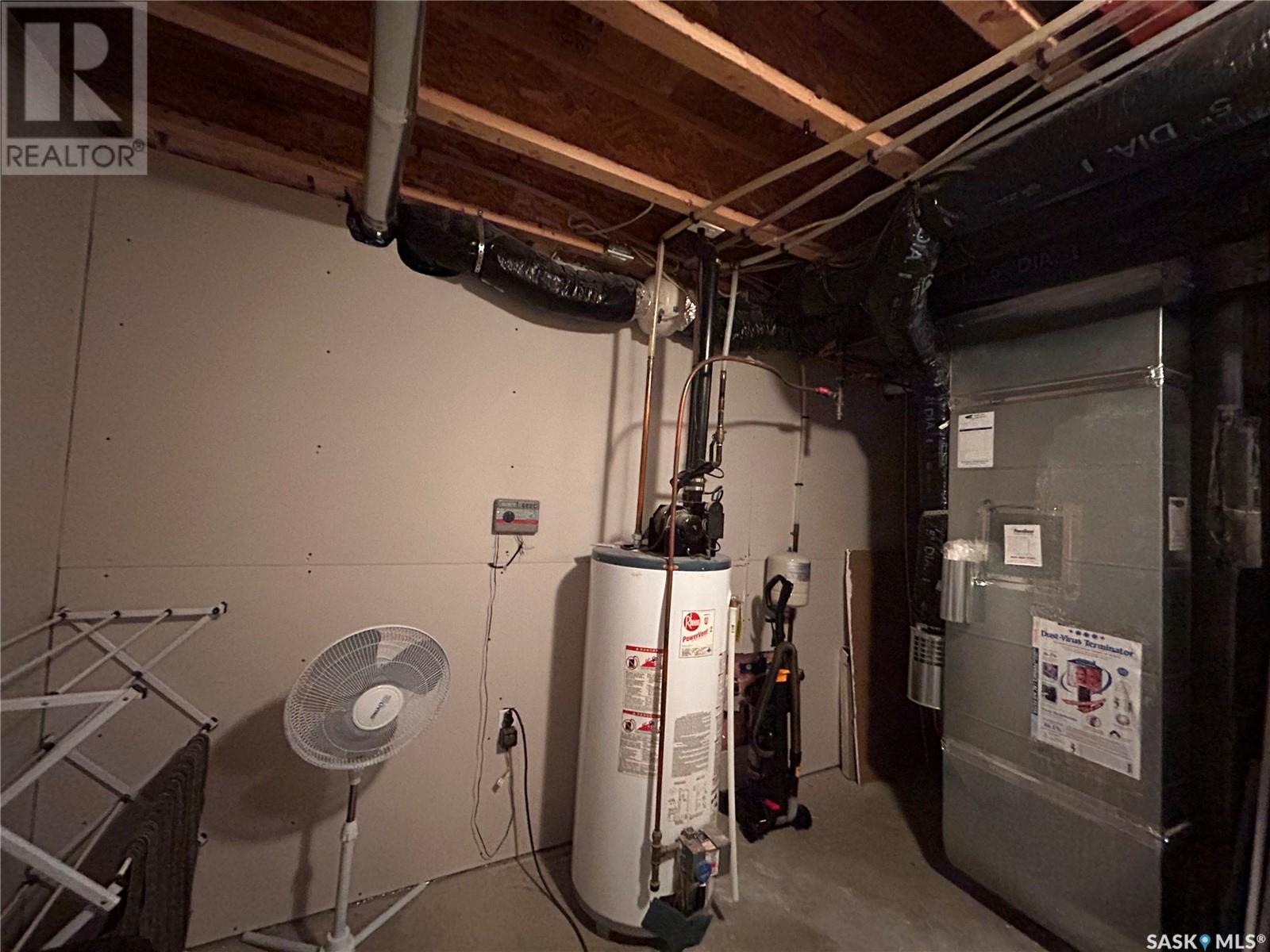4 Bedroom
3 Bathroom
1320 sqft
2 Level
Central Air Conditioning
Forced Air
Lawn
$479,900
Welcome to 351 Lynd Crescent, a charming home nestled in the heart of Stonebridge on a quiet, family-friendly street. The main floor offers a welcoming front entrance, a bright and spacious living room with large windows, and an open-concept dining area and kitchen complete with a central island. A convenient 2-piece bathroom completes this level. Upstairs, you’ll find a generous primary bedroom with a walk-in closet, a 4-piece bathroom, and two additional bedrooms. The partially finished basement adds extra living space with a cozy family room, a fourth bedroom, a 4-piece bathroom, and a laundry area ready for your personal finishing touches. Outside, the fully fenced backyard includes a deck perfect for entertaining, and a double detached garage with back alley access. The front yard is equipped with underground sprinklers for easy maintenance. Additional features include a high-efficiency furnace, central air conditioning, and all appliances are included. (id:51699)
Property Details
|
MLS® Number
|
SK007880 |
|
Property Type
|
Single Family |
|
Neigbourhood
|
Stonebridge |
|
Structure
|
Deck |
Building
|
Bathroom Total
|
3 |
|
Bedrooms Total
|
4 |
|
Appliances
|
Washer, Refrigerator, Dishwasher, Dryer, Microwave, Stove |
|
Architectural Style
|
2 Level |
|
Basement Type
|
Partial |
|
Constructed Date
|
2006 |
|
Cooling Type
|
Central Air Conditioning |
|
Heating Type
|
Forced Air |
|
Stories Total
|
2 |
|
Size Interior
|
1320 Sqft |
|
Type
|
House |
Parking
|
Detached Garage
|
|
|
Parking Space(s)
|
2 |
Land
|
Acreage
|
No |
|
Landscape Features
|
Lawn |
|
Size Irregular
|
3648.00 |
|
Size Total
|
3648 Sqft |
|
Size Total Text
|
3648 Sqft |
Rooms
| Level |
Type |
Length |
Width |
Dimensions |
|
Second Level |
Primary Bedroom |
12 ft ,6 in |
11 ft ,10 in |
12 ft ,6 in x 11 ft ,10 in |
|
Second Level |
Bedroom |
9 ft ,6 in |
9 ft |
9 ft ,6 in x 9 ft |
|
Second Level |
Bedroom |
9 ft ,6 in |
11 ft ,3 in |
9 ft ,6 in x 11 ft ,3 in |
|
Second Level |
4pc Bathroom |
|
|
Measurements not available |
|
Basement |
Family Room |
15 ft ,4 in |
14 ft ,6 in |
15 ft ,4 in x 14 ft ,6 in |
|
Basement |
Bedroom |
12 ft ,2 in |
7 ft ,10 in |
12 ft ,2 in x 7 ft ,10 in |
|
Basement |
4pc Bathroom |
|
|
Measurements not available |
|
Main Level |
Living Room |
13 ft ,8 in |
13 ft |
13 ft ,8 in x 13 ft |
|
Main Level |
Dining Room |
9 ft ,4 in |
10 ft |
9 ft ,4 in x 10 ft |
|
Main Level |
Kitchen |
12 ft ,7 in |
9 ft ,9 in |
12 ft ,7 in x 9 ft ,9 in |
|
Main Level |
2pc Bathroom |
|
|
Measurements not available |
https://www.realtor.ca/real-estate/28401567/351-lynd-lane-saskatoon-stonebridge



































