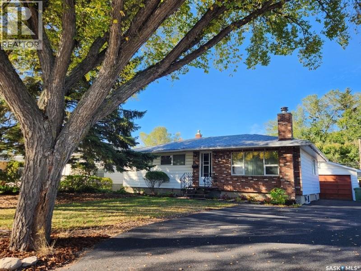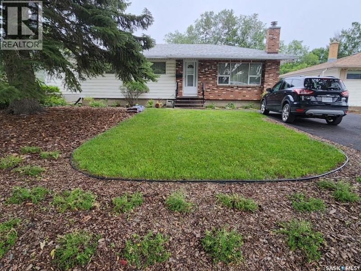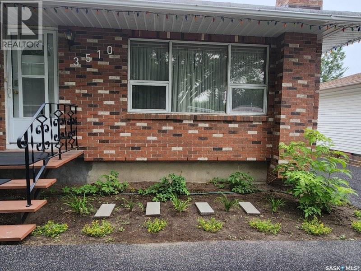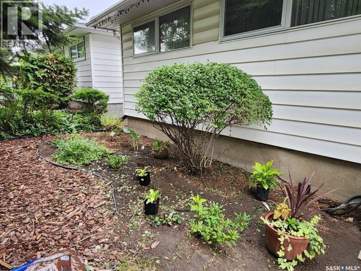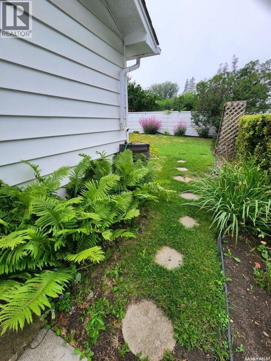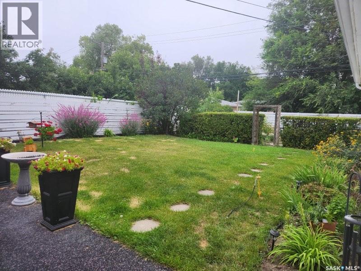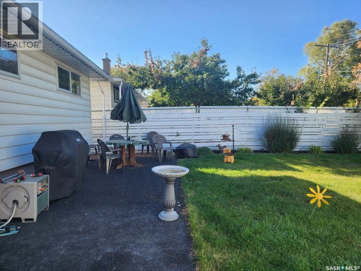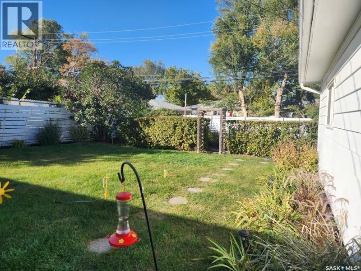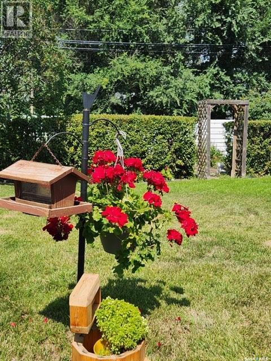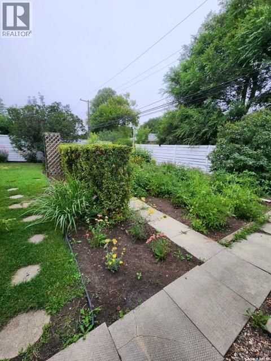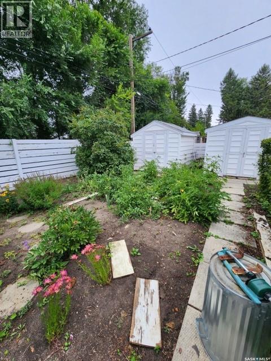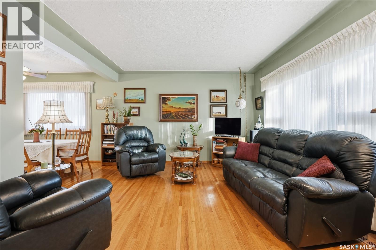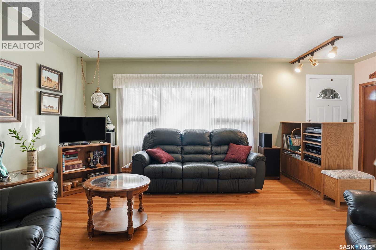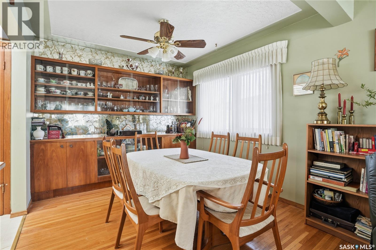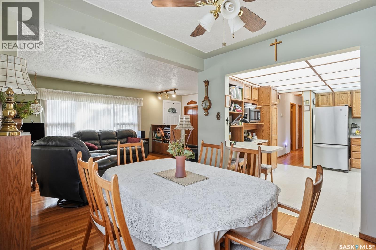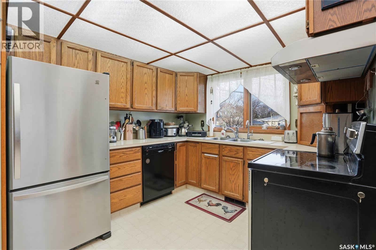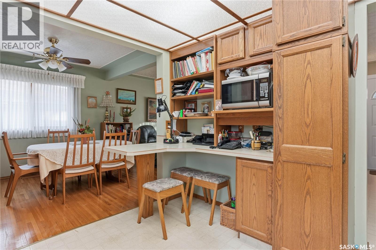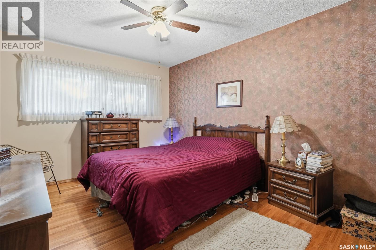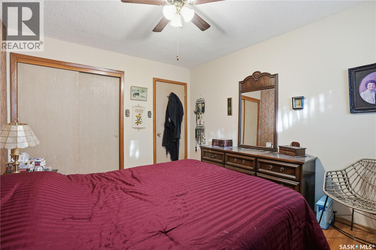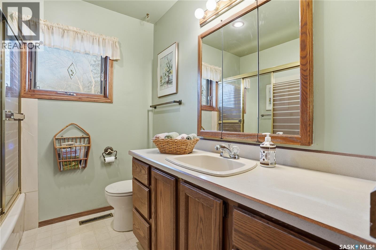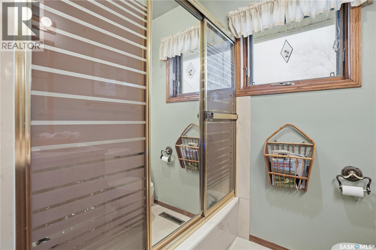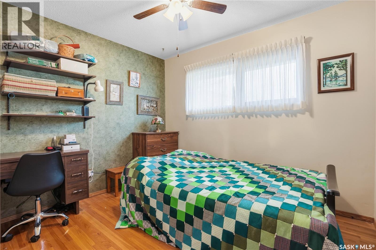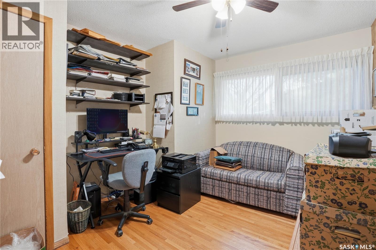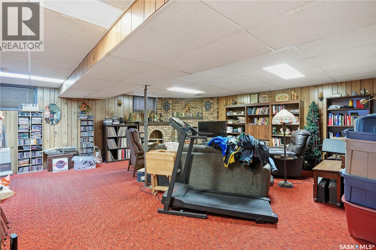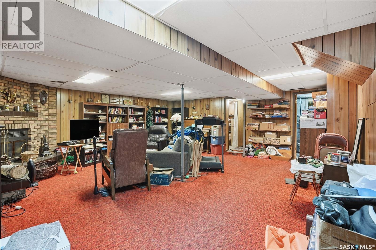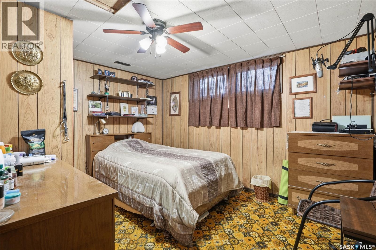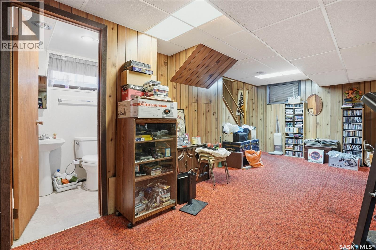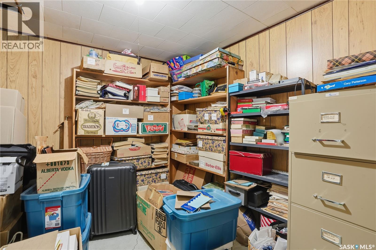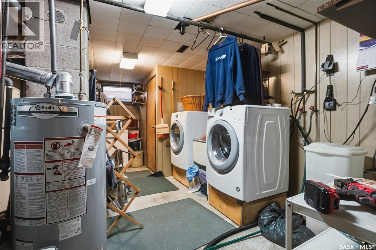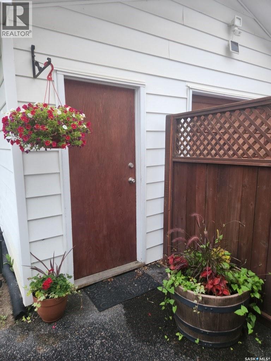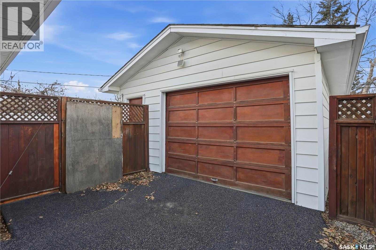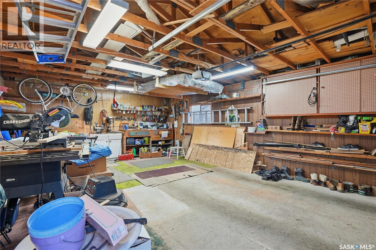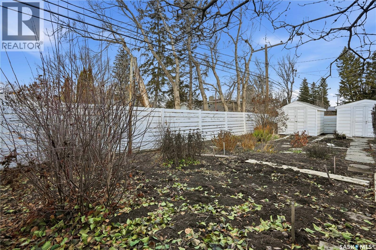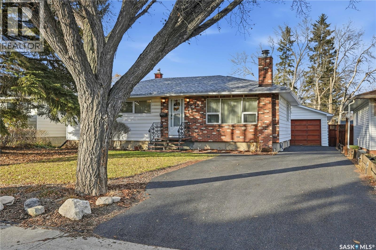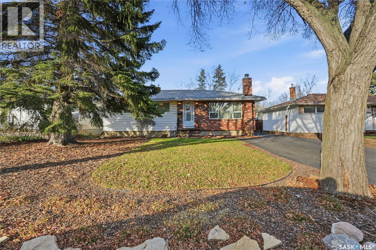4 Bedroom
2 Bathroom
1134 sqft
Bungalow
Fireplace
Central Air Conditioning
Forced Air
Lawn, Garden Area
$389,900
Spacious Lakeview Bungalow in a perfect location close to excellent schools, parks, and amenities. This well-maintained 4 bedroom, 2 bath home features beautiful hardwood floors and a lovely L shape living and dining room layout. The finished basement has a nice big family room and games area plus plenty of storage. The $12,000 rubber driveway & patio dress up the exterior perfectly and there is an 18x24 Garage+1/2 as well as 2 sheds, great garden space, a good sized yard and a pretty assortment of established perennials. The current owner has cared for the home since 1966 and reports never having foundation issues. Important upgrades include A/C, shingles in 2021, exterior weeping tile around the perimeter with window well drains, a PVC sewer line from the footing to the city connection, triple pane windows and added exterior foam insulation in 1989. Keyless entry locks on both the front and back doors provide extra convenience. Please note the lower-level bedroom window may not meet current egress standards. Additional items included in the sale are an extra fridge, freezer, treadmill, three wood bookcases in the family room, kitchen stools, various shelves, a filing cabinet, wood planters, fire pit with cover, front soaker hose, and solar lights. A list of extras and details of the perennial plantings in the front and back yards is available. Enjoy a nice wide street clear of snow this winter with surprisingly little through traffic. Great neighbors and a lovely community await you if you are lucky enough to end up with this beloved home. (id:51699)
Property Details
|
MLS® Number
|
SK024318 |
|
Property Type
|
Single Family |
|
Neigbourhood
|
Lakeview RG |
|
Features
|
Treed, Irregular Lot Size, Sump Pump |
|
Structure
|
Patio(s) |
Building
|
Bathroom Total
|
2 |
|
Bedrooms Total
|
4 |
|
Appliances
|
Washer, Refrigerator, Dryer, Microwave, Freezer, Garburator, Window Coverings, Garage Door Opener Remote(s), Hood Fan, Stove |
|
Architectural Style
|
Bungalow |
|
Basement Development
|
Finished |
|
Basement Type
|
Full (finished) |
|
Constructed Date
|
1964 |
|
Cooling Type
|
Central Air Conditioning |
|
Fireplace Fuel
|
Wood |
|
Fireplace Present
|
Yes |
|
Fireplace Type
|
Conventional |
|
Heating Fuel
|
Natural Gas |
|
Heating Type
|
Forced Air |
|
Stories Total
|
1 |
|
Size Interior
|
1134 Sqft |
|
Type
|
House |
Parking
|
Detached Garage
|
|
|
Parking Space(s)
|
5 |
Land
|
Acreage
|
No |
|
Fence Type
|
Fence |
|
Landscape Features
|
Lawn, Garden Area |
|
Size Irregular
|
6661.00 |
|
Size Total
|
6661 Sqft |
|
Size Total Text
|
6661 Sqft |
Rooms
| Level |
Type |
Length |
Width |
Dimensions |
|
Basement |
Bedroom |
12 ft |
10 ft |
12 ft x 10 ft |
|
Basement |
3pc Bathroom |
4 ft ,7 in |
4 ft ,6 in |
4 ft ,7 in x 4 ft ,6 in |
|
Basement |
Laundry Room |
17 ft ,7 in |
12 ft |
17 ft ,7 in x 12 ft |
|
Basement |
Family Room |
21 ft ,8 in |
20 ft |
21 ft ,8 in x 20 ft |
|
Basement |
Storage |
8 ft ,7 in |
8 ft |
8 ft ,7 in x 8 ft |
|
Main Level |
Living Room |
15 ft ,9 in |
12 ft ,3 in |
15 ft ,9 in x 12 ft ,3 in |
|
Main Level |
Bedroom |
10 ft ,5 in |
12 ft ,8 in |
10 ft ,5 in x 12 ft ,8 in |
|
Main Level |
Dining Room |
10 ft ,7 in |
9 ft ,4 in |
10 ft ,7 in x 9 ft ,4 in |
|
Main Level |
Bedroom |
10 ft ,2 in |
12 ft ,8 in |
10 ft ,2 in x 12 ft ,8 in |
|
Main Level |
Kitchen |
13 ft ,3 in |
10 ft |
13 ft ,3 in x 10 ft |
|
Main Level |
Bedroom |
10 ft ,5 in |
9 ft |
10 ft ,5 in x 9 ft |
|
Main Level |
4pc Bathroom |
8 ft ,5 in |
6 ft ,11 in |
8 ft ,5 in x 6 ft ,11 in |
https://www.realtor.ca/real-estate/29119841/3510-25th-avenue-regina-lakeview-rg

