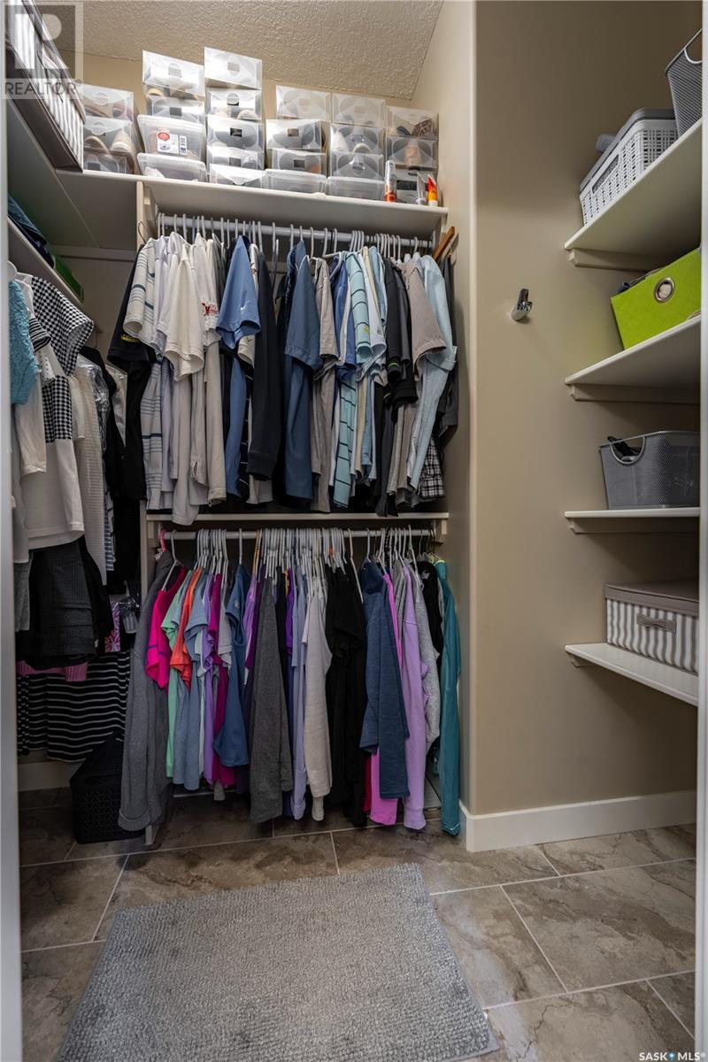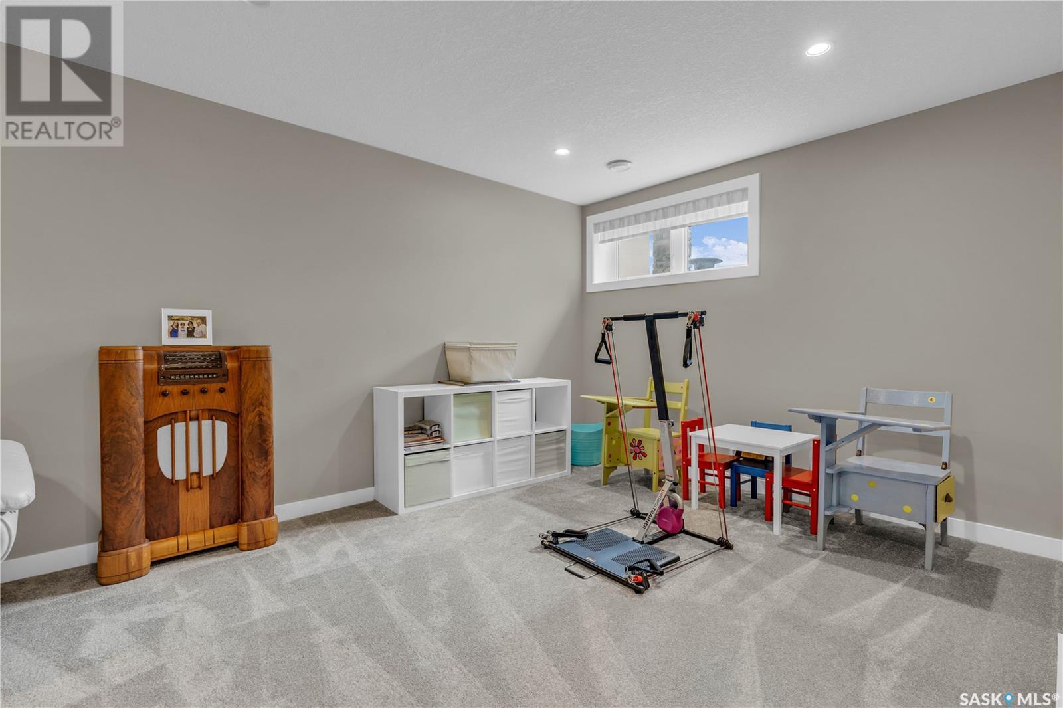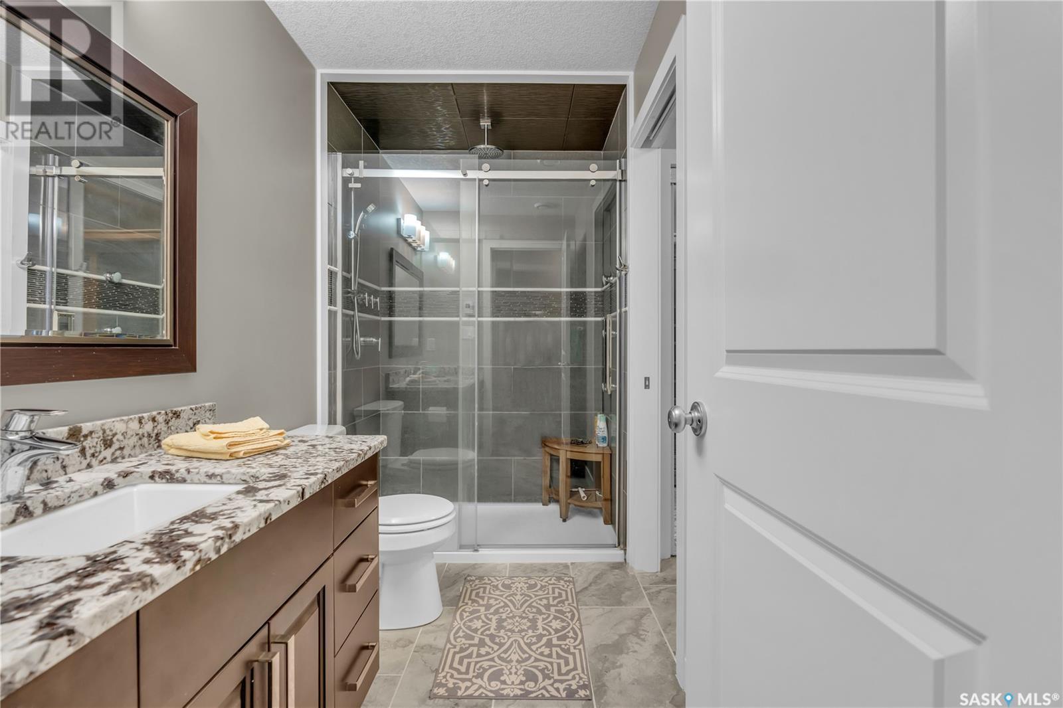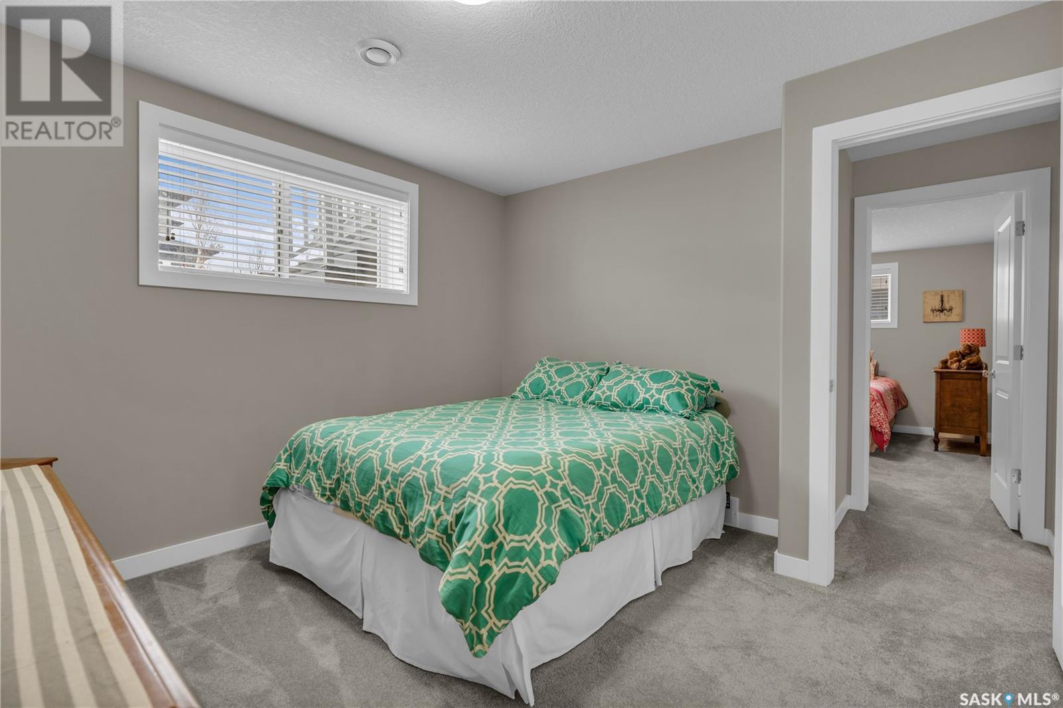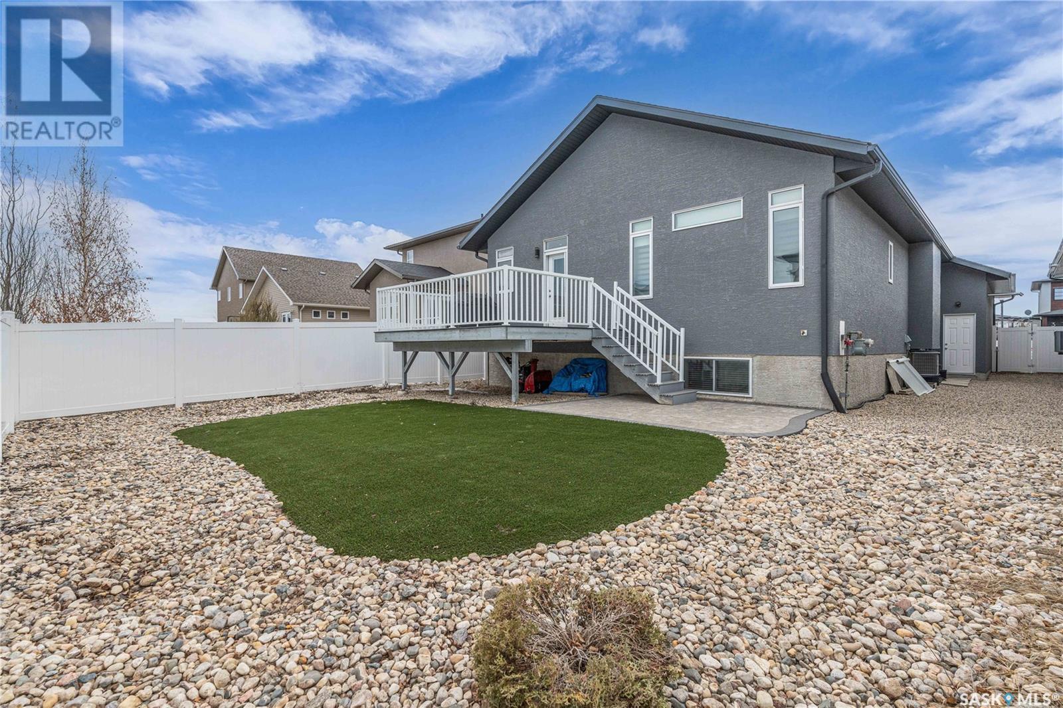4 Bedroom
3 Bathroom
1252 sqft
Raised Bungalow
Fireplace
Central Air Conditioning, Air Exchanger
Forced Air
$595,000
Beautiful 1252 square foot raised bungalow built by Queen City Custom Construction. Located in The Greens on Gardiner neighbourhood mere steps away from 2 Elementary schools (Ecole St. Elizabeth & Ecole Wascana Plains). As you enter you will be greeted by a spacious tiled foyer with direct entry to the 24' by 24' heated & insulated garage. You will also find the laundry room & a front closet. The main floor offers an open concept kitchen, dining & living space while boasting 9 ft ceilings & gorgeous hardwood flooring. Large living room window allows for an abundance of natural light. Completing the living space there is built in shelving for a TV & a natural gas fireplace. The kitchen is perfect for entertaining with a large island, granite counter tops, under mounted sink, two tone custom cabinets & plenty of storage including a pantry. Stainless steel appliances are included. Patio door gives access to the low maintenance backyard where you will find a large PVC deck, patio, xeriscape & artificial grass (front & back). 2 bedrooms can be found on the main level. The primary bedroom offers plush carpet & includes a large walk in closet through the 4 piece primary bathroom. Another 4 piece bathroom can be found down the hall. The second bedroom offers a cozy nook with a ladder perfect for a children’s room or for grandchildren that come to visit. The fully finished basement provides a bright family room with large windows. There is roughed in plumbing for a wet bar. Basement bathroom feels like an oasis with a beautiful tiled shower, in floor heating & a sauna that is included. 2 additional bedrooms can be found. Additional features include: on demand water heater, central air-conditioning, fridge in garage included along with the attached hanging garage cabinets, as well as the Husky hanging system in the garage. Superior quality construction including upgrades like acrylic stucco & the floor truss system which allows for high basement ceilings. (id:51699)
Property Details
|
MLS® Number
|
SK002846 |
|
Property Type
|
Single Family |
|
Neigbourhood
|
Greens on Gardiner |
|
Features
|
Treed, Other, Sump Pump |
|
Structure
|
Deck, Patio(s) |
Building
|
Bathroom Total
|
3 |
|
Bedrooms Total
|
4 |
|
Appliances
|
Washer, Refrigerator, Dishwasher, Dryer, Microwave, Window Coverings, Garage Door Opener Remote(s), Stove |
|
Architectural Style
|
Raised Bungalow |
|
Basement Development
|
Finished |
|
Basement Type
|
Full (finished) |
|
Constructed Date
|
2013 |
|
Cooling Type
|
Central Air Conditioning, Air Exchanger |
|
Fireplace Fuel
|
Gas |
|
Fireplace Present
|
Yes |
|
Fireplace Type
|
Conventional |
|
Heating Fuel
|
Natural Gas |
|
Heating Type
|
Forced Air |
|
Stories Total
|
1 |
|
Size Interior
|
1252 Sqft |
|
Type
|
House |
Parking
|
Attached Garage
|
|
|
Heated Garage
|
|
|
Parking Space(s)
|
5 |
Land
|
Acreage
|
No |
|
Fence Type
|
Fence |
|
Size Irregular
|
5196.00 |
|
Size Total
|
5196 Sqft |
|
Size Total Text
|
5196 Sqft |
Rooms
| Level |
Type |
Length |
Width |
Dimensions |
|
Basement |
Family Room |
|
|
Measurements not available |
|
Basement |
Bedroom |
|
|
Measurements not available |
|
Basement |
Bedroom |
|
|
Measurements not available |
|
Basement |
4pc Bathroom |
|
|
Measurements not available |
|
Basement |
Other |
|
|
Measurements not available |
|
Main Level |
Foyer |
15 ft ,2 in |
6 ft ,3 in |
15 ft ,2 in x 6 ft ,3 in |
|
Main Level |
Living Room |
11 ft ,2 in |
14 ft ,7 in |
11 ft ,2 in x 14 ft ,7 in |
|
Main Level |
Kitchen/dining Room |
21 ft ,4 in |
14 ft ,7 in |
21 ft ,4 in x 14 ft ,7 in |
|
Main Level |
Bedroom |
9 ft ,4 in |
10 ft ,6 in |
9 ft ,4 in x 10 ft ,6 in |
|
Main Level |
Primary Bedroom |
9 ft ,6 in |
10 ft ,6 in |
9 ft ,6 in x 10 ft ,6 in |
|
Main Level |
4pc Ensuite Bath |
|
|
Measurements not available |
|
Main Level |
4pc Bathroom |
|
|
Measurements not available |
|
Main Level |
Laundry Room |
5 ft ,5 in |
5 ft ,2 in |
5 ft ,5 in x 5 ft ,2 in |
https://www.realtor.ca/real-estate/28180619/3514-green-marsh-crescent-regina-greens-on-gardiner



















