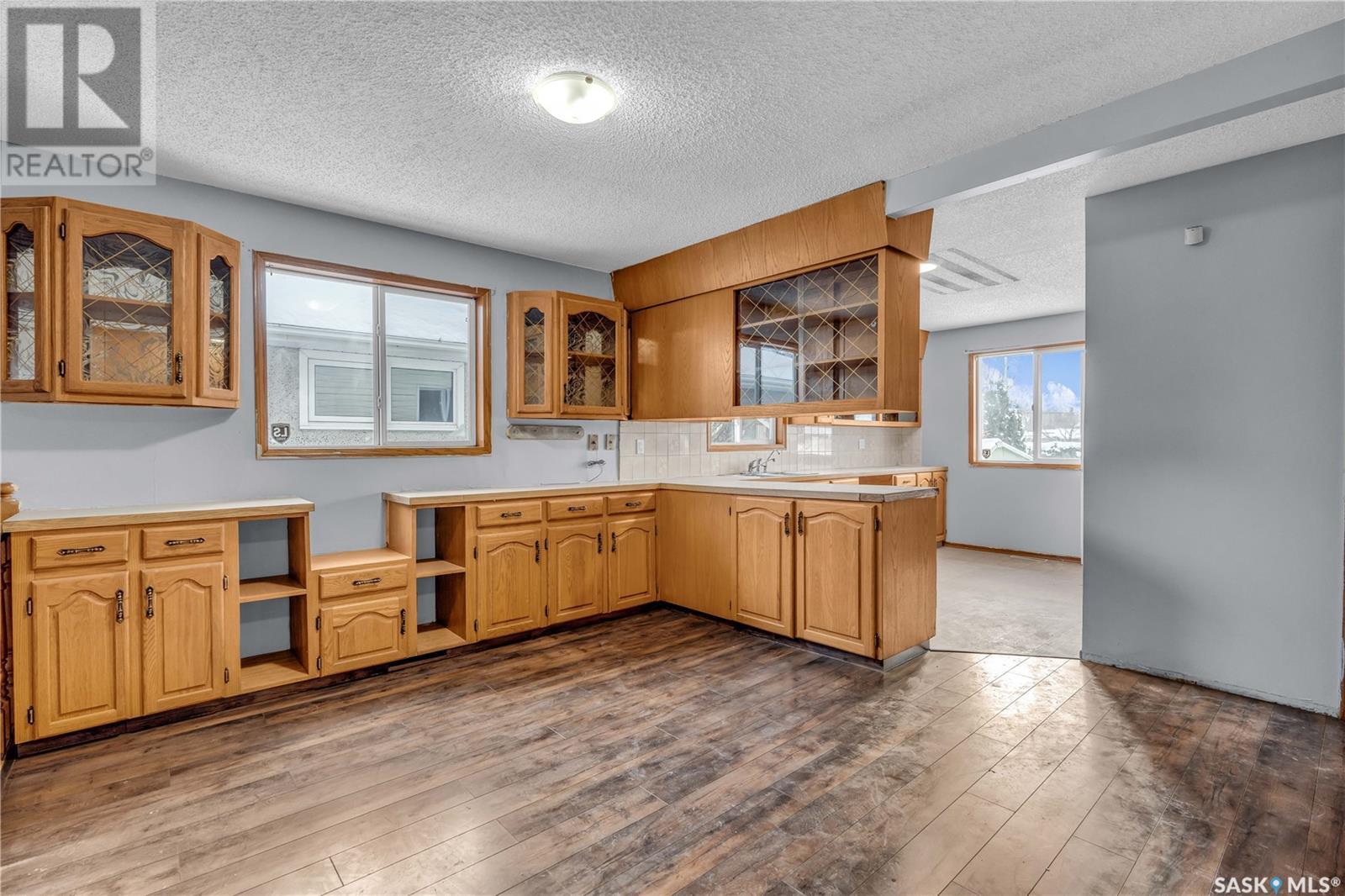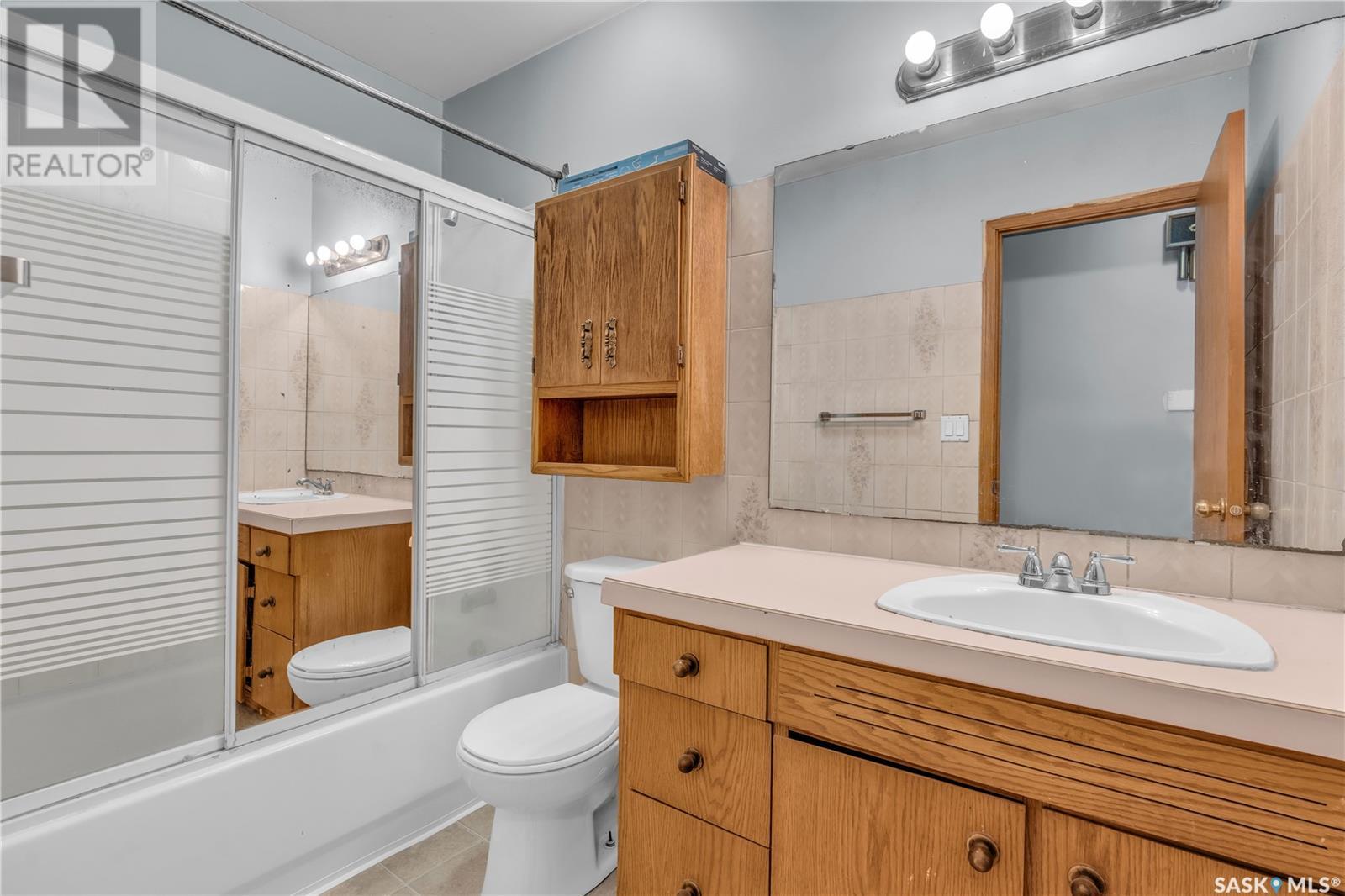3519 6th Avenue N Regina, Saskatchewan S4R 0P7
4 Bedroom
2 Bathroom
1149 sqft
Bungalow
Fireplace
Forced Air
$259,000
Approximately 1,150 sq ft bungalow with 3 bedrooms and 2 baths. Open dining room and living room with fireplace, and spacious kitchen. 3 main floor bedrooms with hardwood floors. The basement has partial development started for rec room, bedroom, den, bathroom, laundry and storage areas. 19 x 28 double garage and large corner lot over 8000 sq ft. Conveniently located near Thom and O'Neil high schools. Gladys McDonald and St. Peter elementary schools and the Regina Huda School. E & O.E. (id:51699)
Property Details
| MLS® Number | SK993509 |
| Property Type | Single Family |
| Neigbourhood | Coronation Park |
| Features | Corner Site, Lane, Rectangular |
Building
| Bathroom Total | 2 |
| Bedrooms Total | 4 |
| Architectural Style | Bungalow |
| Basement Development | Partially Finished |
| Basement Type | Full (partially Finished) |
| Constructed Date | 1963 |
| Fireplace Fuel | Wood |
| Fireplace Present | Yes |
| Fireplace Type | Conventional |
| Heating Fuel | Natural Gas |
| Heating Type | Forced Air |
| Stories Total | 1 |
| Size Interior | 1149 Sqft |
| Type | House |
Parking
| Detached Garage | |
| Parking Space(s) | 4 |
Land
| Acreage | No |
| Fence Type | Fence |
| Size Irregular | 8067.00 |
| Size Total | 8067 Sqft |
| Size Total Text | 8067 Sqft |
Rooms
| Level | Type | Length | Width | Dimensions |
|---|---|---|---|---|
| Basement | Other | 12 ft ,1 in | 18 ft ,3 in | 12 ft ,1 in x 18 ft ,3 in |
| Basement | Bedroom | 10 ft ,8 in | 11 ft ,1 in | 10 ft ,8 in x 11 ft ,1 in |
| Basement | Den | 8 ft ,2 in | 16 ft ,11 in | 8 ft ,2 in x 16 ft ,11 in |
| Basement | Laundry Room | X x X | ||
| Basement | Other | X x X | ||
| Basement | Storage | 8 ft ,7 in | 10 ft ,7 in | 8 ft ,7 in x 10 ft ,7 in |
| Main Level | Living Room | 13 ft ,2 in | 16 ft | 13 ft ,2 in x 16 ft |
| Main Level | Kitchen | 11 ft ,5 in | 12 ft ,4 in | 11 ft ,5 in x 12 ft ,4 in |
| Main Level | Dining Room | 8 ft ,4 in | 12 ft ,8 in | 8 ft ,4 in x 12 ft ,8 in |
| Main Level | Bedroom | 9 ft ,4 in | 10 ft ,2 in | 9 ft ,4 in x 10 ft ,2 in |
| Main Level | Bedroom | 9 ft ,4 in | 9 ft ,6 in | 9 ft ,4 in x 9 ft ,6 in |
| Main Level | 4pc Bathroom | X x X | ||
| Main Level | Primary Bedroom | 9 ft ,8 in | 12 ft ,3 in | 9 ft ,8 in x 12 ft ,3 in |
| Main Level | 2pc Bathroom | X x X |
https://www.realtor.ca/real-estate/27839969/3519-6th-avenue-n-regina-coronation-park
Interested?
Contact us for more information








































