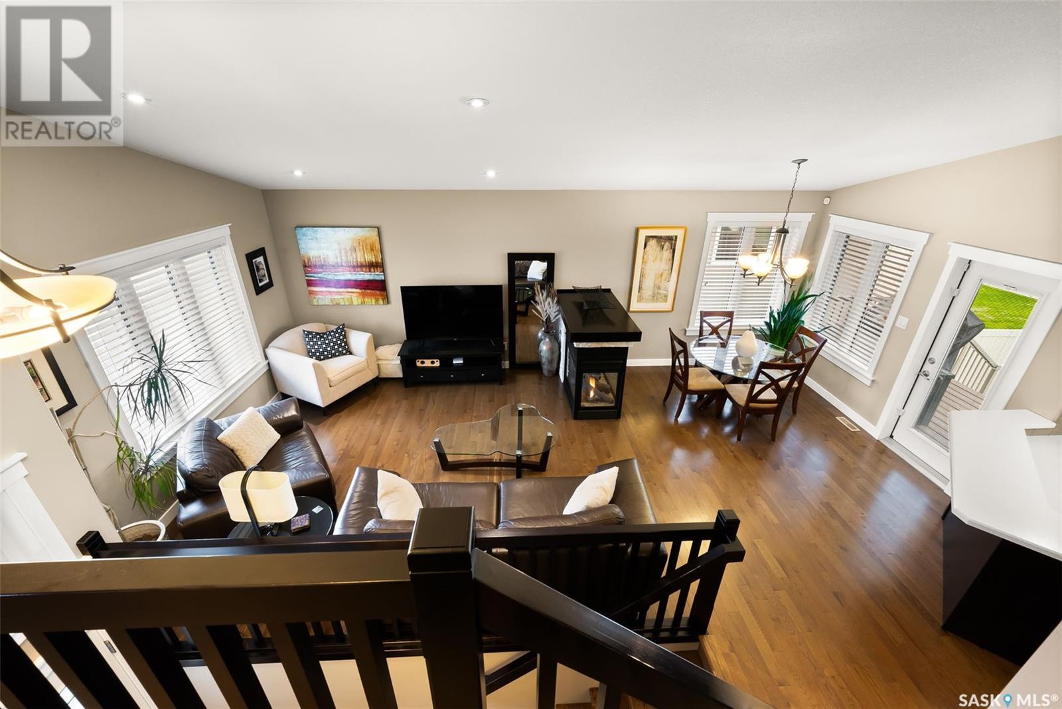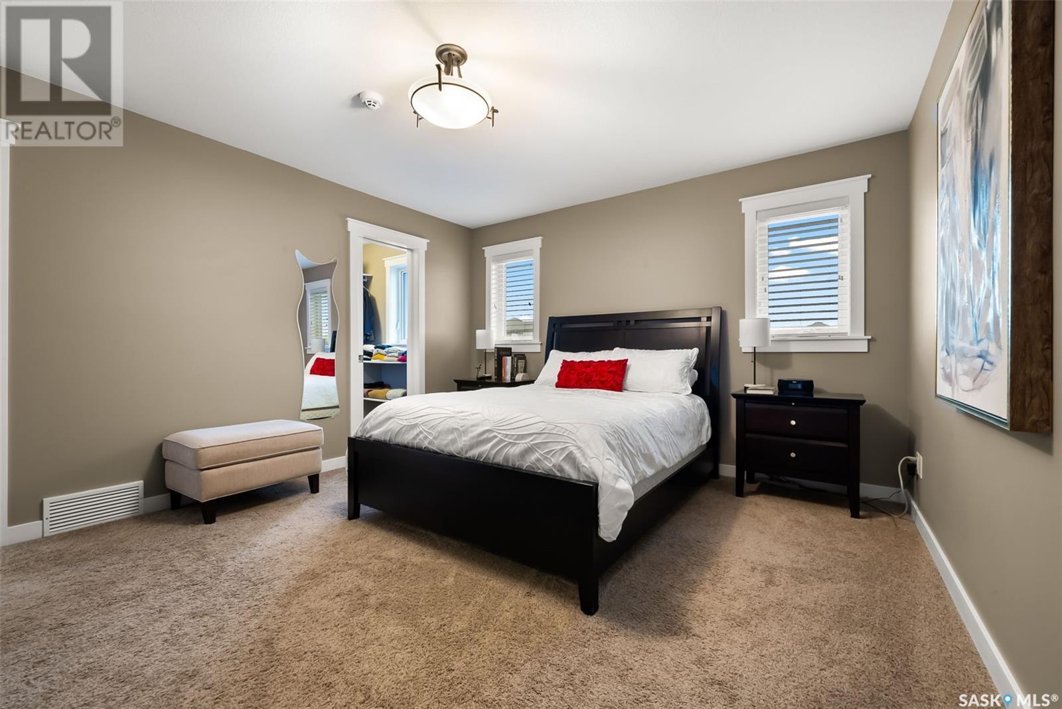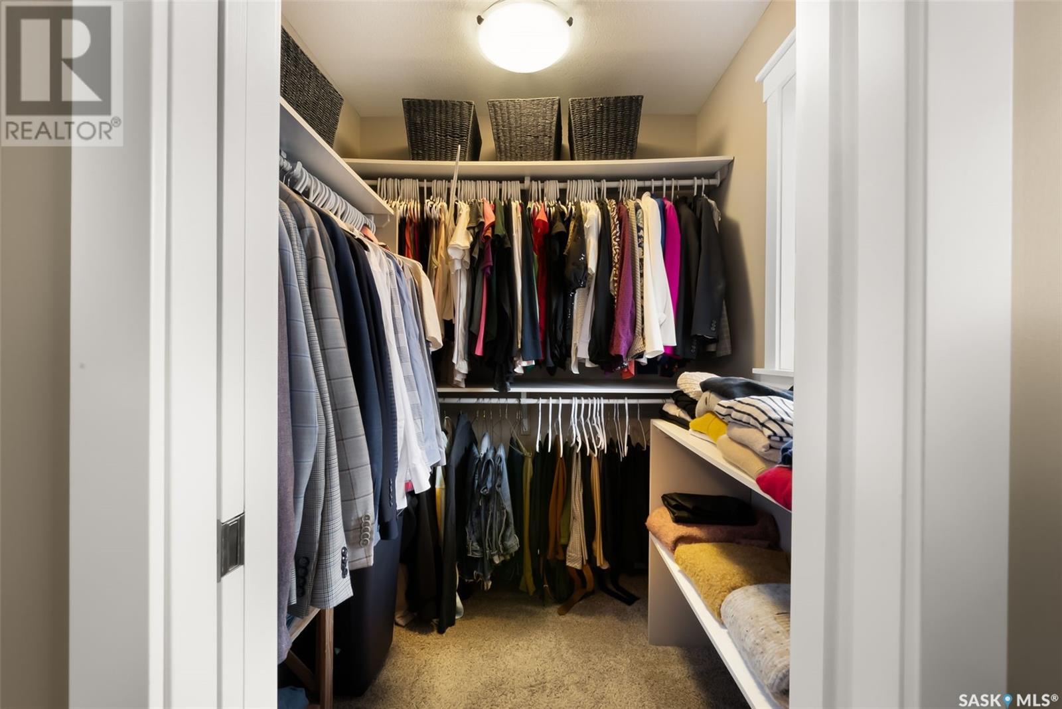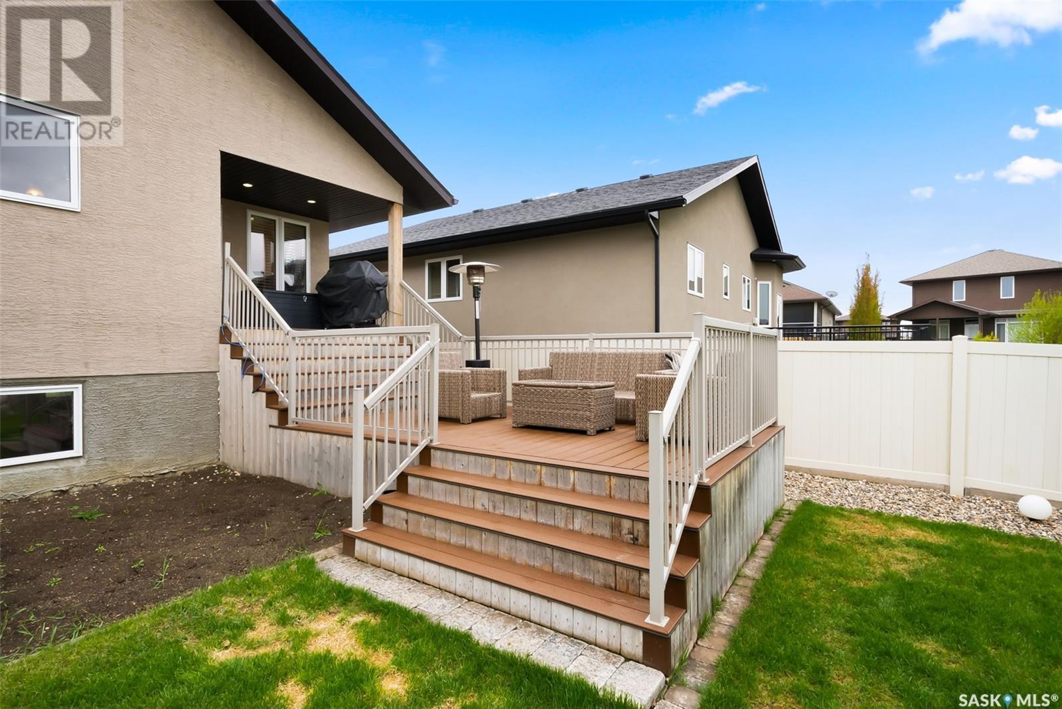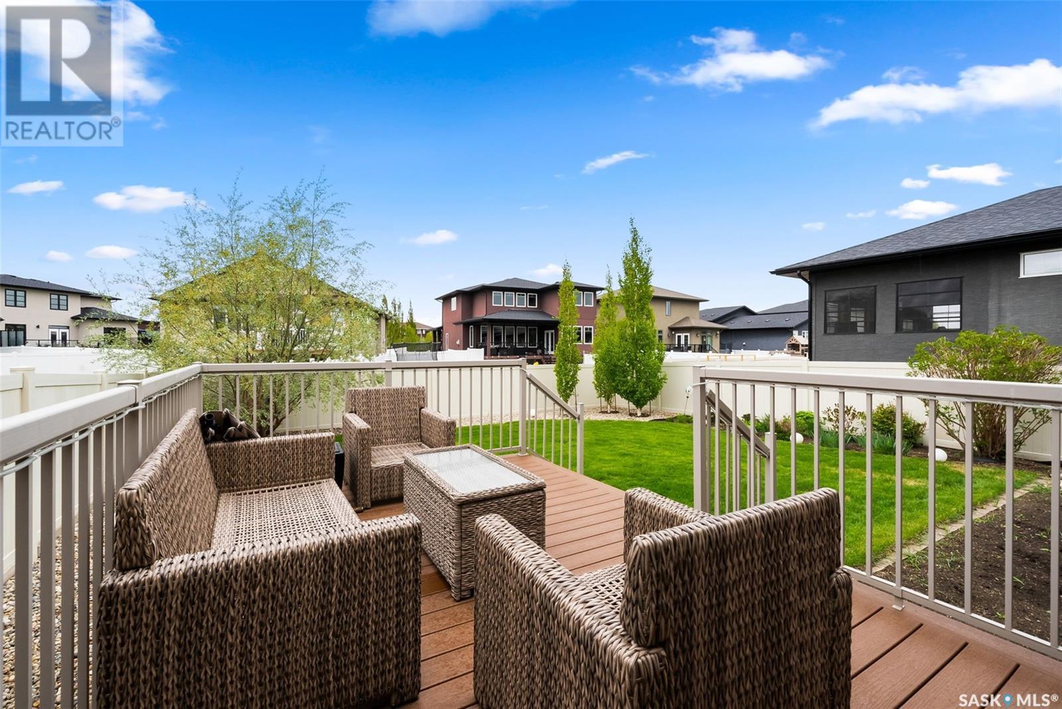3 Bedroom
2 Bathroom
1228 sqft
Bi-Level
Fireplace
Central Air Conditioning, Air Exchanger
Forced Air
Underground Sprinkler
$502,500
Pride of ownership shines in this original-owner home, built by Trademark Homes and thoughtfully designed with standout finishes and functionality. Located on a quiet street in the Greens, this home is the perfect blend of comfort, quality, and elegance. Step inside to a warm and inviting entrance that opens into a vaulted, open-concept living space featuring the kitchen, dining, and living room. A beautiful three-sided natural gas fireplace adds a cozy ambiance, perfectly positioned between the dining room and the living room. The large chef’s kitchen is a dream, complete with ample cabinetry, a bar-top counter ideal for casual seating, and newer appliances—perfect for entertaining or everyday family life. The spacious primary bedroom is set apart from the other two bedrooms, offering added privacy. It features a walk-in closet and a well-appointed 3-piece ensuite. Two additional generously sized bedrooms and a full bathroom complete the main floor. Rich hardwood floors flow throughout the main living areas, while tile accents the bathrooms and plush carpet keeps the bedrooms cozy. Step outside to your personal summer oasis: a large, two-level maintenance-free deck overlooks a beautifully landscaped backyard, fully enclosed with PVC fencing and equipped with underground sprinklers—designed for low-maintenance enjoyment. The double attached garage adds convenience, and the undeveloped basement presents endless possibilities! Already roughed-in for a bathroom and fully spray-foamed on the exterior walls, the space is ready to be transformed into whatever suits your needs. Additional features include a high-efficiency furnace, owned tankless water heater, and water softener. Don't miss your chance to own this beautifully maintained, move-in ready home. Welcome to 3522 Green Water Drive—where quality meets comfort.... As per the Seller’s direction, all offers will be presented on 2025-05-25 at 6:00 PM (id:51699)
Property Details
|
MLS® Number
|
SK006516 |
|
Property Type
|
Single Family |
|
Neigbourhood
|
Greens on Gardiner |
|
Features
|
Rectangular, Double Width Or More Driveway, Sump Pump |
|
Structure
|
Deck, Patio(s) |
Building
|
Bathroom Total
|
2 |
|
Bedrooms Total
|
3 |
|
Appliances
|
Washer, Refrigerator, Dishwasher, Dryer, Alarm System, Garburator, Garage Door Opener Remote(s), Stove |
|
Architectural Style
|
Bi-level |
|
Basement Development
|
Unfinished |
|
Basement Type
|
Full (unfinished) |
|
Constructed Date
|
2011 |
|
Cooling Type
|
Central Air Conditioning, Air Exchanger |
|
Fire Protection
|
Alarm System |
|
Fireplace Fuel
|
Gas |
|
Fireplace Present
|
Yes |
|
Fireplace Type
|
Conventional |
|
Heating Fuel
|
Natural Gas |
|
Heating Type
|
Forced Air |
|
Size Interior
|
1228 Sqft |
|
Type
|
House |
Parking
|
Attached Garage
|
|
|
Parking Space(s)
|
4 |
Land
|
Acreage
|
No |
|
Fence Type
|
Fence |
|
Landscape Features
|
Underground Sprinkler |
|
Size Irregular
|
5433.00 |
|
Size Total
|
5433 Sqft |
|
Size Total Text
|
5433 Sqft |
Rooms
| Level |
Type |
Length |
Width |
Dimensions |
|
Second Level |
Primary Bedroom |
12 ft ,7 in |
14 ft ,5 in |
12 ft ,7 in x 14 ft ,5 in |
|
Second Level |
3pc Ensuite Bath |
7 ft ,2 in |
5 ft ,9 in |
7 ft ,2 in x 5 ft ,9 in |
|
Second Level |
Other |
5 ft ,9 in |
4 ft ,4 in |
5 ft ,9 in x 4 ft ,4 in |
|
Basement |
Other |
11 ft ,11 in |
20 ft ,11 in |
11 ft ,11 in x 20 ft ,11 in |
|
Basement |
Other |
15 ft ,6 in |
22 ft ,1 in |
15 ft ,6 in x 22 ft ,1 in |
|
Main Level |
Living Room |
14 ft ,2 in |
12 ft ,6 in |
14 ft ,2 in x 12 ft ,6 in |
|
Main Level |
Dining Room |
9 ft ,10 in |
8 ft ,10 in |
9 ft ,10 in x 8 ft ,10 in |
|
Main Level |
Kitchen |
11 ft ,3 in |
13 ft |
11 ft ,3 in x 13 ft |
|
Main Level |
Bedroom |
11 ft ,3 in |
10 ft ,1 in |
11 ft ,3 in x 10 ft ,1 in |
|
Main Level |
4pc Bathroom |
4 ft ,11 in |
7 ft ,8 in |
4 ft ,11 in x 7 ft ,8 in |
|
Main Level |
Bedroom |
8 ft ,11 in |
10 ft ,9 in |
8 ft ,11 in x 10 ft ,9 in |
https://www.realtor.ca/real-estate/28351903/3522-green-water-drive-regina-greens-on-gardiner














