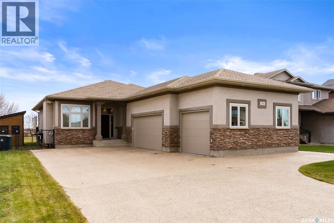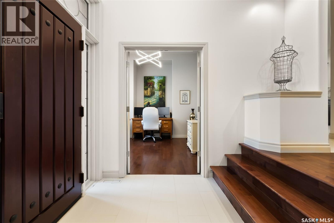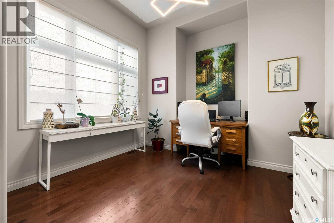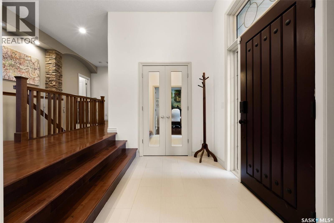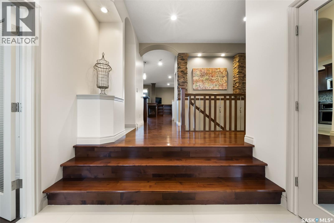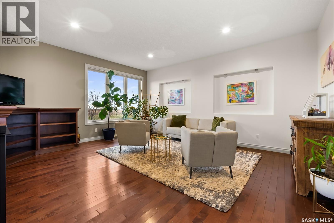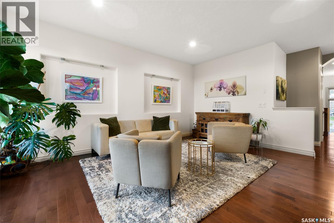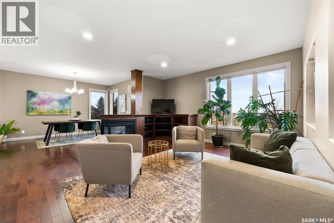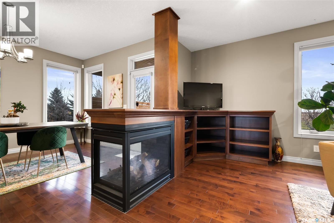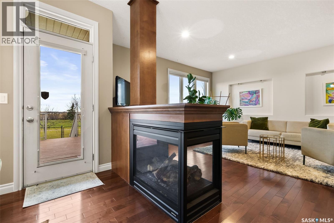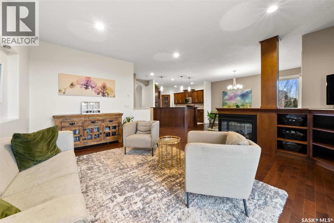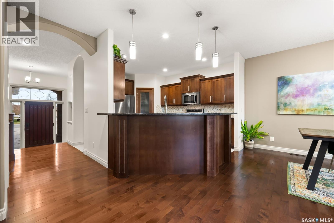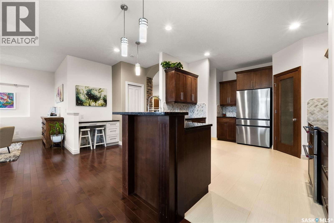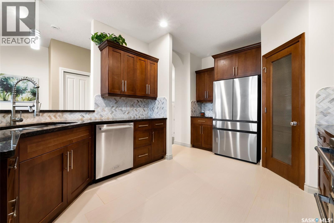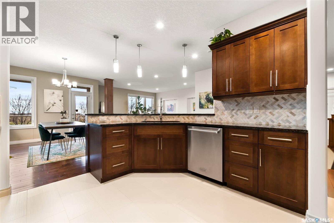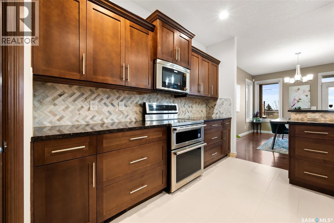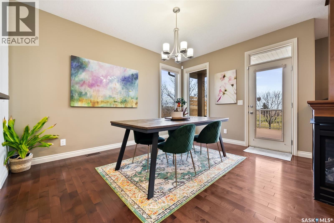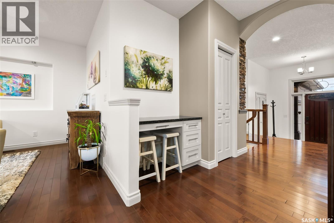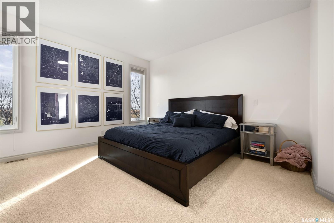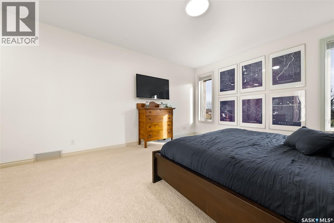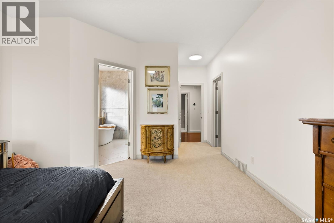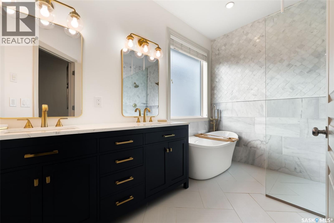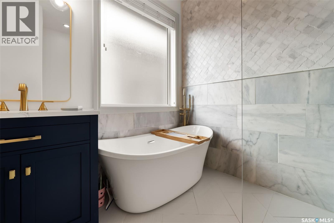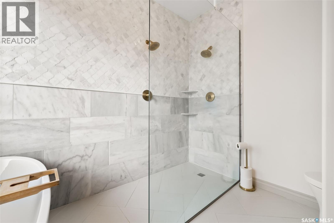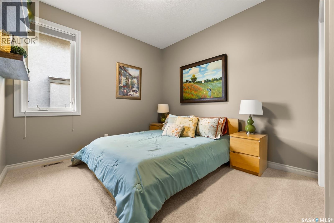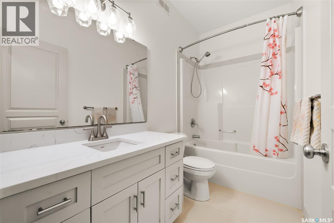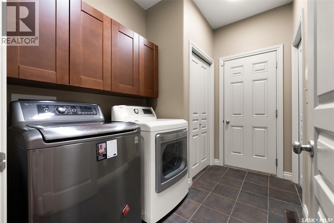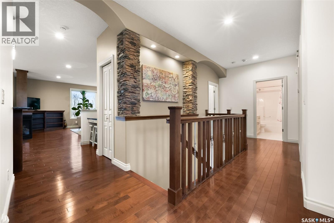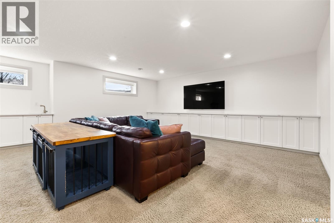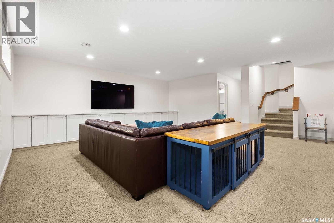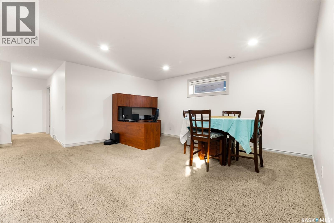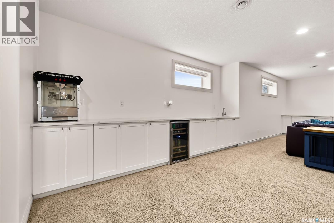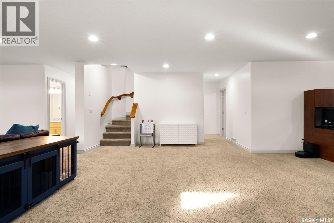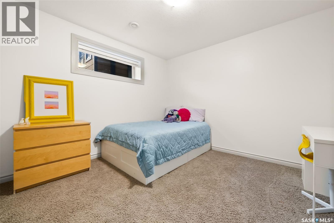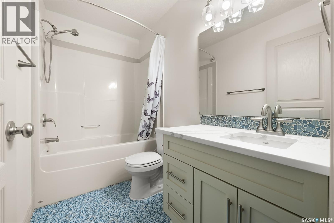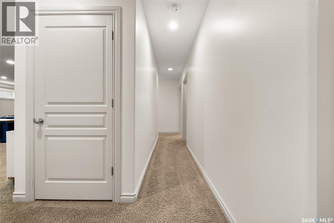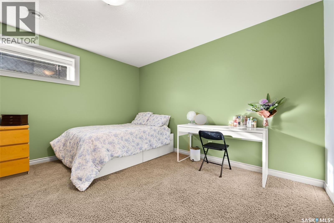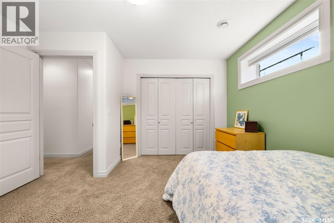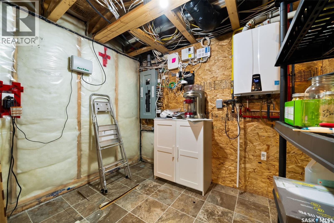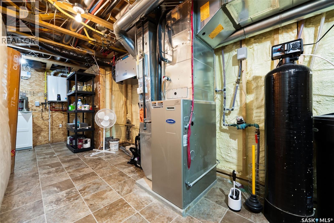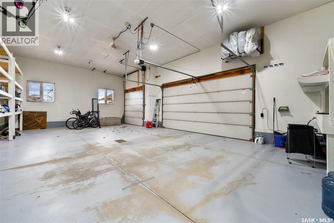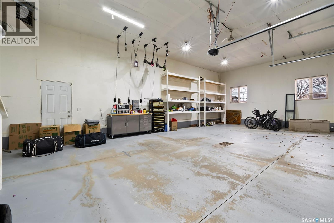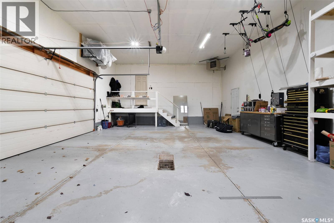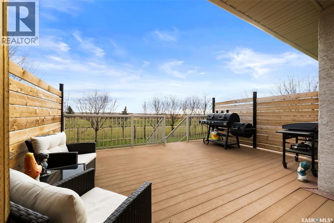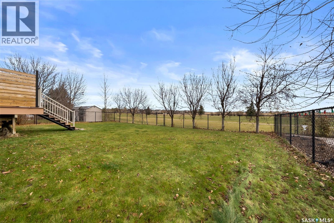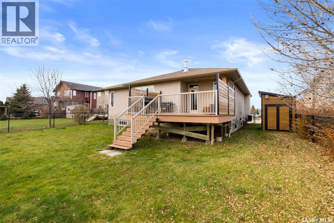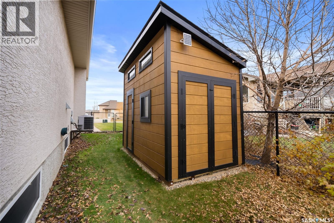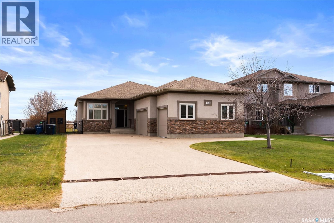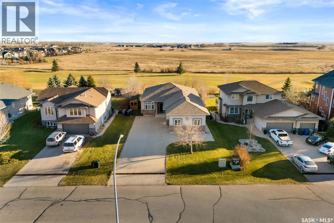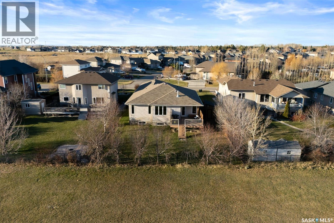4 Bedroom
3 Bathroom
1791 sqft
Bungalow
Fireplace
Central Air Conditioning
Forced Air
Lawn, Underground Sprinkler
$739,900
This executive 1,791 sq. ft. bungalow delivers a bright, open layout with 9-ft ceilings, sharp architectural lines, stacked-stone accents and warm recessed lighting. The front entry sets the tone with a rich, oversized door leading into a spacious sunken foyer and a private den or office accented with double glass doors. Hardwood floors carry through to the main living and dining area, centered around a 3-sided gas fireplace and full southern exposure overlooking the golf course. The kitchen is built for everyday function and entertaining, with custom maple cabinetry, granite countertops, herringbone backsplash, tile floor, a raised eating bar, corner pantry and clean pendant lighting. The primary suite also enjoys that southern light and features upgraded carpet, a walk-in closet and a renovated 5-piece ensuite with gorgeous soaker tub and a marvelous walk in shower. A large second bedroom and a full 4-piece bath finish the main floor. Downstairs, the fully developed basement offers a massive rec room with custom cabinets for all of your storage needs, a roughed-in wet bar, two additional bedrooms and another refreshed full 4 piece bathroom. Outside, everything is finished for you. The yard is fully landscaped with mature grass, a large storage shed and an uninterrupted view of the golf course. The attached heated triple garage has 13-ft ceilings, a floor drain, direct entry to the home, a man door to the yard and RV parking beside it. This home is completely turn-key and ready for its next owner. Book your showing today and come see what White City has to offer. (id:51699)
Property Details
|
MLS® Number
|
SK024363 |
|
Property Type
|
Single Family |
|
Features
|
Treed, Rectangular, Sump Pump |
|
Structure
|
Deck |
Building
|
Bathroom Total
|
3 |
|
Bedrooms Total
|
4 |
|
Appliances
|
Washer, Refrigerator, Dishwasher, Dryer, Microwave, Garburator, Humidifier, Window Coverings, Garage Door Opener Remote(s), Central Vacuum - Roughed In, Storage Shed, Stove |
|
Architectural Style
|
Bungalow |
|
Basement Development
|
Finished |
|
Basement Type
|
Full (finished) |
|
Constructed Date
|
2009 |
|
Cooling Type
|
Central Air Conditioning |
|
Fireplace Fuel
|
Gas |
|
Fireplace Present
|
Yes |
|
Fireplace Type
|
Conventional |
|
Heating Fuel
|
Natural Gas |
|
Heating Type
|
Forced Air |
|
Stories Total
|
1 |
|
Size Interior
|
1791 Sqft |
|
Type
|
House |
Parking
|
Attached Garage
|
|
|
Heated Garage
|
|
|
Parking Space(s)
|
6 |
Land
|
Acreage
|
No |
|
Fence Type
|
Fence |
|
Landscape Features
|
Lawn, Underground Sprinkler |
|
Size Irregular
|
10554.00 |
|
Size Total
|
10554 Sqft |
|
Size Total Text
|
10554 Sqft |
Rooms
| Level |
Type |
Length |
Width |
Dimensions |
|
Basement |
Family Room |
39 ft ,7 in |
18 ft ,11 in |
39 ft ,7 in x 18 ft ,11 in |
|
Basement |
4pc Bathroom |
8 ft ,7 in |
4 ft ,10 in |
8 ft ,7 in x 4 ft ,10 in |
|
Basement |
Bedroom |
12 ft ,10 in |
9 ft ,8 in |
12 ft ,10 in x 9 ft ,8 in |
|
Basement |
Bedroom |
11 ft ,4 in |
11 ft ,3 in |
11 ft ,4 in x 11 ft ,3 in |
|
Basement |
Storage |
11 ft |
8 ft ,10 in |
11 ft x 8 ft ,10 in |
|
Basement |
Other |
|
|
Measurements not available |
|
Main Level |
Office |
11 ft ,3 in |
8 ft ,11 in |
11 ft ,3 in x 8 ft ,11 in |
|
Main Level |
Kitchen |
16 ft |
11 ft ,10 in |
16 ft x 11 ft ,10 in |
|
Main Level |
Dining Room |
13 ft ,3 in |
10 ft ,8 in |
13 ft ,3 in x 10 ft ,8 in |
|
Main Level |
Living Room |
17 ft ,5 in |
16 ft ,3 in |
17 ft ,5 in x 16 ft ,3 in |
|
Main Level |
Other |
9 ft ,4 in |
6 ft ,3 in |
9 ft ,4 in x 6 ft ,3 in |
|
Main Level |
Bedroom |
12 ft ,9 in |
10 ft ,2 in |
12 ft ,9 in x 10 ft ,2 in |
|
Main Level |
4pc Bathroom |
9 ft ,3 in |
4 ft ,10 in |
9 ft ,3 in x 4 ft ,10 in |
|
Main Level |
Primary Bedroom |
16 ft ,9 in |
13 ft ,5 in |
16 ft ,9 in x 13 ft ,5 in |
|
Main Level |
Other |
8 ft ,3 in |
6 ft ,11 in |
8 ft ,3 in x 6 ft ,11 in |
|
Main Level |
5pc Ensuite Bath |
10 ft ,11 in |
9 ft ,3 in |
10 ft ,11 in x 9 ft ,3 in |
https://www.realtor.ca/real-estate/29119470/354-fairway-road-white-city

