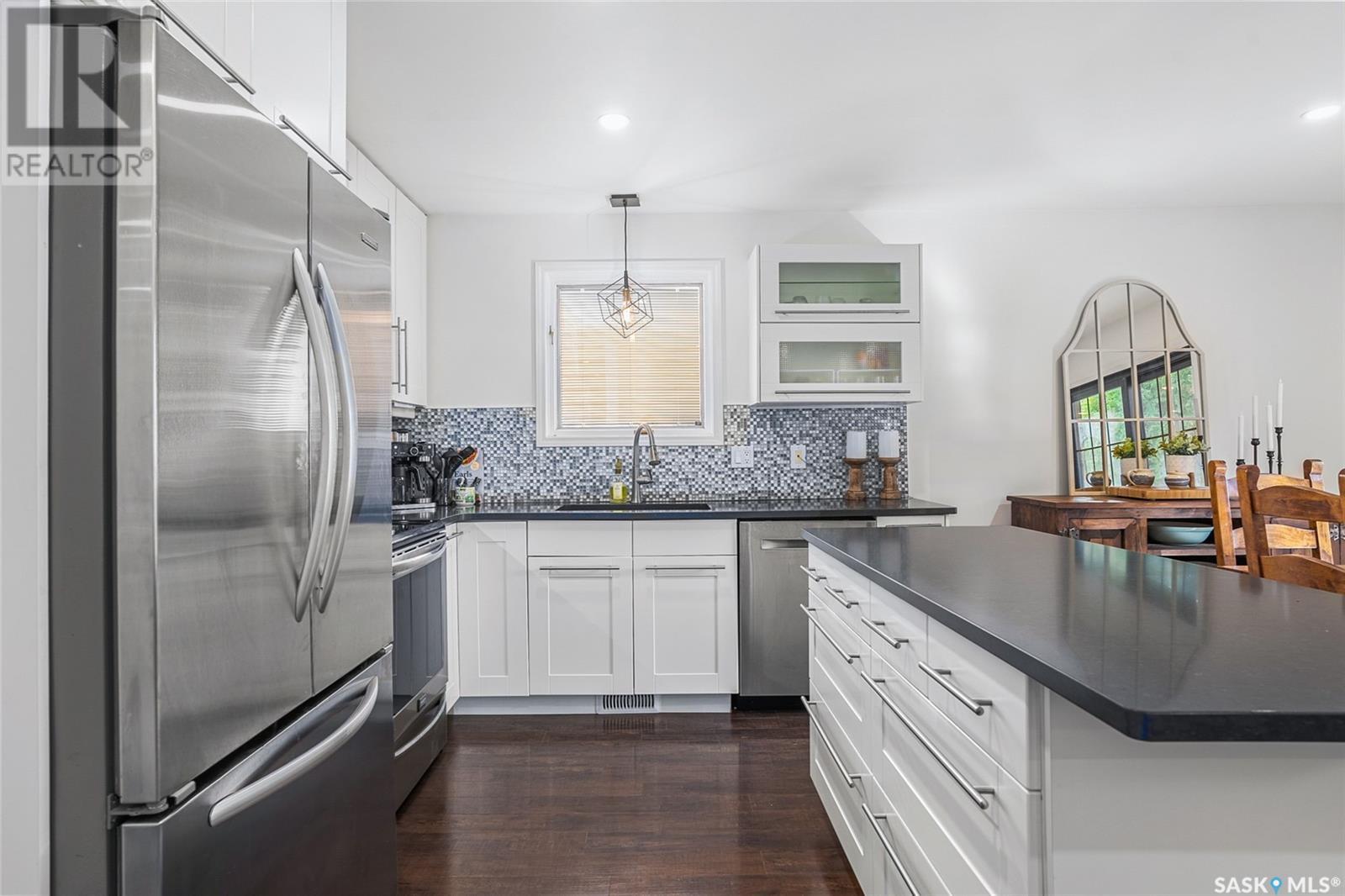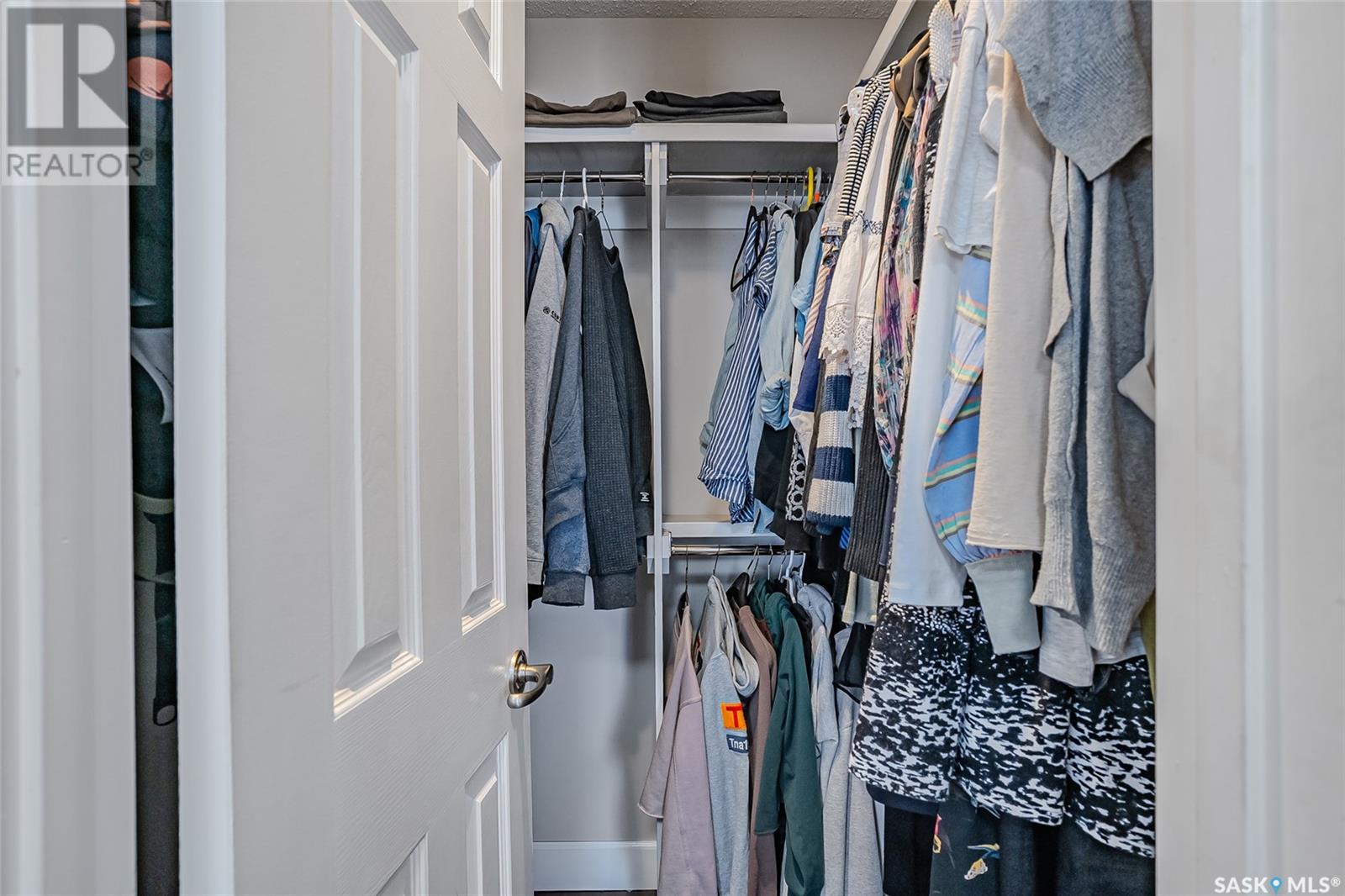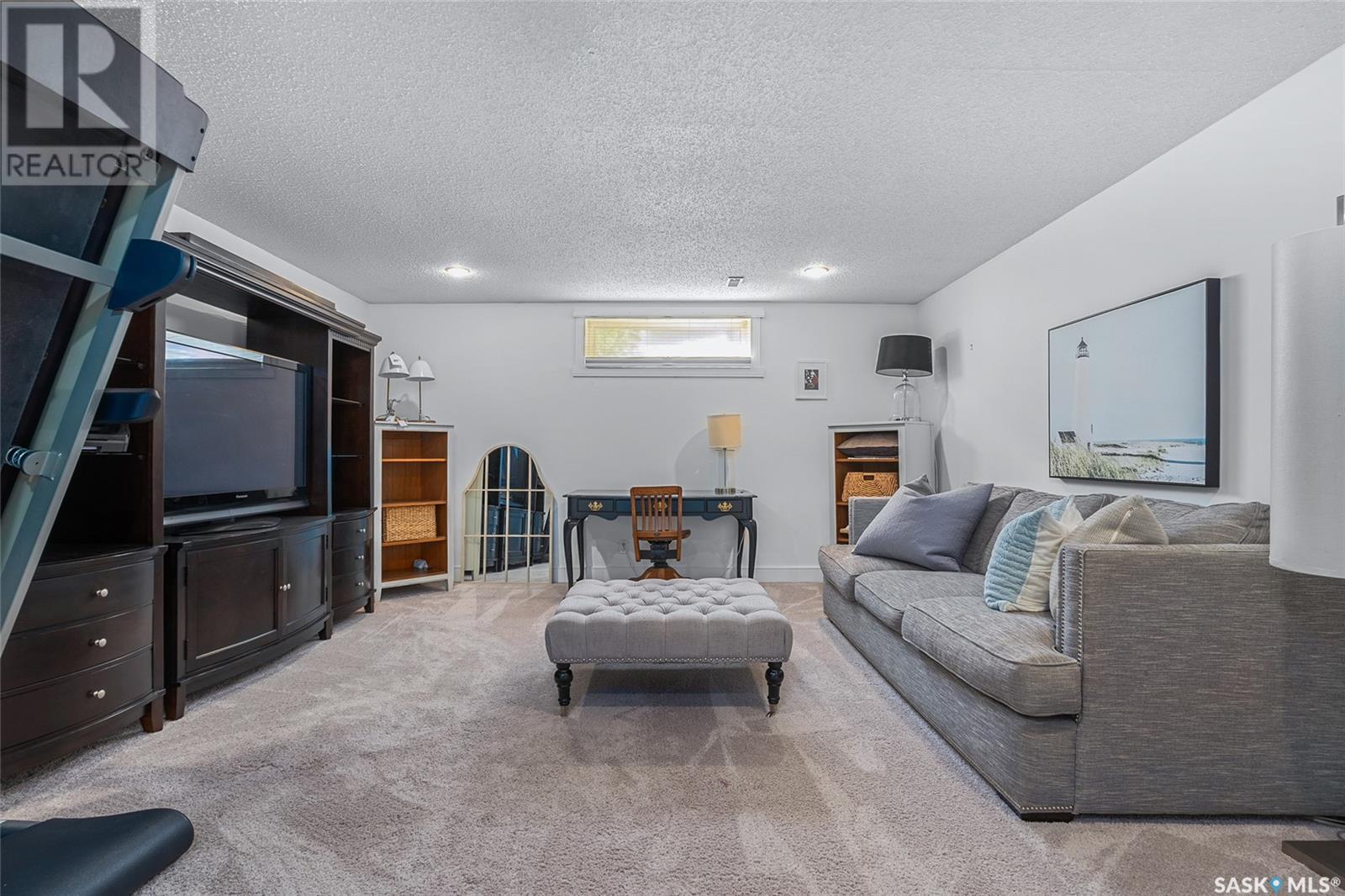4 Bedroom
3 Bathroom
1295 sqft
Bungalow
Fireplace
Central Air Conditioning
Forced Air
Lawn, Underground Sprinkler
$549,900
The perfect home awaits you on this family friendly, quiet crescent. From the moment you arrive you will be impressed by the gorgeous street appeal featuring brick exterior, a modern front door, impeccable landscaping and new concrete driveway. Walking in, you are greeted by a spacious entryway that leads to the open concept main floor showcasing a bright & modern living room with fireplace & the kitchen/dining area. The fully renovated kitchen boasts beautiful white cabinetry, backsplash, an island, quartz countertops and stainless steel appliances including a newer Bosch dishwasher. Enjoy entertaining in the spacious dining area that leads out to the recently built deck (2019) and patio which are ideal for entertaining with a pergola and privacy wall. Laminate flooring flows through the main floor & into the three bedrooms including a primary suite that features a 3 piece ensuite and walk in closet. The two secondary bedrooms are the perfect size for children or teens and all bedrooms have black out tri-light blinds. Laundry is conveniently located on the main floor as well. In the basement you will find an additional bedroom with loads of space & a walk in closet. There is no shortage of space in the basement with 2 more rumpus/family rooms boasting cozy carpet for you to enjoy! The basement bathroom has been fully renovated with a tiled shower, tile floor and new vanity. There is an abundance of storage with a nice size pantry in the basement, and an under the stairs storage or cozy “play nook” for little ones. Enjoy outdoor living in the fully landscaped & fenced (newer) backyard which has been well maintained and contains beautiful perennials and an automatic sprinkler system (front & back). There is plenty of room for a playset, trampoline or garden. Marcotte Crescent has friendly neighbors & is a short walk or bike ride to the river trails & Silverwood golf course. Just a short drive to downtown plus there are numerous parks & schools in the area. (id:51699)
Property Details
|
MLS® Number
|
SK982047 |
|
Property Type
|
Single Family |
|
Neigbourhood
|
Silverwood Heights |
|
Features
|
Treed, Irregular Lot Size, Sump Pump |
|
Structure
|
Deck, Patio(s) |
Building
|
Bathroom Total
|
3 |
|
Bedrooms Total
|
4 |
|
Appliances
|
Washer, Refrigerator, Dishwasher, Dryer, Microwave, Alarm System, Window Coverings, Garage Door Opener Remote(s), Stove |
|
Architectural Style
|
Bungalow |
|
Basement Development
|
Finished |
|
Basement Type
|
Full (finished) |
|
Constructed Date
|
1984 |
|
Cooling Type
|
Central Air Conditioning |
|
Fire Protection
|
Alarm System |
|
Fireplace Fuel
|
Wood |
|
Fireplace Present
|
Yes |
|
Fireplace Type
|
Conventional |
|
Heating Fuel
|
Natural Gas |
|
Heating Type
|
Forced Air |
|
Stories Total
|
1 |
|
Size Interior
|
1295 Sqft |
|
Type
|
House |
Parking
|
Attached Garage
|
|
|
Parking Space(s)
|
4 |
Land
|
Acreage
|
No |
|
Fence Type
|
Fence |
|
Landscape Features
|
Lawn, Underground Sprinkler |
|
Size Irregular
|
5856.00 |
|
Size Total
|
5856 Sqft |
|
Size Total Text
|
5856 Sqft |
Rooms
| Level |
Type |
Length |
Width |
Dimensions |
|
Basement |
Family Room |
14 ft ,3 in |
17 ft ,2 in |
14 ft ,3 in x 17 ft ,2 in |
|
Basement |
3pc Bathroom |
|
|
Measurements not available |
|
Basement |
Bonus Room |
13 ft |
27 ft ,10 in |
13 ft x 27 ft ,10 in |
|
Basement |
Bedroom |
9 ft ,5 in |
13 ft ,7 in |
9 ft ,5 in x 13 ft ,7 in |
|
Basement |
Storage |
5 ft ,8 in |
9 ft ,10 in |
5 ft ,8 in x 9 ft ,10 in |
|
Main Level |
Kitchen |
10 ft |
13 ft ,5 in |
10 ft x 13 ft ,5 in |
|
Main Level |
Dining Room |
7 ft ,5 in |
13 ft ,5 in |
7 ft ,5 in x 13 ft ,5 in |
|
Main Level |
Living Room |
16 ft ,10 in |
26 ft ,8 in |
16 ft ,10 in x 26 ft ,8 in |
|
Main Level |
Bedroom |
9 ft |
11 ft |
9 ft x 11 ft |
|
Main Level |
Bedroom |
9 ft ,8 in |
11 ft |
9 ft ,8 in x 11 ft |
|
Main Level |
4pc Bathroom |
|
|
Measurements not available |
|
Main Level |
Primary Bedroom |
13 ft ,4 in |
13 ft ,9 in |
13 ft ,4 in x 13 ft ,9 in |
|
Main Level |
3pc Ensuite Bath |
|
|
Measurements not available |
|
Main Level |
Laundry Room |
|
|
Measurements not available |
https://www.realtor.ca/real-estate/27344185/354-marcotte-crescent-saskatoon-silverwood-heights



















































