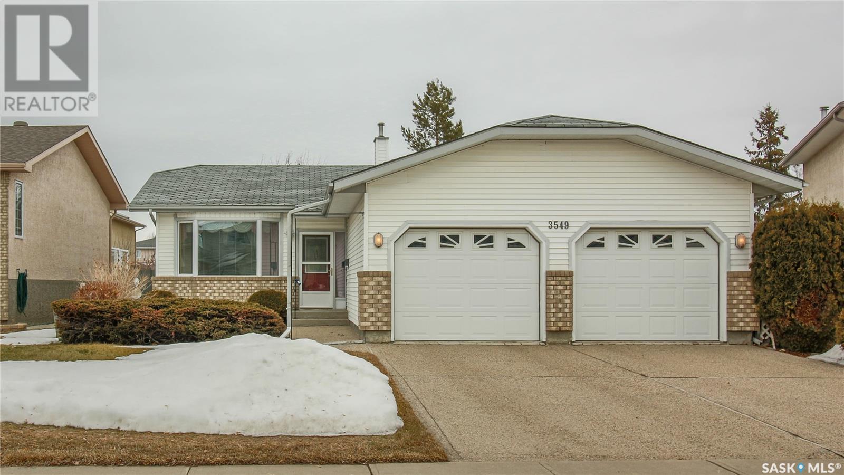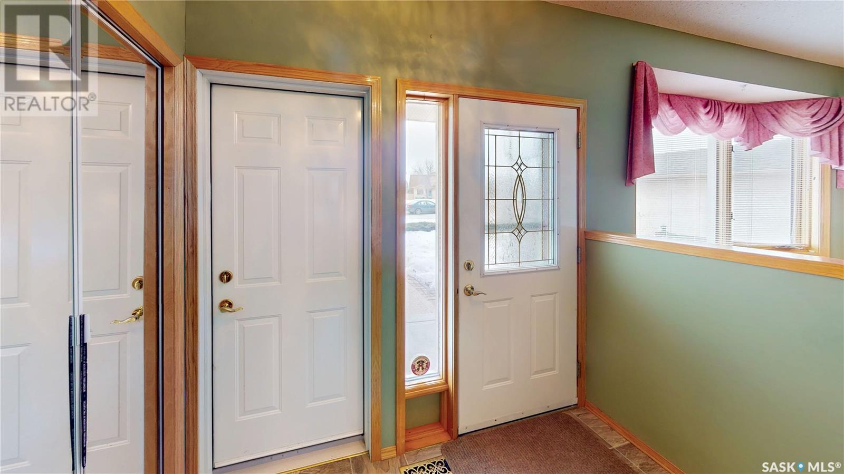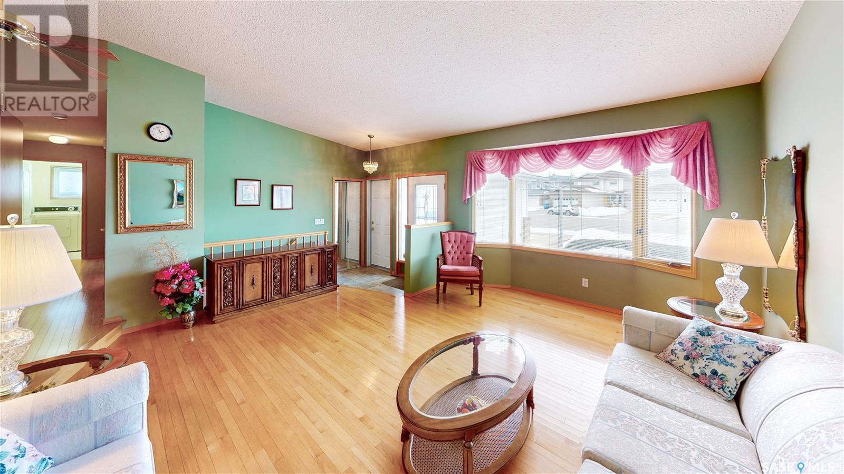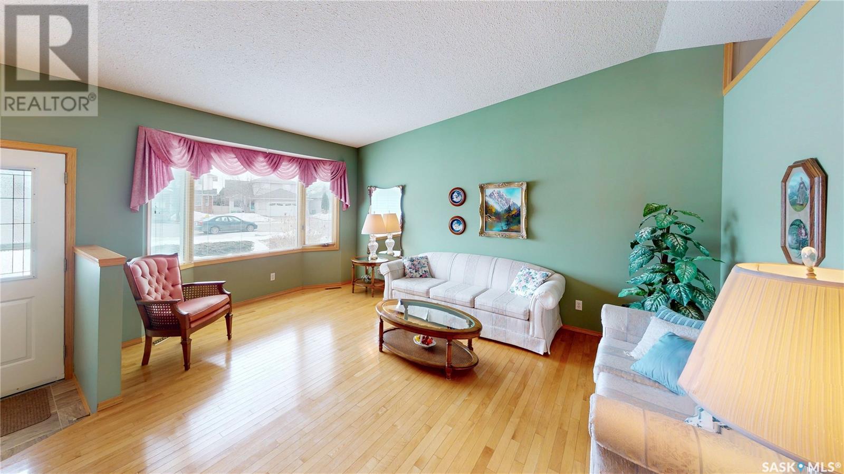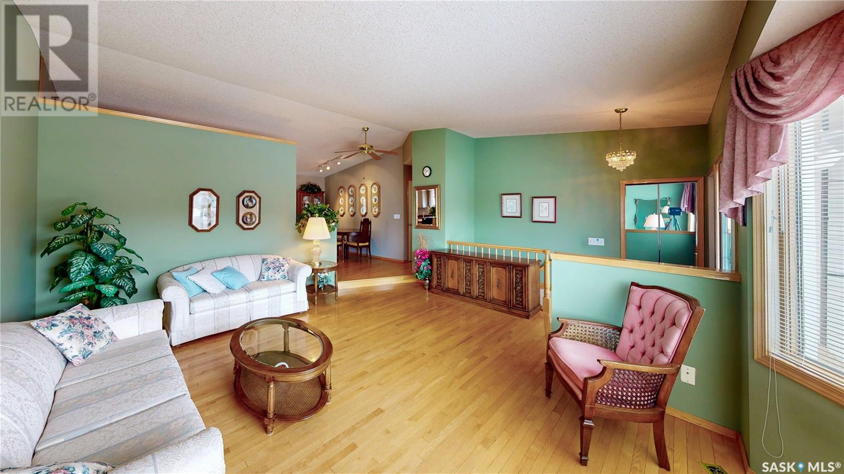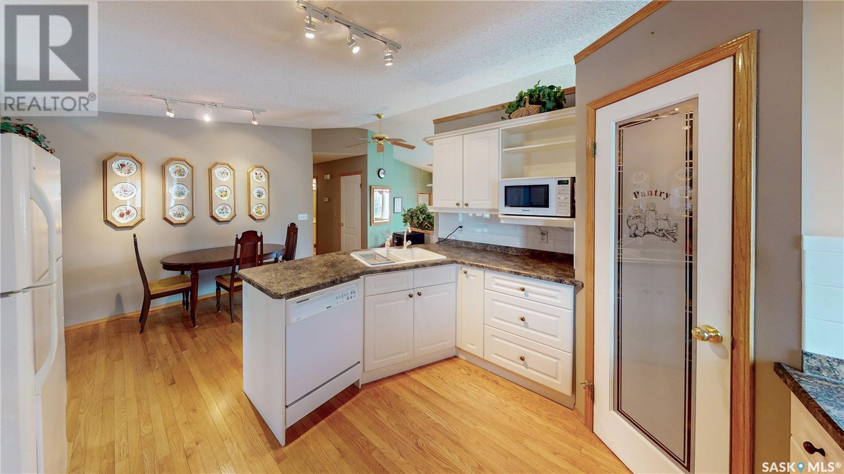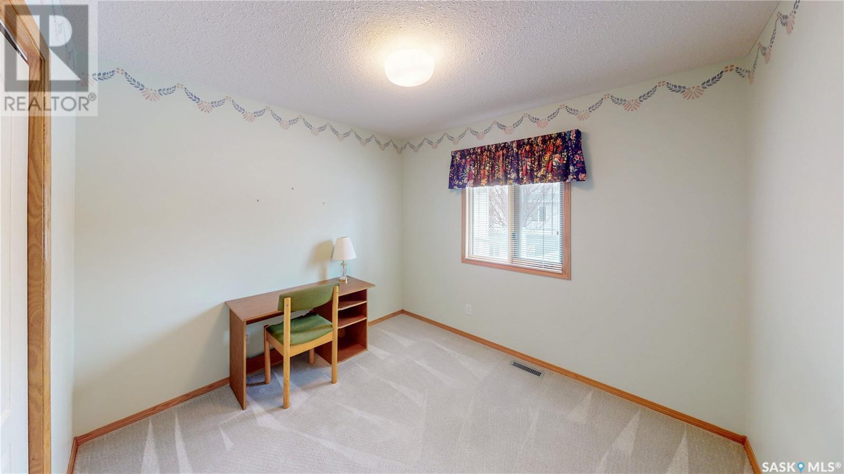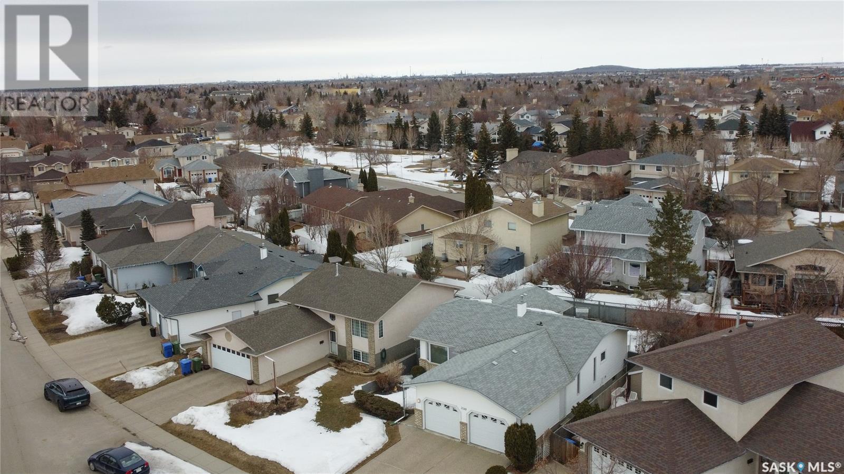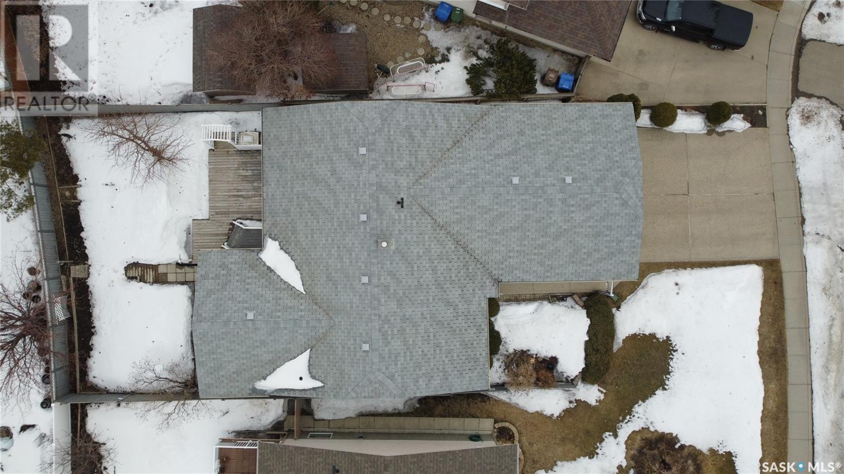3 Bedroom
2 Bathroom
1416 sqft
Bungalow
Fireplace
Central Air Conditioning
Forced Air
Lawn
$467,000
Welcome to 3549 Hazel Grove, a spacious bungalow offering 1,416 sq ft on the main floor alone with the equivalent square footage in the basement. This home is nestled in the sought-after Woodland Grove neighbourhood of Regina’s East End and has great street presence. This home features both a formal living room and a cozy family room with gas fireplace on the main level, providing excellent flexibility for everyday living and entertaining. The bright kitchen includes a dedicated dining area nearby, and there are three bedrooms on the main floor, including a primary suite with a private ensuite bath. A second full 4-piece bathroom and convenient main floor laundry round out the upstairs layout. Downstairs, the large T-shaped rec room offers a variety of potential uses, with roughed-in plumbing ready for an additional bathroom. Outside, the fully fenced backyard includes a patio area, perfect for enjoying summer evenings. The home is situated on a mini cul-de-sac with a double attached garage and extra space for parking or play. A nearby park and established surroundings make this a great location to settle into. (id:51699)
Property Details
|
MLS® Number
|
SK000188 |
|
Property Type
|
Single Family |
|
Neigbourhood
|
Woodland Grove |
|
Features
|
Cul-de-sac, Treed |
|
Structure
|
Deck, Patio(s) |
Building
|
Bathroom Total
|
2 |
|
Bedrooms Total
|
3 |
|
Appliances
|
Washer, Refrigerator, Dishwasher, Dryer, Freezer, Window Coverings, Garage Door Opener Remote(s), Hood Fan, Stove |
|
Architectural Style
|
Bungalow |
|
Basement Development
|
Partially Finished |
|
Basement Type
|
Full (partially Finished) |
|
Constructed Date
|
1994 |
|
Cooling Type
|
Central Air Conditioning |
|
Fireplace Fuel
|
Gas |
|
Fireplace Present
|
Yes |
|
Fireplace Type
|
Conventional |
|
Heating Type
|
Forced Air |
|
Stories Total
|
1 |
|
Size Interior
|
1416 Sqft |
|
Type
|
House |
Parking
|
Attached Garage
|
|
|
Parking Space(s)
|
4 |
Land
|
Acreage
|
No |
|
Fence Type
|
Fence |
|
Landscape Features
|
Lawn |
|
Size Irregular
|
5598.00 |
|
Size Total
|
5598 Sqft |
|
Size Total Text
|
5598 Sqft |
Rooms
| Level |
Type |
Length |
Width |
Dimensions |
|
Basement |
Other |
15 ft ,8 in |
37 ft ,8 in |
15 ft ,8 in x 37 ft ,8 in |
|
Basement |
Other |
|
|
Measurements not available |
|
Basement |
Other |
11 ft ,6 in |
22 ft |
11 ft ,6 in x 22 ft |
|
Main Level |
Living Room |
16 ft ,1 in |
17 ft ,4 in |
16 ft ,1 in x 17 ft ,4 in |
|
Main Level |
Dining Room |
7 ft ,7 in |
12 ft ,8 in |
7 ft ,7 in x 12 ft ,8 in |
|
Main Level |
Kitchen |
10 ft ,2 in |
12 ft ,3 in |
10 ft ,2 in x 12 ft ,3 in |
|
Main Level |
Family Room |
9 ft ,6 in |
19 ft ,6 in |
9 ft ,6 in x 19 ft ,6 in |
|
Main Level |
4pc Bathroom |
6 ft ,4 in |
7 ft ,3 in |
6 ft ,4 in x 7 ft ,3 in |
|
Main Level |
Bedroom |
9 ft ,7 in |
10 ft ,6 in |
9 ft ,7 in x 10 ft ,6 in |
|
Main Level |
Bedroom |
10 ft ,3 in |
10 ft ,6 in |
10 ft ,3 in x 10 ft ,6 in |
|
Main Level |
Primary Bedroom |
11 ft ,4 in |
13 ft ,2 in |
11 ft ,4 in x 13 ft ,2 in |
|
Main Level |
3pc Bathroom |
6 ft ,3 in |
7 ft ,3 in |
6 ft ,3 in x 7 ft ,3 in |
|
Main Level |
Laundry Room |
5 ft |
6 ft ,8 in |
5 ft x 6 ft ,8 in |
https://www.realtor.ca/real-estate/28094402/3549-hazel-grove-regina-woodland-grove

