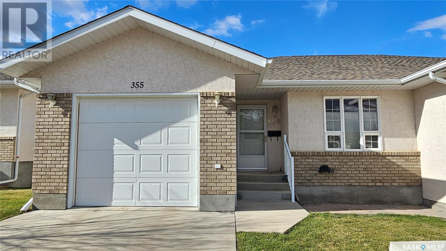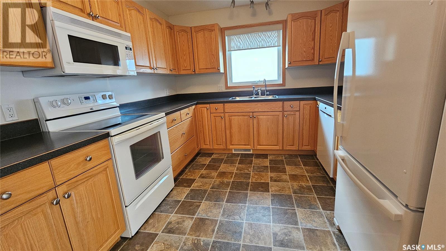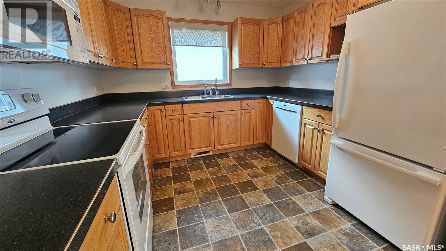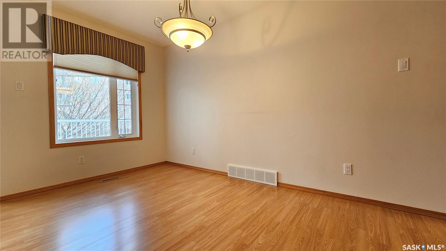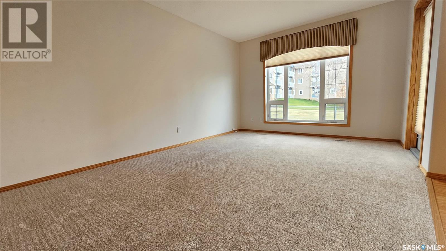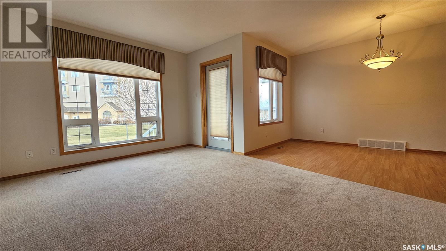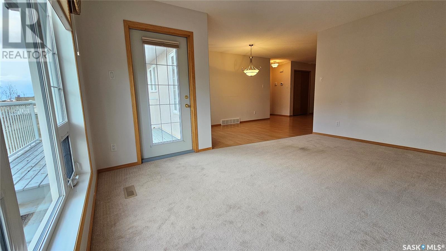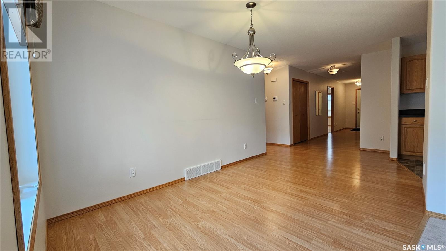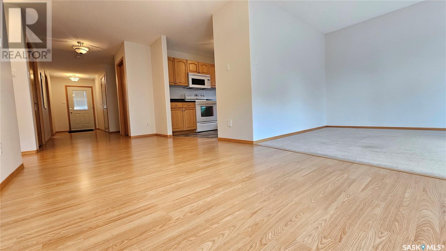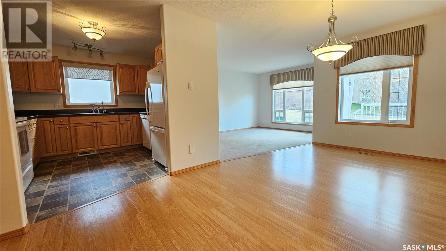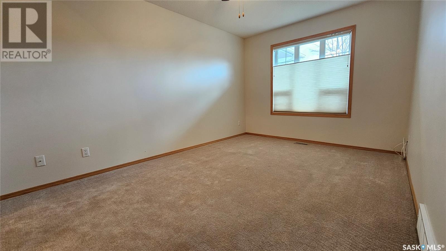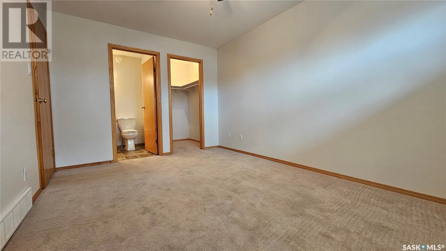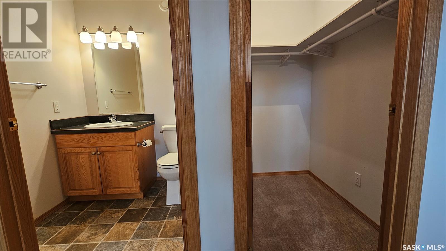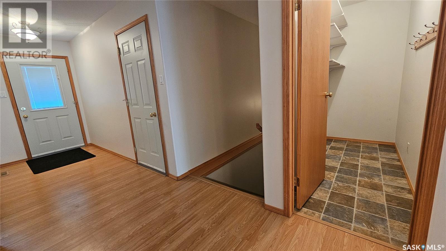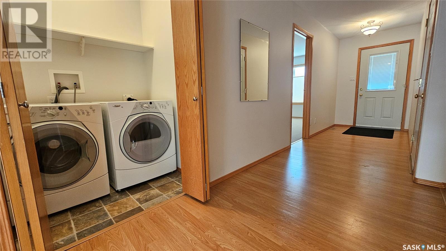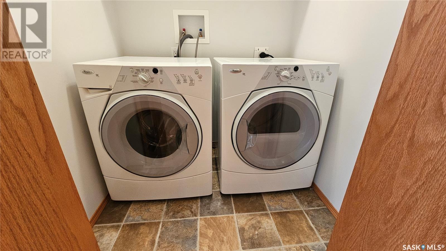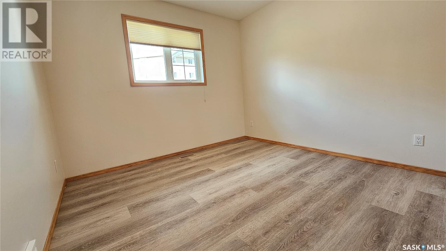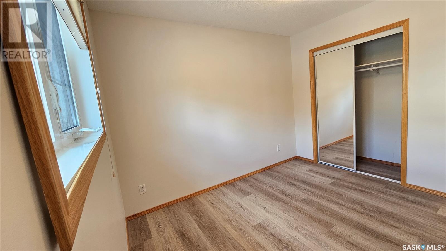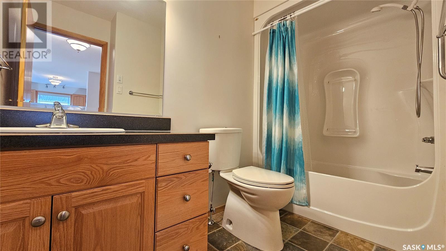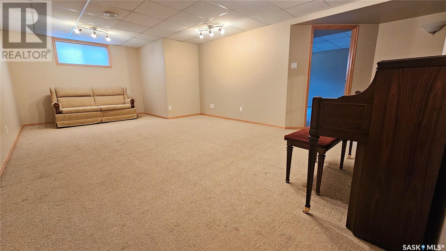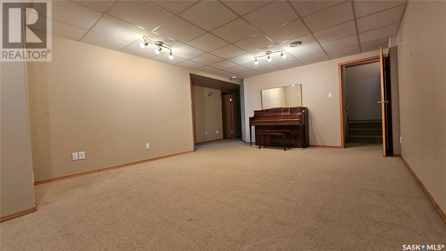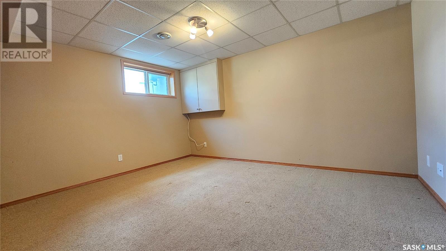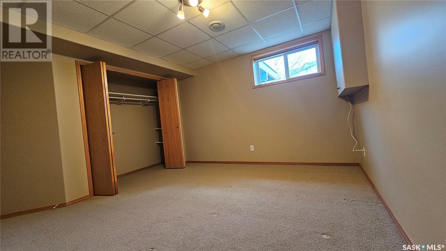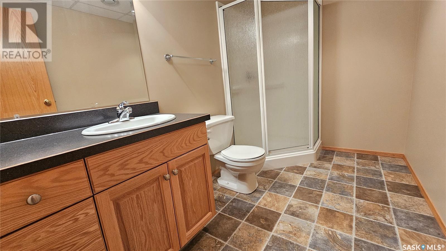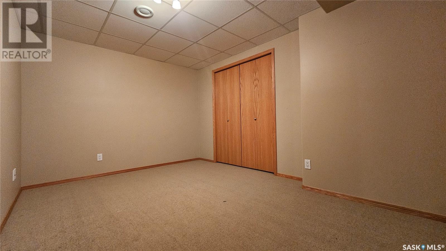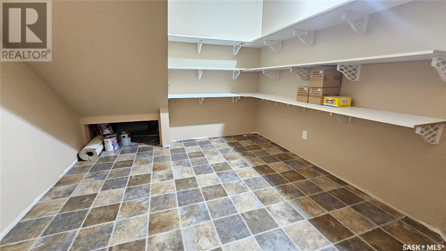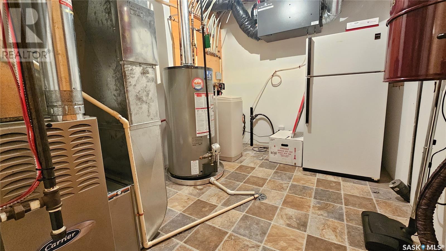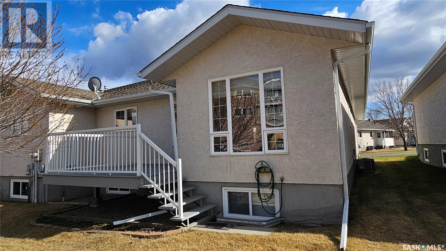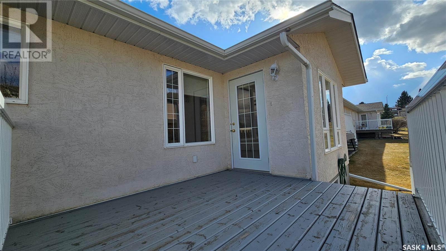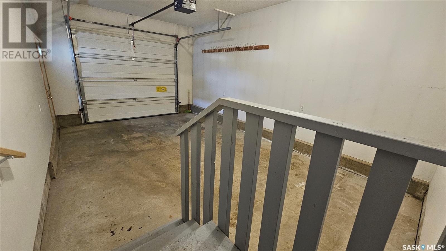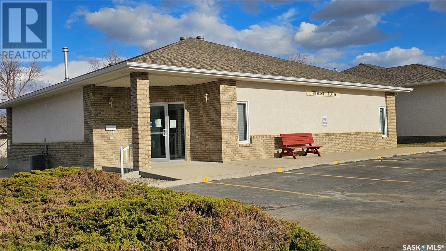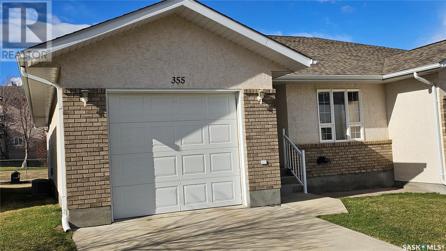355 165 Robert Street W Swift Current, Saskatchewan S9H 5E7
$319,000Maintenance,
$280 Monthly
Maintenance,
$280 MonthlyIs it time to change your lifestyle, but you aren’t ready for a senior’s home? Here is a bridge between the 2 that gives you the space you need but not the maintenance worries. #355 in Pioneer Estates, 165 Robert Street West, Swift Current, would be easy for you to call your new home. The layout flows effortlessly from the kitchen with its oak cabinetry and 4 appliances, to the large dining room, perfect for entertaining the family for special occasions. The living room opens to the north-facing deck, giving you a great view of the green space as well as providing shade for those hot summer nights. The main floor has 2 bedrooms, 2 bathrooms including a 2-piece en suite, laundry, and a large pantry. The basement is fully finished with a spacious rec room, a third bedroom, a third bathroom, an office/den, and extra storage. The gradual stairs down make this convenient for older legs, and the door at the base of the stairs allows for some quietness when the charming grandchildren are getting a little rambunctious. The manifold plumbing system ensures equal water pressure to avoid unwanted changes to your shower when someone else flushes a toilet. That and other extras like central air, water softener, 2019 water heater, and a single attached garage give you all the comforts you could ask for. The condo fee of $280 per month looks after exterior maintenance, yard care, snow removal, and more. Take advantage of the great location close to restaurants and shopping, and enjoy the use of the “Friendship Centre” to get together with neighbors or family. (id:51699)
Property Details
| MLS® Number | SK966963 |
| Property Type | Single Family |
| Neigbourhood | Trail |
| Community Features | Pets Allowed With Restrictions |
| Features | Treed, Sump Pump |
| Structure | Deck |
Building
| Bathroom Total | 3 |
| Bedrooms Total | 3 |
| Amenities | Clubhouse |
| Appliances | Washer, Refrigerator, Dishwasher, Dryer, Microwave, Window Coverings, Stove |
| Architectural Style | Bungalow |
| Basement Development | Finished |
| Basement Type | Full (finished) |
| Constructed Date | 2006 |
| Construction Style Attachment | Semi-detached |
| Cooling Type | Central Air Conditioning, Air Exchanger |
| Heating Fuel | Natural Gas |
| Heating Type | Forced Air |
| Stories Total | 1 |
| Size Interior | 1154 Sqft |
Parking
| Attached Garage | |
| Other | |
| Parking Space(s) | 2 |
Land
| Acreage | No |
| Landscape Features | Lawn |
| Size Irregular | N/a |
| Size Total Text | N/a |
Rooms
| Level | Type | Length | Width | Dimensions |
|---|---|---|---|---|
| Basement | Other | 13'9" x 22'10" | ||
| Basement | Bedroom | 11'10" x 14'1" | ||
| Basement | Utility Room | 10'1" x 7'10" | ||
| Basement | 3pc Bathroom | 9'10" x 6'2" | ||
| Basement | Office | 9'9" x 14'6" | ||
| Basement | Storage | 10'1" x 9'3" | ||
| Main Level | Kitchen | 10'9" x 9'2" | ||
| Main Level | Dining Room | 8'11" x 13'3" | ||
| Main Level | Living Room | 11' x 15' | ||
| Main Level | Laundry Room | 4'2" x 5' | ||
| Main Level | Primary Bedroom | 10' x 14'3" | ||
| Main Level | 2pc Ensuite Bath | 5'6" x 5'5" | ||
| Main Level | Bedroom | 10' x 10'6" | ||
| Main Level | 4pc Bathroom | 5' x 9'5" |
https://www.realtor.ca/real-estate/26791738/355-165-robert-street-w-swift-current-trail
Interested?
Contact us for more information

