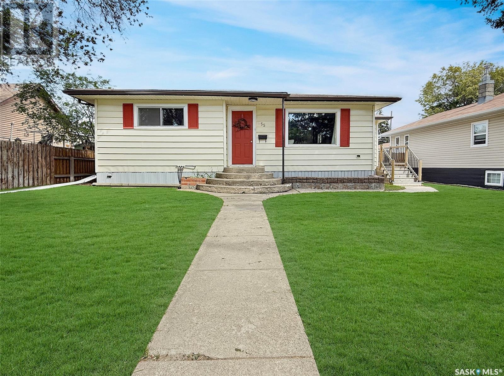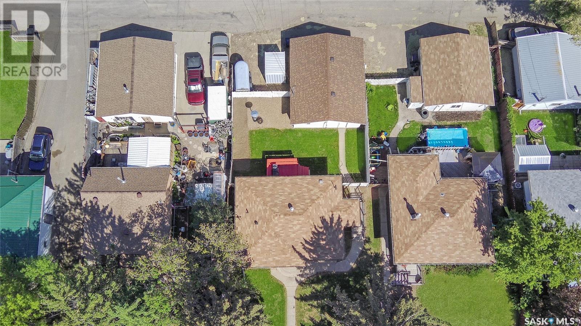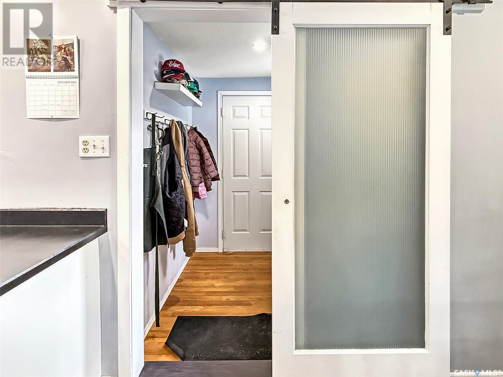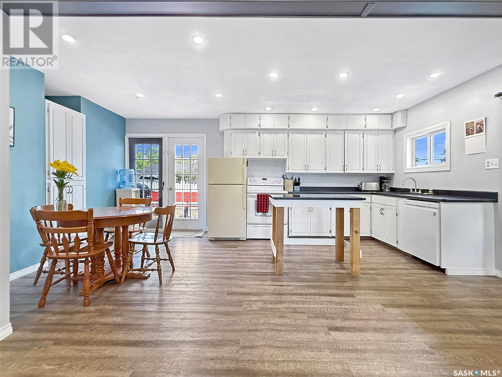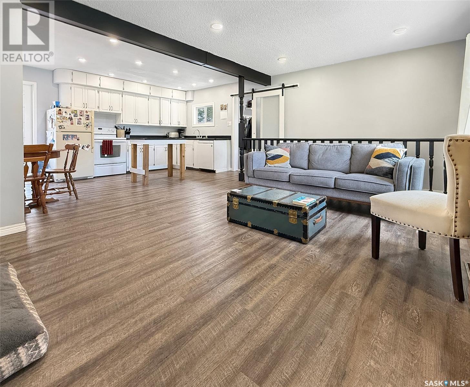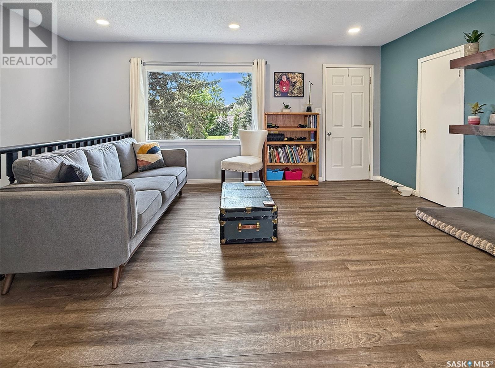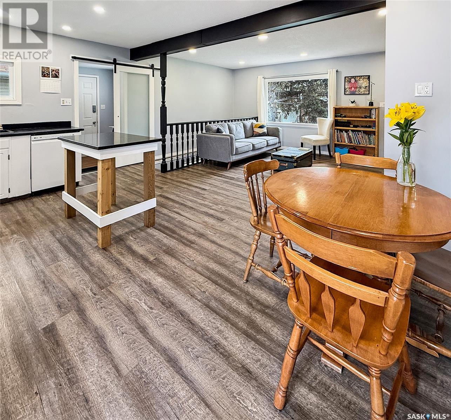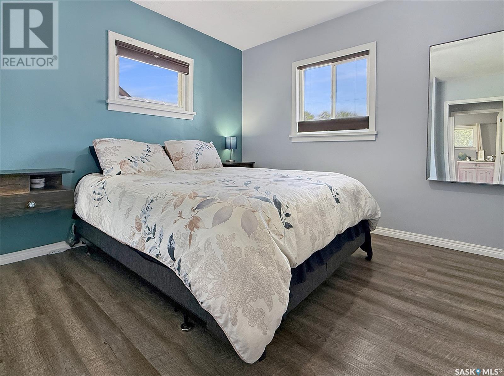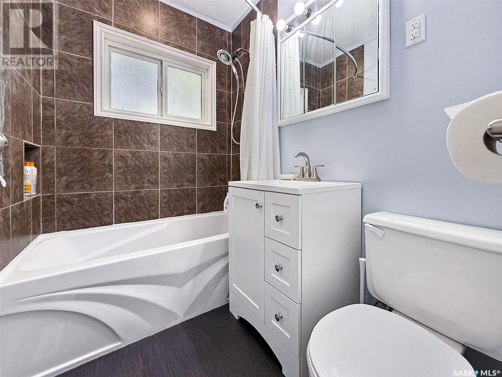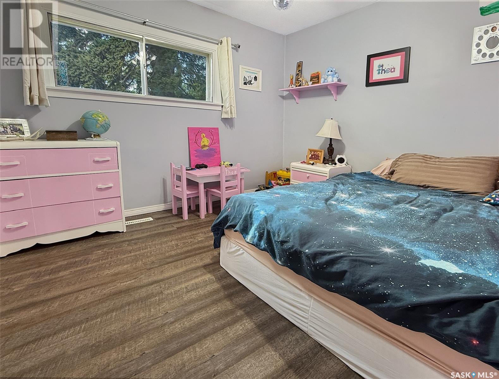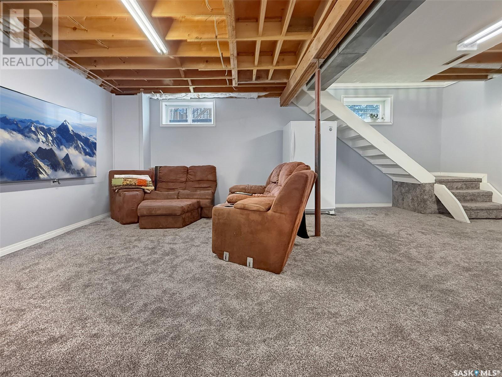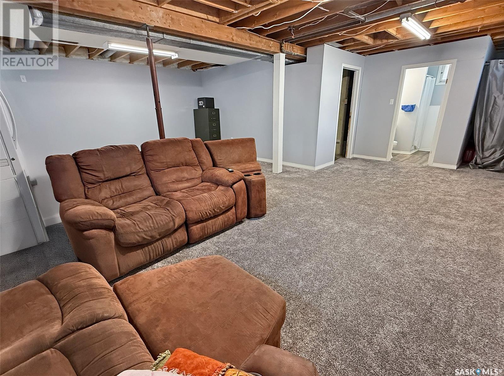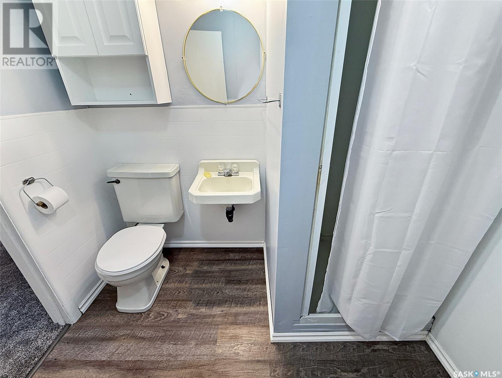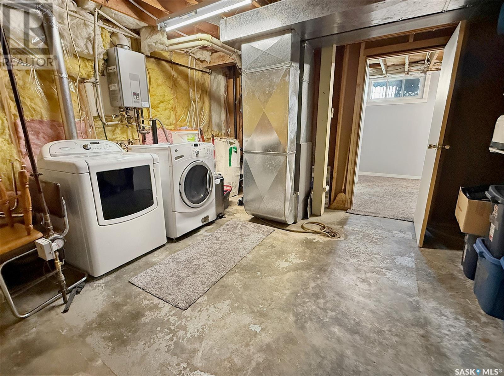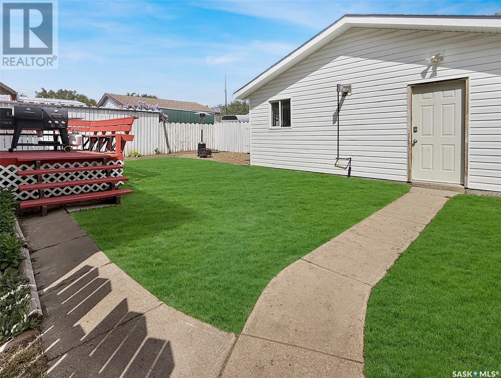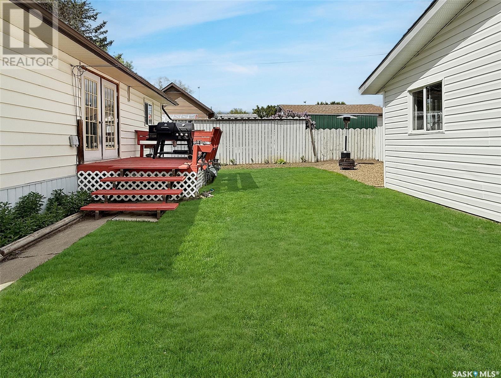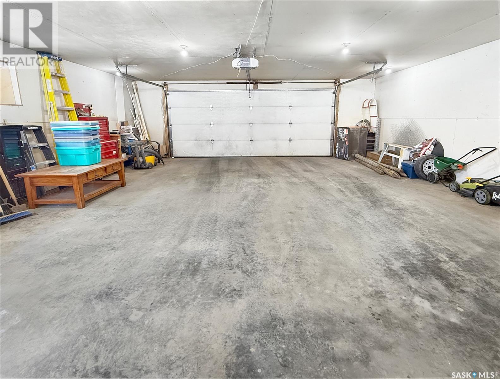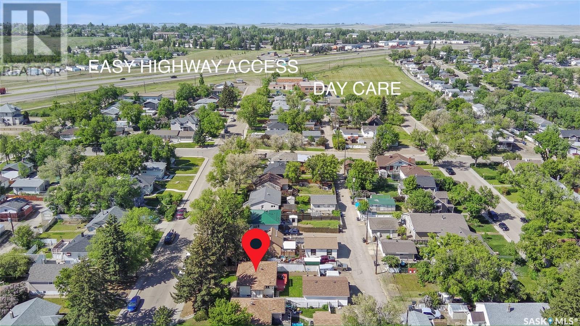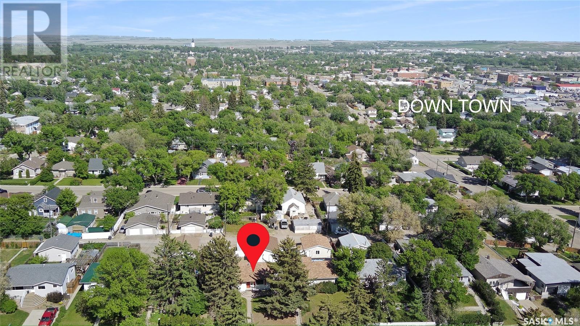2 Bedroom
2 Bathroom
796 sqft
Bungalow
Central Air Conditioning
Forced Air
Lawn, Underground Sprinkler, Garden Area
$239,900
Introducing 355 8th Ave. NW, an AFFORDABLE move-in ready home tucked into a lovely mature neighbourhood. Upon entering, you will be greeted by an open-concept living area, designed to maximize natural light and create a welcoming atmosphere. The modern white kitchen features plentiful workspace, complete with a pantry opening onto the deck, seamlessly blending indoor and outdoor living. The living area, located at the front of the home, offers a pleasant view of the front yard. Down the hall, you will find a beautifully renovated four-piece bathroom alongside two well-appointed main floor bedrooms. The expansive basement boasts contemporary carpet and paint, providing ample space for one or two additional bedrooms. This area also includes a refreshed three-piece bathroom and a generous storage/utility room. This home is equipped with modern mechanical systems, including an on-demand water heater, an energy-efficient furnace, and central air conditioning, ensuring comfort and efficiency year-round. The fully fenced backyard is a perfect retreat for pet enthusiasts, featuring lush green sod recently installed with an underground irrigation system. Parking is abundant, with a back parking pad and an oversized two-car garage. The garage, measuring 23x29, is insulated and includes a welder plug, making it a perfect space for hobbies or projects. This move-in ready home checks all the boxes and is an excellent choice for first-time homebuyers or those looking to downsize. Don’t miss the opportunity to experience this exceptional property firsthand. (id:51699)
Property Details
|
MLS® Number
|
SK007787 |
|
Property Type
|
Single Family |
|
Neigbourhood
|
North West |
|
Features
|
Treed, Rectangular |
|
Structure
|
Deck |
Building
|
Bathroom Total
|
2 |
|
Bedrooms Total
|
2 |
|
Appliances
|
Refrigerator, Dishwasher, Microwave, Window Coverings, Stove |
|
Architectural Style
|
Bungalow |
|
Basement Development
|
Finished |
|
Basement Type
|
Full (finished) |
|
Constructed Date
|
1955 |
|
Cooling Type
|
Central Air Conditioning |
|
Heating Fuel
|
Natural Gas |
|
Heating Type
|
Forced Air |
|
Stories Total
|
1 |
|
Size Interior
|
796 Sqft |
|
Type
|
House |
Parking
|
Detached Garage
|
|
|
R V
|
|
|
Gravel
|
|
|
Heated Garage
|
|
|
Parking Space(s)
|
5 |
Land
|
Acreage
|
No |
|
Fence Type
|
Fence |
|
Landscape Features
|
Lawn, Underground Sprinkler, Garden Area |
|
Size Frontage
|
50 Ft |
|
Size Irregular
|
5750.00 |
|
Size Total
|
5750 Sqft |
|
Size Total Text
|
5750 Sqft |
Rooms
| Level |
Type |
Length |
Width |
Dimensions |
|
Basement |
Family Room |
|
|
22'1 x 17'1 |
|
Basement |
Other |
|
|
14'0 x 13'2 |
|
Basement |
3pc Bathroom |
|
|
5'10 x 7'2 |
|
Basement |
Den |
|
|
9'7 x 6'5 |
|
Main Level |
Kitchen/dining Room |
|
|
17'11 x 11'5 |
|
Main Level |
Living Room |
|
|
17'6 x 11'6 |
|
Main Level |
4pc Bathroom |
|
|
4'10 x 6'8 |
|
Main Level |
Bedroom |
|
|
10'9 x 9'5 |
|
Main Level |
Bedroom |
|
|
11'0 x 10'8 |
https://www.realtor.ca/real-estate/28396391/355-8th-avenue-nw-swift-current-north-west

