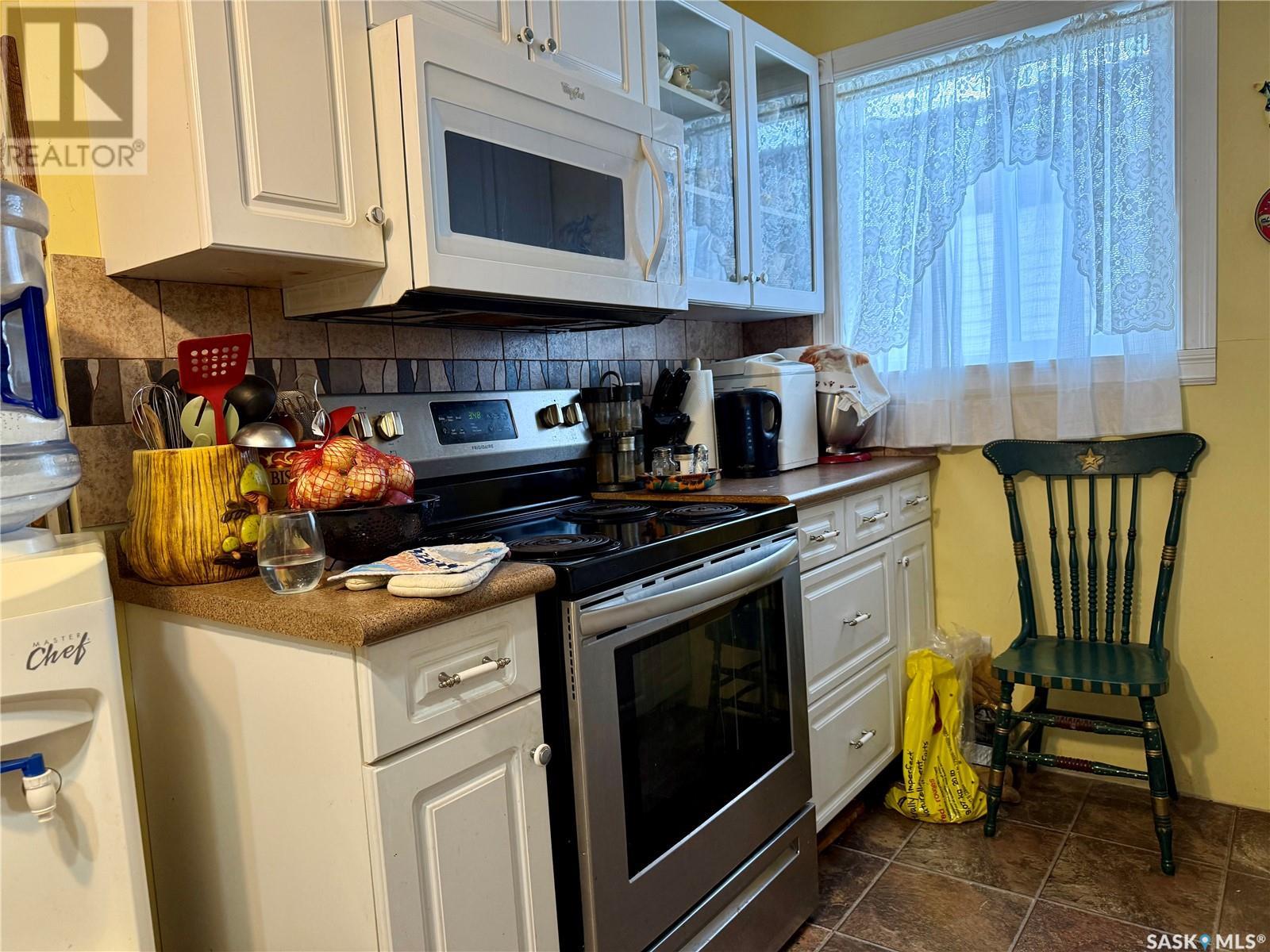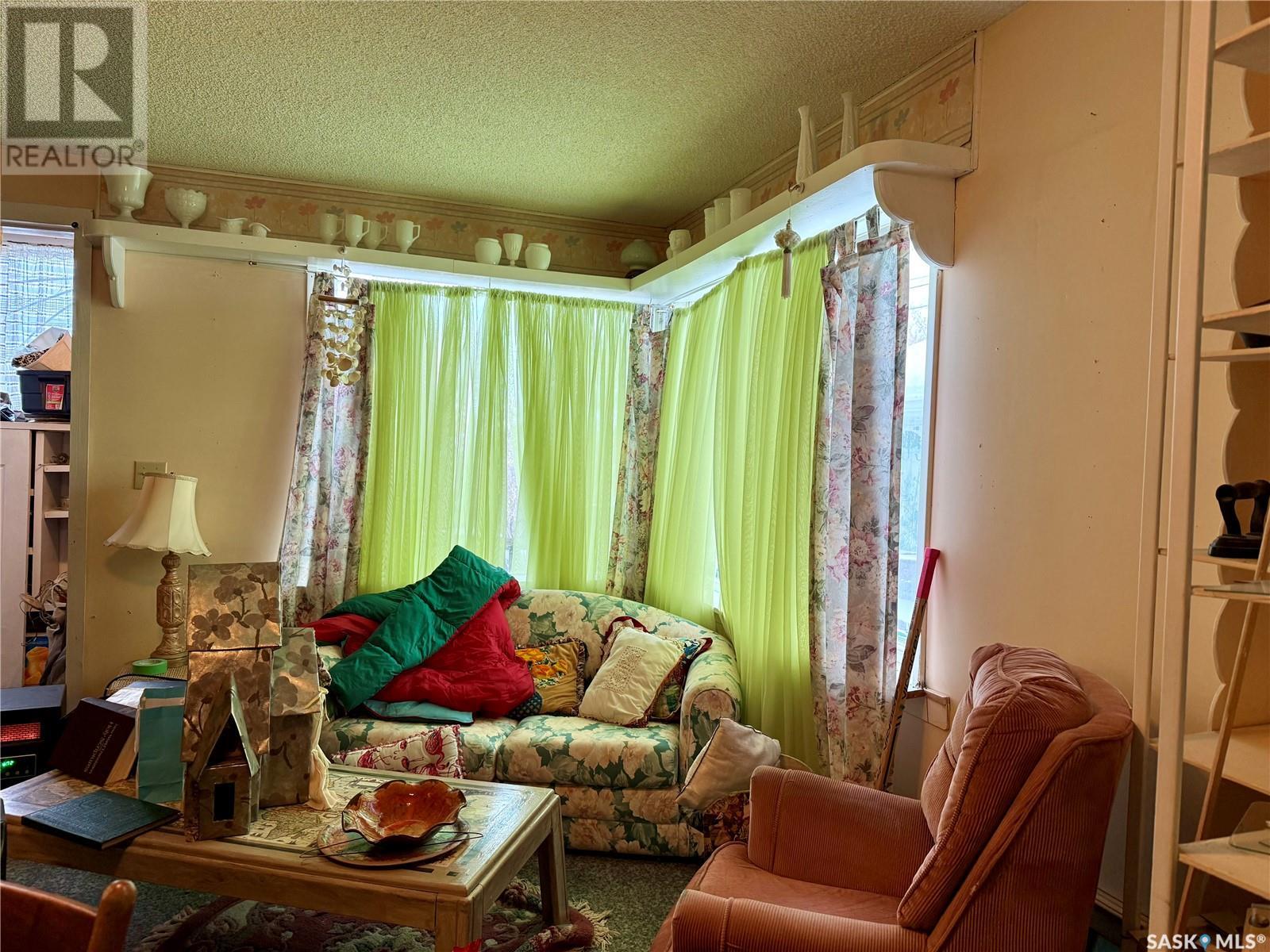5 Bedroom
3 Bathroom
1722 sqft
Central Air Conditioning
Forced Air
Lawn
$228,000
Charming Home with Revenue Property on Maple Avenue This unique property offers incredible versatility and value! The main house, built in 1957, boasts 1,080 sq ft of cozy living space. With 3 bedrooms, a fully finished basement featuring a 3-piece bathroom, and central air conditioning, this home is ready for comfortable family living. The basement sits on a solid poured foundation, ensuring long-lasting durability. Step outside to enjoy the fenced yard, perfect for keeping your furry friends safe. A single detached garage adds convenience and extra storage. What sets this property apart is the attached revenue suite, built in 1993. This 642 sq ft addition features 2 bedrooms, a kitchen, dining, and living area—ideal for generating rental income or hosting extended family. Located on Maple Avenue, just a short distance from York Road, this property combines charm, functionality, and an excellent location. Don’t miss this opportunity to own a home with built-in income potential! (id:51699)
Property Details
|
MLS® Number
|
SK992823 |
|
Property Type
|
Single Family |
|
Features
|
Treed, Lane |
|
Structure
|
Deck |
Building
|
Bathroom Total
|
3 |
|
Bedrooms Total
|
5 |
|
Appliances
|
Washer, Refrigerator, Satellite Dish, Dishwasher, Dryer, Microwave, Freezer, Storage Shed, Stove |
|
Basement Development
|
Finished |
|
Basement Type
|
Full (finished) |
|
Constructed Date
|
1957 |
|
Cooling Type
|
Central Air Conditioning |
|
Heating Fuel
|
Natural Gas |
|
Heating Type
|
Forced Air |
|
Stories Total
|
2 |
|
Size Interior
|
1722 Sqft |
|
Type
|
House |
Parking
|
Detached Garage
|
|
|
R V
|
|
|
Parking Space(s)
|
3 |
Land
|
Acreage
|
No |
|
Fence Type
|
Fence |
|
Landscape Features
|
Lawn |
|
Size Frontage
|
50 Ft |
|
Size Irregular
|
6300.00 |
|
Size Total
|
6300 Sqft |
|
Size Total Text
|
6300 Sqft |
Rooms
| Level |
Type |
Length |
Width |
Dimensions |
|
Second Level |
Bedroom |
|
|
10'1 x 11'2 |
|
Second Level |
Bedroom |
|
|
9'6 x 10'3 |
|
Basement |
Other |
|
|
19'8 x 8' |
|
Basement |
Other |
|
|
15'2 x 9'9 |
|
Basement |
3pc Bathroom |
|
|
10'6 x 3'9 |
|
Main Level |
Living Room |
|
|
16'2 x 9'1 |
|
Main Level |
Dining Room |
|
|
13'3 x 9'5 |
|
Main Level |
Kitchen |
|
|
15'5 x 8'8 |
|
Main Level |
Bedroom |
|
|
10'4 x 9'2 |
|
Main Level |
3pc Bathroom |
|
|
5'1 x 6'3 |
|
Main Level |
Living Room |
|
|
9'3 x 12'9 |
|
Main Level |
Dining Room |
|
|
10'5 x 8'9 |
|
Main Level |
Kitchen |
|
|
7'2 x 6'7 |
|
Main Level |
4pc Bathroom |
|
|
6'3 x 7'3 |
|
Main Level |
Bedroom |
|
|
8'3 x 7'9 |
|
Main Level |
Bedroom |
|
|
7'8 x 9'8 |
https://www.realtor.ca/real-estate/27795680/355-maple-avenue-n-yorkton























