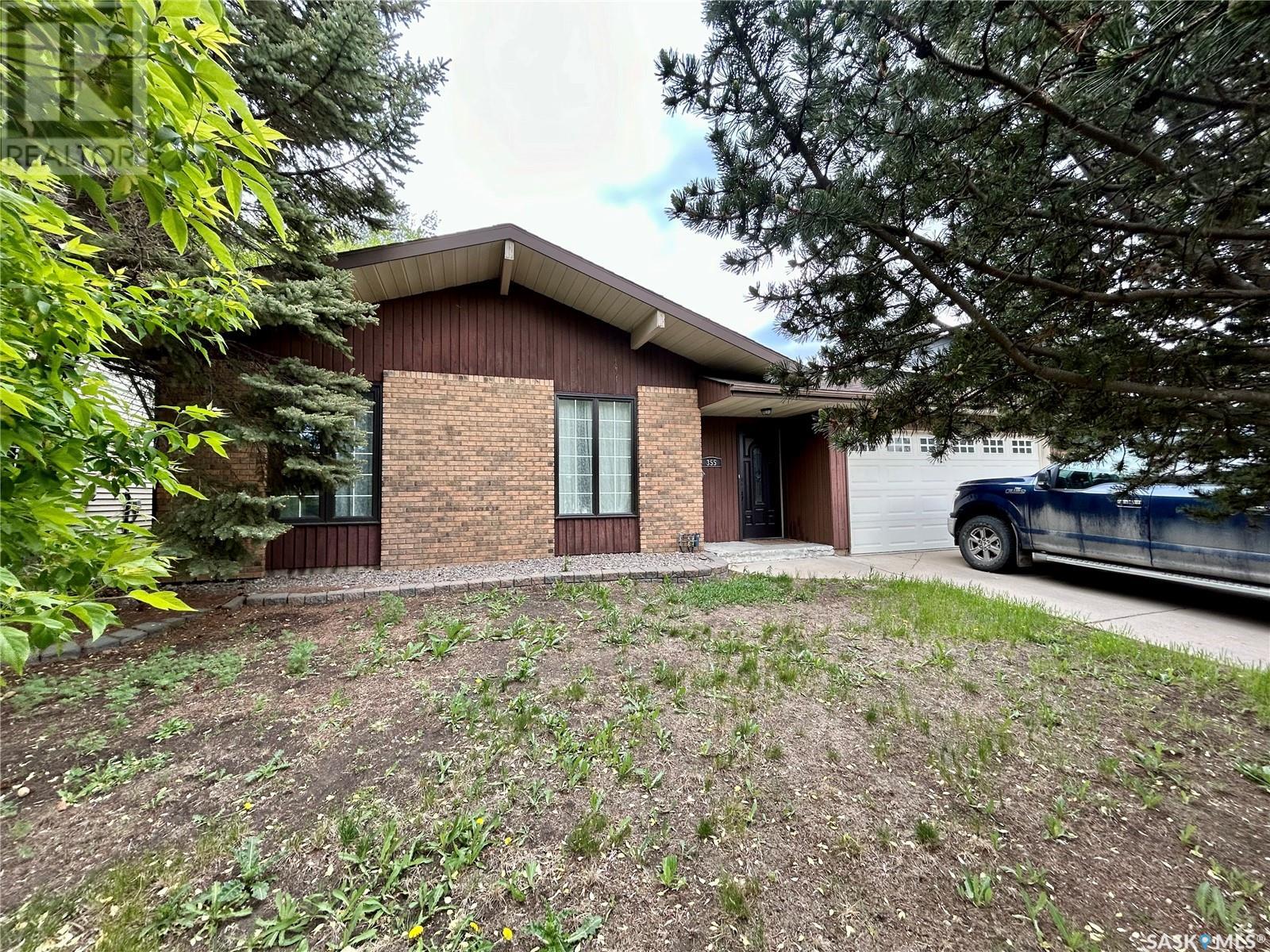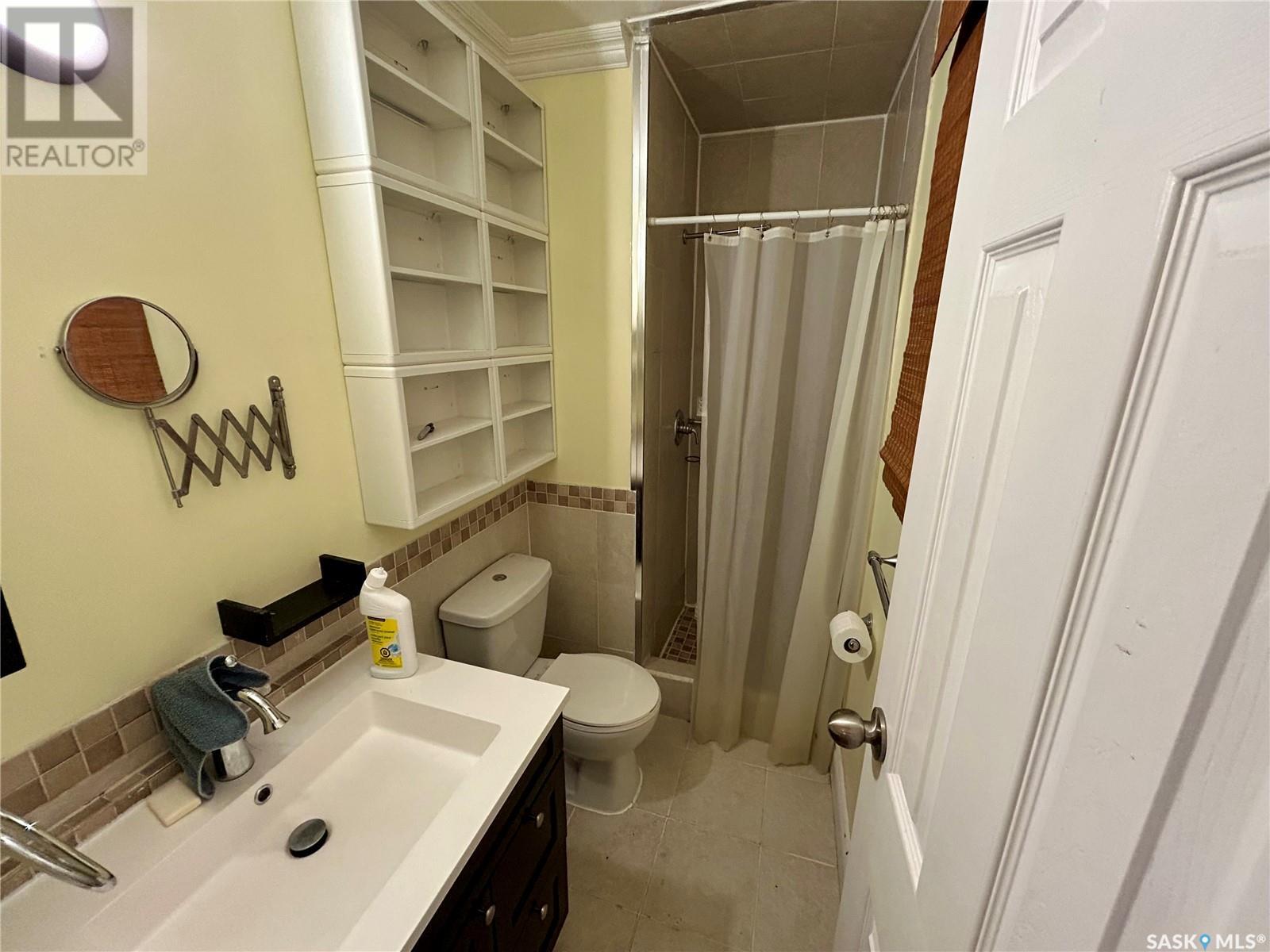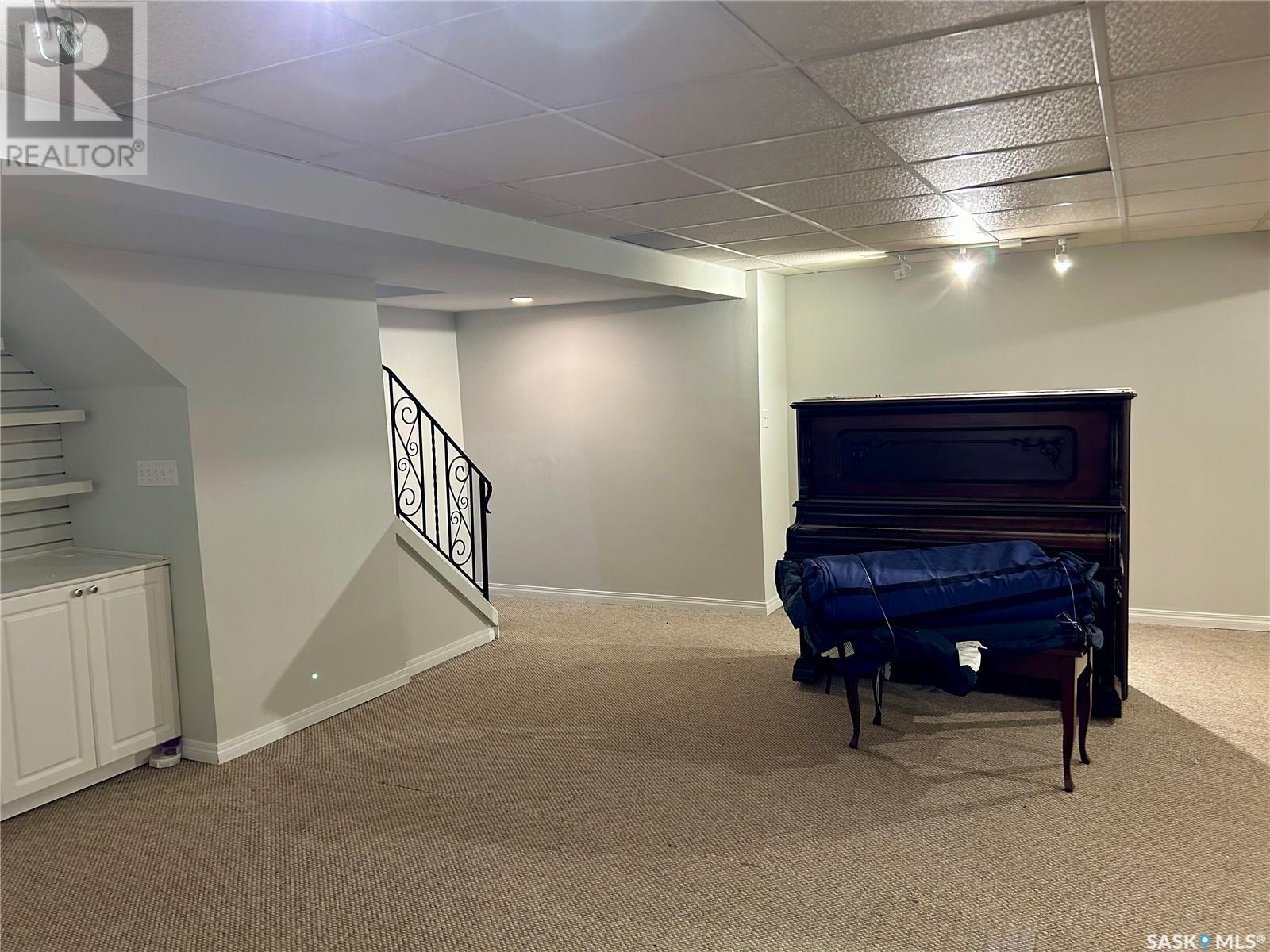3 Bedroom
2 Bathroom
1228 sqft
Bungalow
Fireplace
Central Air Conditioning
Forced Air
Lawn
$449,900
This 1228sq/ft bungalow home is located in the quite community of Silverwood Heights; it features 3 bedrooms and 2 bathrooms. The living room with beautiful hardwood flooring and large windows to allow plenty of natural light. The kitchen is efficiently designed complete with appliances and ample cabinetry & counter space. The fully finished basement offers a spacious family room, recreation area, 2 dens, laundry room. Additional items to note: newer shingles , most windows newer, newer HE furnace, new water heater, double attached garage, central air conditioning and large yard. Ideally located to schools, amenities, shopping and public transit. (id:51699)
Property Details
|
MLS® Number
|
SK971191 |
|
Property Type
|
Single Family |
|
Neigbourhood
|
Silverwood Heights |
|
Features
|
Treed, Rectangular, Double Width Or More Driveway |
Building
|
Bathroom Total
|
2 |
|
Bedrooms Total
|
3 |
|
Appliances
|
Washer, Refrigerator, Dishwasher, Dryer, Window Coverings, Garage Door Opener Remote(s), Stove |
|
Architectural Style
|
Bungalow |
|
Basement Development
|
Finished |
|
Basement Type
|
Full (finished) |
|
Constructed Date
|
1983 |
|
Cooling Type
|
Central Air Conditioning |
|
Fireplace Fuel
|
Wood |
|
Fireplace Present
|
Yes |
|
Fireplace Type
|
Conventional |
|
Heating Fuel
|
Natural Gas |
|
Heating Type
|
Forced Air |
|
Stories Total
|
1 |
|
Size Interior
|
1228 Sqft |
|
Type
|
House |
Parking
|
Attached Garage
|
|
|
Parking Space(s)
|
4 |
Land
|
Acreage
|
No |
|
Landscape Features
|
Lawn |
|
Size Irregular
|
6189.00 |
|
Size Total
|
6189 Sqft |
|
Size Total Text
|
6189 Sqft |
Rooms
| Level |
Type |
Length |
Width |
Dimensions |
|
Basement |
Family Room |
12 ft ,10 in |
11 ft ,10 in |
12 ft ,10 in x 11 ft ,10 in |
|
Basement |
Den |
9 ft ,10 in |
12 ft |
9 ft ,10 in x 12 ft |
|
Basement |
Laundry Room |
9 ft ,10 in |
10 ft ,5 in |
9 ft ,10 in x 10 ft ,5 in |
|
Basement |
Family Room |
11 ft |
17 ft ,11 in |
11 ft x 17 ft ,11 in |
|
Basement |
Den |
8 ft ,5 in |
8 ft ,5 in |
8 ft ,5 in x 8 ft ,5 in |
|
Main Level |
Living Room |
22 ft |
11 ft ,11 in |
22 ft x 11 ft ,11 in |
|
Main Level |
Dining Room |
9 ft |
9 ft |
9 ft x 9 ft |
|
Main Level |
Kitchen |
8 ft ,5 in |
8 ft ,10 in |
8 ft ,5 in x 8 ft ,10 in |
|
Main Level |
4pc Bathroom |
|
|
Measurements not available |
|
Main Level |
Bedroom |
11 ft |
10 ft |
11 ft x 10 ft |
|
Main Level |
Bedroom |
8 ft |
12 ft ,10 in |
8 ft x 12 ft ,10 in |
|
Main Level |
Primary Bedroom |
11 ft |
11 ft |
11 ft x 11 ft |
|
Main Level |
3pc Ensuite Bath |
|
|
Measurements not available |
https://www.realtor.ca/real-estate/26972210/355-thain-crescent-saskatoon-silverwood-heights



























