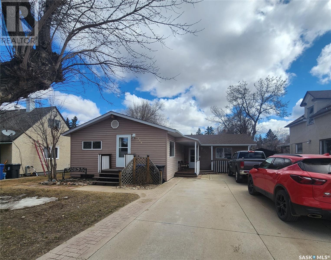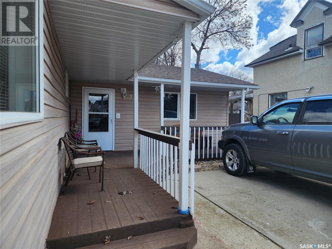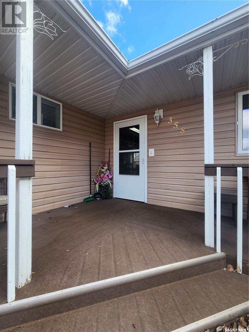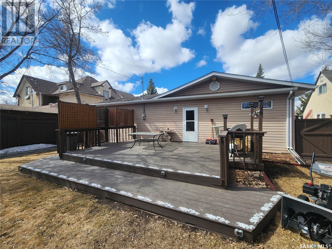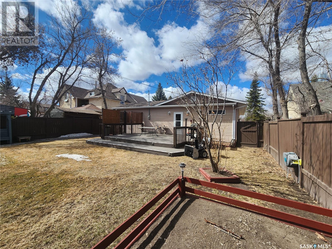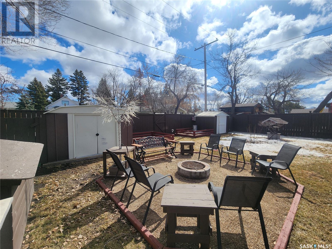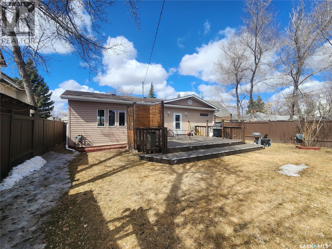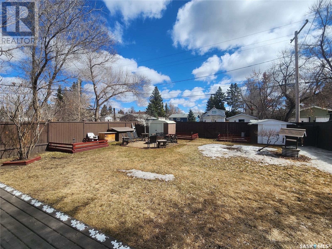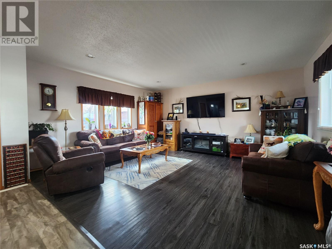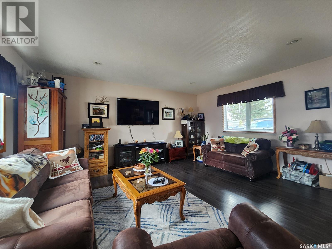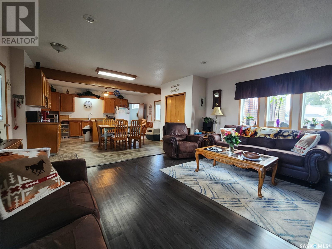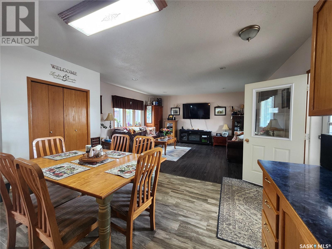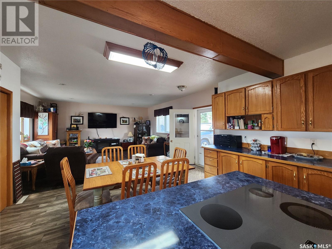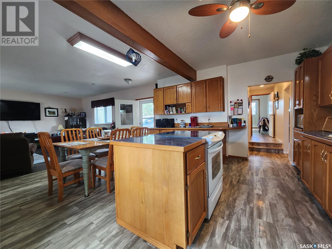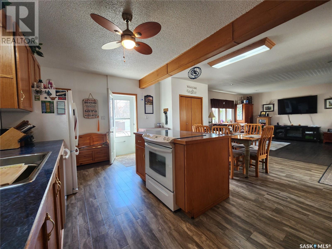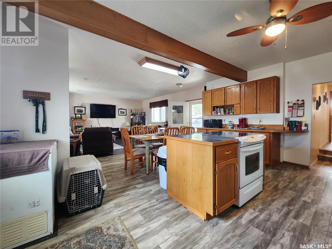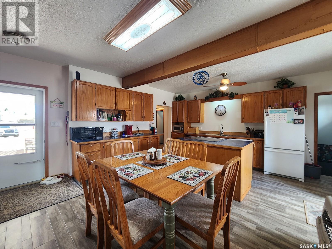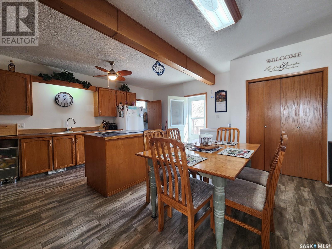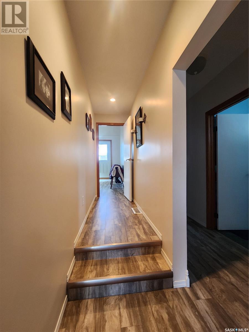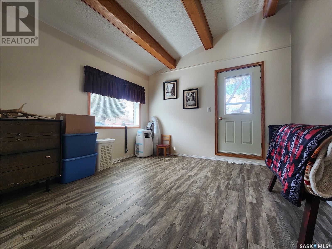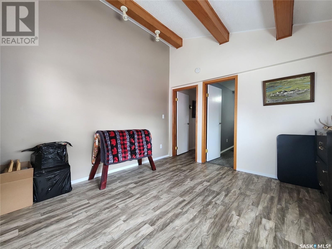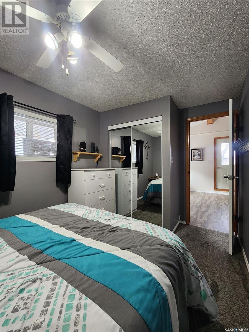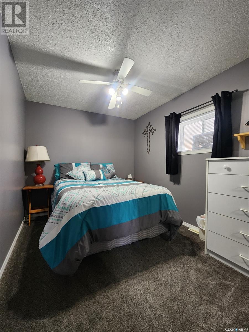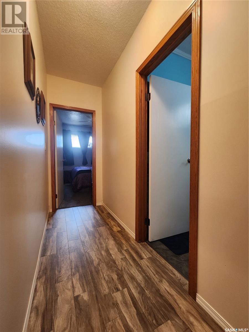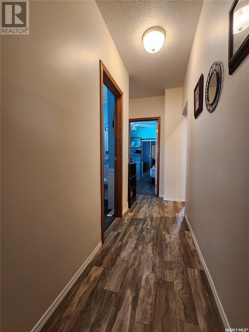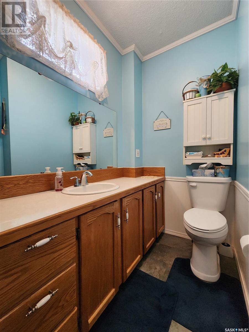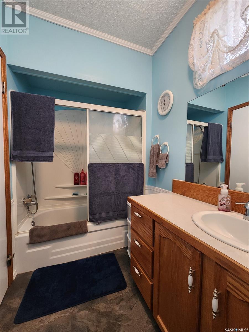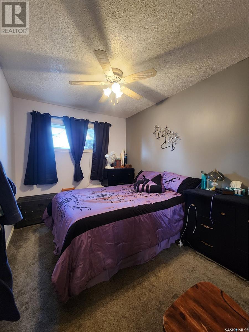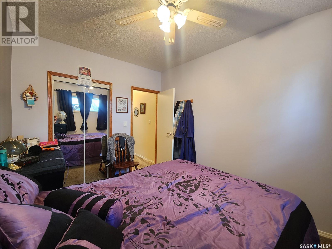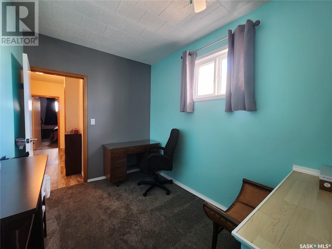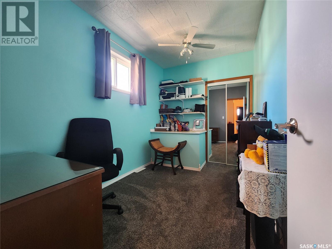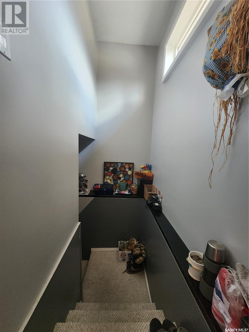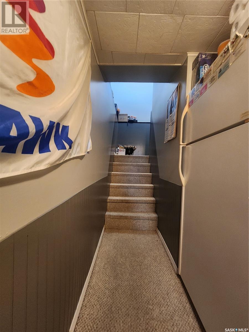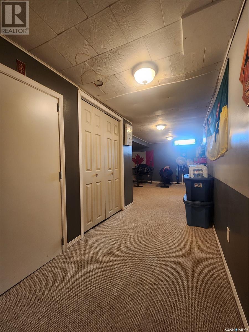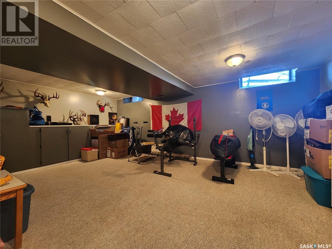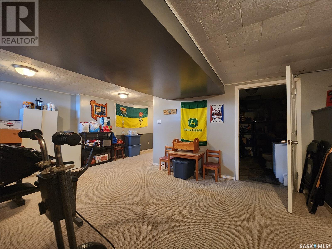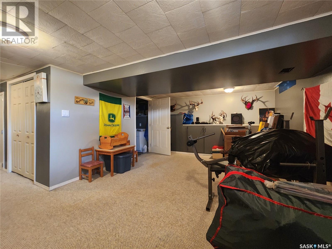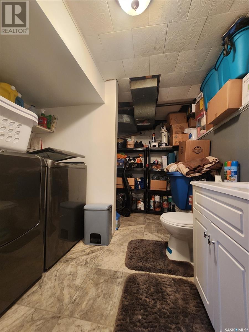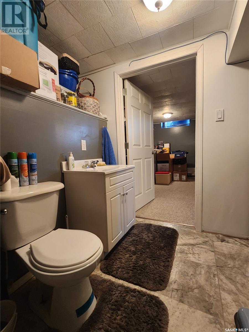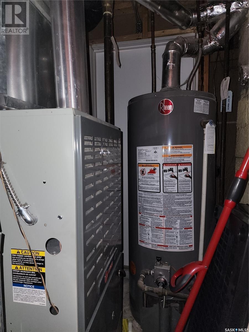3 Bedroom
2 Bathroom
1328 sqft
Bungalow
Forced Air
Lawn, Garden Area
$210,000
This 3 bedroom, 2 bath bungalow is located on the east side of Melville within walking distance to schools and parks. The main floor is spacious and open with just over 1300 square feet of living space. The kitchen is open to the dining and living areas and features 4 appliances, tonnes of cabinet and counter space, and an island with a stove built into it. Down the hall, you'll find a bonus area/sitting room, 3 bedrooms, and a 4 pc bath. The partial basement is finished with a family room, 2 pc bath/laundry area, and tonnes of storage space. Off the kitchen is access to the nicely landscaped back yard. It's fully fenced with a spacious deck complete with privacy screens, separate firepit area, and 2 sheds. The double concrete driveway out front allows for plenty of parking. The 432 sq. ft addition was completed in 2005. Updates include: Shingles (2019), flooring, siding, windows, furnace (2005). (id:51699)
Property Details
|
MLS® Number
|
SK966110 |
|
Property Type
|
Single Family |
|
Features
|
Treed, Lane, Rectangular, Double Width Or More Driveway, Sump Pump |
|
Structure
|
Deck |
Building
|
Bathroom Total
|
2 |
|
Bedrooms Total
|
3 |
|
Appliances
|
Washer, Refrigerator, Dishwasher, Dryer, Freezer, Window Coverings, Storage Shed, Stove |
|
Architectural Style
|
Bungalow |
|
Basement Development
|
Finished |
|
Basement Type
|
Partial (finished) |
|
Constructed Date
|
1960 |
|
Heating Fuel
|
Natural Gas |
|
Heating Type
|
Forced Air |
|
Stories Total
|
1 |
|
Size Interior
|
1328 Sqft |
|
Type
|
House |
Parking
Land
|
Acreage
|
No |
|
Fence Type
|
Fence |
|
Landscape Features
|
Lawn, Garden Area |
|
Size Frontage
|
52 Ft ,3 In |
|
Size Irregular
|
7322.00 |
|
Size Total
|
7322 Sqft |
|
Size Total Text
|
7322 Sqft |
Rooms
| Level |
Type |
Length |
Width |
Dimensions |
|
Basement |
Family Room |
12 ft ,11 in |
19 ft ,2 in |
12 ft ,11 in x 19 ft ,2 in |
|
Basement |
Laundry Room |
10 ft ,4 in |
8 ft ,3 in |
10 ft ,4 in x 8 ft ,3 in |
|
Main Level |
Living Room |
15 ft |
17 ft ,8 in |
15 ft x 17 ft ,8 in |
|
Main Level |
Kitchen/dining Room |
16 ft ,11 in |
18 ft ,9 in |
16 ft ,11 in x 18 ft ,9 in |
|
Main Level |
Bedroom |
7 ft ,5 in |
11 ft ,5 in |
7 ft ,5 in x 11 ft ,5 in |
|
Main Level |
4pc Bathroom |
5 ft ,2 in |
10 ft ,5 in |
5 ft ,2 in x 10 ft ,5 in |
|
Main Level |
Primary Bedroom |
9 ft |
12 ft ,3 in |
9 ft x 12 ft ,3 in |
|
Main Level |
Bonus Room |
11 ft ,9 in |
11 ft ,11 in |
11 ft ,9 in x 11 ft ,11 in |
|
Main Level |
Bedroom |
8 ft ,1 in |
10 ft ,5 in |
8 ft ,1 in x 10 ft ,5 in |
https://www.realtor.ca/real-estate/26763029/358-prince-edward-street-melville

