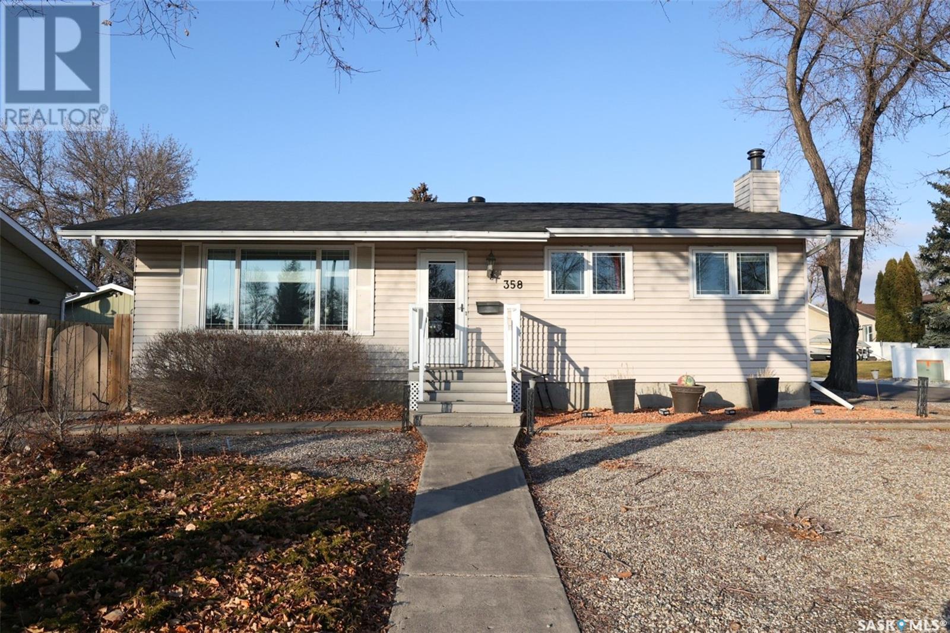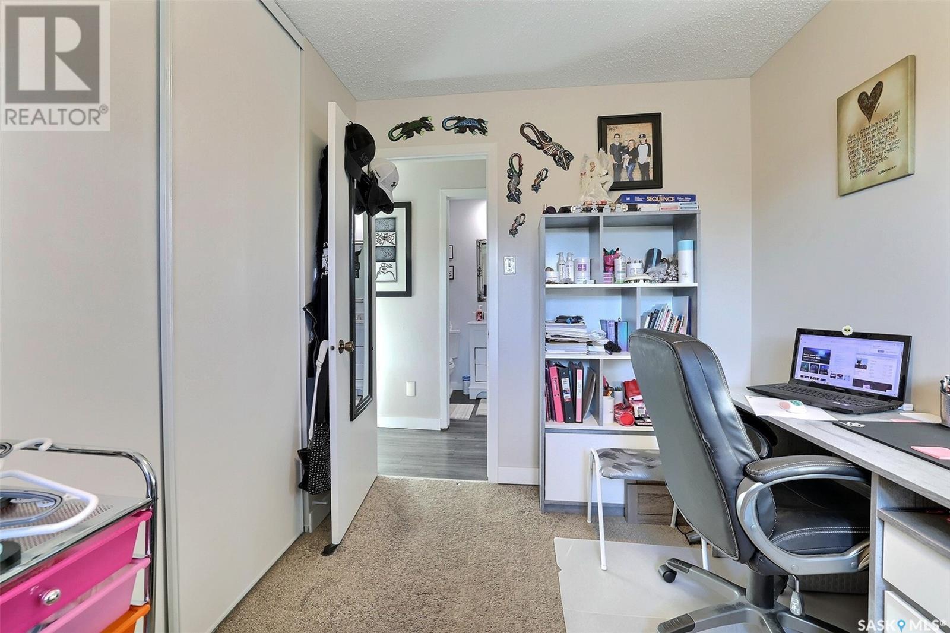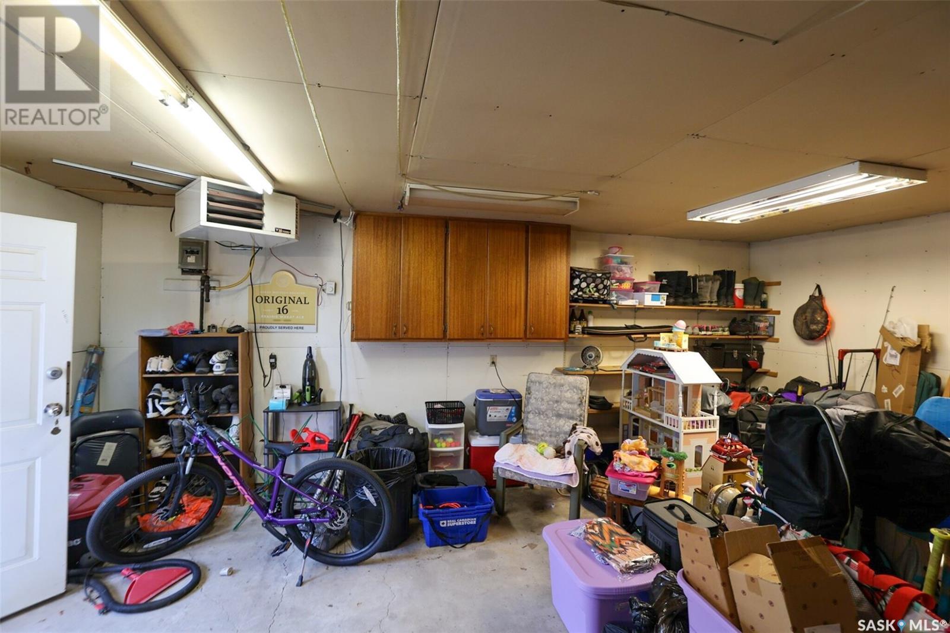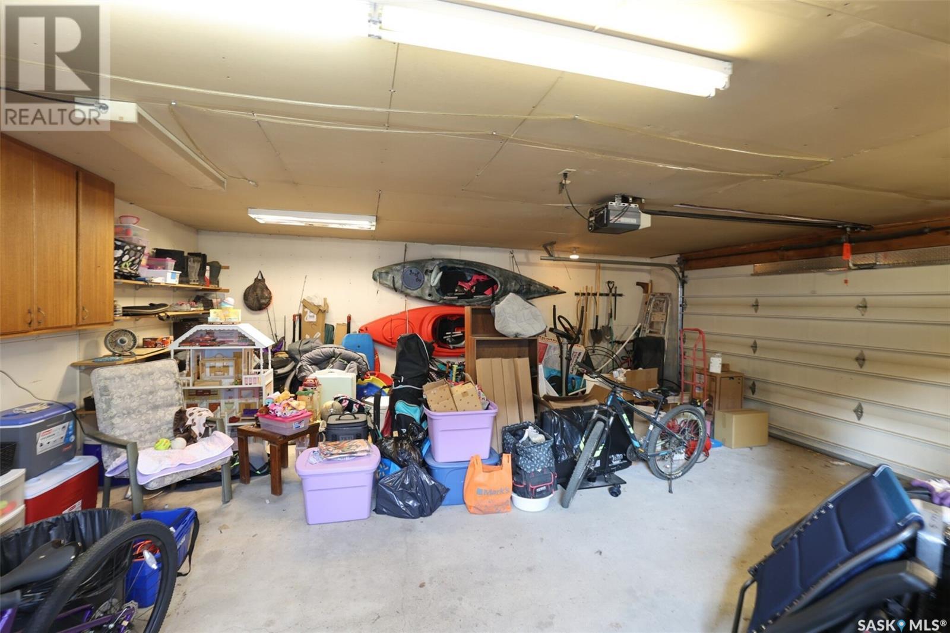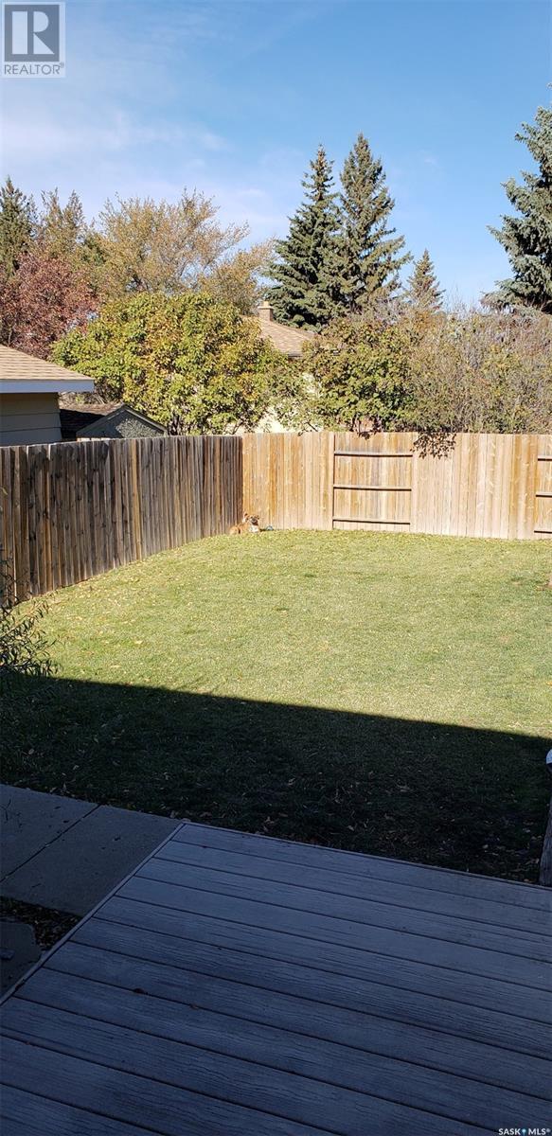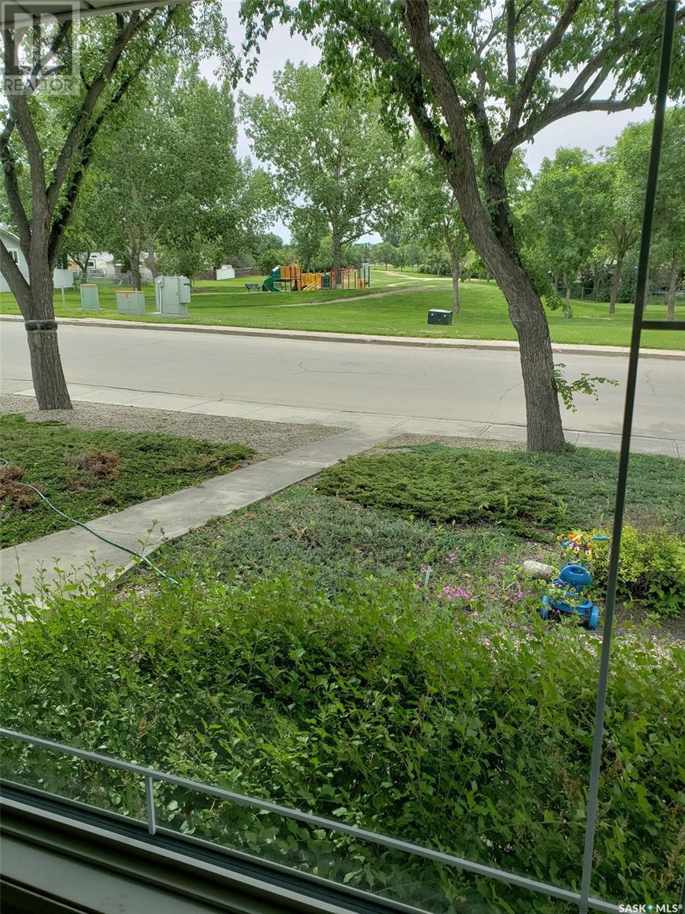4 Bedroom
3 Bathroom
1040 sqft
Bungalow
Fireplace
Central Air Conditioning
Forced Air
Lawn, Garden Area
$379,900
Welcome to this charming 4-bedroom, 3-bathroom bungalow, perfectly situated on a corner lot, directly across from a beautiful park. This thoughtfully designed home offers the perfect blend of comfort, convenience, and style, ideal for families, retirees, or anyone looking for single-level living in a prime location! This home is designed for easy living, with an abundance of natural light and thoughtful details throughout. The main floor boasts a very nice sized living room with a beautiful view of the park. Large kitchen with walk in pantry, ample cabinet space and all appliances. Dining area with sliding doors to the deck and access to the double detached heated garage. Three generously-sized bedrooms, each featuring large windows that flood the rooms with natural sunlight. The primary bedroom includes a 2-piece ensuite, offering added privacy and convenience. The finished basement offers a generous amount of additional living space which includes a cozy family room, a fourth bedroom (window is not egress), and a full bathroom, providing flexibility for various lifestyle needs. Extra storage areas and a dedicated laundry room add to the home's practicality. Upgrades to this property include: 2021: laminate flooring in living room, kitchen/dining area and hallway. Full renovation of main floor bath and living room painted. 2022: shingles. 2014; maintenance free composite decking. All windows replaced with triple pane low e argon between 2006 to 2015. Between 2009-2010 80% of the basement was completely gutted and renovated with dry-core flooring, rigid insulation, drywall, electrical, suspended ceiling, wood burning fireplace, carpet, bathroom with shower and bedroom. Additional noteable mentions are the double detached heated garage, beautiful corner lot and lots of room for additional parking. (id:51699)
Property Details
|
MLS® Number
|
SK988342 |
|
Property Type
|
Single Family |
|
Neigbourhood
|
Uplands |
|
Features
|
Treed, Corner Site |
|
Structure
|
Deck |
Building
|
Bathroom Total
|
3 |
|
Bedrooms Total
|
4 |
|
Appliances
|
Washer, Refrigerator, Dishwasher, Dryer, Microwave, Alarm System, Freezer, Garburator, Window Coverings, Garage Door Opener Remote(s), Storage Shed, Stove |
|
Architectural Style
|
Bungalow |
|
Basement Development
|
Finished |
|
Basement Type
|
Full (finished) |
|
Constructed Date
|
1978 |
|
Cooling Type
|
Central Air Conditioning |
|
Fire Protection
|
Alarm System |
|
Fireplace Fuel
|
Wood |
|
Fireplace Present
|
Yes |
|
Fireplace Type
|
Conventional |
|
Heating Fuel
|
Natural Gas |
|
Heating Type
|
Forced Air |
|
Stories Total
|
1 |
|
Size Interior
|
1040 Sqft |
|
Type
|
House |
Parking
|
Detached Garage
|
|
|
Heated Garage
|
|
|
Parking Space(s)
|
4 |
Land
|
Acreage
|
No |
|
Fence Type
|
Fence |
|
Landscape Features
|
Lawn, Garden Area |
|
Size Irregular
|
6320.00 |
|
Size Total
|
6320 Sqft |
|
Size Total Text
|
6320 Sqft |
Rooms
| Level |
Type |
Length |
Width |
Dimensions |
|
Basement |
Other |
14 ft |
28 ft |
14 ft x 28 ft |
|
Basement |
Bedroom |
8 ft ,4 in |
10 ft |
8 ft ,4 in x 10 ft |
|
Basement |
Laundry Room |
|
|
Measurements not available |
|
Basement |
3pc Bathroom |
|
|
Measurements not available |
|
Basement |
Storage |
|
|
Measurements not available |
|
Main Level |
Kitchen |
10 ft |
10 ft |
10 ft x 10 ft |
|
Main Level |
Dining Room |
9 ft |
10 ft |
9 ft x 10 ft |
|
Main Level |
Living Room |
16 ft |
11 ft ,8 in |
16 ft x 11 ft ,8 in |
|
Main Level |
Primary Bedroom |
10 ft |
12 ft |
10 ft x 12 ft |
|
Main Level |
Bedroom |
8 ft ,5 in |
10 ft ,7 in |
8 ft ,5 in x 10 ft ,7 in |
|
Main Level |
Bedroom |
8 ft ,5 in |
10 ft ,4 in |
8 ft ,5 in x 10 ft ,4 in |
|
Main Level |
4pc Bathroom |
|
|
Measurements not available |
|
Main Level |
2pc Ensuite Bath |
|
|
Measurements not available |
https://www.realtor.ca/real-estate/27657780/358-rodenbush-drive-regina-uplands

