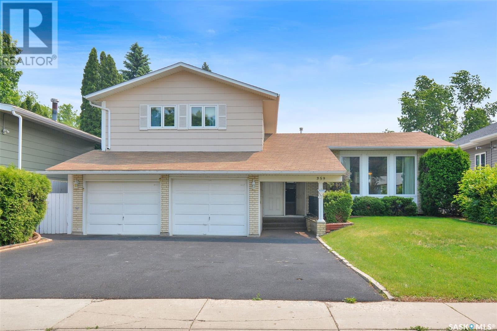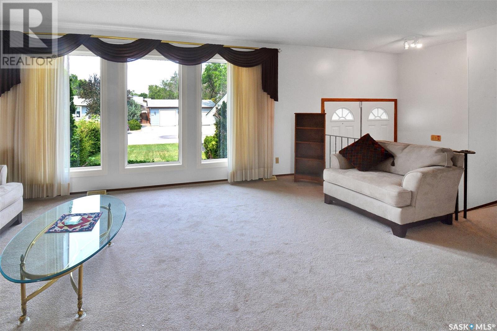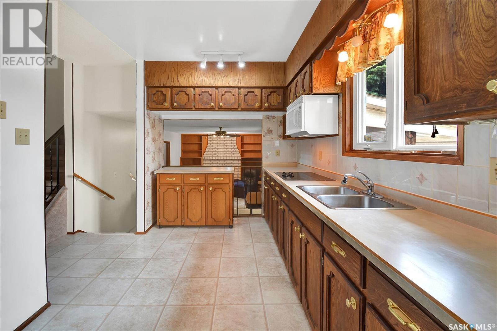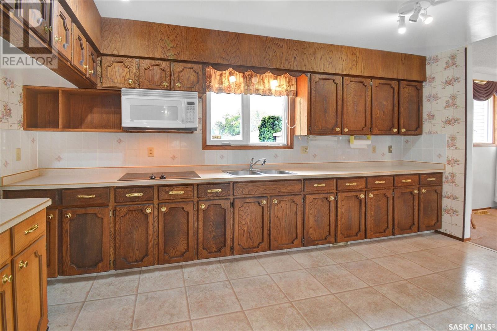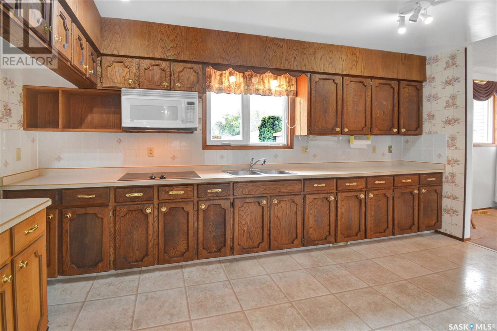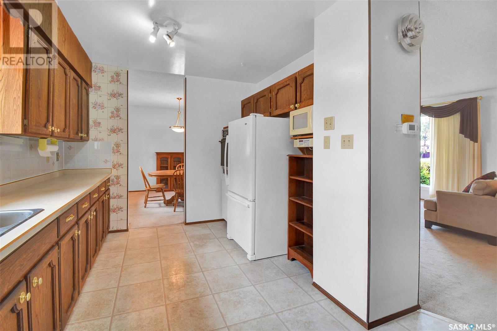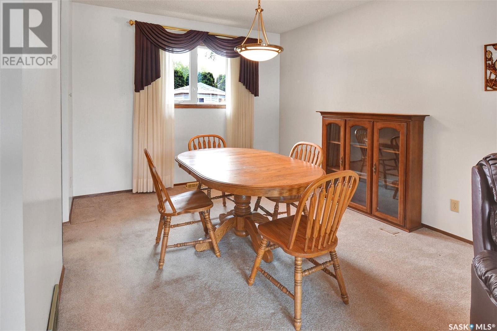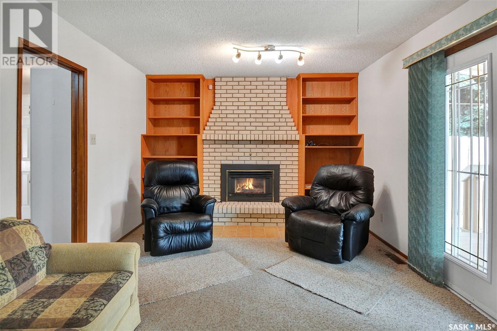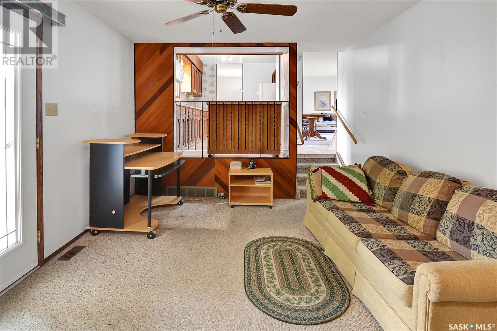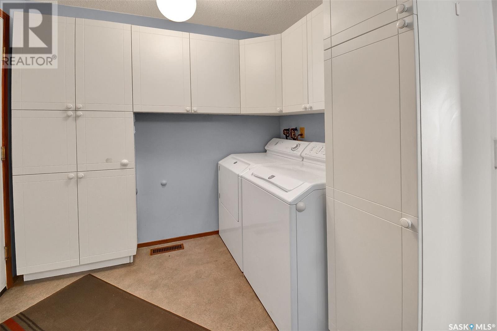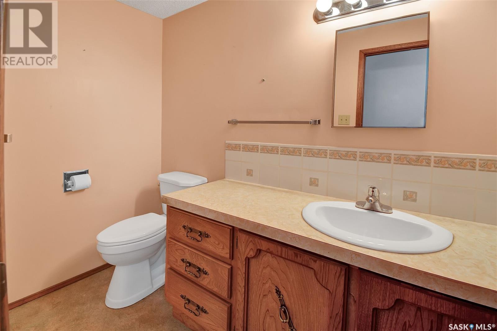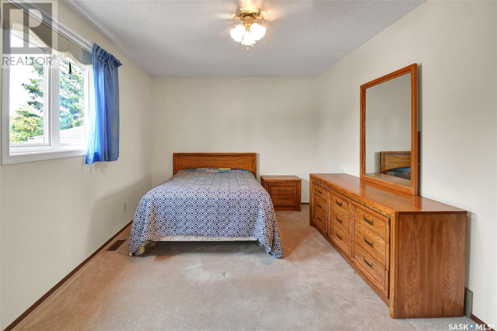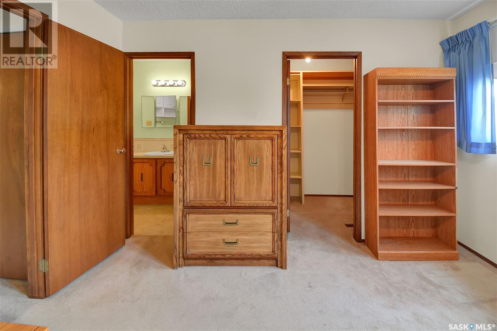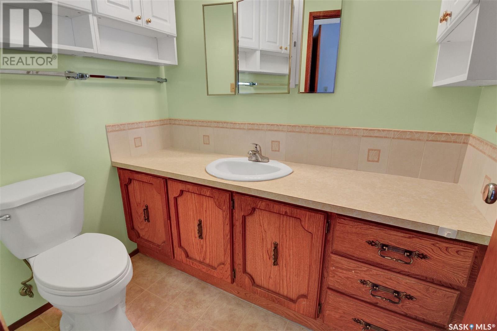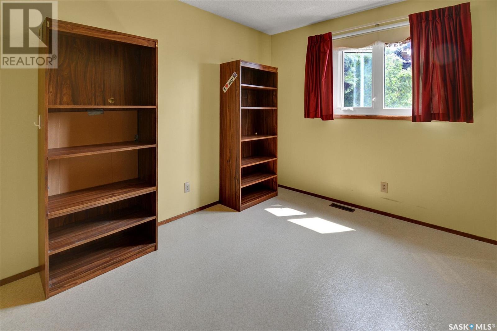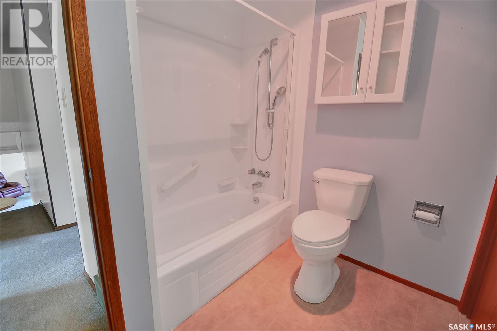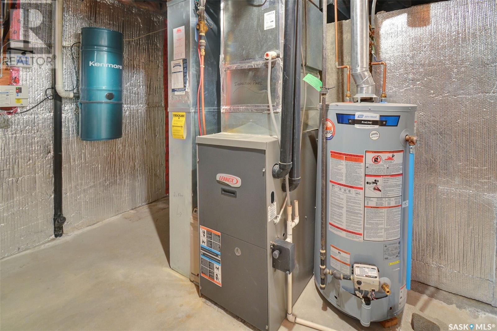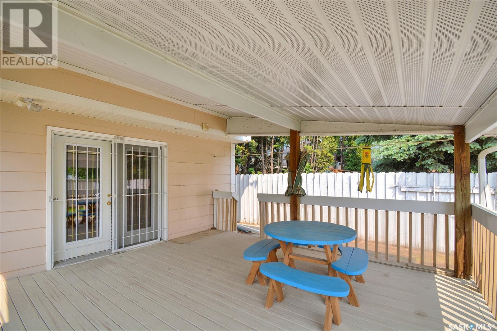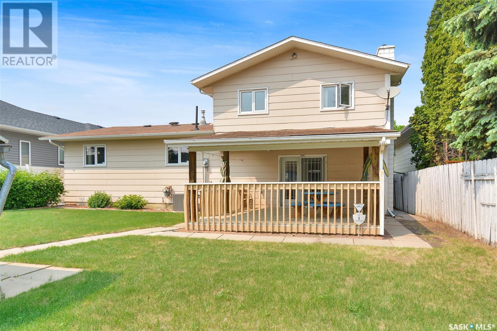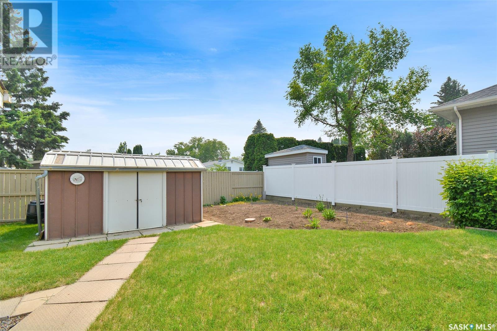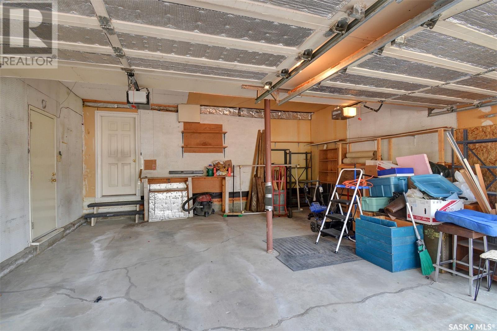3 Bedroom
3 Bathroom
1875 sqft
2 Level
Fireplace
Central Air Conditioning
Forced Air
Lawn, Underground Sprinkler, Garden Area
$479,900
The owner has lived in the property for over 40 years, and has keep the property well maintained and look after. This property is in an excellent location in River Heights. This 1,875 sq.ft. 2 storey split features 3-bedrooms, and 3-bathrooms. Spacious foyer leading to the living room and formal dining room. Kitchen with ample ash cabinets, appliances included, which overlooks the family room featuring a gas fireplace, there are garden doors leading to the covered deck, plus access to the laundry, 1/2 bathroom and entry to the double attached garage. On the 2nd level is a large primary bedroom, with a walk-in closet and 2-piece ensuite. There are also 2 more good size bedrooms on the level. The lower level is a part basement, which consists of the mechanical area and some storage area, the rest is a crawl space. Recent upgrades include High Efficiency furnace, newer windows, water heater, central air, and some flooring. This property is close to all amenities, 2 elementary schools, high school, park, Lawson Height Mall and Lawson Height Civic Centre. (id:51699)
Property Details
|
MLS® Number
|
SK009101 |
|
Property Type
|
Single Family |
|
Neigbourhood
|
River Heights SA |
|
Features
|
Treed, Rectangular, Double Width Or More Driveway |
|
Structure
|
Deck |
Building
|
Bathroom Total
|
3 |
|
Bedrooms Total
|
3 |
|
Appliances
|
Washer, Refrigerator, Dishwasher, Dryer, Microwave, Alarm System, Oven - Built-in, Window Coverings, Garage Door Opener Remote(s), Storage Shed, Stove |
|
Architectural Style
|
2 Level |
|
Basement Development
|
Unfinished |
|
Basement Type
|
Partial (unfinished) |
|
Constructed Date
|
1978 |
|
Cooling Type
|
Central Air Conditioning |
|
Fire Protection
|
Alarm System |
|
Fireplace Fuel
|
Gas |
|
Fireplace Present
|
Yes |
|
Fireplace Type
|
Conventional |
|
Heating Fuel
|
Natural Gas |
|
Heating Type
|
Forced Air |
|
Stories Total
|
2 |
|
Size Interior
|
1875 Sqft |
|
Type
|
House |
Parking
|
Attached Garage
|
|
|
Parking Space(s)
|
4 |
Land
|
Acreage
|
No |
|
Fence Type
|
Fence |
|
Landscape Features
|
Lawn, Underground Sprinkler, Garden Area |
|
Size Frontage
|
56 Ft |
|
Size Irregular
|
6156.00 |
|
Size Total
|
6156 Sqft |
|
Size Total Text
|
6156 Sqft |
Rooms
| Level |
Type |
Length |
Width |
Dimensions |
|
Second Level |
4pc Bathroom |
|
|
Measurements not available |
|
Second Level |
2pc Ensuite Bath |
|
|
Measurements not available |
|
Second Level |
Primary Bedroom |
15 ft ,9 in |
12 ft |
15 ft ,9 in x 12 ft |
|
Second Level |
Bedroom |
10 ft ,4 in |
13 ft ,3 in |
10 ft ,4 in x 13 ft ,3 in |
|
Second Level |
Bedroom |
10 ft ,3 in |
13 ft ,3 in |
10 ft ,3 in x 13 ft ,3 in |
|
Third Level |
Laundry Room |
10 ft ,6 in |
6 ft ,8 in |
10 ft ,6 in x 6 ft ,8 in |
|
Third Level |
Family Room |
20 ft ,10 in |
11 ft ,3 in |
20 ft ,10 in x 11 ft ,3 in |
|
Third Level |
2pc Bathroom |
|
|
Measurements not available |
|
Basement |
Other |
14 ft ,8 in |
9 ft ,1 in |
14 ft ,8 in x 9 ft ,1 in |
|
Main Level |
Foyer |
4 ft ,2 in |
6 ft ,6 in |
4 ft ,2 in x 6 ft ,6 in |
|
Main Level |
Living Room |
14 ft ,7 in |
19 ft ,8 in |
14 ft ,7 in x 19 ft ,8 in |
|
Main Level |
Dining Room |
10 ft ,11 in |
10 ft ,11 in |
10 ft ,11 in x 10 ft ,11 in |
|
Main Level |
Kitchen |
15 ft ,5 in |
8 ft ,9 in |
15 ft ,5 in x 8 ft ,9 in |
https://www.realtor.ca/real-estate/28452851/359-coppermine-crescent-saskatoon-river-heights-sa

