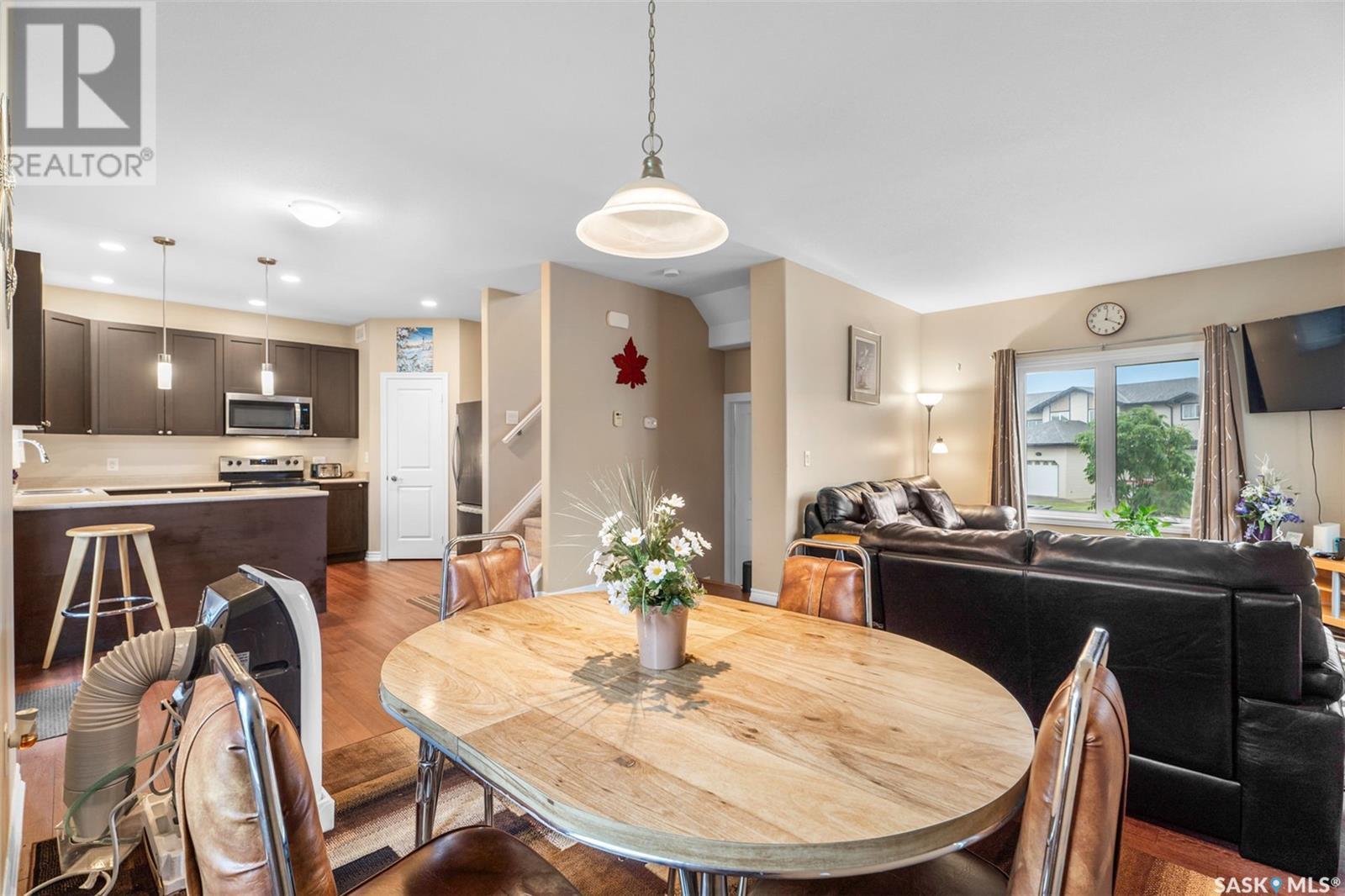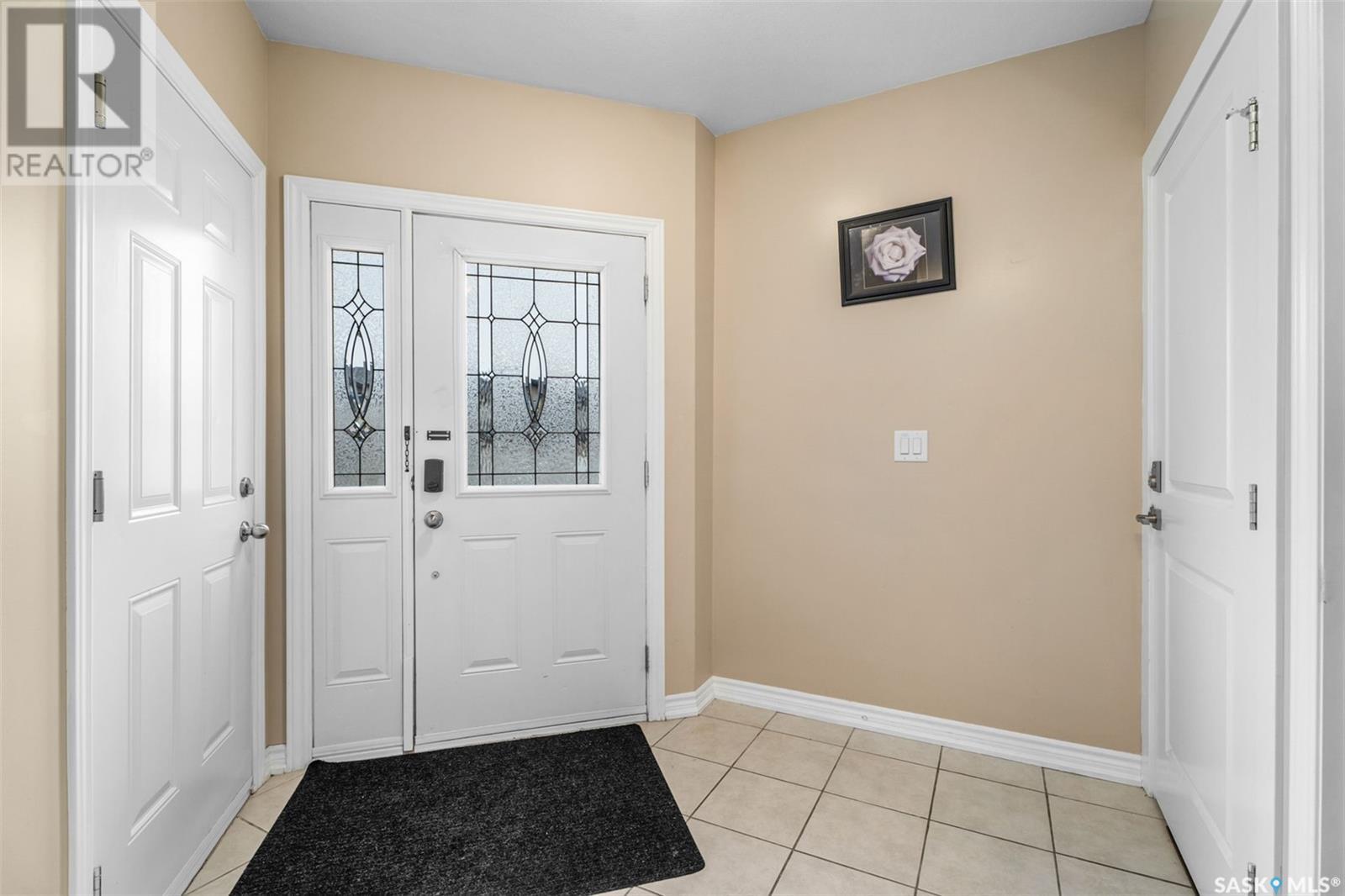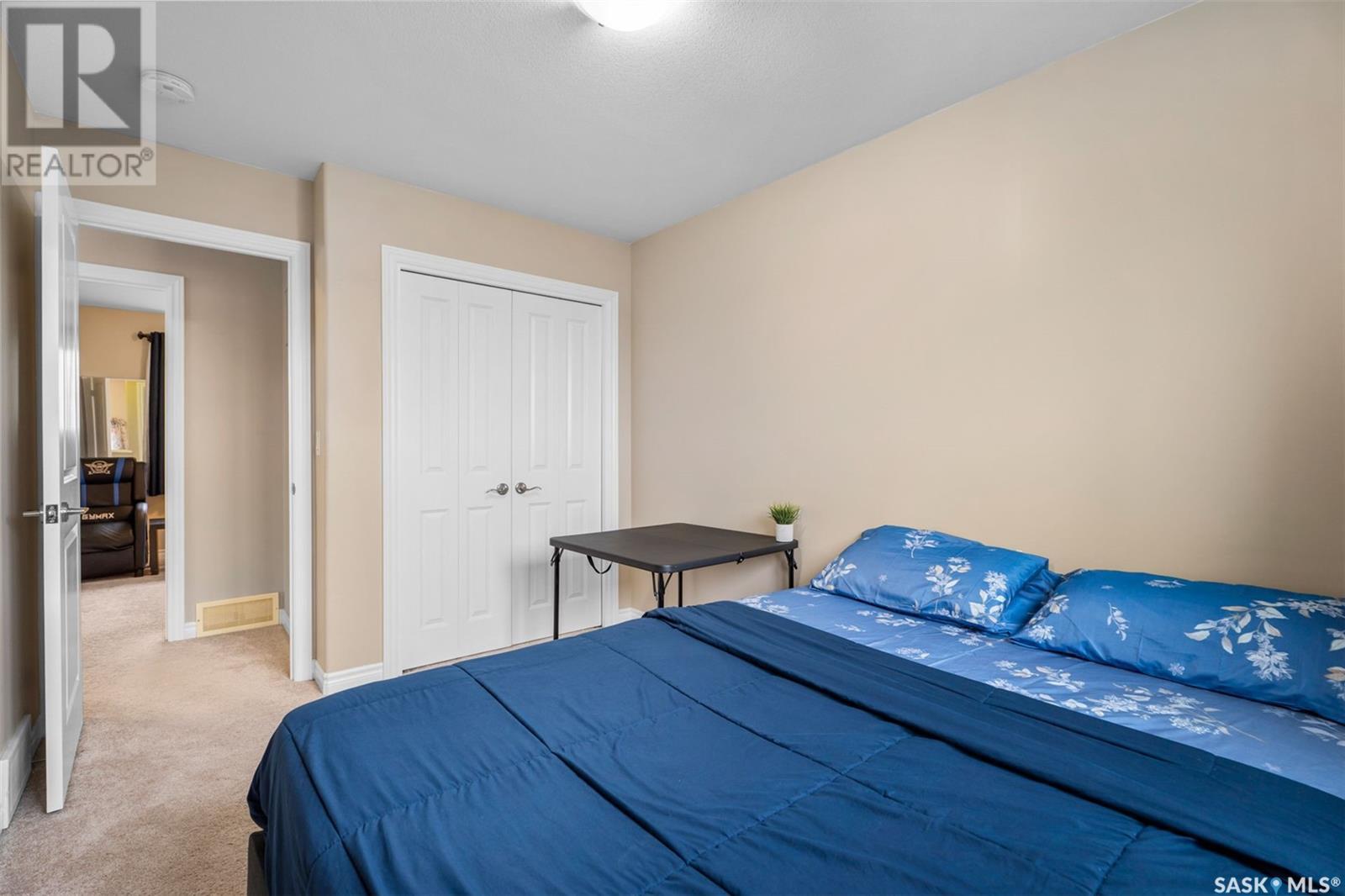36 118 Hampton Circle Saskatoon, Saskatchewan S7R 0C9
$345,000Maintenance,
$353.08 Monthly
Maintenance,
$353.08 MonthlyBasement suite downstairs with separate entrance! This charming 1,454 sqft home offers a perfect blend of comfort and elegance. The living areas are bathed in natural light, creating a warm and inviting atmosphere. Each of the 4 bedrooms is generously sized, providing ample space for relaxation and privacy. The heart of the home is the open-concept kitchen and living area, ideal for entertaining or spending quality time with family. Situated in a perfect location, this home is short distance from schools, daycare centers, parks, and convenient shopping options. With its exceptional layout and perfect location, this home offers an unparalleled living experience for those seeking both comfort and convenience. Book your showing. (id:51699)
Open House
This property has open houses!
12:00 pm
Ends at:2:00 pm
11:30 am
Ends at:1:30 pm
Property Details
| MLS® Number | SK983591 |
| Property Type | Single Family |
| Neigbourhood | Hampton Village |
| Community Features | Pets Allowed With Restrictions |
| Features | Treed, Corner Site |
| Structure | Deck |
Building
| Bathroom Total | 4 |
| Bedrooms Total | 4 |
| Appliances | Washer, Refrigerator, Dishwasher, Dryer, Microwave, Stove |
| Architectural Style | 2 Level |
| Constructed Date | 2013 |
| Cooling Type | Air Exchanger |
| Heating Fuel | Natural Gas |
| Heating Type | Forced Air |
| Stories Total | 2 |
| Size Interior | 1454 Sqft |
| Type | Row / Townhouse |
Parking
| Attached Garage | |
| Parking Space(s) | 2 |
Land
| Acreage | No |
| Landscape Features | Lawn |
Rooms
| Level | Type | Length | Width | Dimensions |
|---|---|---|---|---|
| Second Level | Primary Bedroom | 13 ft | 11 ft ,2 in | 13 ft x 11 ft ,2 in |
| Second Level | 4pc Ensuite Bath | Measurements not available | ||
| Second Level | Bedroom | 8 ft ,9 in | 11 ft ,4 in | 8 ft ,9 in x 11 ft ,4 in |
| Second Level | Bedroom | 10 ft ,6 in | 10 ft ,3 in | 10 ft ,6 in x 10 ft ,3 in |
| Second Level | 4pc Bathroom | Measurements not available | ||
| Basement | Living Room | 11 ft ,4 in | 10 ft ,4 in | 11 ft ,4 in x 10 ft ,4 in |
| Basement | Kitchen | 8 ft ,4 in | 7 ft | 8 ft ,4 in x 7 ft |
| Basement | Bedroom | 10 ft ,2 in | 9 ft ,11 in | 10 ft ,2 in x 9 ft ,11 in |
| Basement | 3pc Bathroom | Measurements not available | ||
| Main Level | Living Room | 13 ft ,10 in | 11 ft ,7 in | 13 ft ,10 in x 11 ft ,7 in |
| Main Level | Kitchen | 11 ft ,6 in | 16 ft ,2 in | 11 ft ,6 in x 16 ft ,2 in |
| Main Level | Dining Room | 11 ft ,6 in | 11 ft ,10 in | 11 ft ,6 in x 11 ft ,10 in |
| Main Level | Laundry Room | Measurements not available | ||
| Main Level | 2pc Bathroom | Measurements not available |
https://www.realtor.ca/real-estate/27412930/36-118-hampton-circle-saskatoon-hampton-village
Interested?
Contact us for more information



























