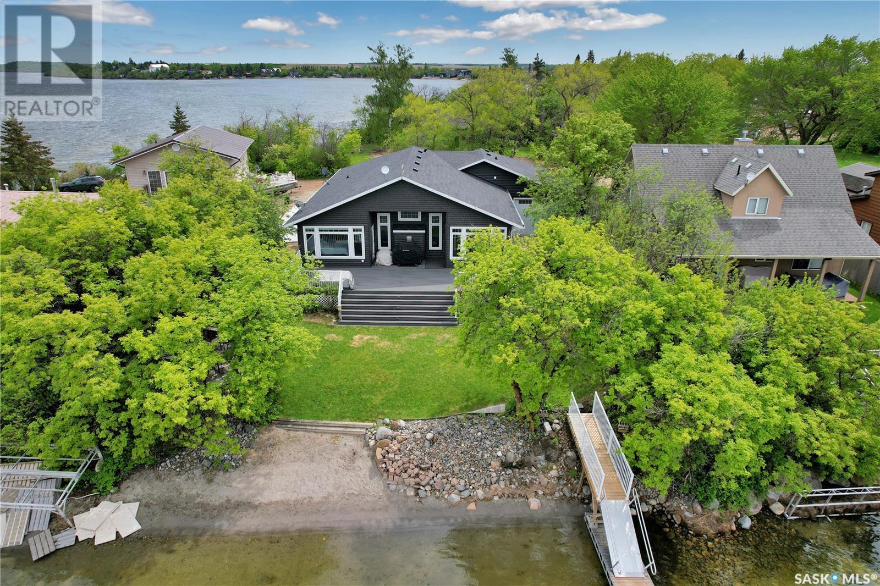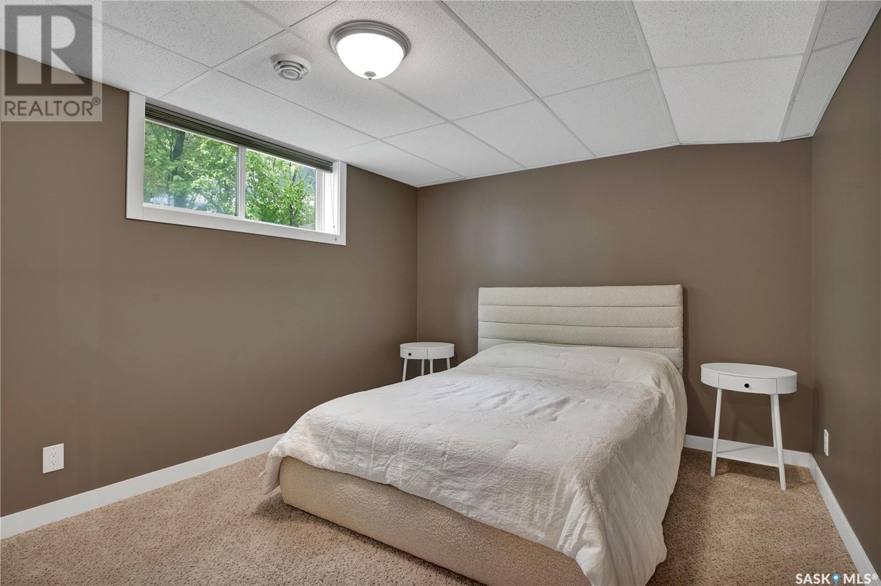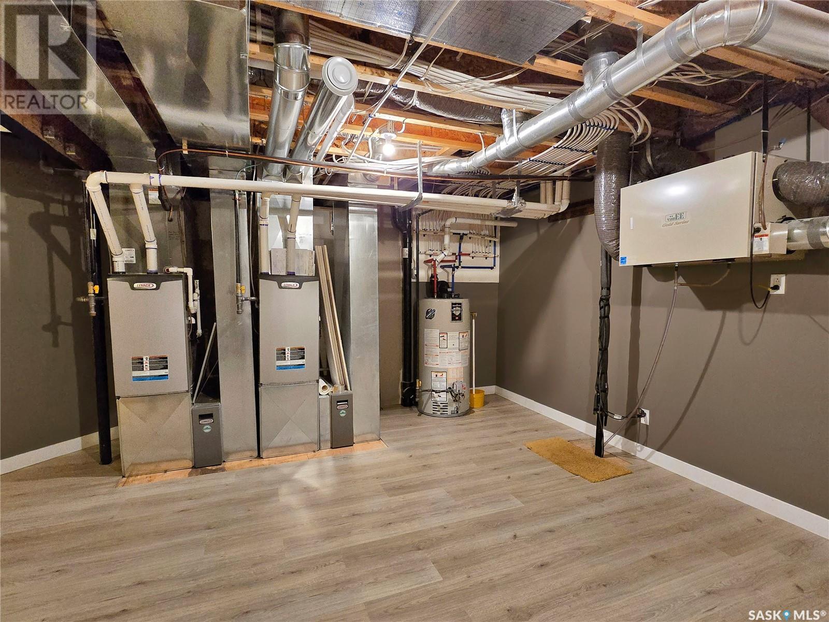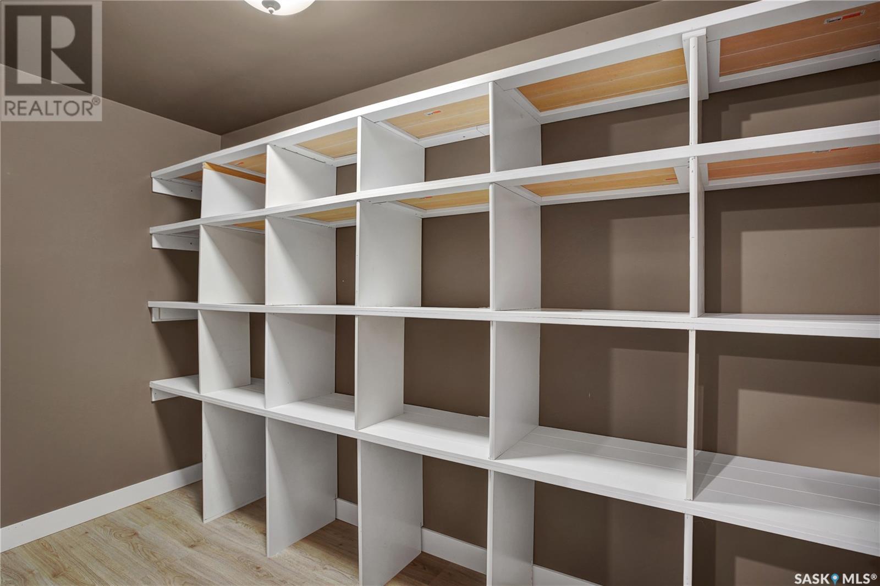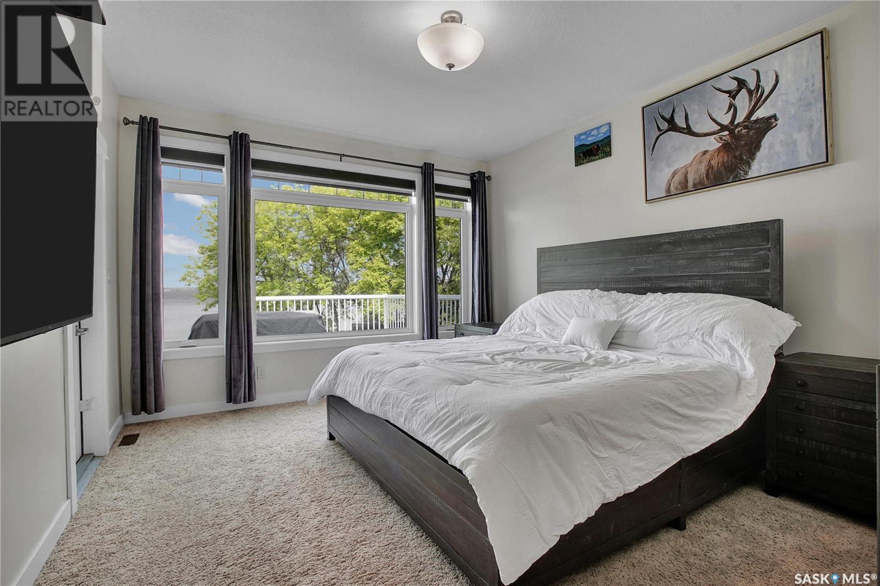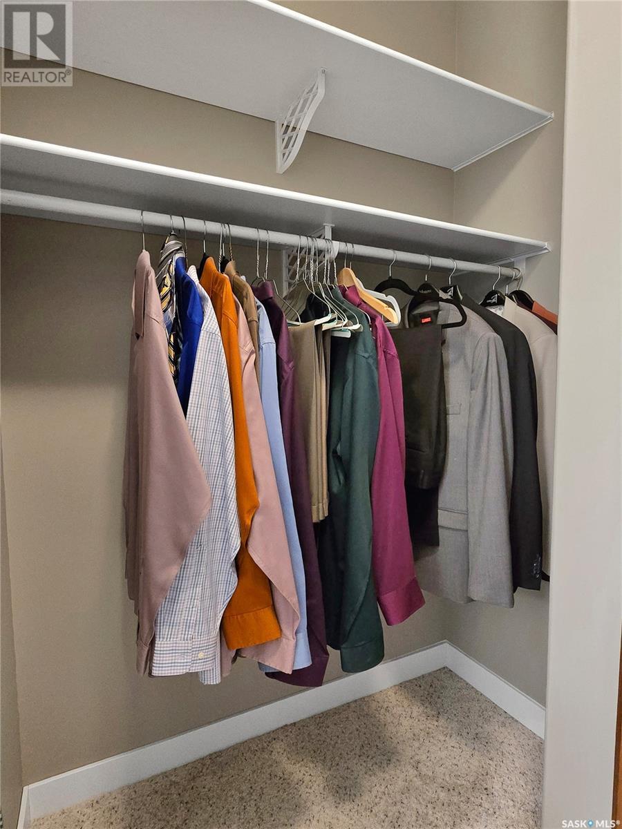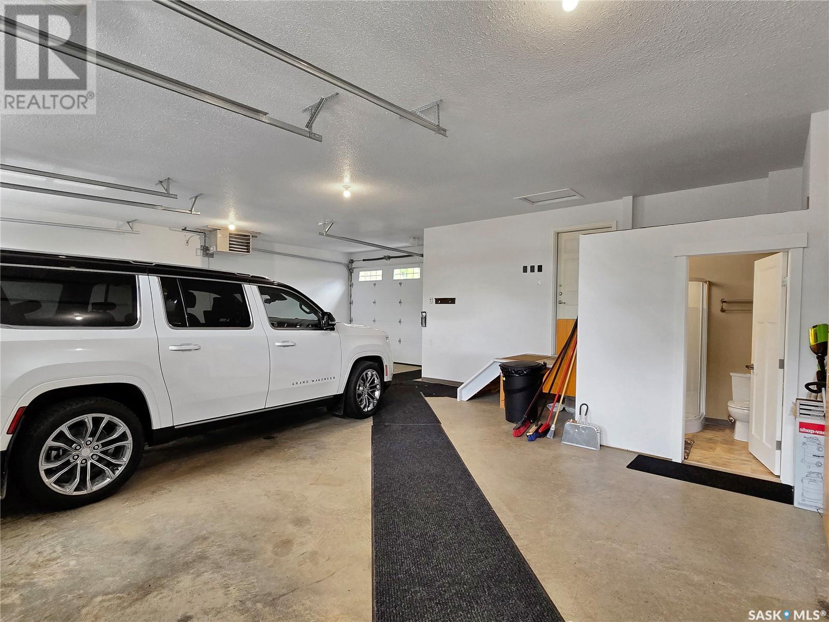4 Bedroom
4 Bathroom
1585 sqft
Raised Bungalow
Fireplace
Central Air Conditioning, Air Exchanger
Forced Air
Waterfront
Lawn, Underground Sprinkler, Garden Area
$1,290,000
Welcome to the gem of Murray Lake at Lanz Point! This stunning lakefront paradise is the perfect forever home, designed for relaxation and entertaining. Step into a bright, open-concept space featuring a custom kitchen with stainless steel appliances, a gas stove, and a walk-through pantry/laundry connecting to the garage for ultimate convenience. The living room offers a cozy gas fireplace, remote blinds, and breathtaking lake views. The spacious primary bedroom includes a walk-in closet, 4-piece ensuite, and deck access. Another bedroom and full bath complete the main floor. Downstairs, enjoy a fully finished basement with two bedrooms, a large family room, and a full bath. The triple insulated, heated garage offers a rear door to the lake, RV parking with outlet, and even a 3-piece bathroom for guests. Outdoors, you’ll find two composite decks—one facing the lake, one for the morning sun—plus high-end docks and four jet ski lifts (available for purchase). Recent upgrades include custom fire sphere, new garage heater, interior paint, extended concrete driveway, additional electronic blinds, blackout shades, sprinkler system, and TV mounts. Sit back and watch the sunrise or entertain with ease in this beautifully designed home. (id:51699)
Property Details
|
MLS® Number
|
SK007130 |
|
Property Type
|
Single Family |
|
Features
|
Treed, Other, Sump Pump |
|
Structure
|
Deck |
|
Water Front Type
|
Waterfront |
Building
|
Bathroom Total
|
4 |
|
Bedrooms Total
|
4 |
|
Appliances
|
Washer, Refrigerator, Satellite Dish, Dishwasher, Dryer, Microwave, Alarm System, Freezer, Garburator, Oven - Built-in, Window Coverings, Garage Door Opener Remote(s), Hood Fan, Storage Shed, Stove |
|
Architectural Style
|
Raised Bungalow |
|
Basement Development
|
Finished |
|
Basement Type
|
Full (finished) |
|
Constructed Date
|
2013 |
|
Cooling Type
|
Central Air Conditioning, Air Exchanger |
|
Fire Protection
|
Alarm System |
|
Fireplace Fuel
|
Gas |
|
Fireplace Present
|
Yes |
|
Fireplace Type
|
Conventional |
|
Heating Fuel
|
Natural Gas |
|
Heating Type
|
Forced Air |
|
Stories Total
|
1 |
|
Size Interior
|
1585 Sqft |
|
Type
|
House |
Parking
|
Attached Garage
|
|
|
Parking Pad
|
|
|
R V
|
|
|
Heated Garage
|
|
|
Parking Space(s)
|
8 |
Land
|
Acreage
|
No |
|
Fence Type
|
Partially Fenced |
|
Landscape Features
|
Lawn, Underground Sprinkler, Garden Area |
|
Size Irregular
|
0.26 |
|
Size Total
|
0.26 Ac |
|
Size Total Text
|
0.26 Ac |
Rooms
| Level |
Type |
Length |
Width |
Dimensions |
|
Basement |
4pc Bathroom |
7 ft ,3 in |
5 ft ,5 in |
7 ft ,3 in x 5 ft ,5 in |
|
Basement |
Other |
24 ft ,9 in |
16 ft ,2 in |
24 ft ,9 in x 16 ft ,2 in |
|
Basement |
Family Room |
27 ft |
24 ft ,11 in |
27 ft x 24 ft ,11 in |
|
Basement |
Bedroom |
12 ft |
11 ft |
12 ft x 11 ft |
|
Basement |
Bedroom |
11 ft |
12 ft ,2 in |
11 ft x 12 ft ,2 in |
|
Main Level |
Dining Room |
10 ft ,11 in |
12 ft ,1 in |
10 ft ,11 in x 12 ft ,1 in |
|
Main Level |
Kitchen |
14 ft ,4 in |
12 ft ,6 in |
14 ft ,4 in x 12 ft ,6 in |
|
Main Level |
Living Room |
13 ft ,5 in |
14 ft ,6 in |
13 ft ,5 in x 14 ft ,6 in |
|
Main Level |
Foyer |
6 ft ,7 in |
5 ft ,11 in |
6 ft ,7 in x 5 ft ,11 in |
|
Main Level |
Laundry Room |
11 ft ,11 in |
6 ft ,6 in |
11 ft ,11 in x 6 ft ,6 in |
|
Main Level |
Primary Bedroom |
14 ft ,8 in |
12 ft ,5 in |
14 ft ,8 in x 12 ft ,5 in |
|
Main Level |
4pc Ensuite Bath |
8 ft ,10 in |
8 ft ,8 in |
8 ft ,10 in x 8 ft ,8 in |
|
Main Level |
4pc Bathroom |
6 ft |
4 ft ,11 in |
6 ft x 4 ft ,11 in |
|
Main Level |
Bedroom |
10 ft ,6 in |
13 ft ,5 in |
10 ft ,6 in x 13 ft ,5 in |
|
Main Level |
3pc Bathroom |
5 ft ,10 in |
6 ft |
5 ft ,10 in x 6 ft |
https://www.realtor.ca/real-estate/28366511/36-ferrie-avenue-murray-lake











