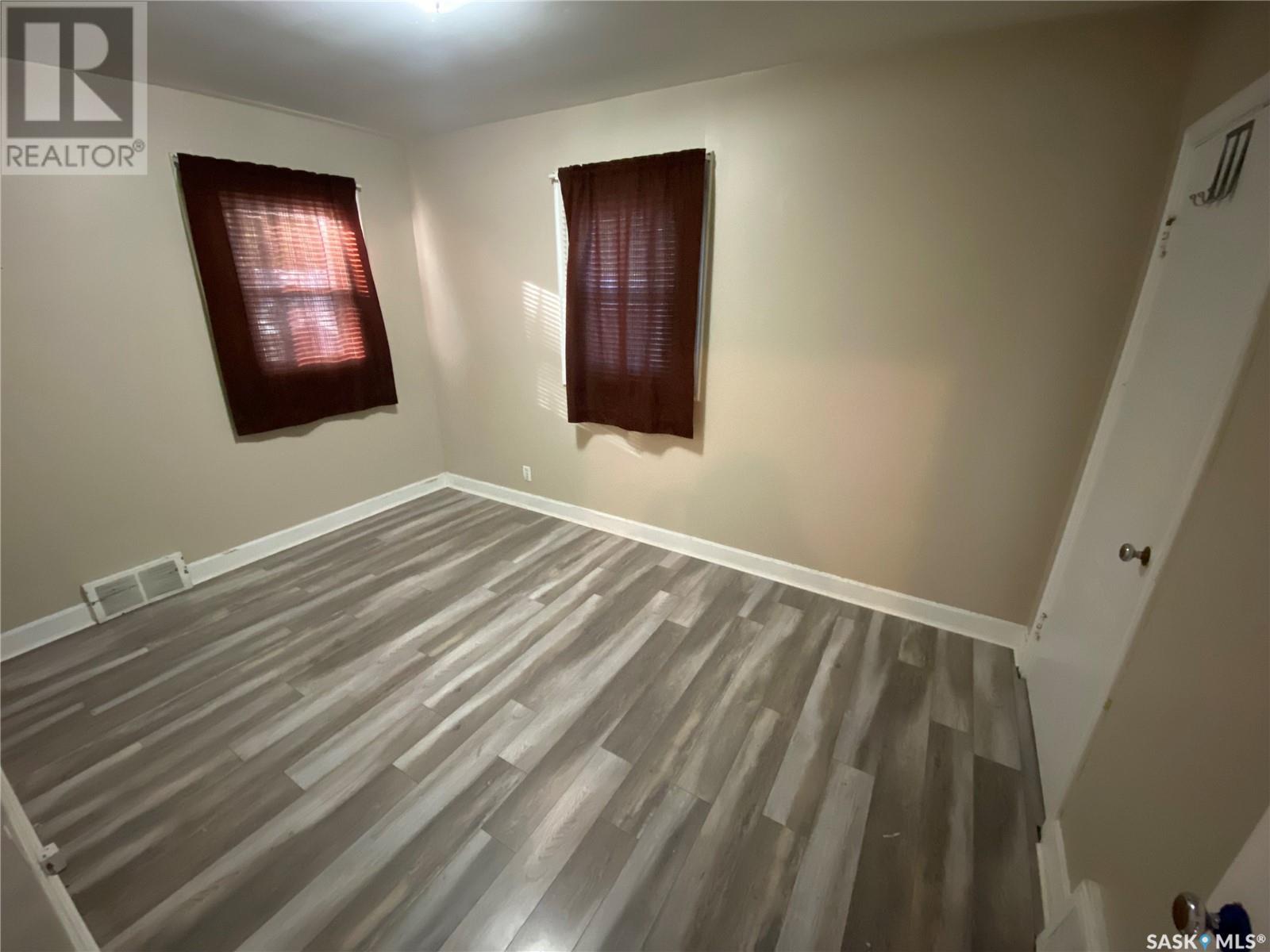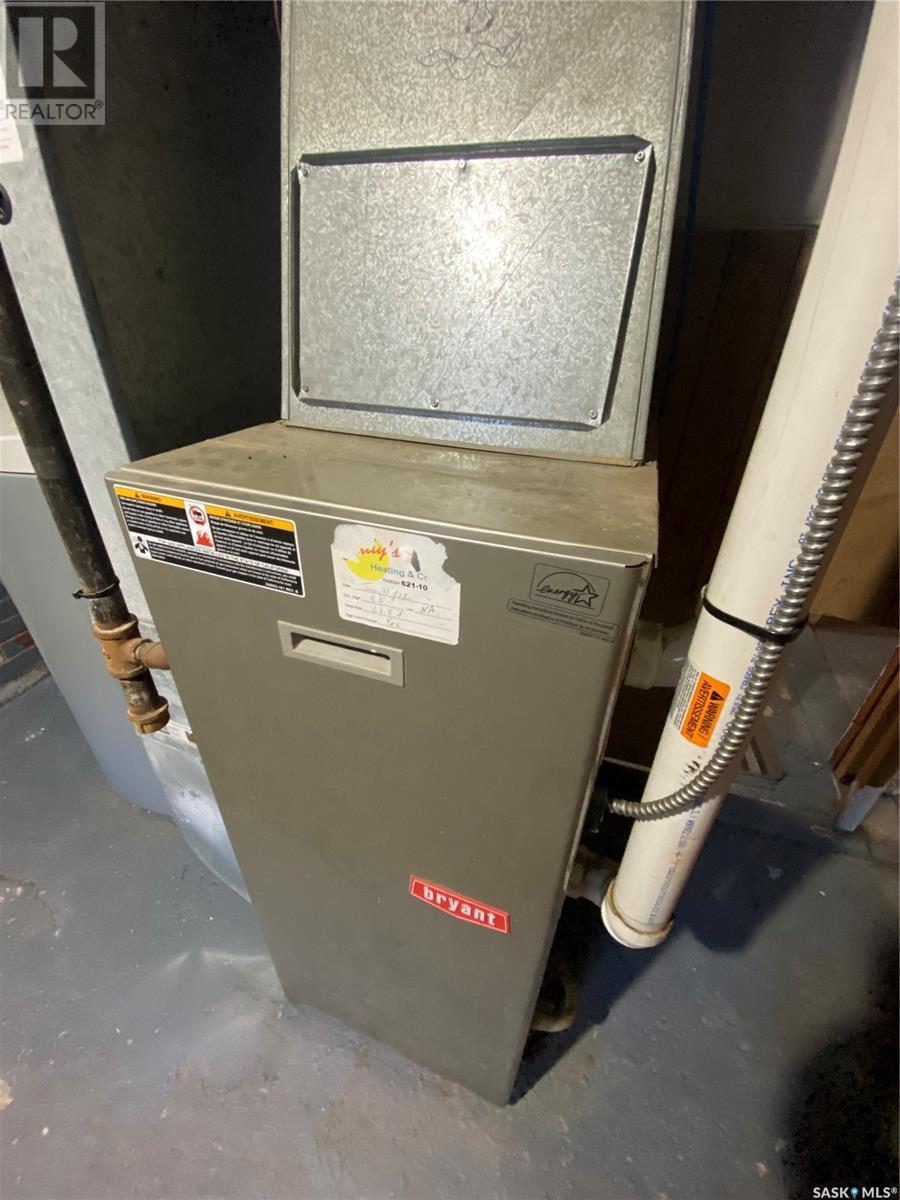2 Bedroom
1 Bathroom
840 sqft
Bungalow
Forced Air
Lawn
$120,000
A perfect opportunity to add to your investment portfolio or your first time home. 36 Ontario Ave provides you with two bedrooms on the main floor along with updates to the kitchen, bath, and main floor flooring. Downstairs the basement has started to be developed. Upgraded furnace, water heater and softener situated in the utility room. Continue adding additional bedroom, bathroom, and rec room area for your family’s needs. Outside a large backyard also contains your single detached garage to park the vehicle and storage for your extra belongings. Situated close to the downtown area and schools in the area. Make it yours today! (id:51699)
Property Details
|
MLS® Number
|
SK986019 |
|
Property Type
|
Single Family |
|
Neigbourhood
|
Central YO |
Building
|
Bathroom Total
|
1 |
|
Bedrooms Total
|
2 |
|
Appliances
|
Washer, Refrigerator, Dishwasher, Dryer, Window Coverings, Hood Fan, Storage Shed, Stove |
|
Architectural Style
|
Bungalow |
|
Basement Development
|
Partially Finished |
|
Basement Type
|
Full (partially Finished) |
|
Constructed Date
|
1953 |
|
Heating Type
|
Forced Air |
|
Stories Total
|
1 |
|
Size Interior
|
840 Sqft |
|
Type
|
House |
Parking
|
Detached Garage
|
|
|
Parking Space(s)
|
2 |
Land
|
Acreage
|
No |
|
Fence Type
|
Fence |
|
Landscape Features
|
Lawn |
|
Size Frontage
|
50 Ft |
|
Size Irregular
|
50x160 |
|
Size Total Text
|
50x160 |
Rooms
| Level |
Type |
Length |
Width |
Dimensions |
|
Basement |
Utility Room |
|
|
10'4 x 13'2 |
|
Basement |
Laundry Room |
|
|
13' x 10' |
|
Basement |
Other |
|
|
28' x 26' |
|
Main Level |
Kitchen/dining Room |
|
|
11'1 x 15'2 |
|
Main Level |
Living Room |
|
|
13'6 x 17' |
|
Main Level |
Bedroom |
|
|
11'7 x 11' |
|
Main Level |
Bedroom |
|
|
8'9 x 12'9 |
|
Main Level |
4pc Bathroom |
|
|
5' x 9' |
https://www.realtor.ca/real-estate/27539718/36-ontario-avenue-yorkton-central-yo





















