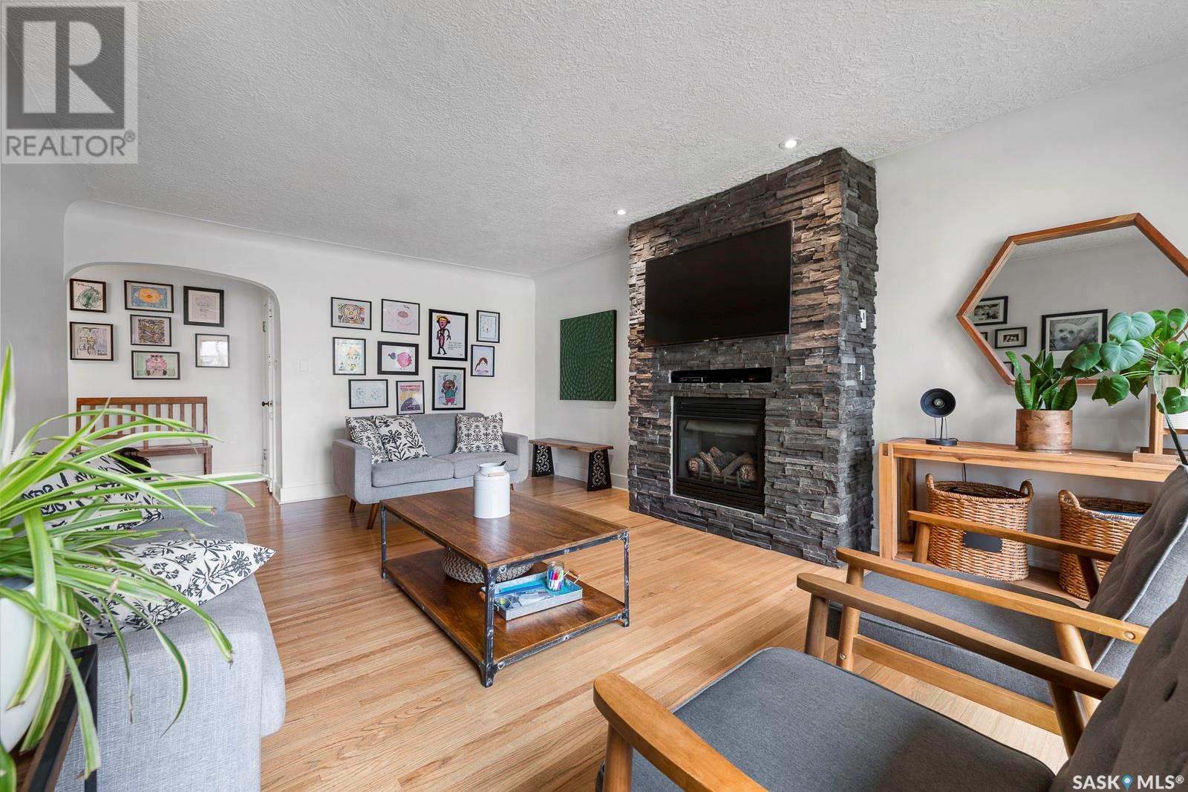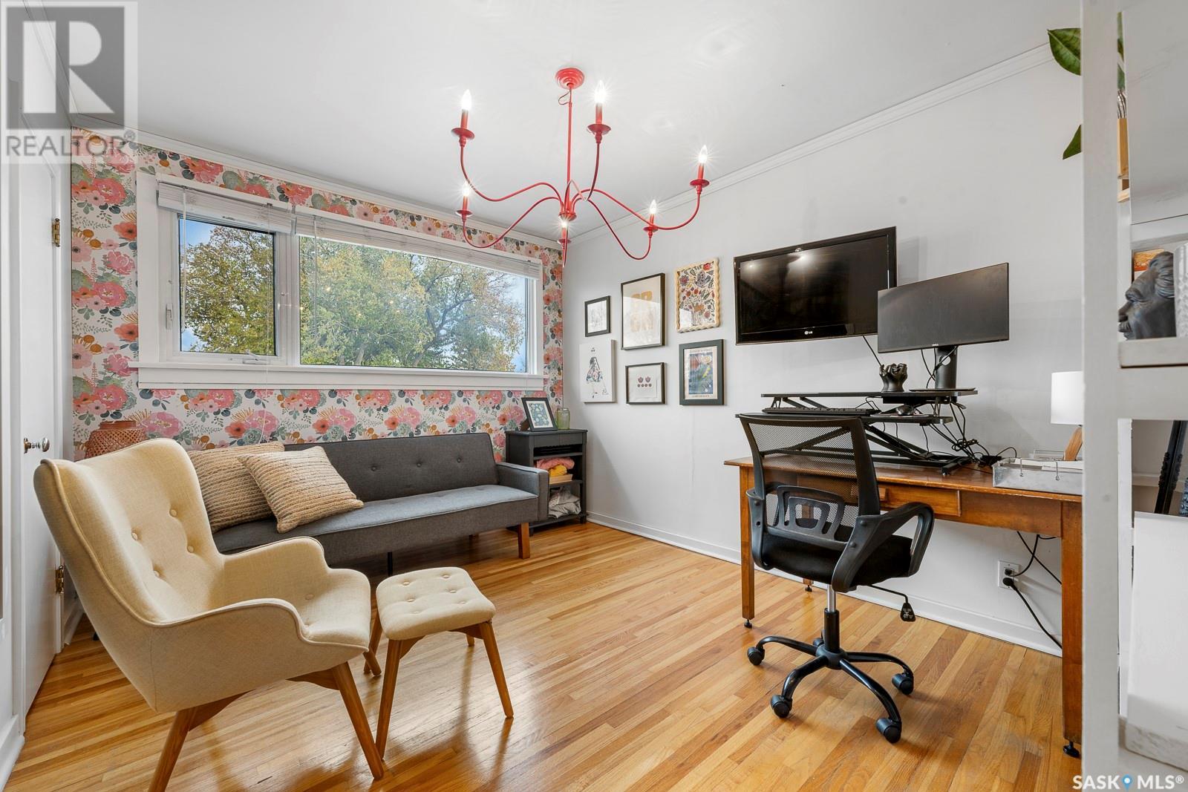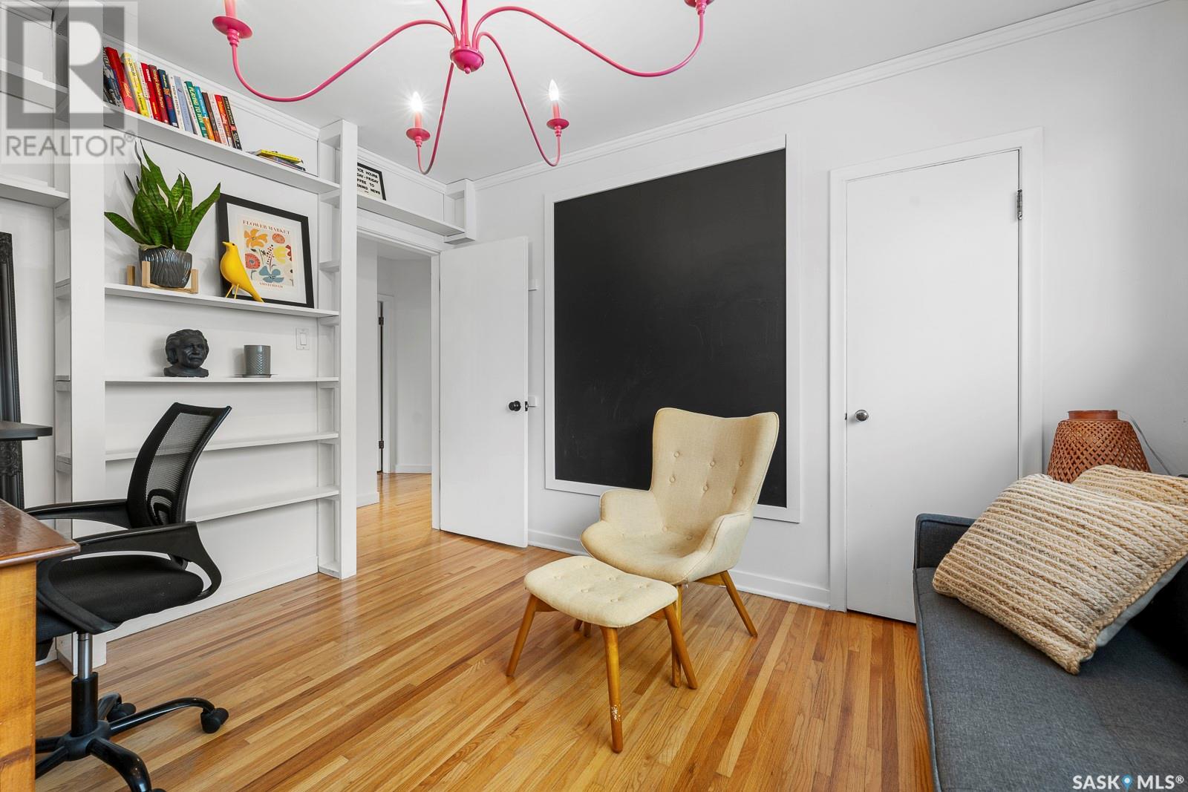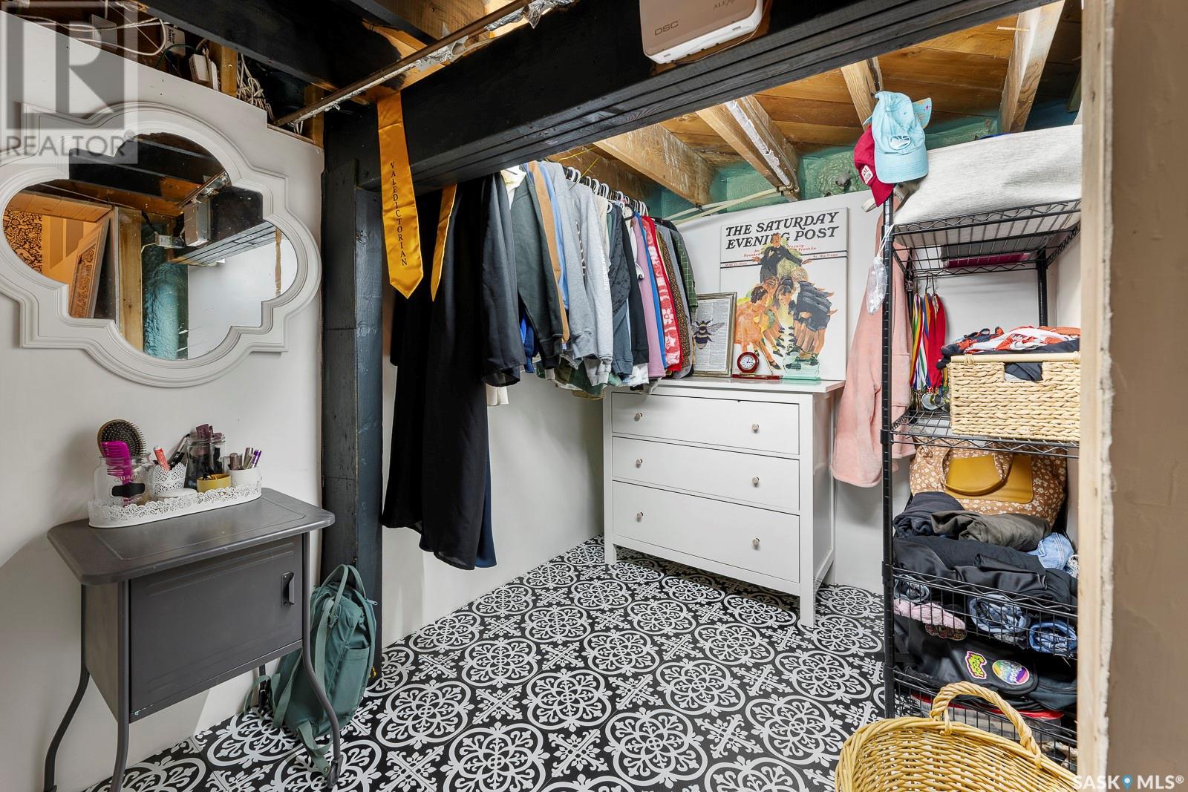5 Bedroom
3 Bathroom
2072 sqft
2 Level
Fireplace
Pool
Central Air Conditioning
Forced Air
Lawn
$609,900
Welcome to 3615 Hill Ave, a beautifully updated 5-bedroom, 3-bathroom home located in the highly sought-after Lakeview neighborhood. This prime location offers the convenience of being within walking distance to Hill Ave shopping amenities, Wascana Park, and multiple elementary schools. The renovated kitchen is a chef’s dream, featuring soft-close cabinetry, quartz countertops, and stainless steel appliances. . . The main floor boasts a spacious primary bedroom with a large closet and a 3-piece ensuite, while upstairs you’ll find three generously sized bedrooms and a 5-piece bathroom. The fully finished basement adds a fifth bedroom, a third bathroom, and ample additional living space. . . Enjoy the convenience of main floor laundry and step outside to your backyard oasis, complete with a saltwater pool, composite deck, multiple pergolas, fire pit, and a fully fenced yard. . . This property offers the perfect blend of modern updates, spacious living, and outdoor entertainment in one of the city’s most desirable neighborhoods. Don’t miss out on this fantastic opportunity! (id:51699)
Property Details
|
MLS® Number
|
SK986183 |
|
Property Type
|
Single Family |
|
Neigbourhood
|
Lakeview RG |
|
Features
|
Treed, Rectangular, Sump Pump |
|
Pool Type
|
Pool |
|
Structure
|
Deck, Patio(s) |
Building
|
Bathroom Total
|
3 |
|
Bedrooms Total
|
5 |
|
Appliances
|
Washer, Refrigerator, Dishwasher, Dryer, Window Coverings, Hood Fan, Storage Shed, Stove |
|
Architectural Style
|
2 Level |
|
Basement Development
|
Finished |
|
Basement Type
|
Full (finished) |
|
Constructed Date
|
1953 |
|
Cooling Type
|
Central Air Conditioning |
|
Fireplace Fuel
|
Gas |
|
Fireplace Present
|
Yes |
|
Fireplace Type
|
Conventional |
|
Heating Fuel
|
Natural Gas |
|
Heating Type
|
Forced Air |
|
Stories Total
|
2 |
|
Size Interior
|
2072 Sqft |
|
Type
|
House |
Parking
Land
|
Acreage
|
No |
|
Fence Type
|
Fence |
|
Landscape Features
|
Lawn |
|
Size Irregular
|
7061.00 |
|
Size Total
|
7061 Sqft |
|
Size Total Text
|
7061 Sqft |
Rooms
| Level |
Type |
Length |
Width |
Dimensions |
|
Second Level |
Bedroom |
10 ft ,1 in |
12 ft ,4 in |
10 ft ,1 in x 12 ft ,4 in |
|
Second Level |
Bedroom |
9 ft ,8 in |
12 ft ,1 in |
9 ft ,8 in x 12 ft ,1 in |
|
Second Level |
Bedroom |
14 ft ,1 in |
11 ft ,5 in |
14 ft ,1 in x 11 ft ,5 in |
|
Second Level |
5pc Bathroom |
|
|
Measurements not available |
|
Basement |
Other |
12 ft ,6 in |
11 ft |
12 ft ,6 in x 11 ft |
|
Basement |
Games Room |
9 ft ,8 in |
12 ft ,8 in |
9 ft ,8 in x 12 ft ,8 in |
|
Basement |
Bedroom |
8 ft ,2 in |
10 ft ,1 in |
8 ft ,2 in x 10 ft ,1 in |
|
Basement |
3pc Bathroom |
|
|
Measurements not available |
|
Main Level |
Living Room |
13 ft ,1 in |
20 ft ,3 in |
13 ft ,1 in x 20 ft ,3 in |
|
Main Level |
Dining Room |
12 ft ,1 in |
12 ft |
12 ft ,1 in x 12 ft |
|
Main Level |
Kitchen |
12 ft |
14 ft ,4 in |
12 ft x 14 ft ,4 in |
|
Main Level |
Bedroom |
14 ft ,1 in |
11 ft ,5 in |
14 ft ,1 in x 11 ft ,5 in |
|
Main Level |
3pc Bathroom |
|
|
Measurements not available |
|
Main Level |
Laundry Room |
6 ft ,9 in |
9 ft ,1 in |
6 ft ,9 in x 9 ft ,1 in |
https://www.realtor.ca/real-estate/27554640/3615-hill-avenue-regina-lakeview-rg















































