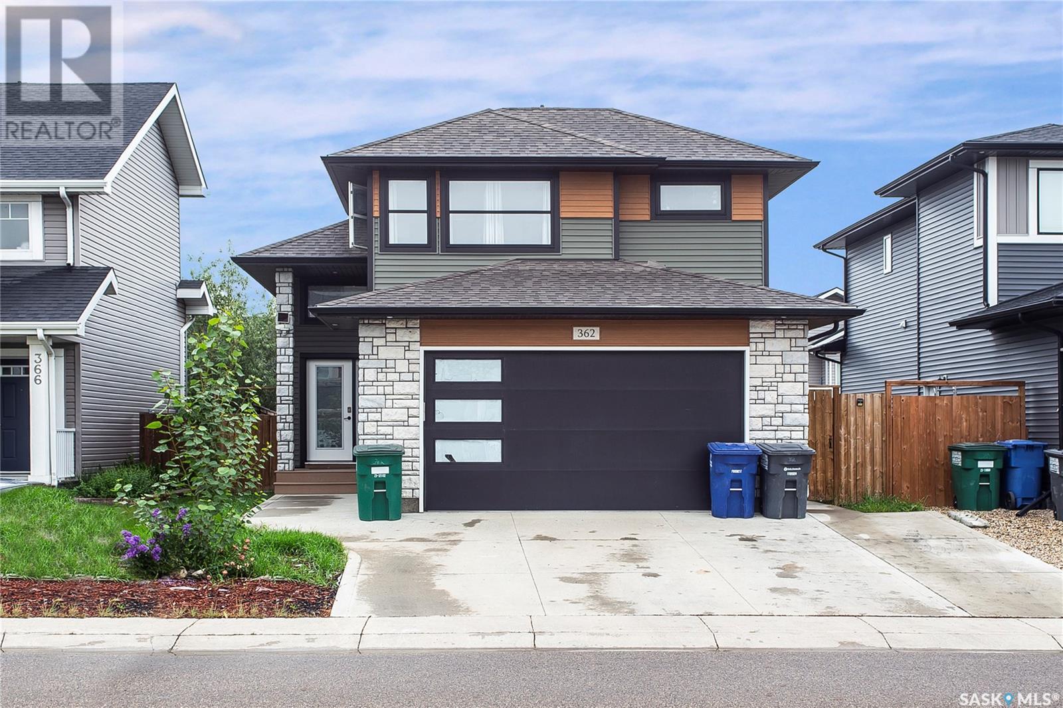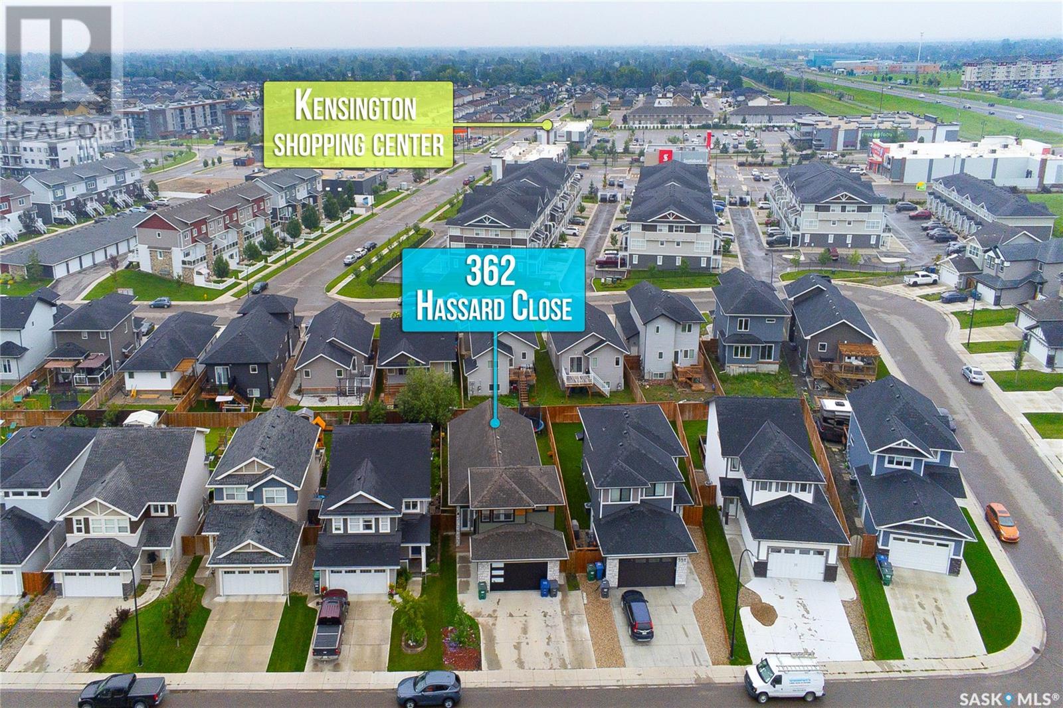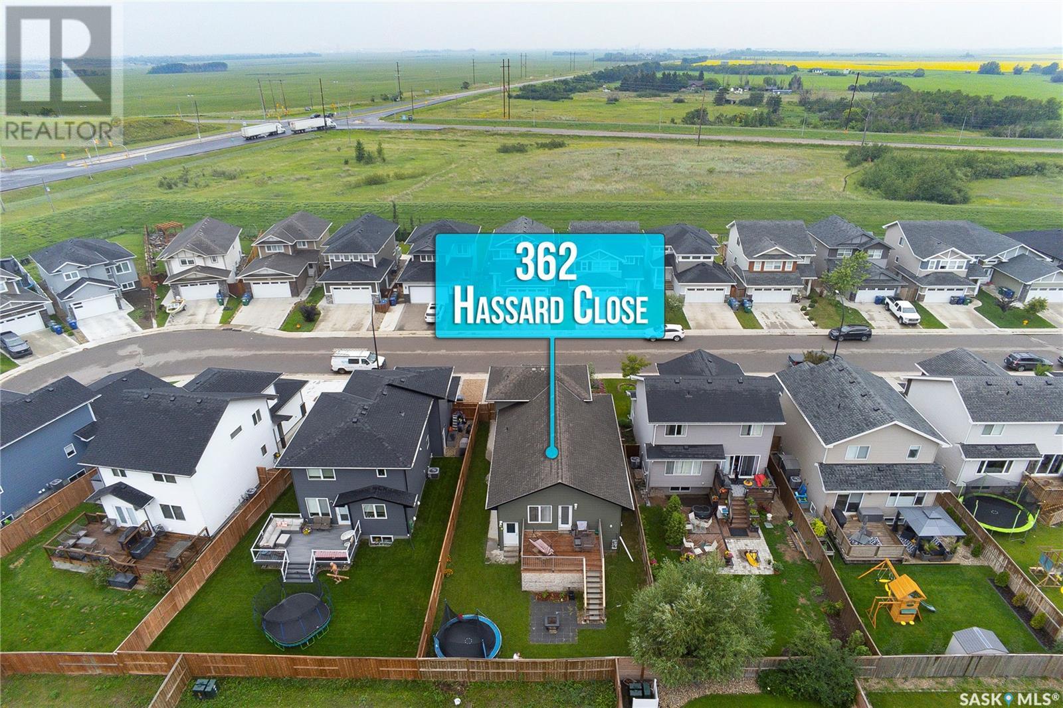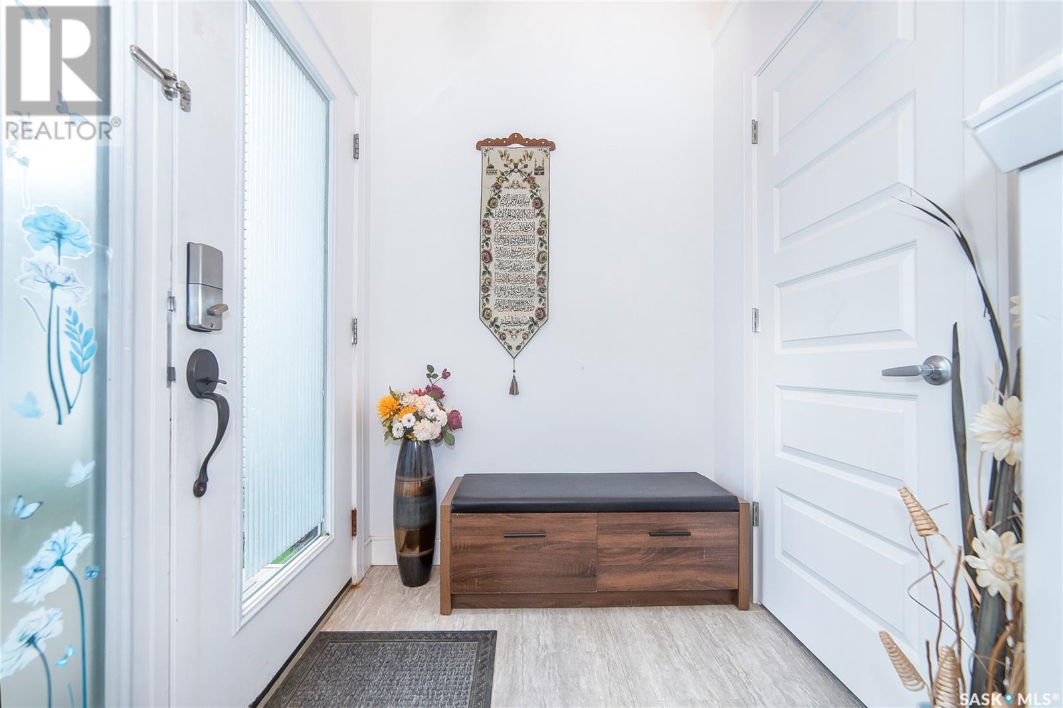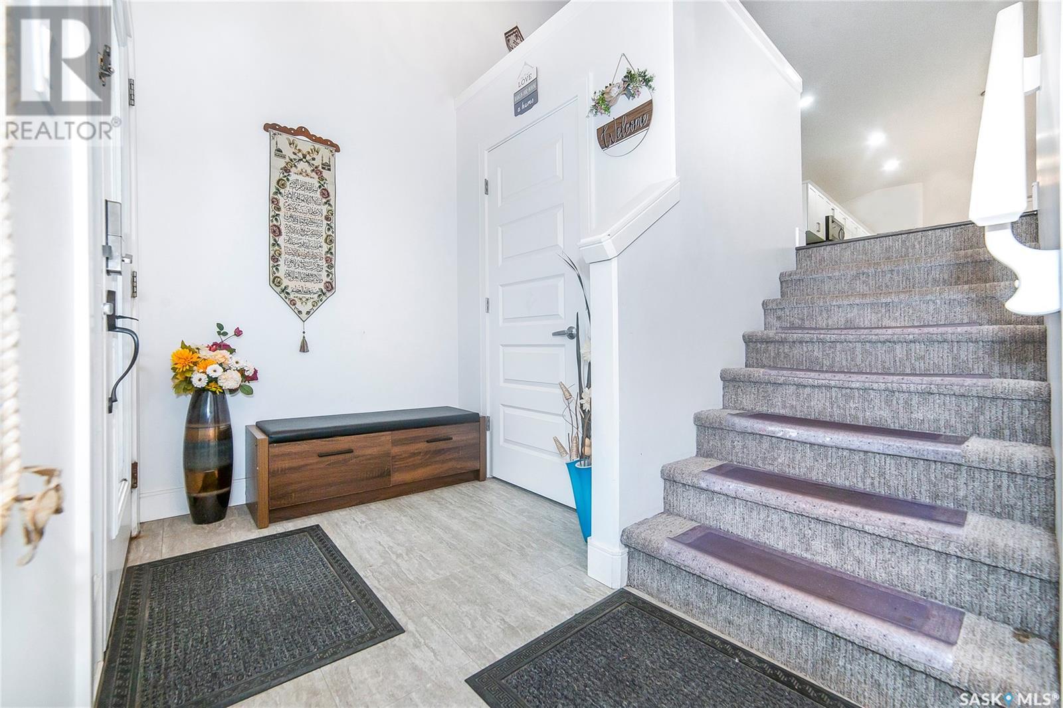5 Bedroom
3 Bathroom
1320 sqft
Bi-Level
Central Air Conditioning
Baseboard Heaters, Forced Air
Lawn
$624,900
Welcome to 362 Hassard Close, a beautifully designed 1,320 sq ft modified bi-level located in the desirable community of Kensington, Saskatoon. Built in 2018, this well-maintained home offers 5 bedrooms and 3 bathrooms, including a 2-bedroom basement suite with a separate entrance—ideal for rental income or extended family living. The main floor features a bright open-concept layout with a spacious living room, dining area, and functional kitchen. The upper level is dedicated to a private primary bedroom retreat with a walk-in closet and 4-piece ensuite. Additional features include central air conditioning and a double attached garage. Outdoors, enjoy a fully fenced and landscaped yard with both front and back lawns and a rear deck. Located near Lions Century Park and just minutes from Walmart, Save-On-Foods, Superstore, and other Kensington amenities, this property combines comfort, location, and income potential. (id:51699)
Property Details
|
MLS® Number
|
SK013546 |
|
Property Type
|
Single Family |
|
Neigbourhood
|
Kensington |
|
Features
|
Sump Pump |
|
Structure
|
Deck |
Building
|
Bathroom Total
|
3 |
|
Bedrooms Total
|
5 |
|
Appliances
|
Washer, Refrigerator, Dishwasher, Dryer, Microwave, Humidifier, Window Coverings, Garage Door Opener Remote(s), Central Vacuum - Roughed In, Stove |
|
Architectural Style
|
Bi-level |
|
Basement Development
|
Finished |
|
Basement Type
|
Full (finished) |
|
Constructed Date
|
2018 |
|
Cooling Type
|
Central Air Conditioning |
|
Heating Fuel
|
Electric, Natural Gas |
|
Heating Type
|
Baseboard Heaters, Forced Air |
|
Size Interior
|
1320 Sqft |
|
Type
|
House |
Parking
|
Attached Garage
|
|
|
Parking Space(s)
|
5 |
Land
|
Acreage
|
No |
|
Fence Type
|
Fence |
|
Landscape Features
|
Lawn |
|
Size Frontage
|
38 Ft |
|
Size Irregular
|
4792.00 |
|
Size Total
|
4792 Sqft |
|
Size Total Text
|
4792 Sqft |
Rooms
| Level |
Type |
Length |
Width |
Dimensions |
|
Second Level |
Primary Bedroom |
12 ft ,5 in |
15 ft ,5 in |
12 ft ,5 in x 15 ft ,5 in |
|
Second Level |
4pc Ensuite Bath |
|
|
x x x |
|
Basement |
Family Room |
8 ft ,4 in |
10 ft ,4 in |
8 ft ,4 in x 10 ft ,4 in |
|
Basement |
Laundry Room |
|
|
x x x |
|
Basement |
Kitchen |
6 ft ,7 in |
7 ft ,4 in |
6 ft ,7 in x 7 ft ,4 in |
|
Basement |
Living Room |
11 ft |
23 ft |
11 ft x 23 ft |
|
Basement |
Bedroom |
11 ft |
10 ft |
11 ft x 10 ft |
|
Basement |
Bedroom |
11 ft |
8 ft ,9 in |
11 ft x 8 ft ,9 in |
|
Basement |
4pc Bathroom |
|
|
x x x |
|
Basement |
Laundry Room |
|
|
x x x |
|
Main Level |
Kitchen |
12 ft ,3 in |
11 ft ,9 in |
12 ft ,3 in x 11 ft ,9 in |
|
Main Level |
Dining Room |
7 ft ,1 in |
10 ft ,6 in |
7 ft ,1 in x 10 ft ,6 in |
|
Main Level |
Living Room |
11 ft ,10 in |
14 ft ,9 in |
11 ft ,10 in x 14 ft ,9 in |
|
Main Level |
Bedroom |
11 ft ,2 in |
8 ft ,7 in |
11 ft ,2 in x 8 ft ,7 in |
|
Main Level |
Bedroom |
8 ft ,7 in |
10 ft ,11 in |
8 ft ,7 in x 10 ft ,11 in |
|
Main Level |
4pc Bathroom |
|
|
x x x |
https://www.realtor.ca/real-estate/28643648/362-hassard-close-saskatoon-kensington

