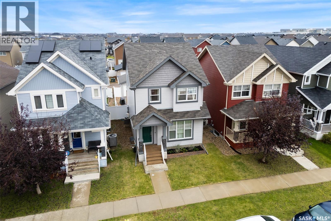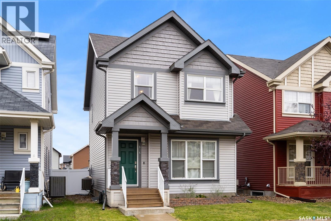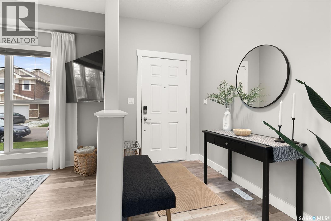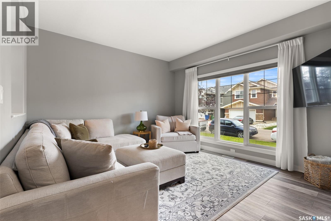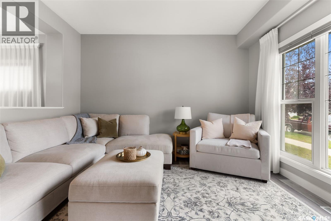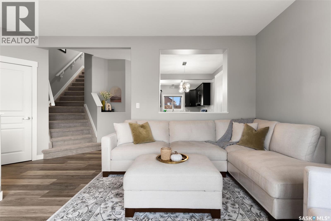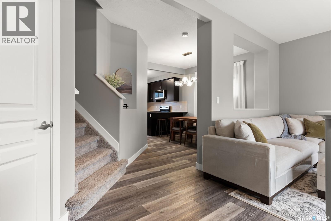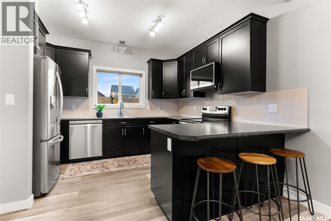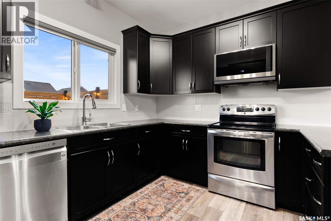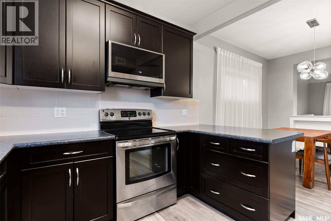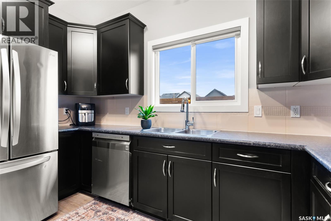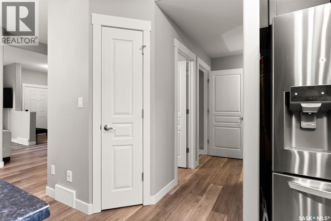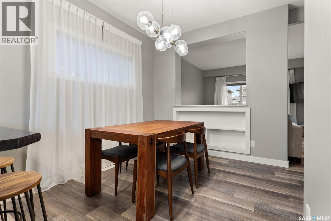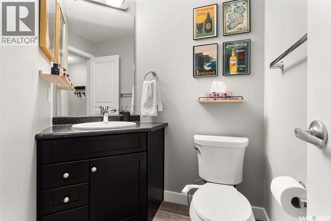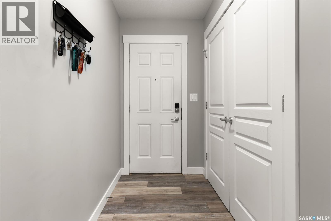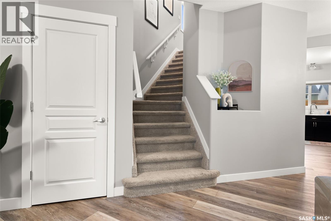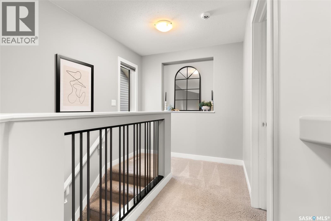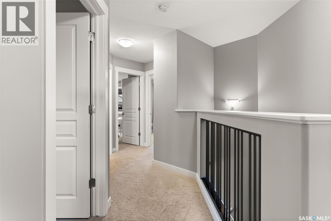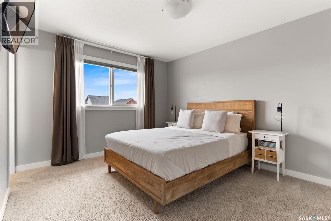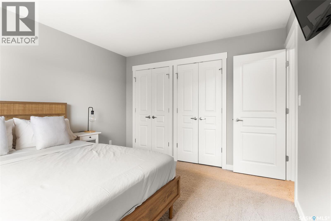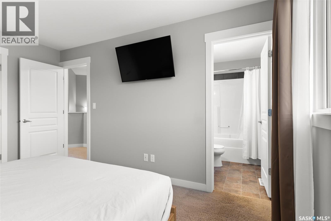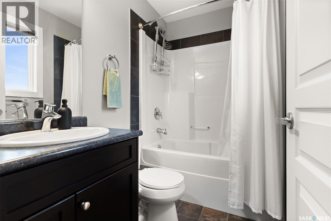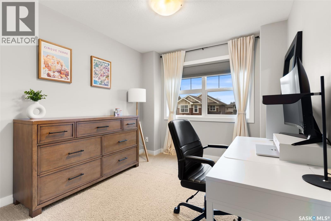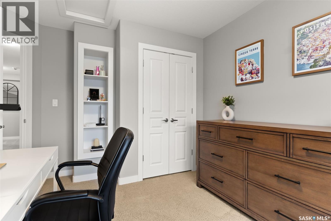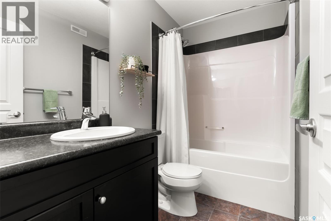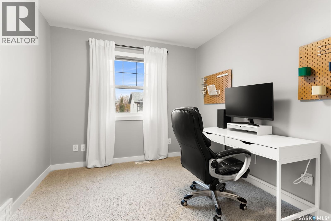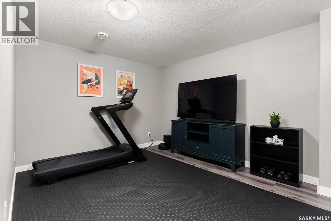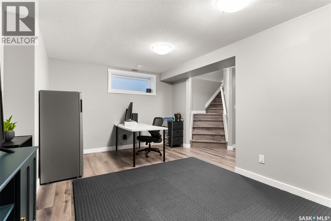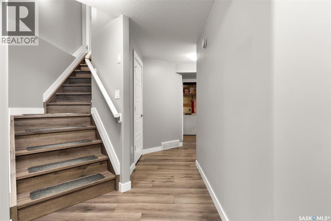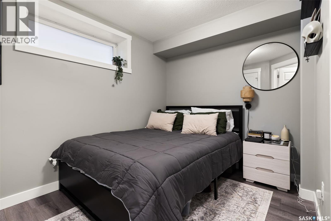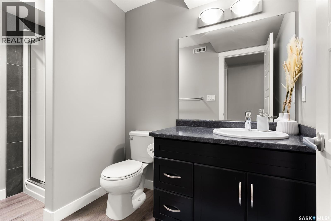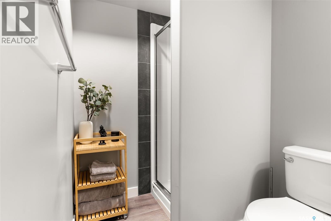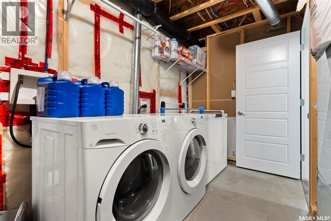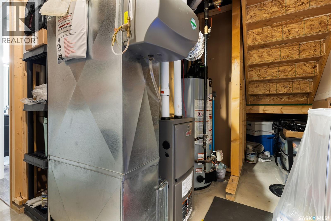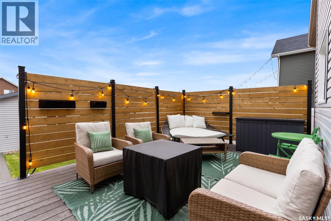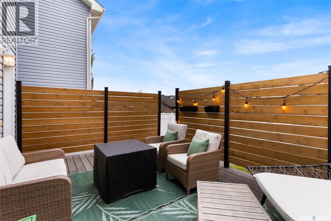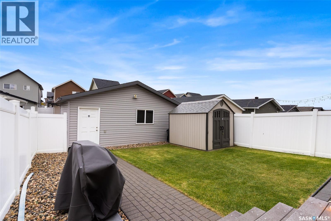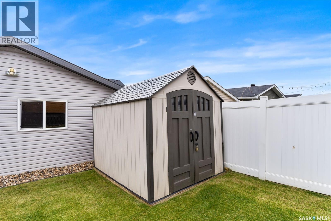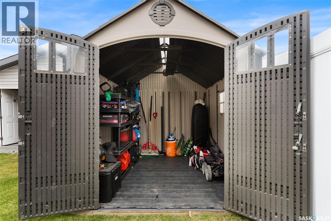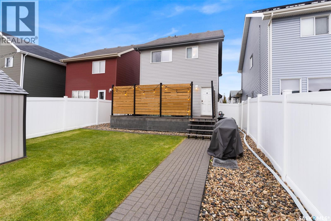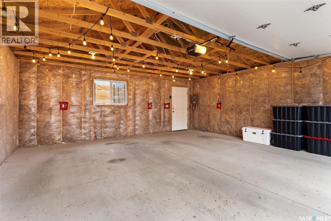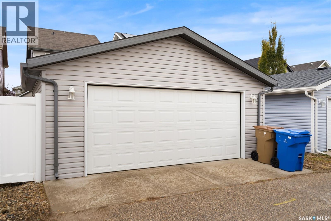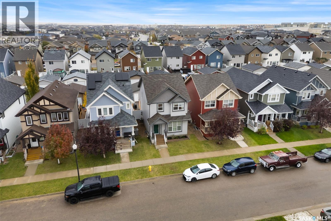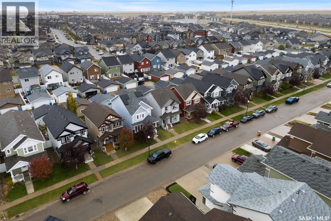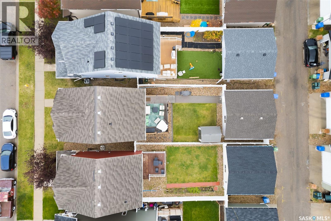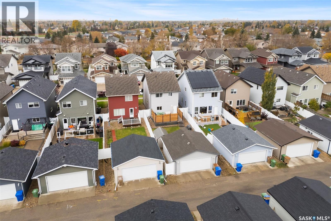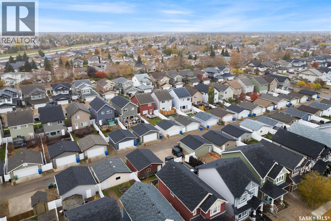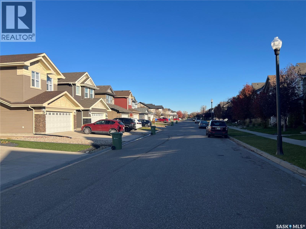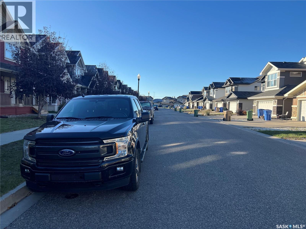4 Bedroom
4 Bathroom
1402 sqft
2 Level
Central Air Conditioning
Forced Air
Lawn
$509,900
This beautifully maintained two-storey home in the vibrant community of Greens on Gardiner offers 1,402 square feet of thoughtfully designed living space. Built in 2011 this home has been lovingly cared for by the owners, the property features a spacious open-concept main floor with soaring 9-foot ceilings, modern paint, and new vinyl plank flooring. The front living room flows seamlessly into a formal dining area and a contemporary kitchen outfitted with espresso cabinetry, stainless steel appliances, a built-in dishwasher, microwave hood fan, and a striking tile backsplash with glass inserts. A convenient powder room and a rear entrance with a large closet complete the main level. Upstairs, the home boasts a generous primary bedroom with dual closets and a full 4 pce ensuite, along with two additional bedrooms and a four-piece bathroom. The fully finished basement includes a large rec room, a fourth bedroom, plus a three-piece bathroom, utility room, and ample storage. Outside, enjoy a beautifully landscaped backyard with a 20x13 composite deck, wood privacy screens, a shed, and a lush lawn. The 22x22 double detached garage is partially insulated and includes a sub panel, while central air conditioning ensures year-round comfort. Located close to east-end shopping, restaurants, and the new elementary school, this home is a perfect blend of style, function, and location. Please call your realtor for more information or personal tour. As per the Seller’s direction, all offers will be presented on 10/27/2025 6:00PM. (id:51699)
Property Details
|
MLS® Number
|
SK021586 |
|
Property Type
|
Single Family |
|
Neigbourhood
|
Greens on Gardiner |
|
Features
|
Rectangular, Sump Pump |
|
Structure
|
Deck |
Building
|
Bathroom Total
|
4 |
|
Bedrooms Total
|
4 |
|
Appliances
|
Washer, Refrigerator, Dishwasher, Dryer, Microwave, Freezer, Window Coverings, Garage Door Opener Remote(s), Central Vacuum - Roughed In, Storage Shed, Stove |
|
Architectural Style
|
2 Level |
|
Basement Development
|
Finished |
|
Basement Type
|
Full (finished) |
|
Constructed Date
|
2011 |
|
Cooling Type
|
Central Air Conditioning |
|
Heating Fuel
|
Natural Gas |
|
Heating Type
|
Forced Air |
|
Stories Total
|
2 |
|
Size Interior
|
1402 Sqft |
|
Type
|
House |
Parking
|
Detached Garage
|
|
|
Parking Space(s)
|
2 |
Land
|
Acreage
|
No |
|
Landscape Features
|
Lawn |
|
Size Frontage
|
30 Ft |
|
Size Irregular
|
3595.00 |
|
Size Total
|
3595 Sqft |
|
Size Total Text
|
3595 Sqft |
Rooms
| Level |
Type |
Length |
Width |
Dimensions |
|
Second Level |
Bedroom |
|
|
Measurements not available |
|
Second Level |
Bedroom |
10 ft ,2 in |
|
10 ft ,2 in x Measurements not available |
|
Second Level |
4pc Bathroom |
|
9 ft ,2 in |
Measurements not available x 9 ft ,2 in |
|
Second Level |
Primary Bedroom |
|
|
Measurements not available |
|
Second Level |
4pc Ensuite Bath |
|
|
Measurements not available |
|
Basement |
Other |
|
|
Measurements not available |
|
Basement |
Bedroom |
|
|
Measurements not available |
|
Basement |
3pc Bathroom |
|
|
Measurements not available |
|
Basement |
Laundry Room |
|
|
Measurements not available |
|
Main Level |
Foyer |
|
7 ft ,2 in |
Measurements not available x 7 ft ,2 in |
|
Main Level |
Living Room |
|
|
Measurements not available |
|
Main Level |
Dining Room |
|
|
Measurements not available |
|
Main Level |
Kitchen |
|
|
Measurements not available |
|
Main Level |
2pc Bathroom |
|
|
Measurements not available |
https://www.realtor.ca/real-estate/29025586/3636-green-moss-lane-regina-greens-on-gardiner

