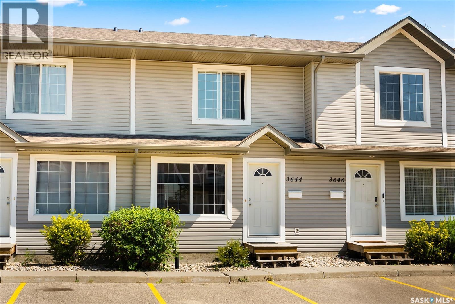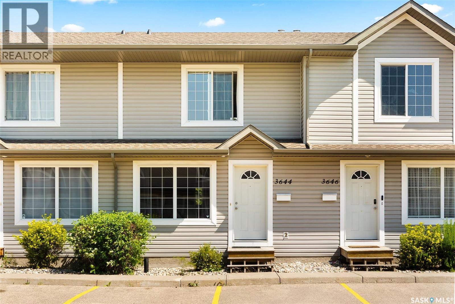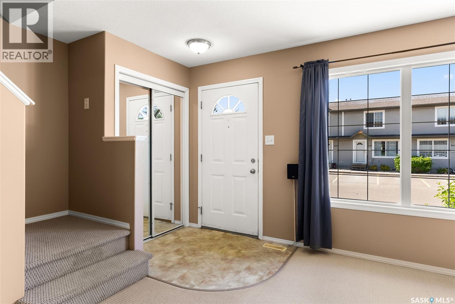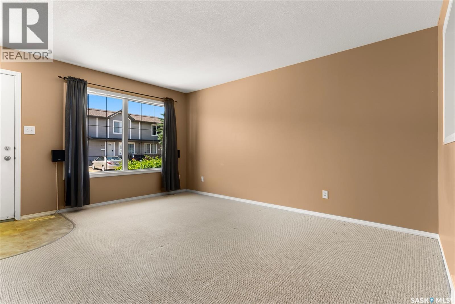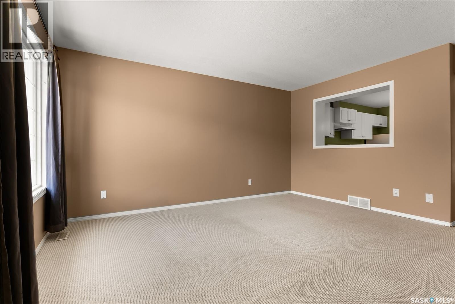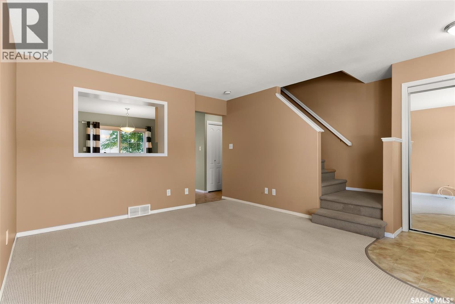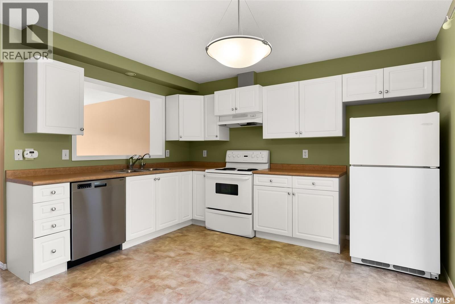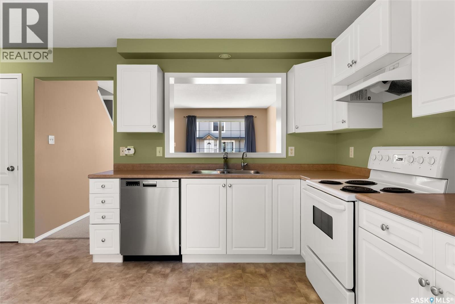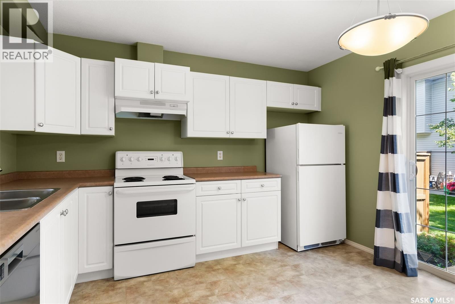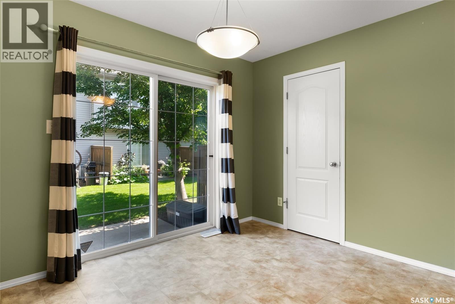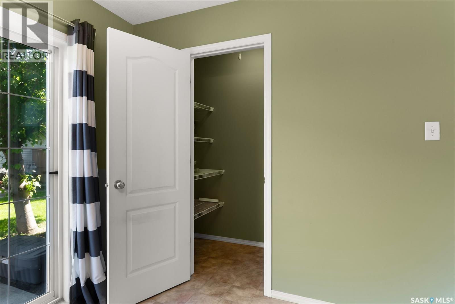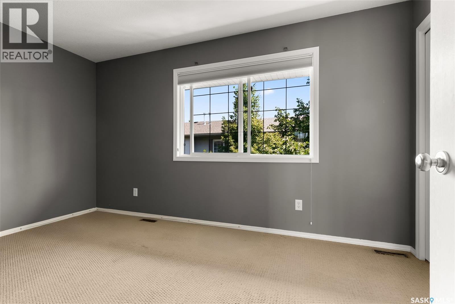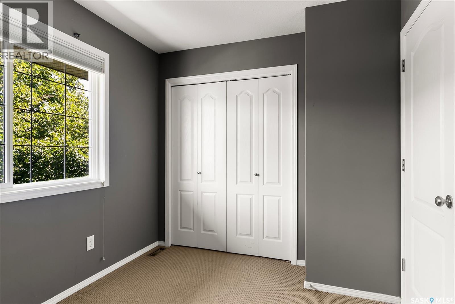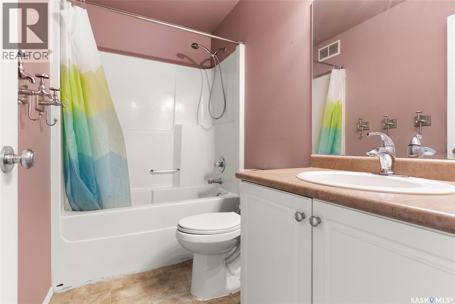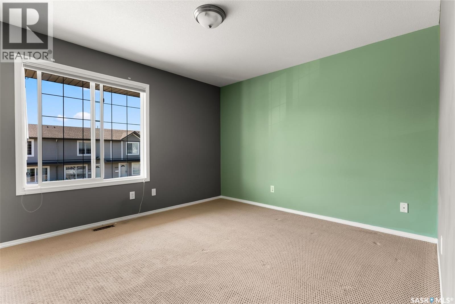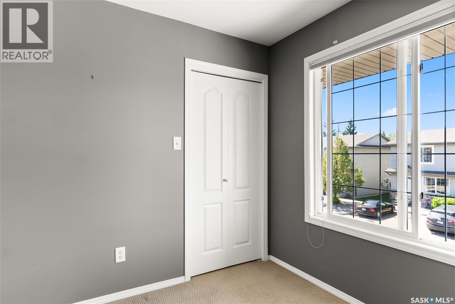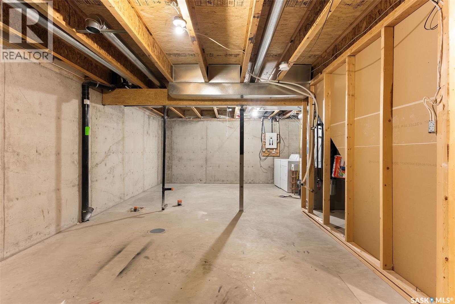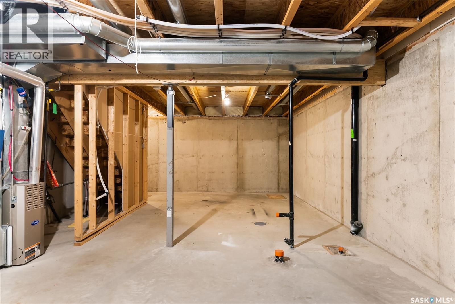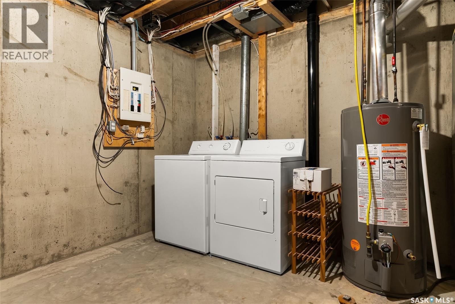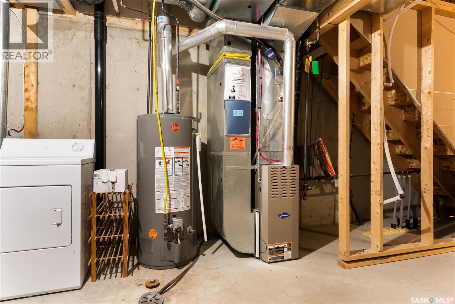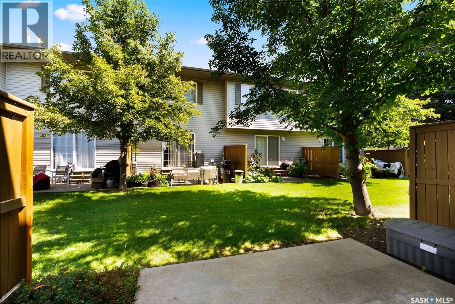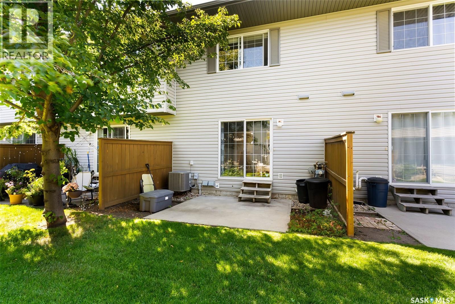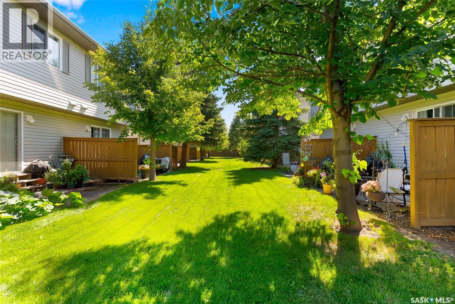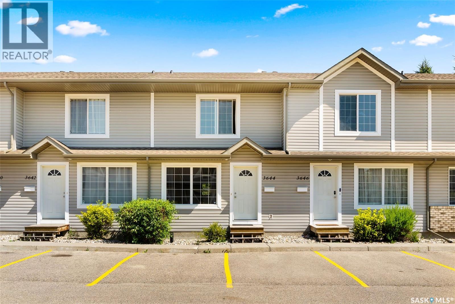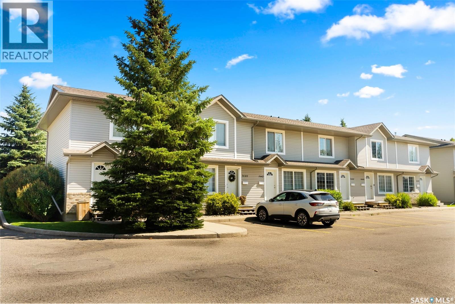3644 7th Avenue E Regina, Saskatchewan S4N 7R4
$224,900Maintenance,
$375 Monthly
Maintenance,
$375 MonthlyWelcome to this charming 2-bedroom townhouse-style condo in the desirable Parkridge neighborhood of Regina. The main floor offers a bright, semi-open concept layout with a spacious living room and a functional eat-in kitchen. From the kitchen, patio doors lead you to your own private patio—perfect for enjoying morning coffee or summer BBQs. Upstairs, you’ll find two generously sized bedrooms and a full 4-piece bathroom. The undeveloped basement is ready for your personal touch, complete with laundry and rough-in plumbing for a future bathroom. This home includes two convenient parking spaces right out front, reasonable condo fees, and excellent access to all of Regina’s east-end amenities, including shopping, dining, and parks. Whether you’re a first-time buyer, downsizing, or investing, this property is a fantastic opportunity. (id:51699)
Property Details
| MLS® Number | SK015709 |
| Property Type | Single Family |
| Neigbourhood | Parkridge RG |
| Community Features | Pets Allowed With Restrictions |
| Structure | Patio(s) |
Building
| Bathroom Total | 1 |
| Bedrooms Total | 2 |
| Appliances | Washer, Refrigerator, Dishwasher, Dryer, Window Coverings, Hood Fan, Stove |
| Architectural Style | 2 Level |
| Basement Development | Unfinished |
| Basement Type | Full (unfinished) |
| Constructed Date | 2004 |
| Cooling Type | Central Air Conditioning |
| Heating Fuel | Natural Gas |
| Heating Type | Forced Air |
| Stories Total | 2 |
| Size Interior | 944 Sqft |
| Type | Row / Townhouse |
Parking
| Surfaced | 2 |
| Other | |
| None | |
| Parking Space(s) | 2 |
Land
| Acreage | No |
| Landscape Features | Lawn |
| Size Irregular | 0.00 |
| Size Total | 0.00 |
| Size Total Text | 0.00 |
Rooms
| Level | Type | Length | Width | Dimensions |
|---|---|---|---|---|
| Second Level | Bedroom | 12'4 x 11'3 | ||
| Second Level | Bedroom | 8'3 x 13'11 | ||
| Second Level | 4pc Bathroom | 8 ft | 8 ft x Measurements not available | |
| Basement | Laundry Room | Measurements not available | ||
| Basement | Other | Measurements not available | ||
| Main Level | Living Room | 14'10 x 12'6 | ||
| Main Level | Kitchen/dining Room | 12'1 x 12'10 |
https://www.realtor.ca/real-estate/28739162/3644-7th-avenue-e-regina-parkridge-rg
Interested?
Contact us for more information

