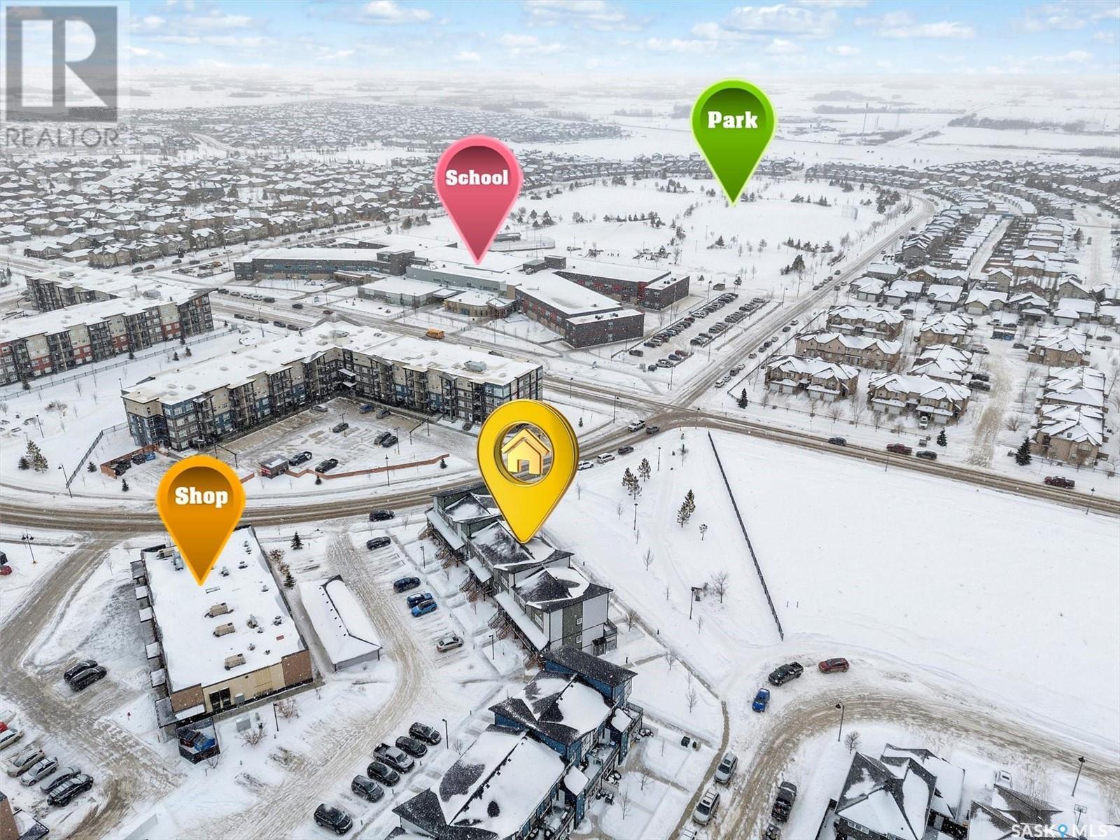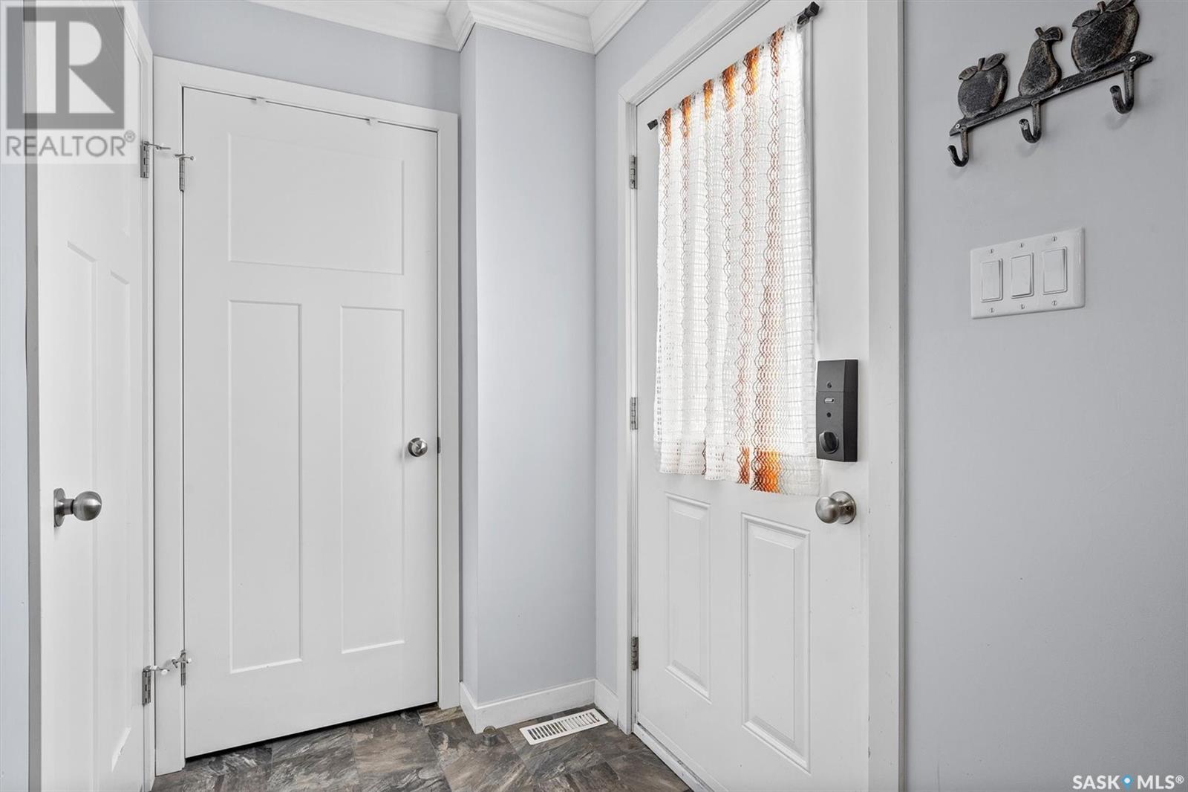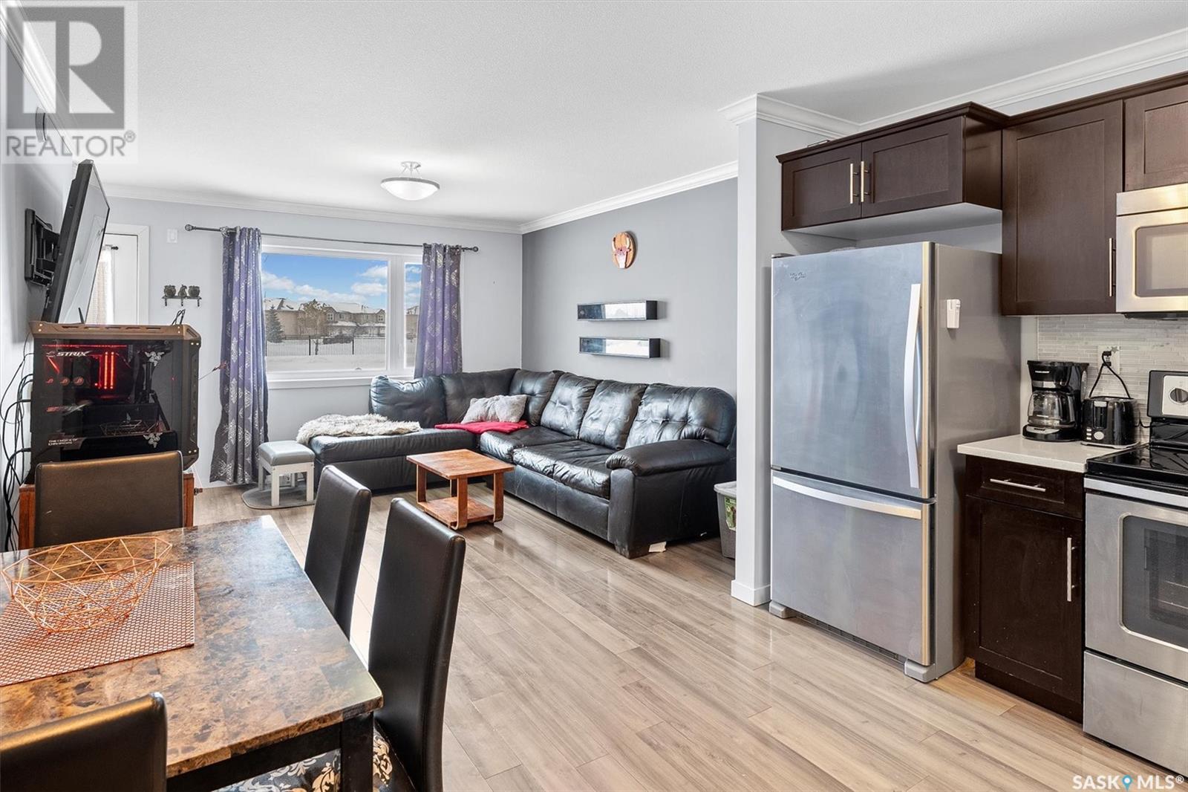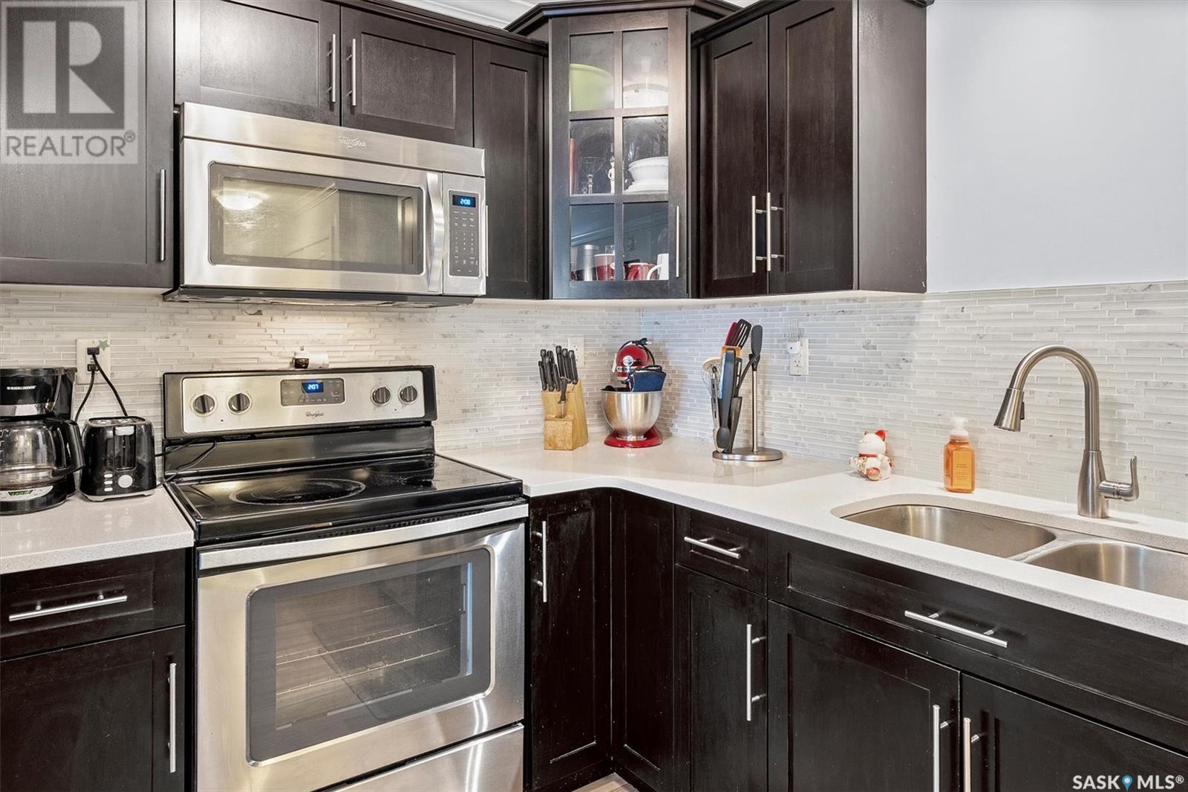365 620 Cornish Road Saskatoon, Saskatchewan S7T 0Y3
$229,900Maintenance,
$225 Monthly
Maintenance,
$225 MonthlyWelcome to this sunny, south facing main floor condo right in the heart of Stonebridge and overlooking Walter Wood Park where you can enjoy watching your little ones play from the comfort of your own home. Both public and catholic schools are only 1 block away, and all local amenities are all within walking distance which will add convenience to your life. This 760 sqft condo offers two spacious bedrooms, a full 4-piece bathroom, in-suite laundry, open concept design with views of green space right from the comfort of your living room, great kitchen with stainless steel appliances. Some of the notable features include: 1 electrified parking stall, great access to offsite street parking, visitor parking, tankless water heater, air conditioning, laminate flooring, and pets are allowed with restrictions, wheel chair accessible ground floor unit. Whether you're a first time home buyer or looking for a revenue property this unit checks all the boxes with affordable condo fees of $ 225/month. Contact your Realtor today to book your private viewing! (id:51699)
Property Details
| MLS® Number | SK993410 |
| Property Type | Single Family |
| Neigbourhood | Stonebridge |
| Community Features | Pets Allowed With Restrictions |
| Features | Wheelchair Access |
| Structure | Patio(s) |
Building
| Bathroom Total | 1 |
| Bedrooms Total | 2 |
| Appliances | Washer, Refrigerator, Dishwasher, Dryer, Microwave, Stove |
| Basement Development | Unfinished |
| Basement Type | Crawl Space (unfinished) |
| Constructed Date | 2017 |
| Cooling Type | Central Air Conditioning |
| Heating Fuel | Natural Gas |
| Heating Type | Forced Air |
| Size Interior | 760 Sqft |
| Type | Row / Townhouse |
Parking
| Surfaced | 1 |
| Other | |
| Parking Space(s) | 1 |
Land
| Acreage | No |
| Fence Type | Partially Fenced |
| Landscape Features | Lawn, Underground Sprinkler |
Rooms
| Level | Type | Length | Width | Dimensions |
|---|---|---|---|---|
| Main Level | Living Room | 12 ft ,10 in | 12 ft | 12 ft ,10 in x 12 ft |
| Main Level | Kitchen/dining Room | 12 ft | 10 ft ,3 in | 12 ft x 10 ft ,3 in |
| Main Level | Bedroom | 15 ft ,4 in | 8 ft ,9 in | 15 ft ,4 in x 8 ft ,9 in |
| Main Level | Bedroom | 10 ft ,7 in | 8 ft ,9 in | 10 ft ,7 in x 8 ft ,9 in |
| Main Level | 4pc Bathroom | / x / | ||
| Main Level | Laundry Room | / x / |
https://www.realtor.ca/real-estate/27838858/365-620-cornish-road-saskatoon-stonebridge
Interested?
Contact us for more information



























