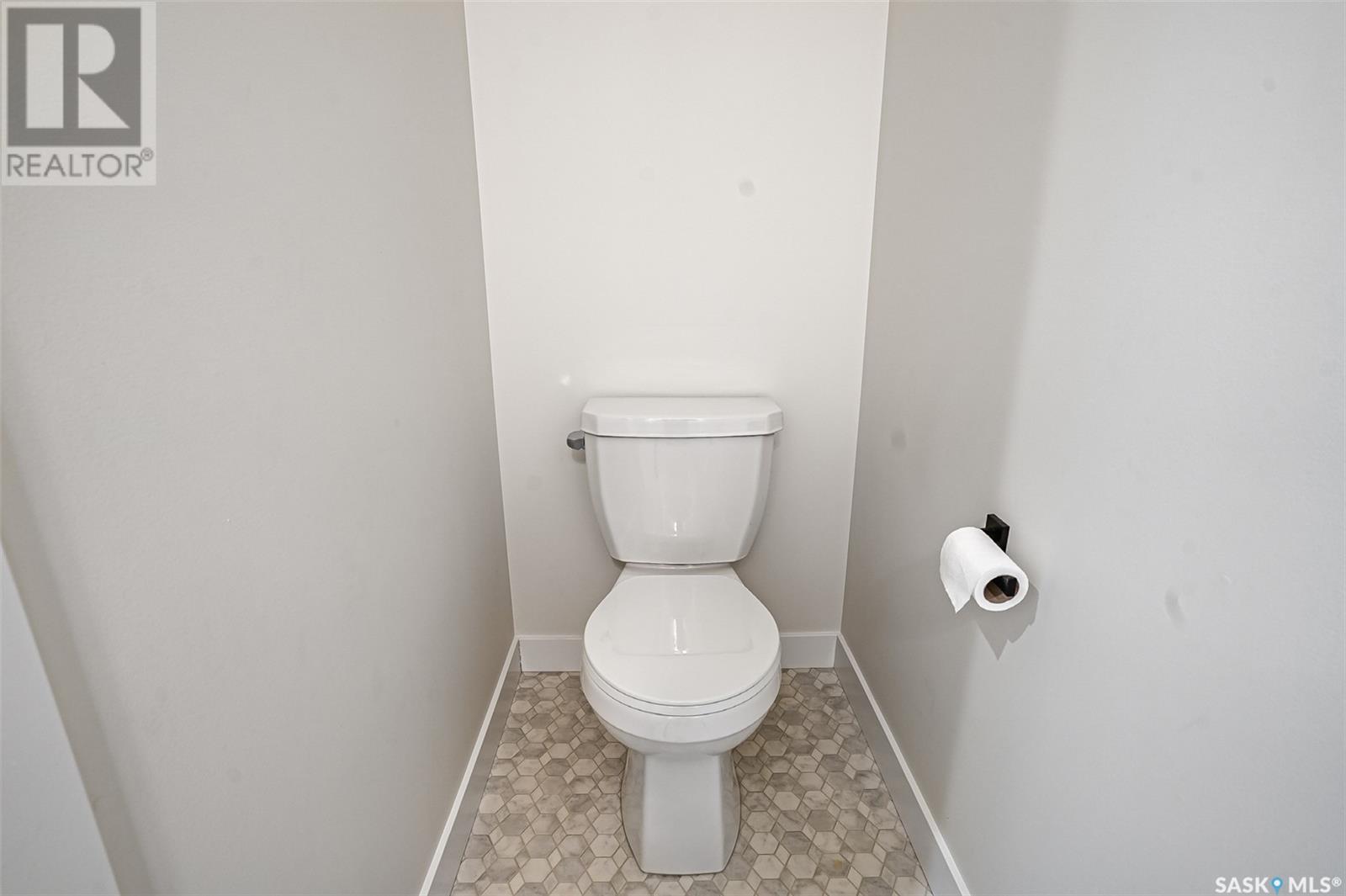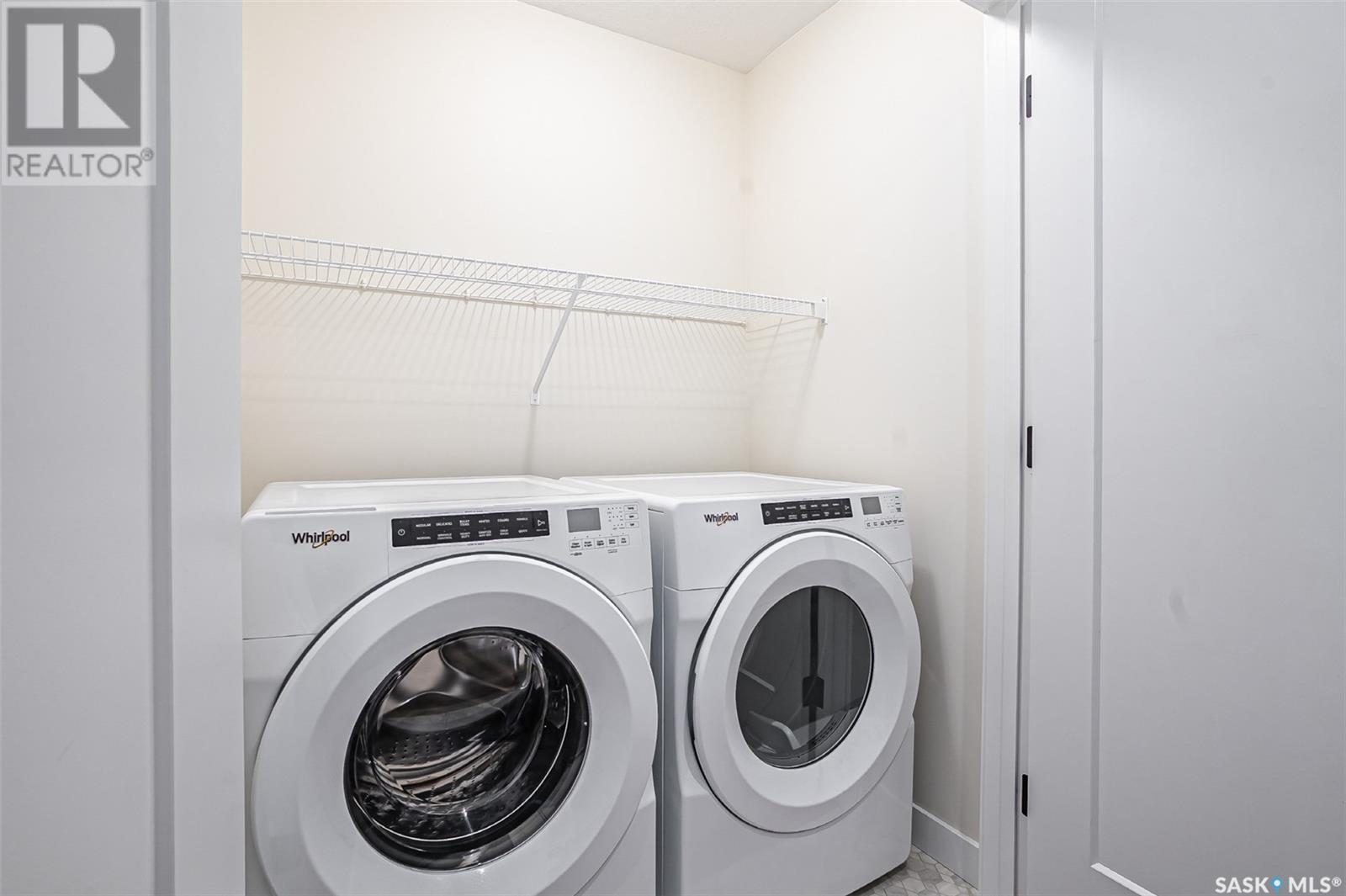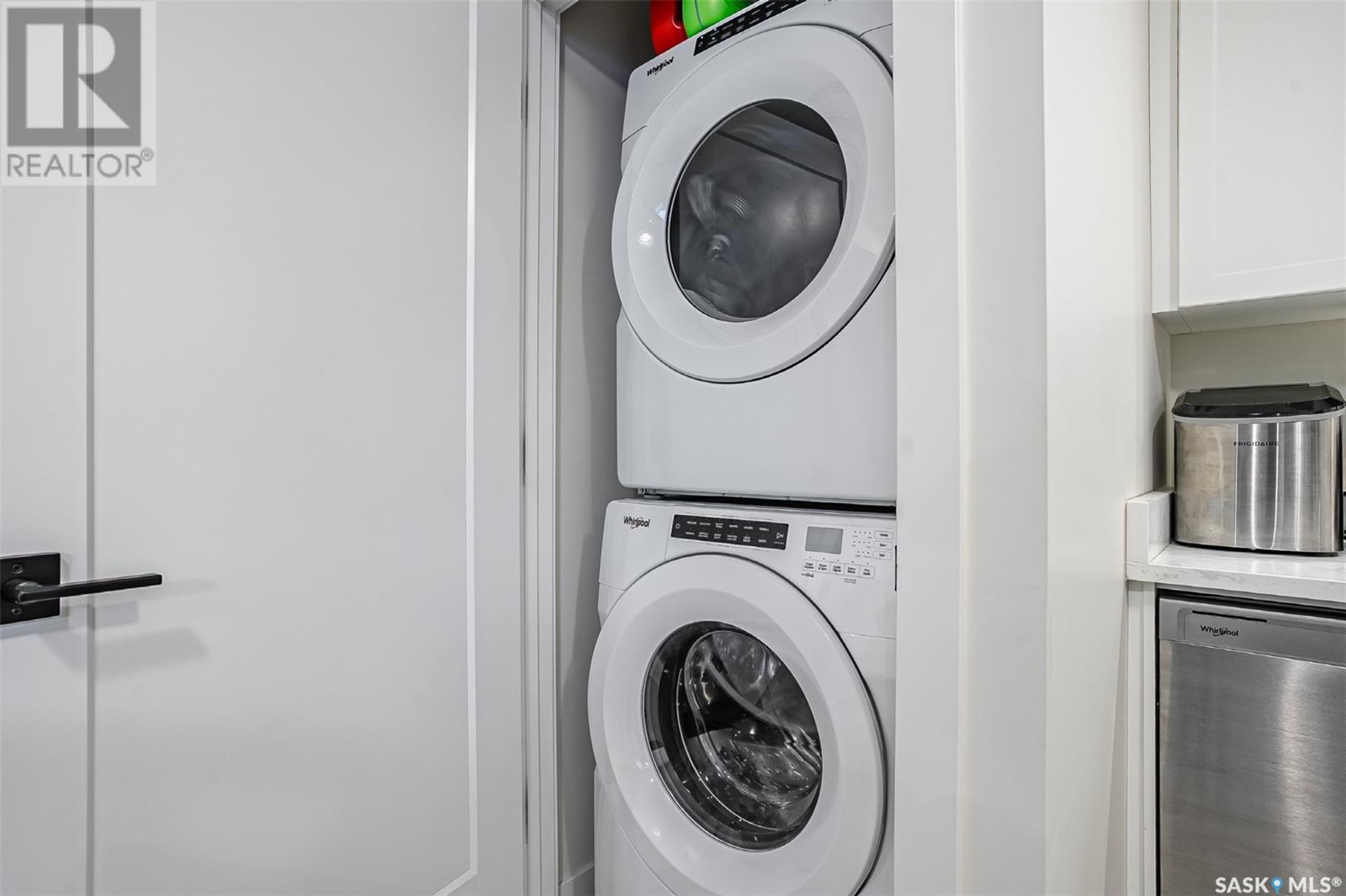365 Chelsom Manor Saskatoon, Saskatchewan S0K 2T0
$649,900
Welcome to 365 Chelsom Manor, a modern & turn key home in Saskatoon's vibrant Brighton community. This 2-Storey offers 1530sqft of well-designed living space with open-concept main floor, perfect for everyday living & entertaining! A modern kitchen with sleek quartz countertops flows seamlessly into the spacious dining room area & bright living room. A well equipped main floor 2PC bathroom, laundry, spacious front entrance off the double attached garage. Upstairs the primary bedroom offers a generous walk-in closet & private 3-PC bathroom. Additional well-sized bedrooms & a full bathroom. The home offers a bedroom legal suite professionally developed by North Prairie. Basement offers a well designed open kitchen/living space with durable flooring. This home offers all appliances included plus A/C. Fully landscaped front & back with, pressure treated deck & fence this home is move in ready in Brighton. Contact your Realtor today to view. (id:51699)
Open House
This property has open houses!
2:00 pm
Ends at:4:00 pm
Property Details
| MLS® Number | SK996117 |
| Property Type | Single Family |
| Neigbourhood | Brighton |
| Features | Sump Pump |
| Structure | Deck |
Building
| Bathroom Total | 4 |
| Bedrooms Total | 4 |
| Appliances | Washer, Refrigerator, Dishwasher, Dryer, Microwave, Window Coverings, Garage Door Opener Remote(s), Stove |
| Architectural Style | 2 Level |
| Basement Development | Finished |
| Basement Type | Full (finished) |
| Constructed Date | 2024 |
| Cooling Type | Central Air Conditioning |
| Heating Fuel | Natural Gas |
| Heating Type | Forced Air |
| Stories Total | 2 |
| Size Interior | 1530 Sqft |
| Type | House |
Parking
| Attached Garage | |
| Parking Space(s) | 4 |
Land
| Acreage | No |
| Landscape Features | Lawn |
Rooms
| Level | Type | Length | Width | Dimensions |
|---|---|---|---|---|
| Second Level | Primary Bedroom | 12 ft ,2 in | 13 ft ,4 in | 12 ft ,2 in x 13 ft ,4 in |
| Second Level | 3pc Bathroom | Measurements not available | ||
| Second Level | Bedroom | 11 ft ,3 in | 9 ft ,6 in | 11 ft ,3 in x 9 ft ,6 in |
| Second Level | Bedroom | 9 ft ,8 in | 10 ft ,6 in | 9 ft ,8 in x 10 ft ,6 in |
| Second Level | 4pc Bathroom | Measurements not available | ||
| Basement | Kitchen | 10 ft | 10 ft ,4 in | 10 ft x 10 ft ,4 in |
| Basement | Living Room | 10 ft | 11 ft ,3 in | 10 ft x 11 ft ,3 in |
| Basement | Bedroom | 10 ft | 9 ft | 10 ft x 9 ft |
| Basement | 4pc Bathroom | Measurements not available | ||
| Basement | Laundry Room | Measurements not available | ||
| Basement | Utility Room | Measurements not available | ||
| Main Level | Kitchen | 12 ft | 10 ft ,8 in | 12 ft x 10 ft ,8 in |
| Main Level | Living Room | 14 ft ,7 in | 13 ft ,6 in | 14 ft ,7 in x 13 ft ,6 in |
| Main Level | Dining Room | 9 ft ,3 in | 10 ft | 9 ft ,3 in x 10 ft |
| Main Level | Laundry Room | Measurements not available | ||
| Main Level | 2pc Bathroom | Measurements not available |
https://www.realtor.ca/real-estate/27928471/365-chelsom-manor-saskatoon-brighton
Interested?
Contact us for more information






































