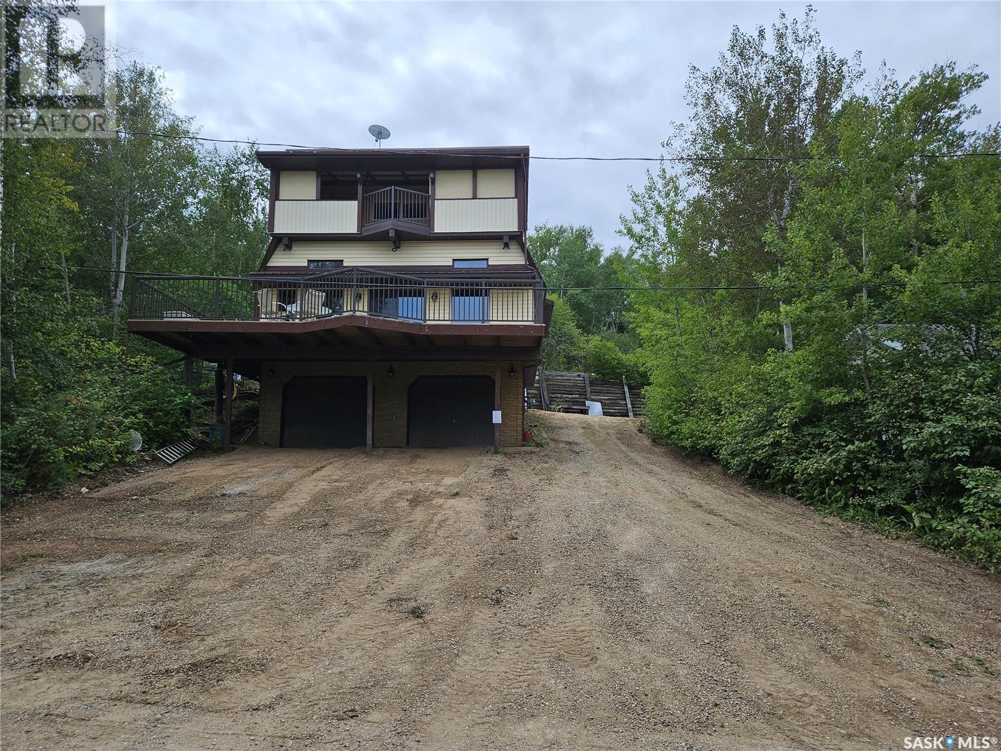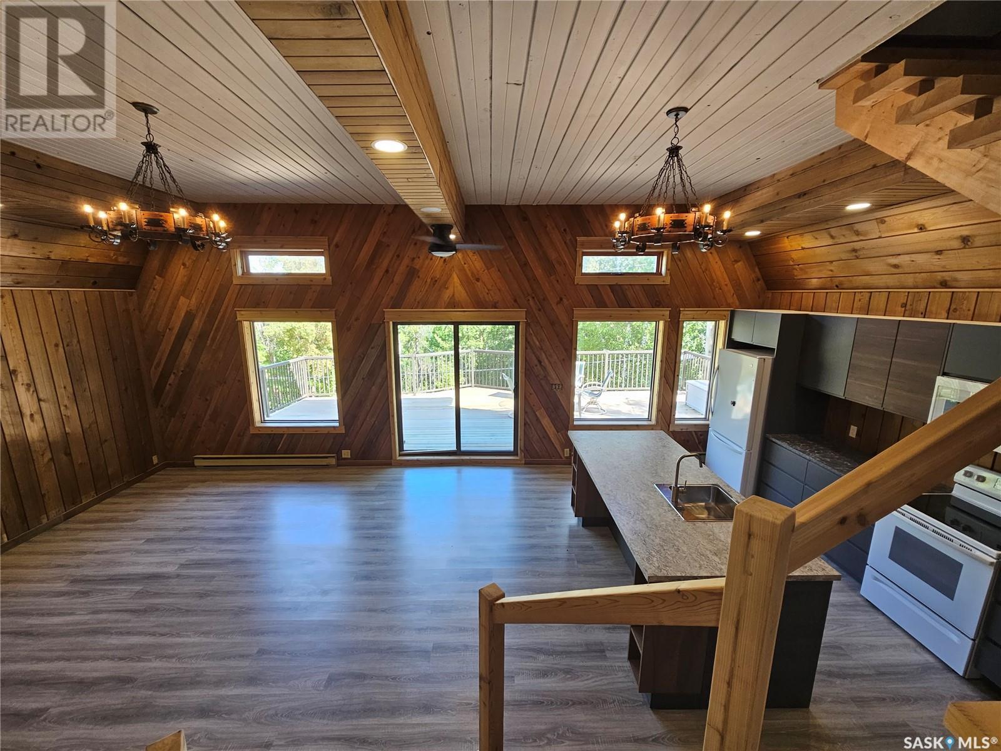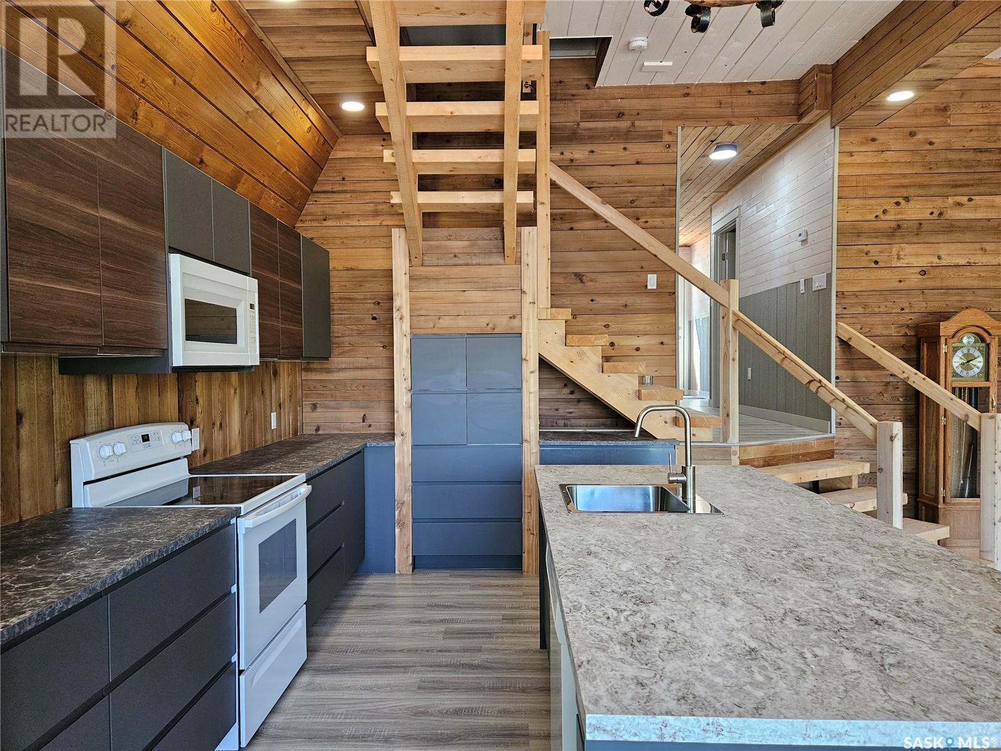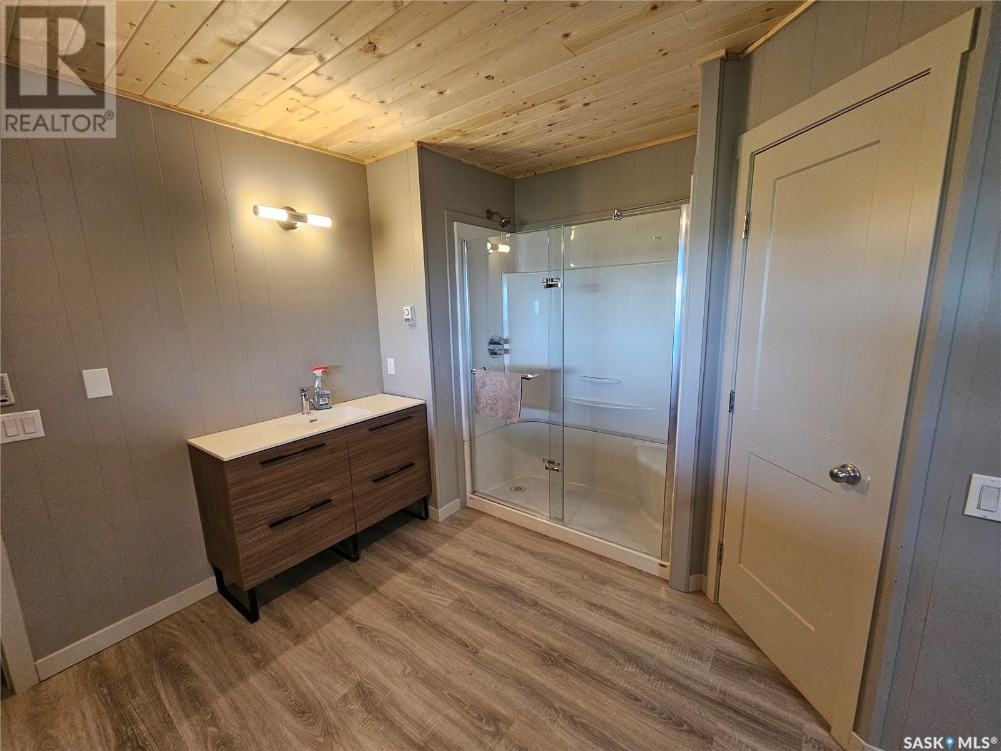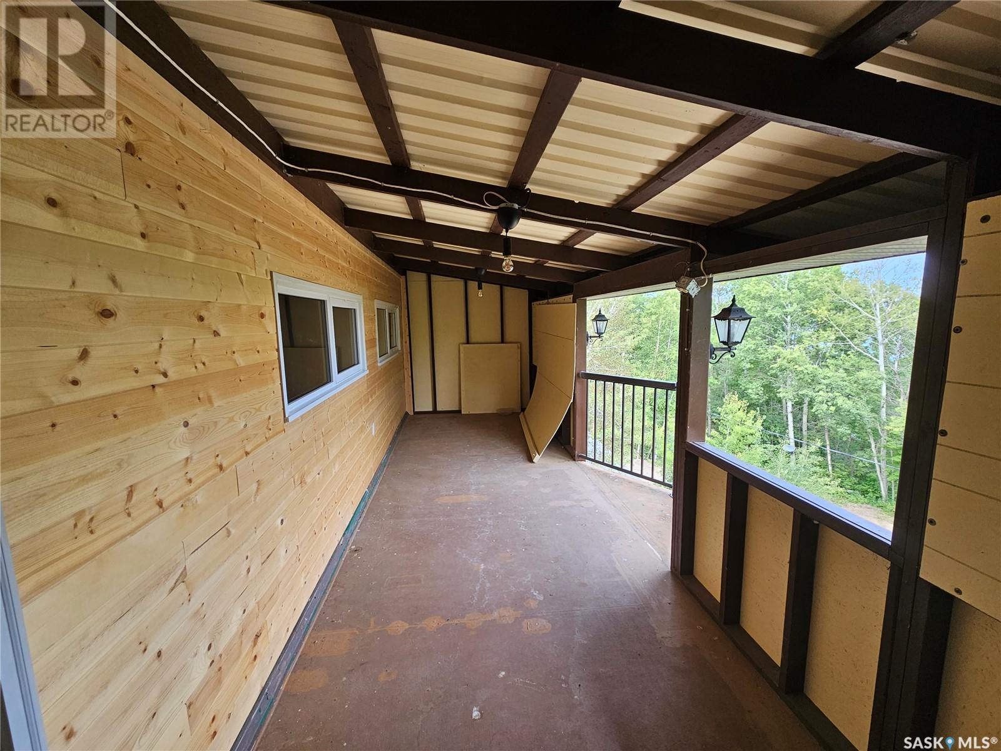3 Bedroom
3 Bathroom
1463 sqft
Fireplace
Baseboard Heaters, Forced Air
$329,999
This beautiful year-round home in White Bear Lake is nestled on a 60'x130' lot surrounded by mature trees, offering both privacy and a lake life setting. Featuring ample parking in the front and back, along with a two-car attached garage with a newly installed concrete floor. The 1,463 sq. ft. three-level split home has been completely renovated, providing a modern yet cozy living space. It includes three bedrooms and three bathrooms, with two of the bedrooms featuring spacious walk-in closets and stunning en-suite bathrooms. A convenient laundry room adds to the home's functionality. The open-concept kitchen, dining, and living room area boasts high ceilings, creating a bright and airy atmosphere. The living room is a warm, inviting space with a cozy wood-burning fireplace, accented by a stone backsplash and cedar walls that enhance the home's rustic charm. Sliding doors off the living room lead to an enormous, newly built deck with brand-new railings, perfect for enjoying outdoor dining, relaxing with a book, or hosting gatherings. The kitchen is a dream, featuring all-new cabinets, cupboards, and an island, complemented by appliances that are just four years old. Upstairs just off the one bedroom, you'll find a private balcony—ideal for enjoying the warm weather and your morning coffee. Throughout the home, you'll find all-new flooring and energy-efficient LED lighting across all three levels. The downstairs area includes a utility room, additional storage space, and a four-year-old furnace that ensures the home is energy-efficient and comfortable year-round. All-new plumbing, wiring, poly, and insulation have been installed throughout the house, ensuring peace of mind for the new owner. Whether you’re savouring a quiet morning on the private balcony, hosting a summer barbecue on the expansive deck, or cozying up by the fireplace on a chilly evening, this White Bear Lake home offers the perfect blend of comfort and style, making it an ideal retreat in any season. (id:51699)
Property Details
|
MLS® Number
|
SK982040 |
|
Property Type
|
Single Family |
|
Features
|
Treed, Rectangular, Balcony |
|
Structure
|
Deck |
Building
|
Bathroom Total
|
3 |
|
Bedrooms Total
|
3 |
|
Appliances
|
Washer, Refrigerator, Dishwasher, Dryer, Microwave, Garage Door Opener Remote(s), Stove |
|
Basement Development
|
Unfinished |
|
Basement Type
|
Partial (unfinished) |
|
Constructed Date
|
1986 |
|
Construction Style Split Level
|
Split Level |
|
Fireplace Fuel
|
Wood |
|
Fireplace Present
|
Yes |
|
Fireplace Type
|
Conventional |
|
Heating Fuel
|
Electric, Natural Gas |
|
Heating Type
|
Baseboard Heaters, Forced Air |
|
Size Interior
|
1463 Sqft |
|
Type
|
House |
Parking
|
Attached Garage
|
|
|
Gravel
|
|
|
Parking Space(s)
|
6 |
Land
|
Acreage
|
No |
|
Size Frontage
|
60 Ft |
|
Size Irregular
|
7800.00 |
|
Size Total
|
7800 Sqft |
|
Size Total Text
|
7800 Sqft |
Rooms
| Level |
Type |
Length |
Width |
Dimensions |
|
Second Level |
Foyer |
|
|
9'6 x 5'1 |
|
Second Level |
Laundry Room |
|
|
9'6 x 5'11 |
|
Second Level |
Bedroom |
|
|
9'6 x 12' |
|
Second Level |
4pc Ensuite Bath |
|
|
8'10 x 8'6 |
|
Second Level |
Bedroom |
|
|
8'1 x 9'5 |
|
Second Level |
4pc Bathroom |
|
|
8'4 x 4'11 |
|
Third Level |
Bedroom |
|
|
8'10 x 19'5 |
|
Third Level |
4pc Ensuite Bath |
|
|
12' x 7' |
|
Basement |
Other |
|
|
18'10 x 25' |
|
Main Level |
Kitchen/dining Room |
|
|
17'8 x 10'9 |
|
Main Level |
Living Room |
|
|
17'8 x 16'6 |
https://www.realtor.ca/real-estate/27342119/369-waweychapow-drive-white-bear-lake


