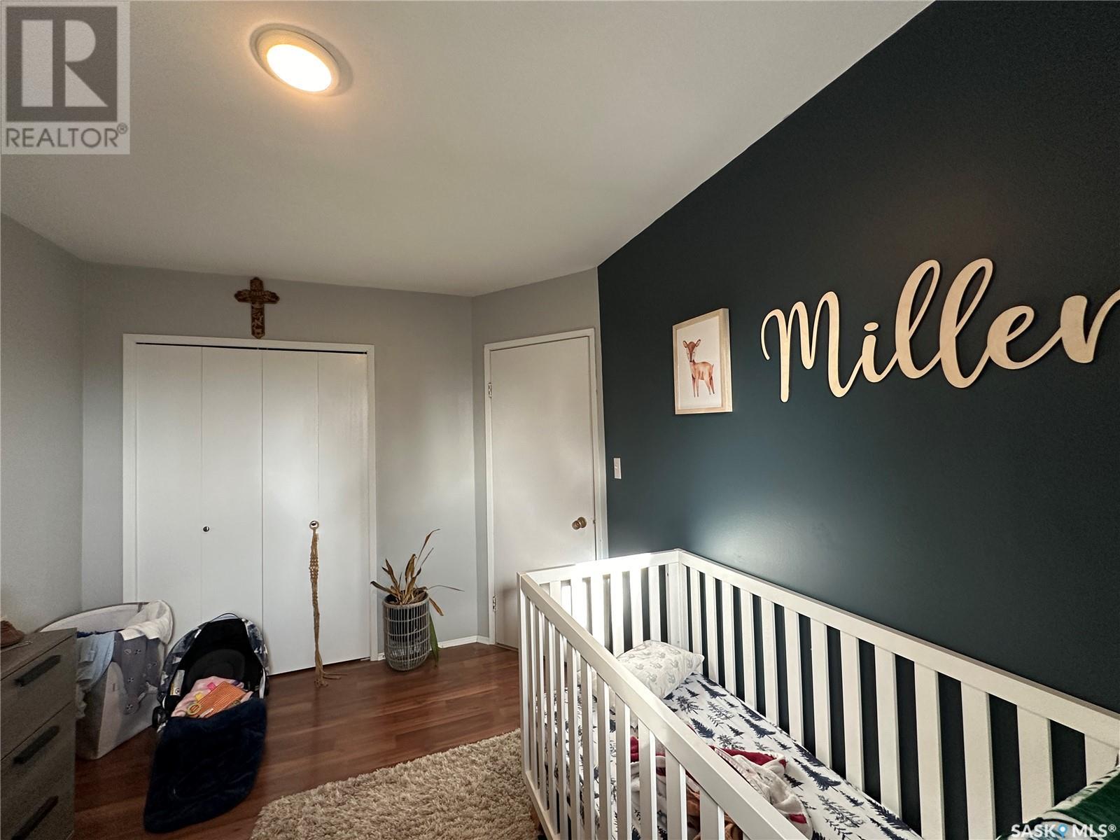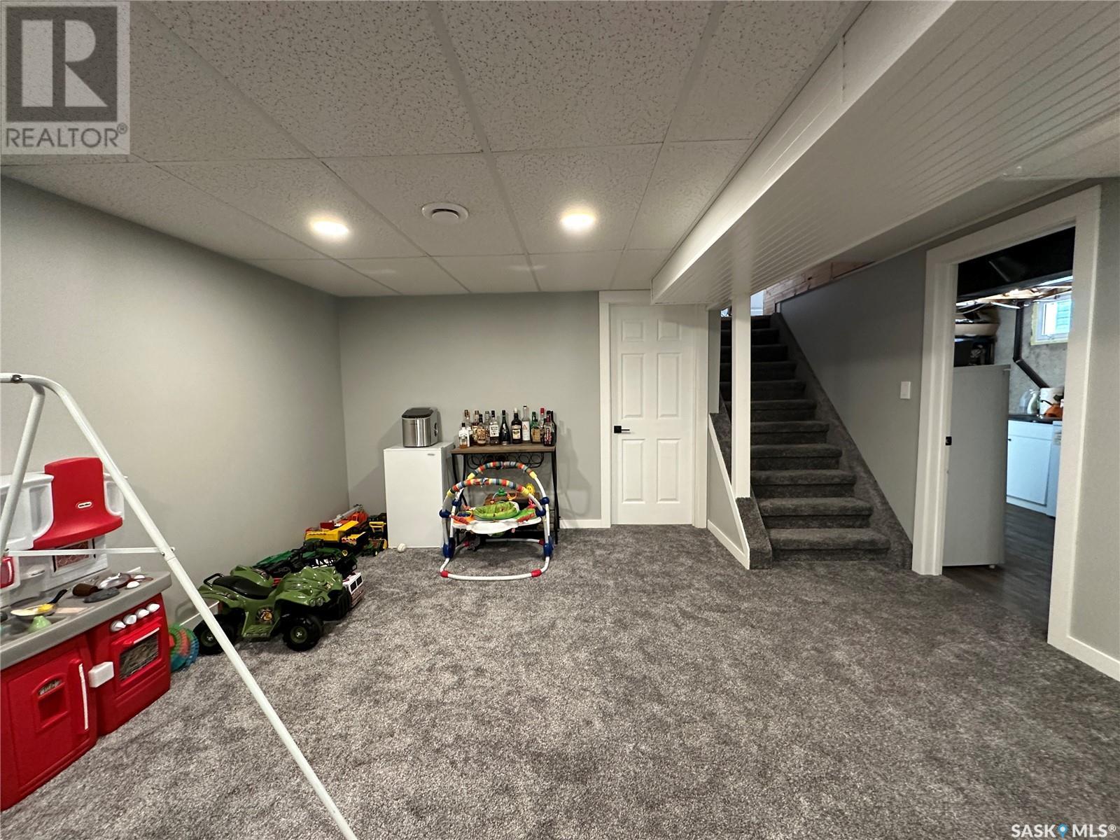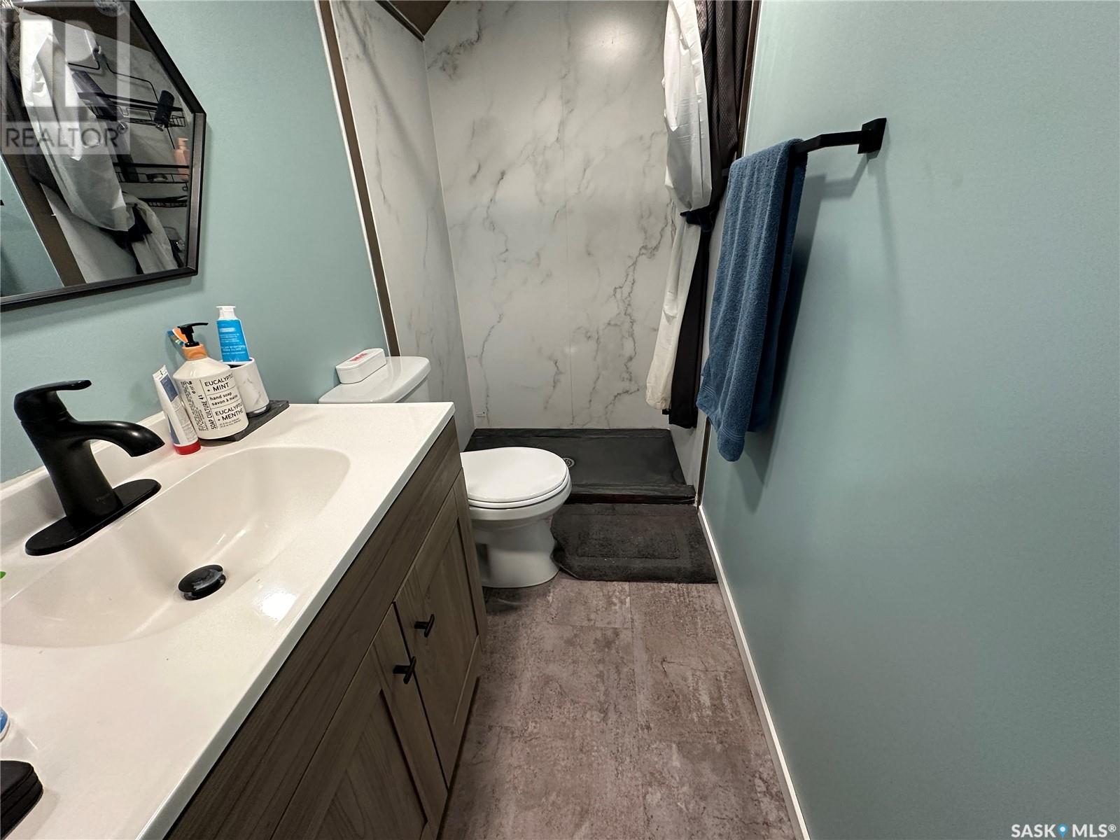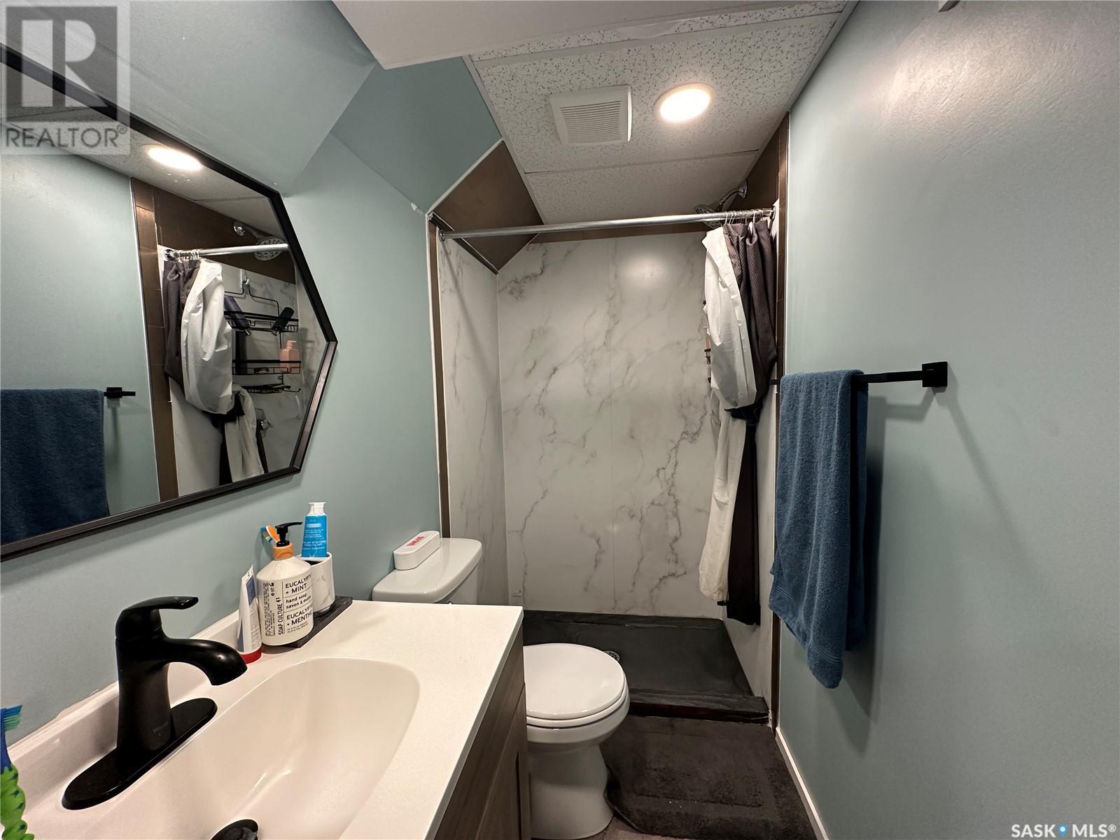3 Bedroom
2 Bathroom
886 sqft
Bungalow
Central Air Conditioning
Forced Air
Lawn
$334,900
Welcome to your dream home in a peaceful neighborhood, a few blocks from downtown Humboldt and elementary schools! This beautifully updated bungalow features 3 spacious bedrooms and 2 modern bathrooms, perfect for families or anyone looking for extra space. Step inside to discover a stunning renovated kitchen, completed in 2017, featuring newer flooring, a dishwasher, and a fridge—ideal for both everyday living and entertaining. The inviting living spaces are filled with natural light, thanks to updated windows and fresh lighting fixtures throughout the home. Recent upgrades continue with a beautifully finished basement, completed in December 2022, including a dri-core floor with a cozy carpet offering even more room for relaxation or recreation. The upstairs bathroom received a stylish renovation in December 2023, adding contemporary flair to your daily routine. Outside, enjoy the convenience of a 30'x30' detached, heated garage/shop, built in 2018, perfect for hobbies, projects, or additional storage. This home also has a covered front deck perfect for enjoying peaceful mornings or evenings. The home’s exterior boasts updated siding and insulation, as well as soffit, fascia & eavestroughs, ensuring both comfort and efficiency. Don’t miss out on this exceptional property with a man’s dream garage that combines modern updates with a tranquil location. Schedule your showing today! (id:51699)
Property Details
|
MLS® Number
|
SK987407 |
|
Property Type
|
Single Family |
|
Features
|
Irregular Lot Size, Sump Pump |
|
Structure
|
Deck, Patio(s) |
Building
|
Bathroom Total
|
2 |
|
Bedrooms Total
|
3 |
|
Appliances
|
Washer, Refrigerator, Dishwasher, Dryer, Window Coverings, Garage Door Opener Remote(s), Storage Shed, Stove |
|
Architectural Style
|
Bungalow |
|
Basement Development
|
Finished |
|
Basement Type
|
Full (finished) |
|
Constructed Date
|
1967 |
|
Cooling Type
|
Central Air Conditioning |
|
Heating Fuel
|
Natural Gas |
|
Heating Type
|
Forced Air |
|
Stories Total
|
1 |
|
Size Interior
|
886 Sqft |
|
Type
|
House |
Parking
|
Detached Garage
|
|
|
Heated Garage
|
|
|
Parking Space(s)
|
5 |
Land
|
Acreage
|
No |
|
Fence Type
|
Partially Fenced |
|
Landscape Features
|
Lawn |
|
Size Irregular
|
0.14 |
|
Size Total
|
0.14 Ac |
|
Size Total Text
|
0.14 Ac |
Rooms
| Level |
Type |
Length |
Width |
Dimensions |
|
Basement |
Family Room |
23 ft ,2 in |
14 ft ,6 in |
23 ft ,2 in x 14 ft ,6 in |
|
Basement |
Bedroom |
12 ft ,2 in |
9 ft ,2 in |
12 ft ,2 in x 9 ft ,2 in |
|
Basement |
Storage |
14 ft ,2 in |
7 ft ,3 in |
14 ft ,2 in x 7 ft ,3 in |
|
Basement |
Laundry Room |
17 ft |
9 ft ,3 in |
17 ft x 9 ft ,3 in |
|
Basement |
3pc Bathroom |
7 ft ,8 in |
3 ft ,10 in |
7 ft ,8 in x 3 ft ,10 in |
|
Main Level |
Kitchen/dining Room |
17 ft ,5 in |
13 ft ,2 in |
17 ft ,5 in x 13 ft ,2 in |
|
Main Level |
Living Room |
17 ft ,8 in |
11 ft ,7 in |
17 ft ,8 in x 11 ft ,7 in |
|
Main Level |
4pc Bathroom |
8 ft ,10 in |
4 ft ,11 in |
8 ft ,10 in x 4 ft ,11 in |
|
Main Level |
Bedroom |
12 ft ,7 in |
8 ft ,11 in |
12 ft ,7 in x 8 ft ,11 in |
|
Main Level |
Primary Bedroom |
12 ft |
11 ft ,10 in |
12 ft x 11 ft ,10 in |
https://www.realtor.ca/real-estate/27611306/37-king-crescent-humboldt



















































