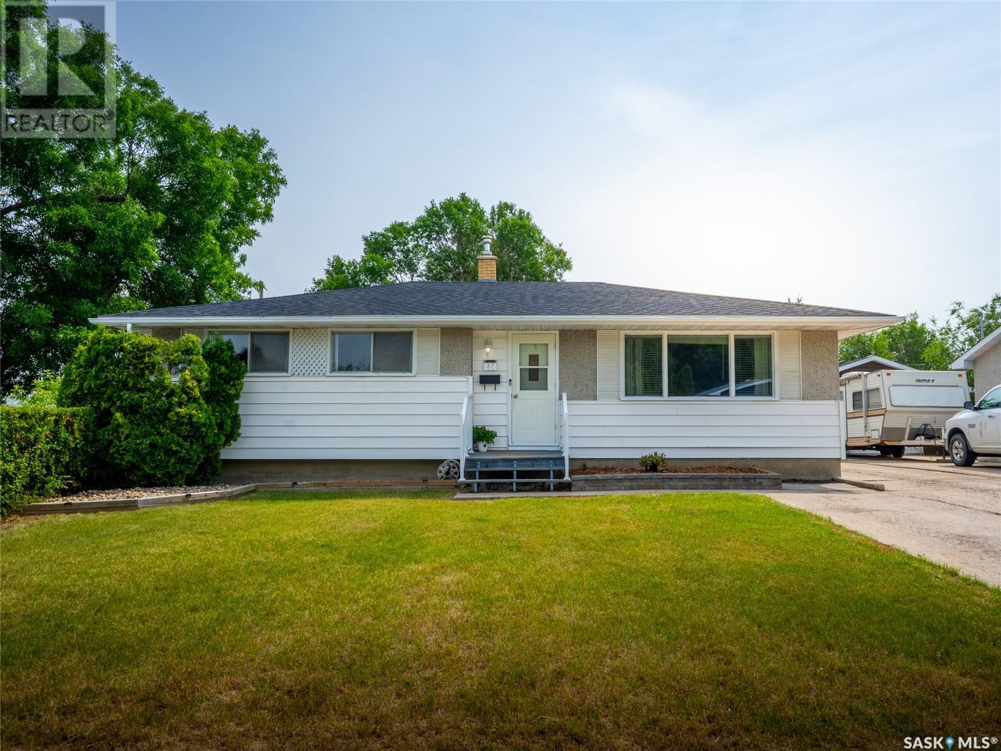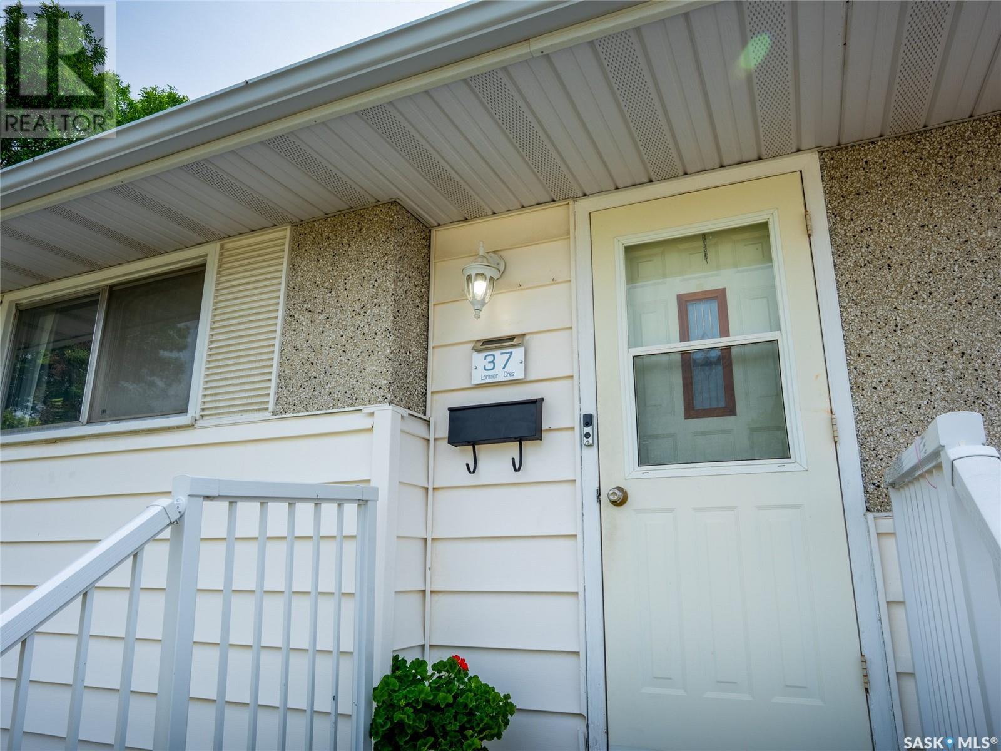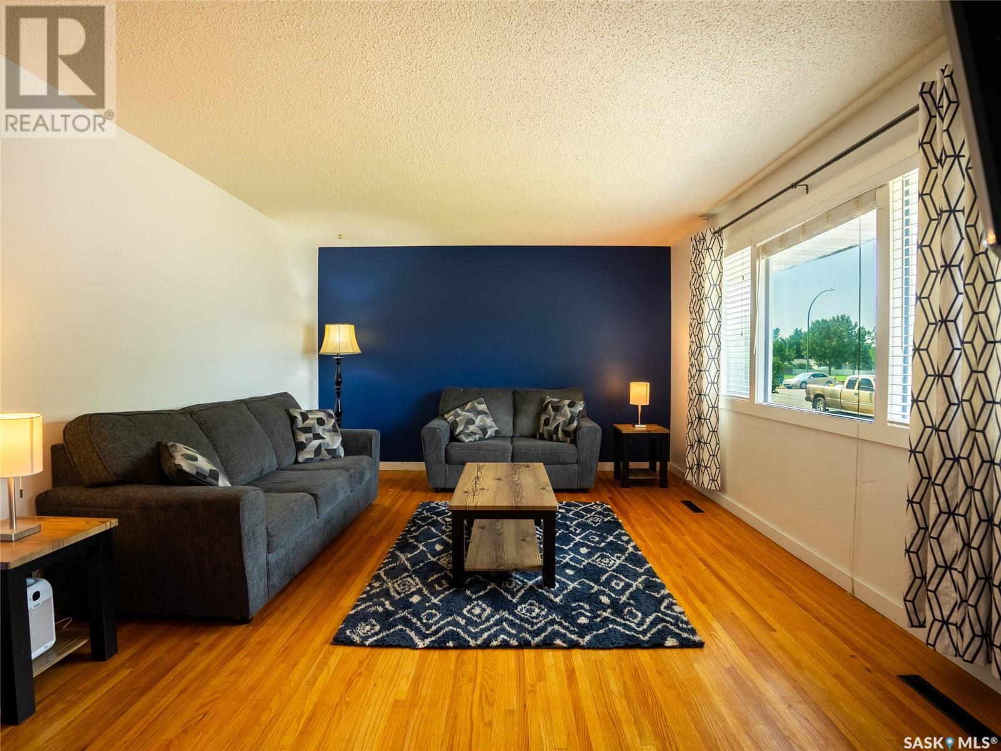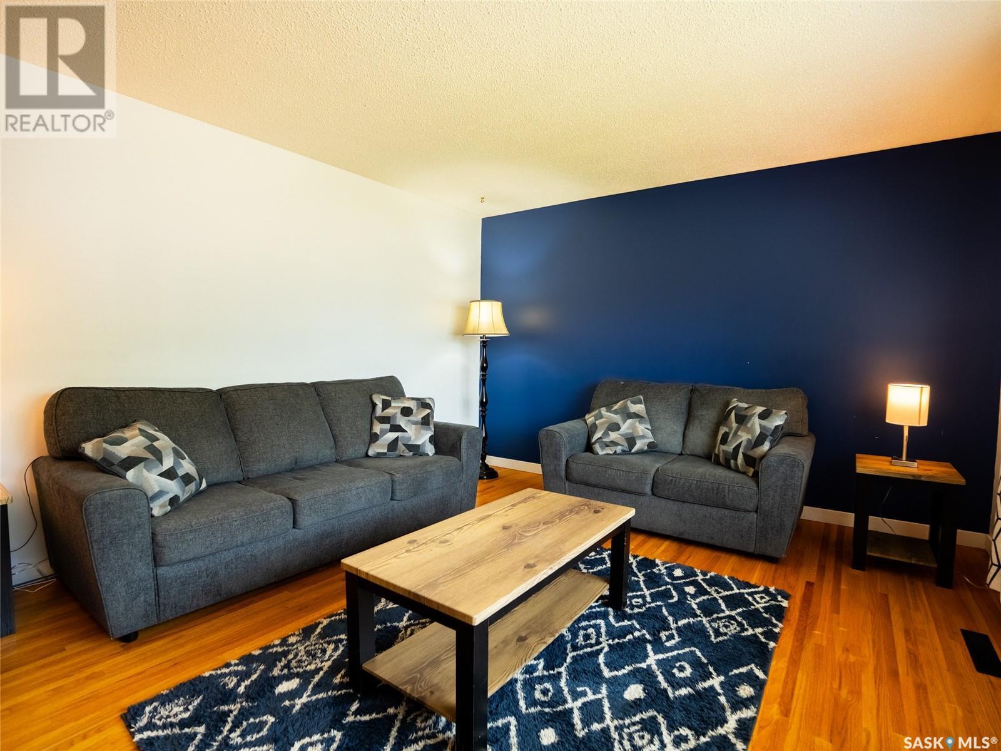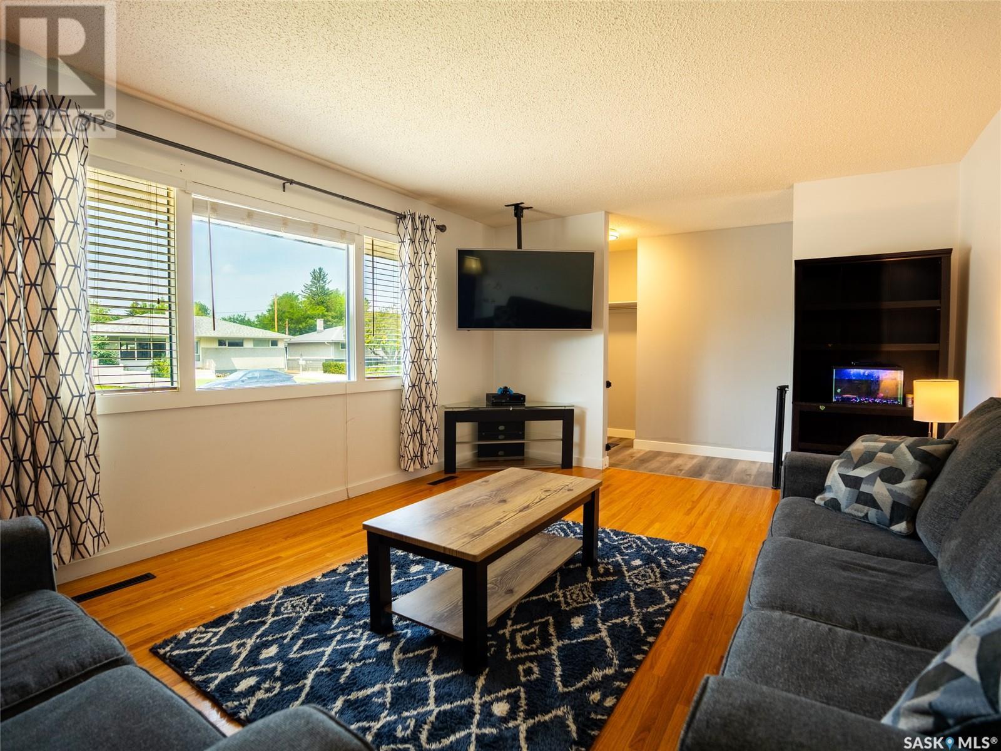5 Bedroom
2 Bathroom
1111 sqft
Bungalow
Fireplace
Central Air Conditioning
Forced Air
$287,500
This charming 1,111 sq ft bungalow offers a functional layout with 5 bedrooms and 2 bathrooms; perfect for any family looking for room to grow. Nestled on a quiet crescent just steps away from the park, you'll love the balance of peaceful living with convenient city access via Ring Road. Enjoy proximity to École St. Mary, Coronation Park School, Thom Collegiate, and other north-end amenities including grocery stores, restaurants, and shopping – all just minutes away. Step inside to find a bright and inviting main floor with refinished hardwood floors (2020) flowing through the living room. The updated kitchen (2020) boasts modern cabinets, Quartz countertops, a stylish sink with designer lighting, and updated appliances– perfect for cooking and entertaining. The main floor bathroom was fully renovated in 2024, and finishing this level is 3 generously sized bedrooms with loads of natural light! Downstairs provides extra living space, 2 additional bedrooms, a second bathroom, LOADS of additional storage, and tons of potential. One could even use the separate access side door to upgrade the basement into a secondary suite if wanted. Outside, you'll fall in love with the backyard – recently upgraded in 2024 with a newer deck, sandbox, and cozy fire pit area. There’s also a double detached garage as well as a large tandem driveway with additional off-street parking. Additional updates include: Shingles (approx 2019), On-demand Water Heater and water softener (approx 2023). If you’re looking for a home with tasteful updates, plenty of space, and in a family-friendly neighbourhood. 37 Lorimer Crescent is the one. Book your showing today!... As per the Seller’s direction, all offers will be presented on 2025-07-25 at 12:00 PM (id:51699)
Property Details
|
MLS® Number
|
SK013257 |
|
Property Type
|
Single Family |
|
Neigbourhood
|
Coronation Park |
|
Structure
|
Deck |
Building
|
Bathroom Total
|
2 |
|
Bedrooms Total
|
5 |
|
Appliances
|
Washer, Refrigerator, Dishwasher, Dryer, Microwave, Window Coverings, Garage Door Opener Remote(s), Storage Shed, Stove |
|
Architectural Style
|
Bungalow |
|
Basement Development
|
Finished |
|
Basement Type
|
Full (finished) |
|
Constructed Date
|
1964 |
|
Cooling Type
|
Central Air Conditioning |
|
Fireplace Fuel
|
Gas |
|
Fireplace Present
|
Yes |
|
Fireplace Type
|
Conventional |
|
Heating Fuel
|
Natural Gas |
|
Heating Type
|
Forced Air |
|
Stories Total
|
1 |
|
Size Interior
|
1111 Sqft |
|
Type
|
House |
Parking
|
Detached Garage
|
|
|
Parking Space(s)
|
6 |
Land
|
Acreage
|
No |
|
Fence Type
|
Fence |
|
Size Irregular
|
6637.00 |
|
Size Total
|
6637 Sqft |
|
Size Total Text
|
6637 Sqft |
Rooms
| Level |
Type |
Length |
Width |
Dimensions |
|
Basement |
Other |
29 ft ,7 in |
11 ft ,10 in |
29 ft ,7 in x 11 ft ,10 in |
|
Basement |
Bedroom |
11 ft ,10 in |
9 ft ,9 in |
11 ft ,10 in x 9 ft ,9 in |
|
Basement |
Bedroom |
12 ft ,1 in |
8 ft ,11 in |
12 ft ,1 in x 8 ft ,11 in |
|
Basement |
Laundry Room |
12 ft ,2 in |
11 ft ,5 in |
12 ft ,2 in x 11 ft ,5 in |
|
Basement |
Storage |
8 ft ,11 in |
14 ft ,2 in |
8 ft ,11 in x 14 ft ,2 in |
|
Basement |
4pc Bathroom |
8 ft |
4 ft ,10 in |
8 ft x 4 ft ,10 in |
|
Main Level |
Living Room |
12 ft ,7 in |
16 ft ,4 in |
12 ft ,7 in x 16 ft ,4 in |
|
Main Level |
Primary Bedroom |
12 ft ,5 in |
12 ft ,3 in |
12 ft ,5 in x 12 ft ,3 in |
|
Main Level |
Bedroom |
9 ft ,2 in |
10 ft ,2 in |
9 ft ,2 in x 10 ft ,2 in |
|
Main Level |
Bedroom |
9 ft ,1 in |
10 ft ,2 in |
9 ft ,1 in x 10 ft ,2 in |
|
Main Level |
4pc Bathroom |
4 ft ,11 in |
8 ft ,10 in |
4 ft ,11 in x 8 ft ,10 in |
|
Main Level |
Dining Room |
12 ft ,4 in |
9 ft ,1 in |
12 ft ,4 in x 9 ft ,1 in |
|
Main Level |
Kitchen |
8 ft ,10 in |
14 ft ,4 in |
8 ft ,10 in x 14 ft ,4 in |
|
Main Level |
Dining Room |
12 ft ,4 in |
9 ft ,1 in |
12 ft ,4 in x 9 ft ,1 in |
https://www.realtor.ca/real-estate/28632003/37-lorimer-crescent-regina-coronation-park

