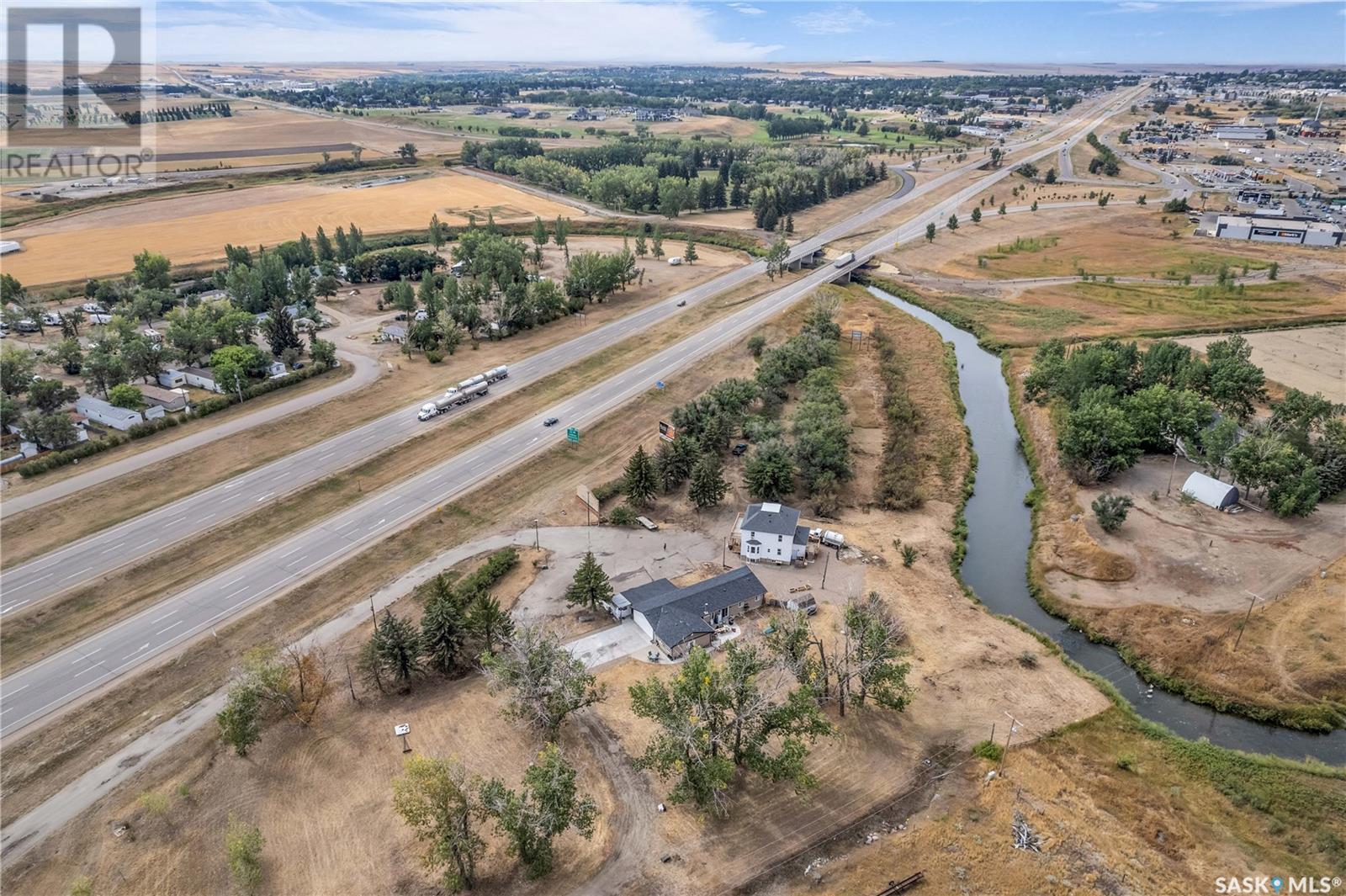5 Bedroom
2 Bathroom
3384 sqft
Forced Air
Waterfront
Acreage
Lawn
$339,000
INVESTMENT OPPORTUNITY ON 1.02 ACRES WITHIN THE CITY OF SWIFT CURRENT! This single storey duplex is fully rented, currently bringing in $2,700/month (+ tenants pay their own utilities). This expansive, 5 bedroom property is over 3,300 sq ft and features separate outdoor areas and parking for its tenants, while being situated on over an acre of land, along the creek! This IDEAL investment property is located in the Urban Reserve District zoning (UR), where a variety of permitted uses are available for development! Own this property and also buy the other property listed directly beside this one (#SK982973) in UR zoning, to complete your 4.1 acres of owned land in the City of Swift Current along the creek and the Trans-Canada Highway! Please call now for details and to schedule your showing! (id:51699)
Property Details
|
MLS® Number
|
SK982974 |
|
Property Type
|
Single Family |
|
Features
|
Treed, Irregular Lot Size, Double Width Or More Driveway |
|
Structure
|
Patio(s) |
|
Water Front Type
|
Waterfront |
Building
|
Bathroom Total
|
2 |
|
Bedrooms Total
|
5 |
|
Appliances
|
Washer, Refrigerator, Dishwasher, Dryer, Stove |
|
Constructed Date
|
1957 |
|
Heating Fuel
|
Natural Gas |
|
Heating Type
|
Forced Air |
|
Size Interior
|
3384 Sqft |
|
Type
|
Duplex |
Parking
|
Parking Pad
|
|
|
Gravel
|
|
|
Parking Space(s)
|
8 |
Land
|
Acreage
|
Yes |
|
Landscape Features
|
Lawn |
|
Size Irregular
|
1.02 |
|
Size Total
|
1.02 Ac |
|
Size Total Text
|
1.02 Ac |
Rooms
| Level |
Type |
Length |
Width |
Dimensions |
|
Main Level |
Kitchen |
12 ft |
15 ft |
12 ft x 15 ft |
|
Main Level |
Dining Room |
14 ft |
10 ft |
14 ft x 10 ft |
|
Main Level |
Living Room |
14 ft |
16 ft |
14 ft x 16 ft |
|
Main Level |
Laundry Room |
6 ft |
4 ft |
6 ft x 4 ft |
|
Main Level |
Storage |
4 ft |
7 ft |
4 ft x 7 ft |
|
Main Level |
Bedroom |
10 ft |
9 ft |
10 ft x 9 ft |
|
Main Level |
Bedroom |
12 ft |
11 ft |
12 ft x 11 ft |
|
Main Level |
Bedroom |
9 ft |
11 ft |
9 ft x 11 ft |
|
Main Level |
4pc Bathroom |
5 ft |
7 ft |
5 ft x 7 ft |
|
Main Level |
Living Room |
11 ft |
16 ft |
11 ft x 16 ft |
|
Main Level |
Kitchen |
9 ft |
15 ft |
9 ft x 15 ft |
|
Main Level |
Laundry Room |
16 ft |
6 ft |
16 ft x 6 ft |
|
Main Level |
Utility Room |
8 ft |
5 ft |
8 ft x 5 ft |
|
Main Level |
Dining Nook |
4 ft |
13 ft |
4 ft x 13 ft |
|
Main Level |
Bedroom |
10 ft |
12 ft |
10 ft x 12 ft |
|
Main Level |
Bedroom |
11 ft |
8 ft |
11 ft x 8 ft |
|
Main Level |
4pc Bathroom |
10 ft |
5 ft |
10 ft x 5 ft |
https://www.realtor.ca/real-estate/27384982/37-ponderosa-trail-n-swift-current
















