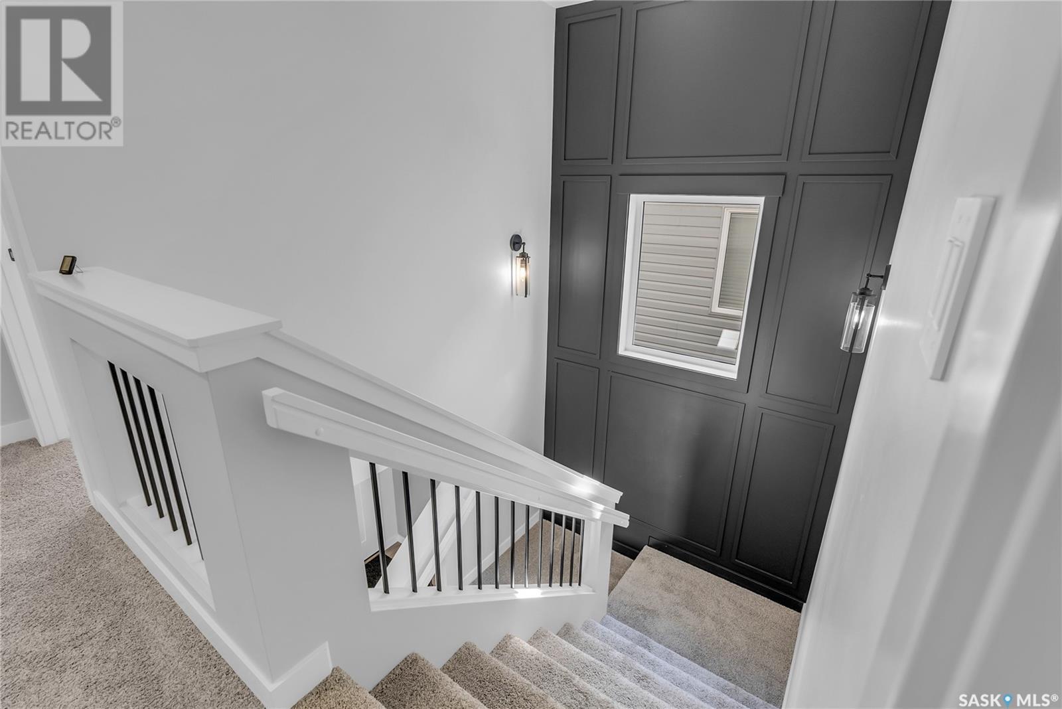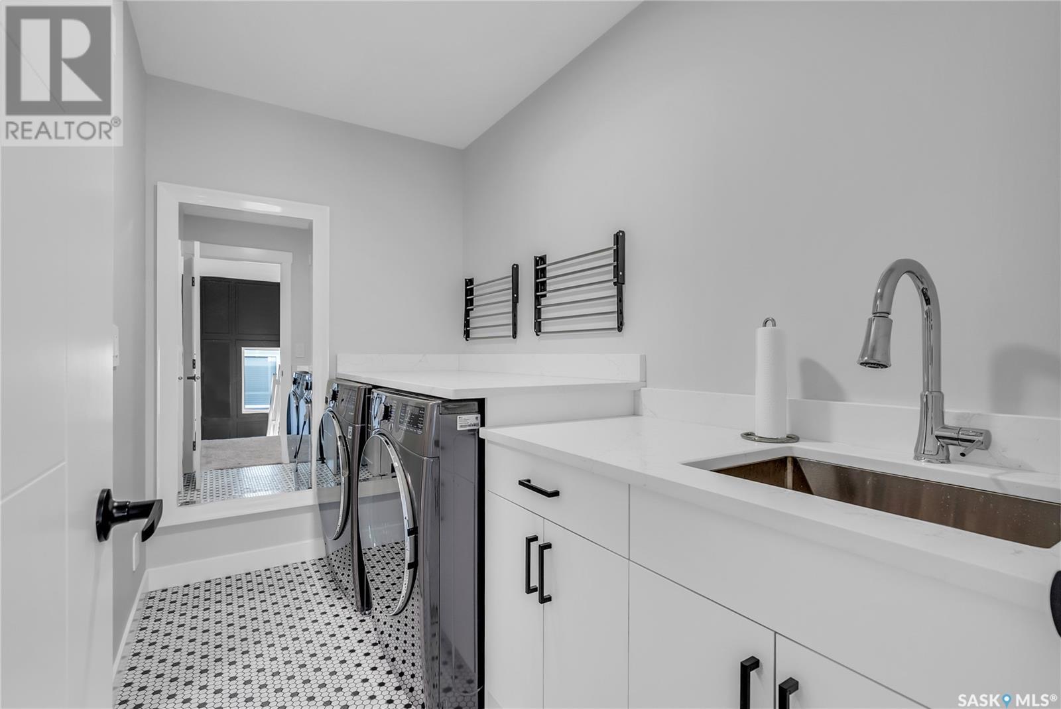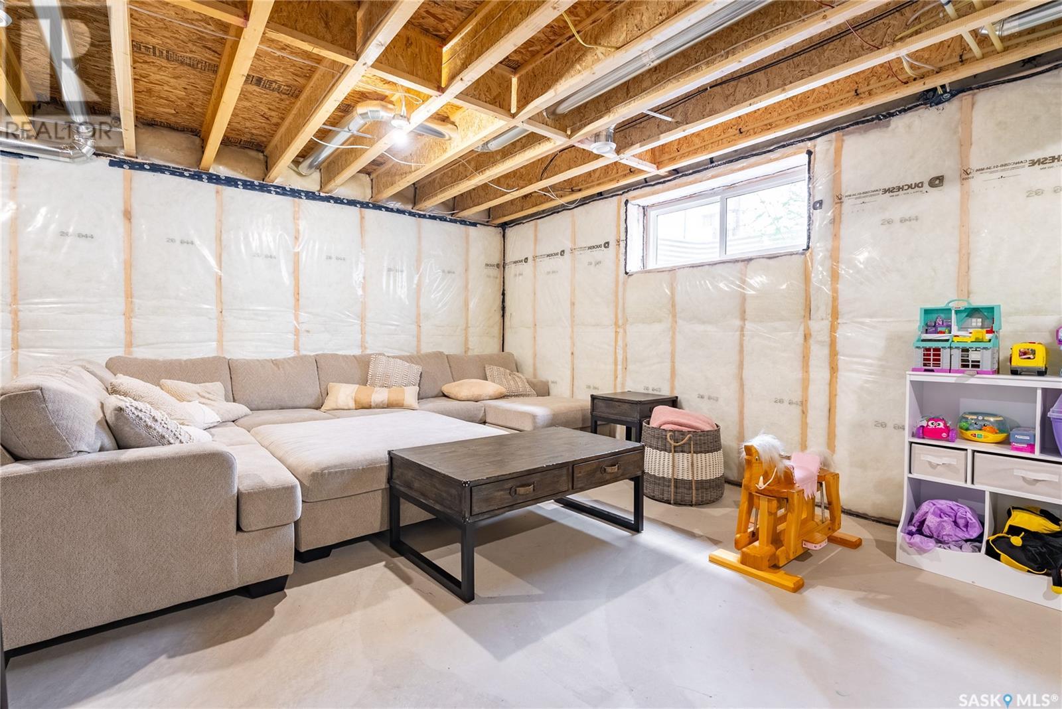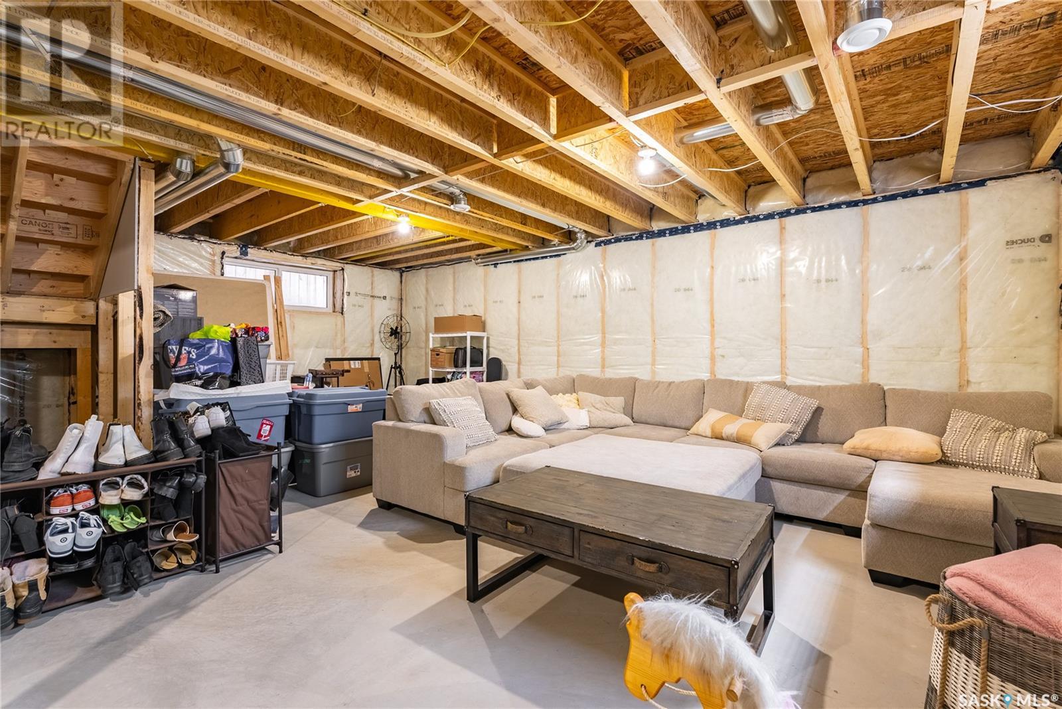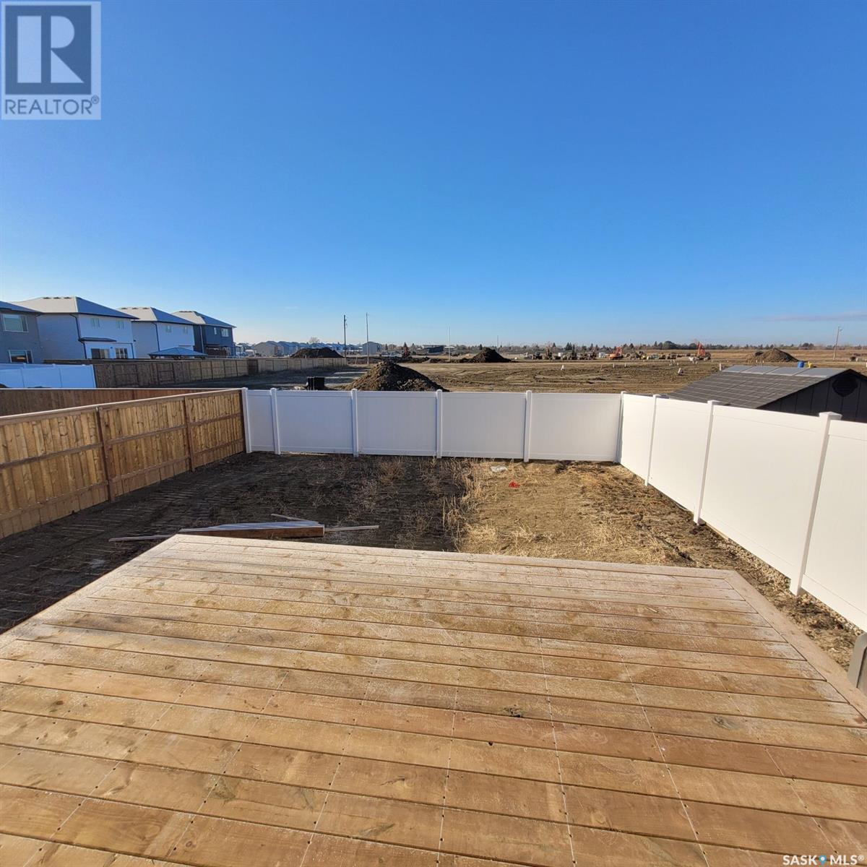3 Bedroom
3 Bathroom
1874 sqft
2 Level
Fireplace
Central Air Conditioning
Forced Air
Lawn, Underground Sprinkler
$654,900
Welcome to 370 Chelsom Manor. Discover a stunning home on a quiet street in the highly sought-after Brighton neighborhood. As a former Edge Water Developments SHOW HOME, this property shows 10/10, boasting numerous upgrades and high-quality finishes throughout. Every detail has been carefully considered, from custom feature walls to premium café appliances, quartz countertops, an elegant electric fireplace, sleek under-mount cabinet lighting, and an epoxy-coated garage floor. With 3 spacious bedrooms and 3 well-appointed bathrooms, this home is designed for comfort, style, and functionality. The walkthrough laundry room features custom tile flooring, built-in cabinetry with countertops, and a sink, leading directly to the primary bedroom and its serene, luxurious ensuite bathroom with double sinks, heated flooring, and a separate water room. This functional design extends throughout the home. You'll find a bonus room upstairs that provides additional space for the whole family. As well as a custom mudroom and walk-through pantry, providing convenient access to the garage. The backyard offers a BRAND NEW FENCE AND DECK. This exceptional home blends modern luxury with functional living in one of Brighton's most coveted locations. Contact your favourite REALTOR® and book your viewing today. (id:51699)
Property Details
|
MLS® Number
|
SK987463 |
|
Property Type
|
Single Family |
|
Neigbourhood
|
Brighton |
|
Features
|
Rectangular, Sump Pump |
|
Structure
|
Deck |
Building
|
Bathroom Total
|
3 |
|
Bedrooms Total
|
3 |
|
Appliances
|
Washer, Refrigerator, Dishwasher, Dryer, Microwave, Window Coverings, Garage Door Opener Remote(s), Stove |
|
Architectural Style
|
2 Level |
|
Basement Development
|
Unfinished |
|
Basement Type
|
Full (unfinished) |
|
Constructed Date
|
2022 |
|
Cooling Type
|
Central Air Conditioning |
|
Fireplace Fuel
|
Electric |
|
Fireplace Present
|
Yes |
|
Fireplace Type
|
Conventional |
|
Heating Fuel
|
Natural Gas |
|
Heating Type
|
Forced Air |
|
Stories Total
|
2 |
|
Size Interior
|
1874 Sqft |
|
Type
|
House |
Parking
|
Attached Garage
|
|
|
Parking Space(s)
|
4 |
Land
|
Acreage
|
No |
|
Fence Type
|
Fence |
|
Landscape Features
|
Lawn, Underground Sprinkler |
|
Size Frontage
|
35 Ft ,5 In |
|
Size Irregular
|
4076.00 |
|
Size Total
|
4076 Sqft |
|
Size Total Text
|
4076 Sqft |
Rooms
| Level |
Type |
Length |
Width |
Dimensions |
|
Second Level |
Laundry Room |
8 ft ,10 in |
4 ft ,10 in |
8 ft ,10 in x 4 ft ,10 in |
|
Second Level |
4pc Ensuite Bath |
|
|
x x x |
|
Second Level |
Bedroom |
10 ft |
8 ft ,10 in |
10 ft x 8 ft ,10 in |
|
Second Level |
Bedroom |
11 ft ,7 in |
8 ft ,10 in |
11 ft ,7 in x 8 ft ,10 in |
|
Second Level |
4pc Bathroom |
|
|
x x x |
|
Second Level |
Bonus Room |
10 ft ,6 in |
12 ft ,6 in |
10 ft ,6 in x 12 ft ,6 in |
|
Basement |
Family Room |
23 ft ,3 in |
26 ft ,2 in |
23 ft ,3 in x 26 ft ,2 in |
|
Main Level |
Mud Room |
6 ft ,11 in |
6 ft |
6 ft ,11 in x 6 ft |
|
Main Level |
2pc Bathroom |
|
|
x x x |
|
Main Level |
Kitchen/dining Room |
16 ft ,7 in |
15 ft ,8 in |
16 ft ,7 in x 15 ft ,8 in |
|
Main Level |
Living Room |
10 ft ,11 in |
12 ft ,5 in |
10 ft ,11 in x 12 ft ,5 in |
|
Main Level |
Primary Bedroom |
12 ft ,6 in |
12 ft ,8 in |
12 ft ,6 in x 12 ft ,8 in |
https://www.realtor.ca/real-estate/27613764/370-chelsom-manor-saskatoon-brighton






















