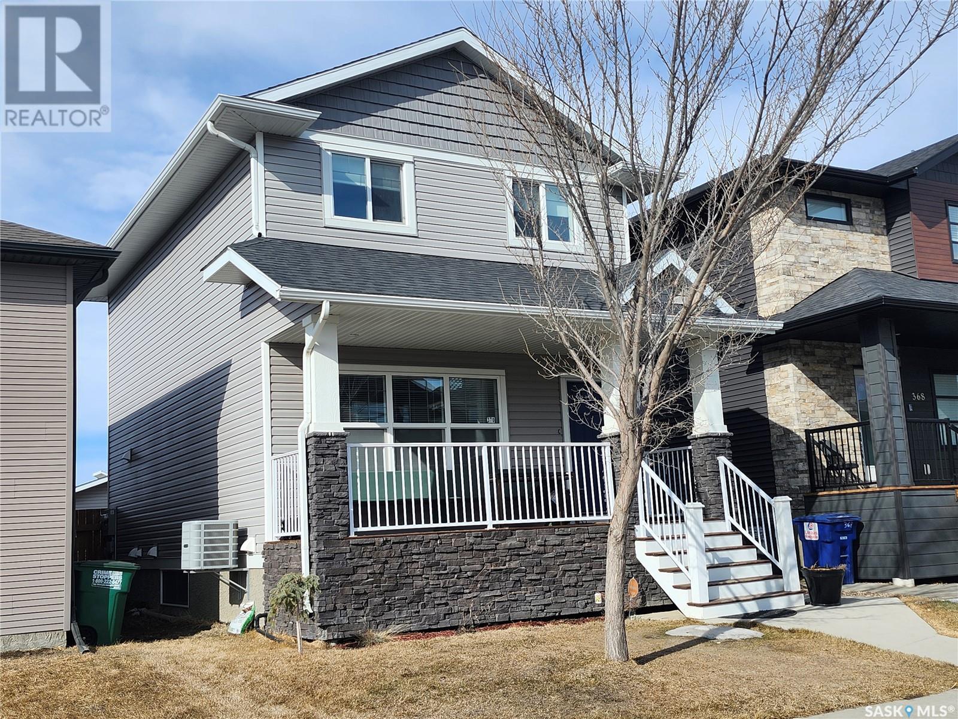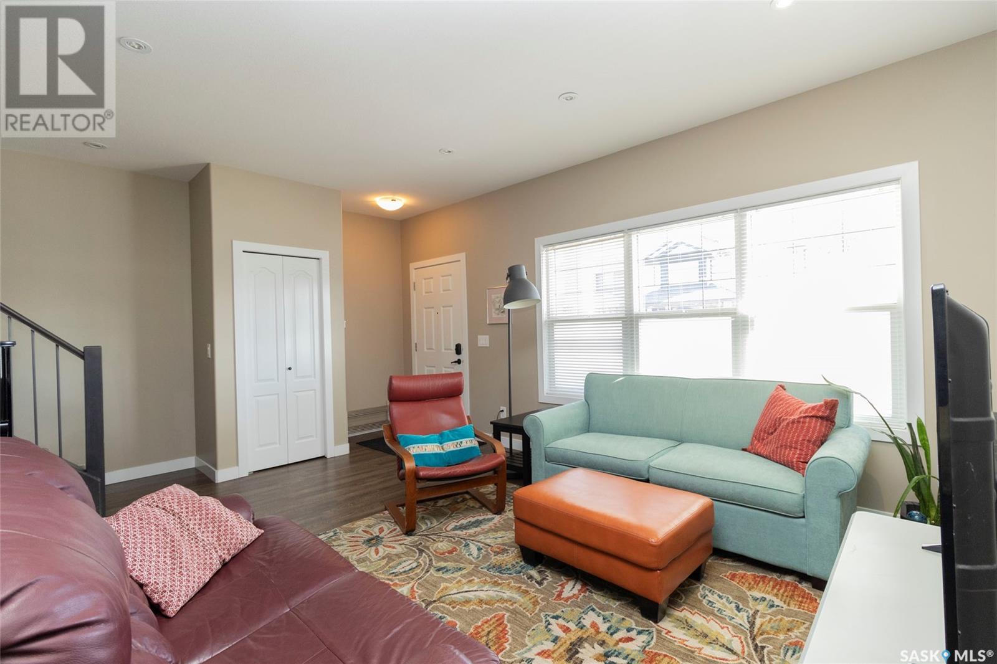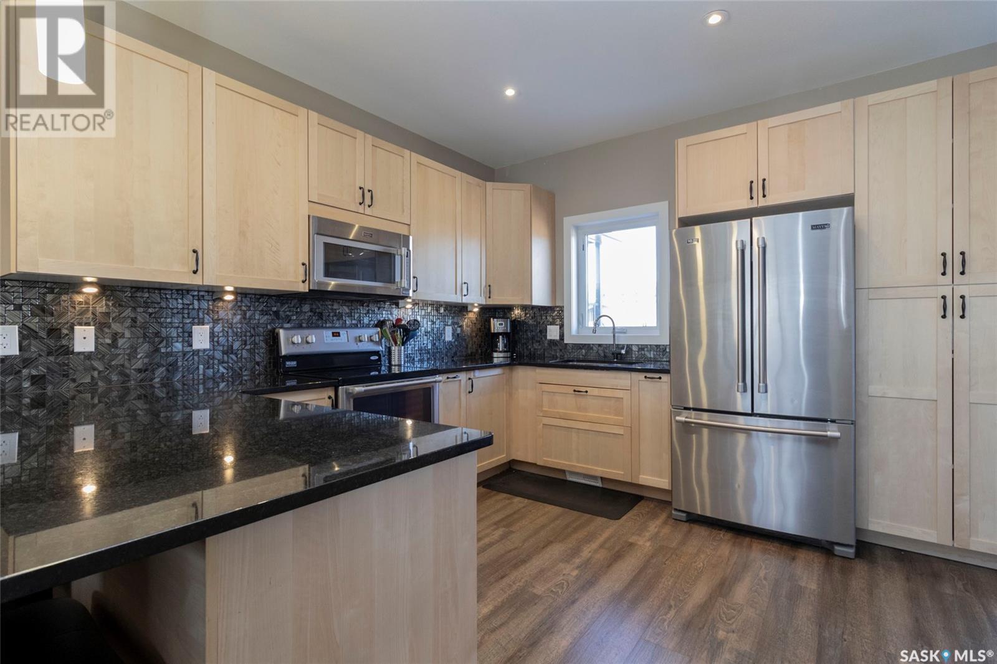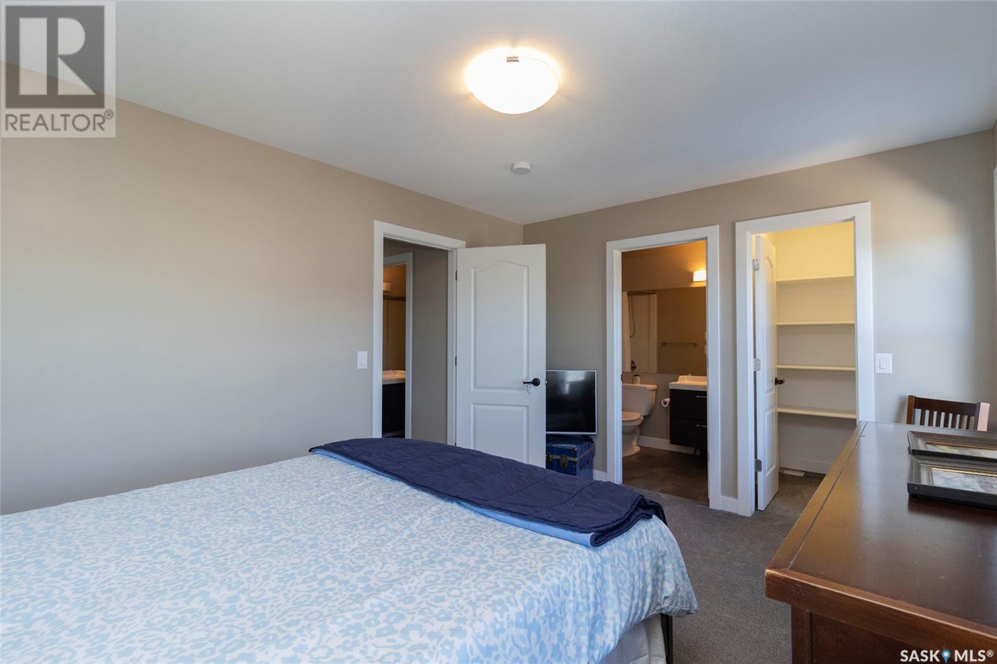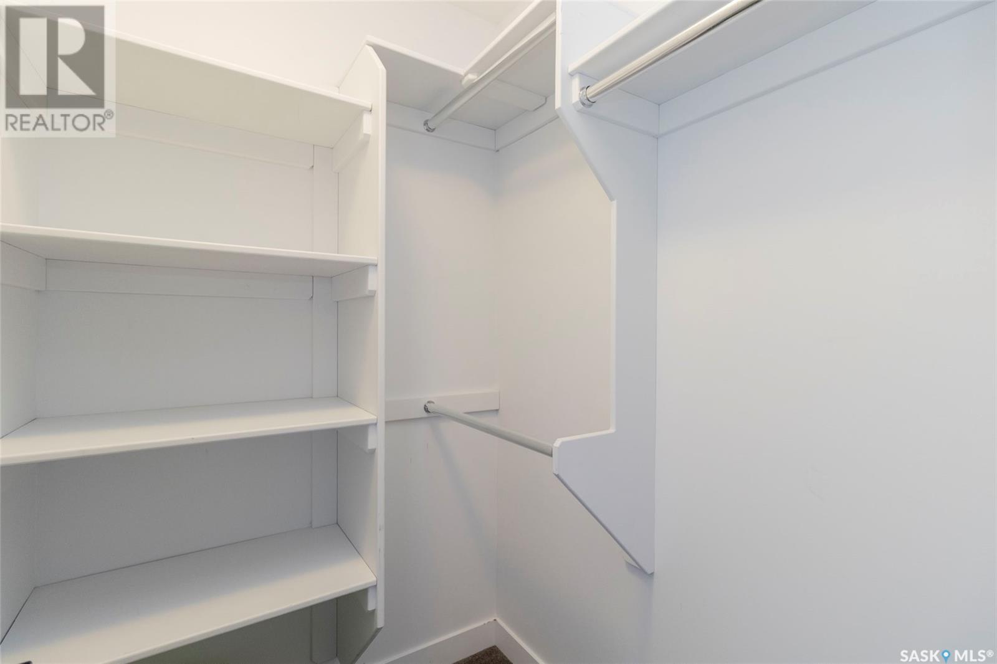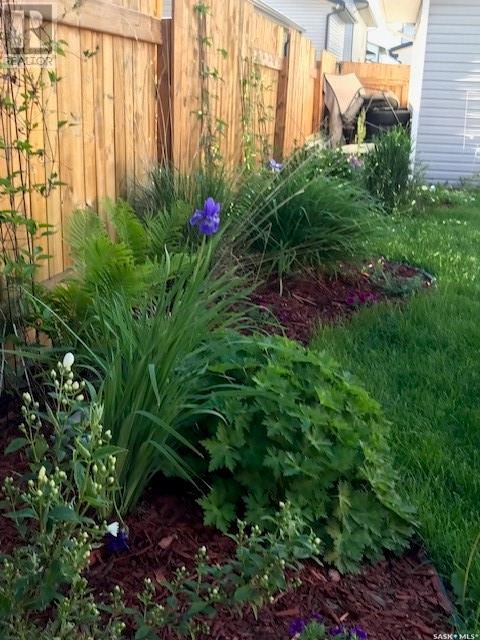370 Marlatte Street Saskatoon, Saskatchewan S7W 0S7
$474,900
Welcome to this custom built fantastic 2-story home built by family for family, is a unique blend of space, comfort, and versatility. Featuring 3 bedrooms, 3 bathrooms, and a fully permitted basement studio suite with its own separate laundry, this property is perfect for both family living and investment opportunities. Main Floor: As you enter, you’ll be greeted by a bright and spacious living area, complete with large windows that flood the space with natural light. The open-concept design flows seamlessly into the dining area, making it ideal for entertaining guests or enjoying family meals. The well-appointed kitchen boasts modern appliances, plenty of counter space, and cabinetry to suit all your culinary needs. Upstairs, you'll find 3 generously sized bedrooms, including a master suite, 4 piece ensuite with ample closet space. The two additional bedrooms are perfect for children, guests, or a home office, offering flexibility to suit your lifestyle. A full bathroom on this level provides convenience for the whole family. Permitted Suite: The real highlight of this property is the fully permitted, self-contained basement studio suite. Complete with its own entrance, separate laundry facilities, and modern finishes, this suite offers a great opportunity for rental income or multigenerational living. It’s perfect for long-term tenants, visiting family, or even as a private space for older children. (id:51699)
Open House
This property has open houses!
1:00 pm
Ends at:3:00 pm
Property Details
| MLS® Number | SK002228 |
| Property Type | Single Family |
| Neigbourhood | Evergreen |
| Features | Sump Pump |
| Structure | Deck |
Building
| Bathroom Total | 4 |
| Bedrooms Total | 3 |
| Appliances | Washer, Refrigerator, Dishwasher, Dryer, Microwave, Window Coverings, Garage Door Opener Remote(s), Stove |
| Architectural Style | 2 Level |
| Basement Development | Finished |
| Basement Type | Full (finished) |
| Constructed Date | 2015 |
| Cooling Type | Central Air Conditioning |
| Heating Fuel | Electric, Natural Gas |
| Heating Type | Baseboard Heaters, Forced Air |
| Stories Total | 2 |
| Size Interior | 1320 Sqft |
| Type | House |
Parking
| Detached Garage | |
| Parking Space(s) | 2 |
Land
| Acreage | No |
| Fence Type | Fence |
| Landscape Features | Lawn |
| Size Frontage | 30 Ft |
| Size Irregular | 3930.00 |
| Size Total | 3930 Sqft |
| Size Total Text | 3930 Sqft |
Rooms
| Level | Type | Length | Width | Dimensions |
|---|---|---|---|---|
| Second Level | Primary Bedroom | 10 ft ,8 in | 13 ft ,6 in | 10 ft ,8 in x 13 ft ,6 in |
| Second Level | 4pc Ensuite Bath | Measurements not available | ||
| Second Level | Bedroom | 9 ft ,2 in | 11 ft | 9 ft ,2 in x 11 ft |
| Second Level | Bedroom | 9 ft ,2 in | 10 ft ,6 in | 9 ft ,2 in x 10 ft ,6 in |
| Second Level | 4pc Bathroom | Measurements not available | ||
| Basement | Kitchen | 8 ft ,8 in | 14 ft ,6 in | 8 ft ,8 in x 14 ft ,6 in |
| Basement | Dining Room | 14 ft | 11 ft | 14 ft x 11 ft |
| Basement | Other | 12 ft ,6 in | 12 ft ,6 in | 12 ft ,6 in x 12 ft ,6 in |
| Basement | 4pc Bathroom | Measurements not available | ||
| Basement | Laundry Room | Measurements not available | ||
| Main Level | Kitchen | 12 ft ,4 in | 10 ft ,4 in | 12 ft ,4 in x 10 ft ,4 in |
| Main Level | Dining Room | 6 ft | 9 ft | 6 ft x 9 ft |
| Main Level | Living Room | 12 ft ,6 in | 12 ft ,6 in | 12 ft ,6 in x 12 ft ,6 in |
| Main Level | Laundry Room | Measurements not available |
https://www.realtor.ca/real-estate/28154614/370-marlatte-street-saskatoon-evergreen
Interested?
Contact us for more information

