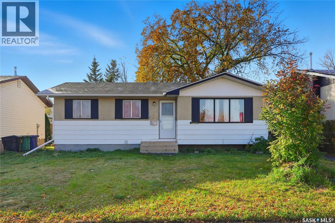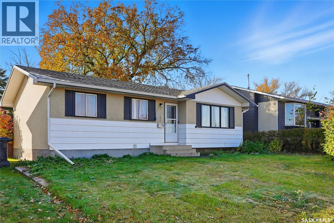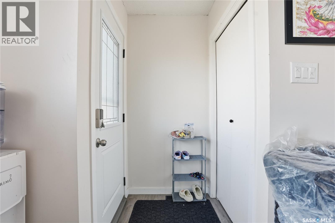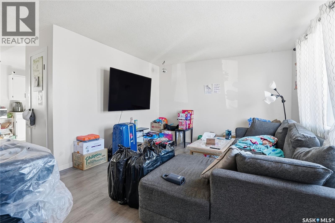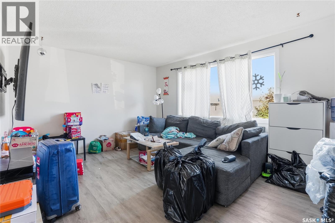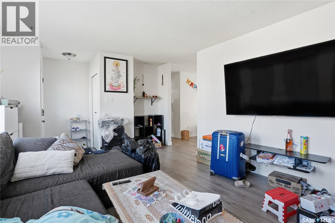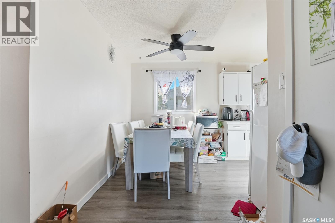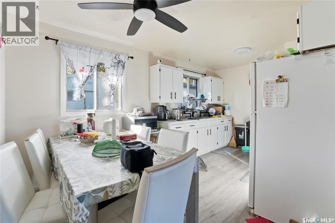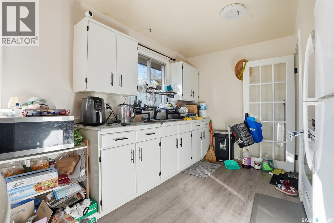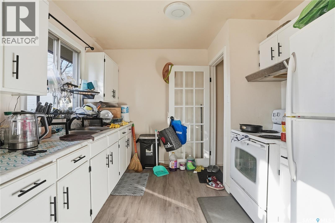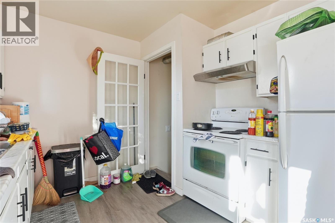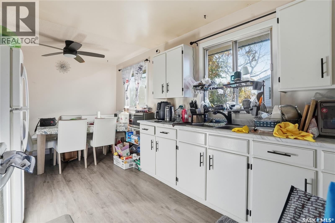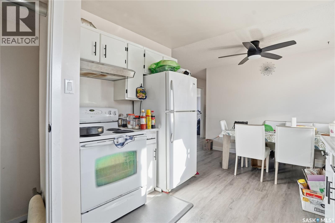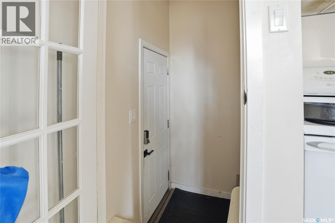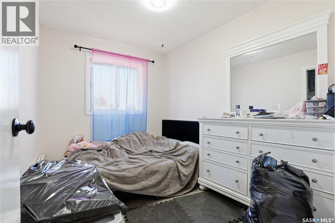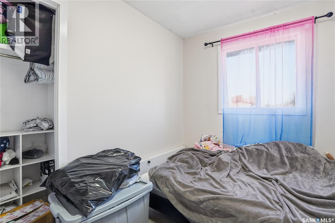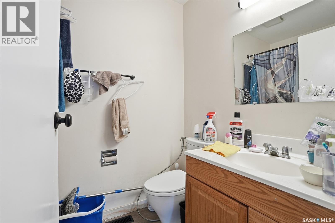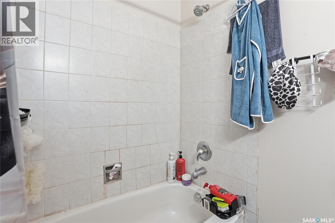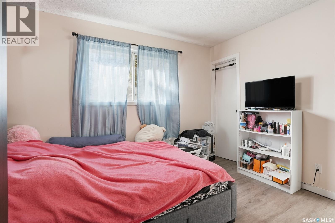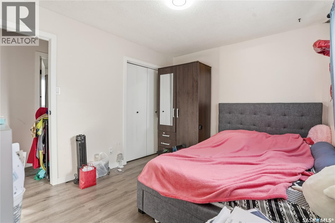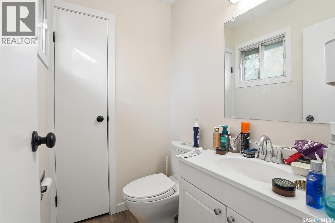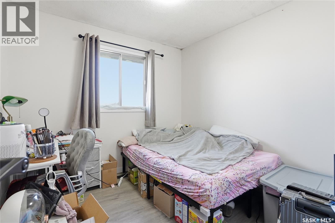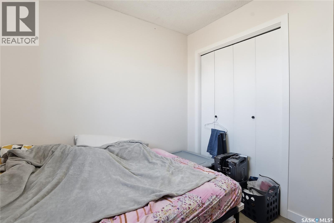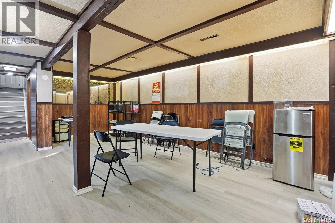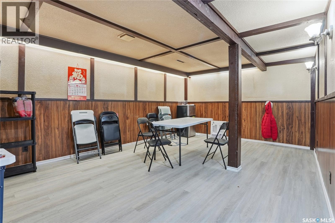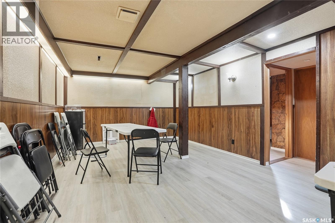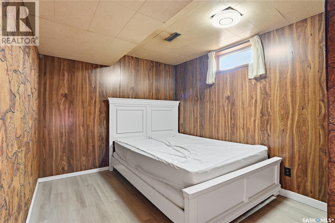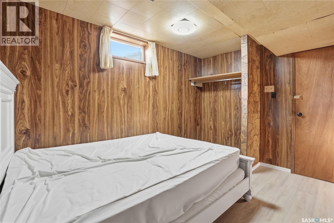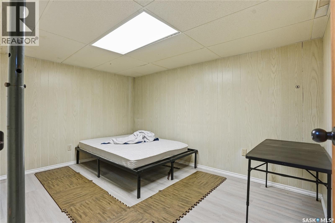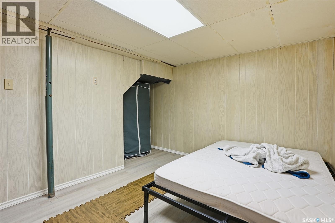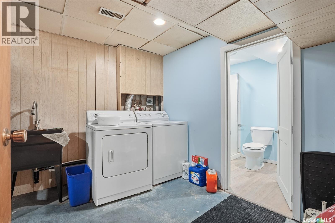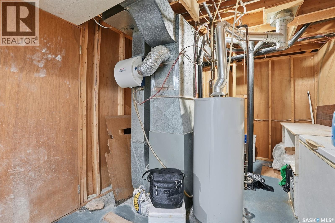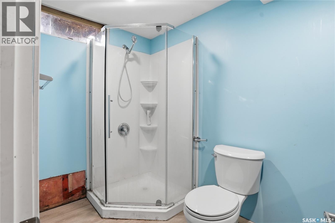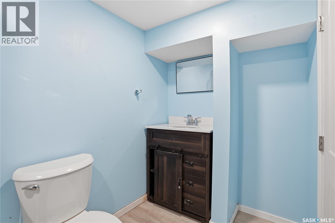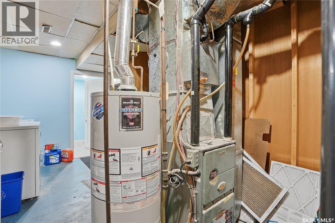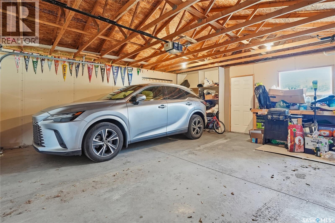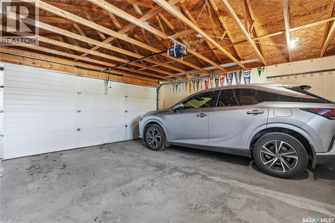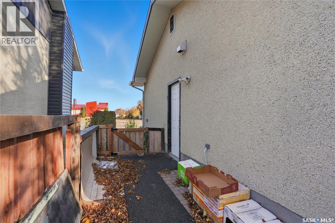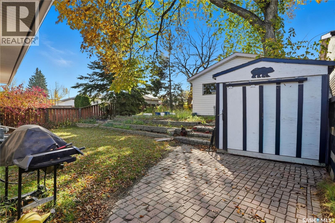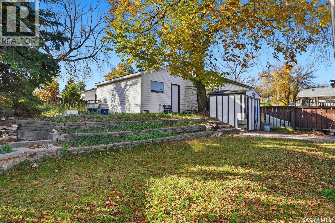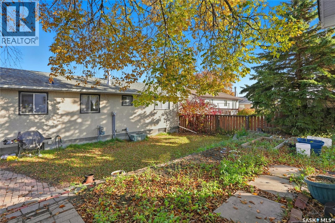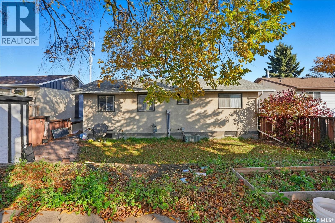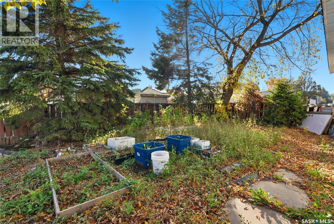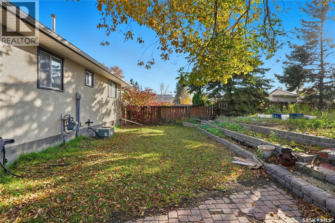4 Bedroom
3 Bathroom
919 sqft
Bungalow
Central Air Conditioning
Forced Air
Lawn
$299,900
Welcome to 3709 Diefenbaker Drive — A fully developed bungalow in a convenient west side location! This 4-bedroom, 3-bathroom home is perfect for first-time buyers or families. The main floor offers a bright, functional layout with new flooring throughout. The updated kitchen features refreshed cupboards and countertops, opening into a comfortable living and dining area. Three bedrooms are located on the main level, including a spacious primary suite with a convenient 2-piece ensuite. The fully developed basement provides additional living space with a large family room, den, fourth bedroom, and a 3-piece bathroom — ideal for guests or a growing family. PLUS, it has a separate side entry, making it well set up for potential suite options in the future. Outside, you’ll appreciate the double detached garage, fenced yard, and the comfort of central air conditioning. Located in a west side neighborhood close to schools, parks, shopping, and public transit, this property offers excellent value and a move-in-ready opportunity you won’t want to miss! Book your viewing today! Buyers to verify all measurements. (id:51699)
Property Details
|
MLS® Number
|
SK021100 |
|
Property Type
|
Single Family |
|
Neigbourhood
|
Pacific Heights |
|
Features
|
Treed, Rectangular |
|
Structure
|
Patio(s) |
Building
|
Bathroom Total
|
3 |
|
Bedrooms Total
|
4 |
|
Appliances
|
Washer, Refrigerator, Dryer, Hood Fan, Stove |
|
Architectural Style
|
Bungalow |
|
Basement Development
|
Finished |
|
Basement Type
|
Full (finished) |
|
Constructed Date
|
1975 |
|
Cooling Type
|
Central Air Conditioning |
|
Heating Fuel
|
Natural Gas |
|
Heating Type
|
Forced Air |
|
Stories Total
|
1 |
|
Size Interior
|
919 Sqft |
|
Type
|
House |
Parking
|
Detached Garage
|
|
|
Parking Space(s)
|
2 |
Land
|
Acreage
|
No |
|
Fence Type
|
Fence |
|
Landscape Features
|
Lawn |
|
Size Frontage
|
49 Ft |
|
Size Irregular
|
5389.00 |
|
Size Total
|
5389 Sqft |
|
Size Total Text
|
5389 Sqft |
Rooms
| Level |
Type |
Length |
Width |
Dimensions |
|
Basement |
Den |
9 ft ,3 in |
12 ft ,10 in |
9 ft ,3 in x 12 ft ,10 in |
|
Basement |
Family Room |
12 ft ,6 in |
21 ft ,9 in |
12 ft ,6 in x 21 ft ,9 in |
|
Basement |
Bedroom |
11 ft ,8 in |
8 ft ,11 in |
11 ft ,8 in x 8 ft ,11 in |
|
Basement |
3pc Bathroom |
|
|
X x X |
|
Main Level |
Living Room |
11 ft ,11 in |
16 ft ,3 in |
11 ft ,11 in x 16 ft ,3 in |
|
Main Level |
Kitchen/dining Room |
10 ft |
16 ft ,8 in |
10 ft x 16 ft ,8 in |
|
Main Level |
4pc Bathroom |
|
|
X x X |
|
Main Level |
Bedroom |
7 ft ,7 in |
9 ft ,10 in |
7 ft ,7 in x 9 ft ,10 in |
|
Main Level |
Bedroom |
9 ft ,5 in |
9 ft ,3 in |
9 ft ,5 in x 9 ft ,3 in |
|
Main Level |
Primary Bedroom |
11 ft ,7 in |
9 ft ,7 in |
11 ft ,7 in x 9 ft ,7 in |
|
Main Level |
2pc Ensuite Bath |
|
|
X x X |
https://www.realtor.ca/real-estate/29002239/3709-diefenbaker-drive-saskatoon-pacific-heights

