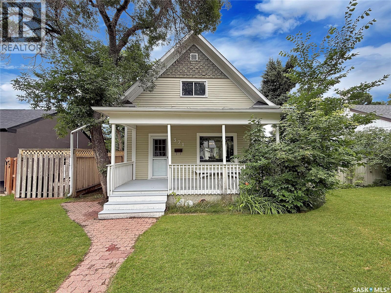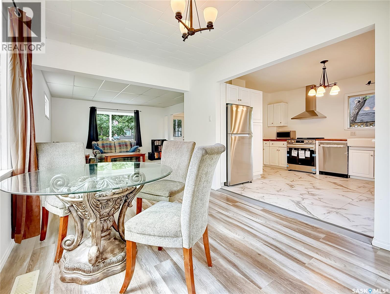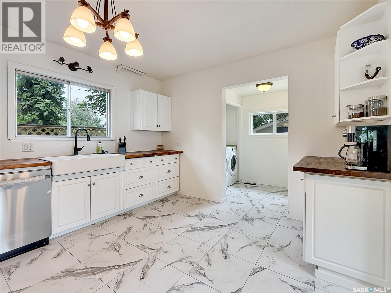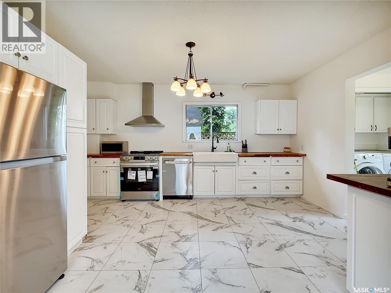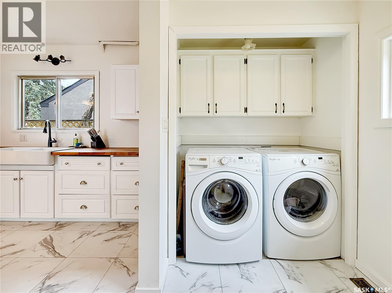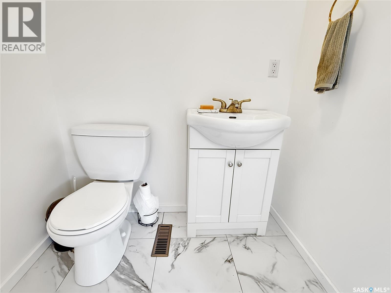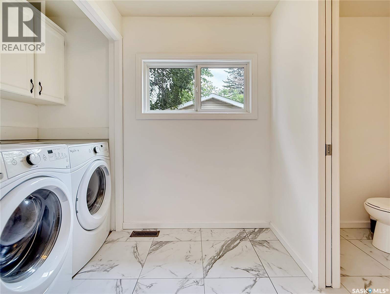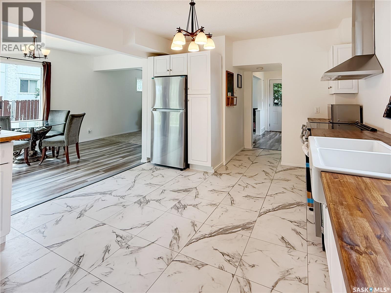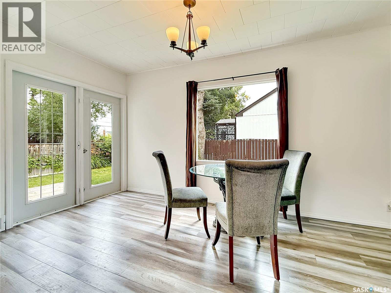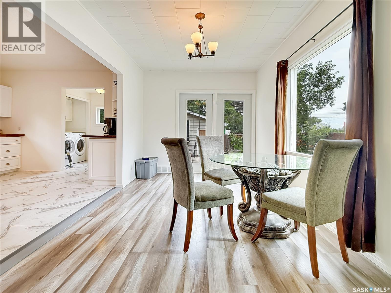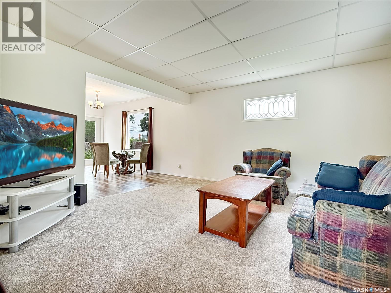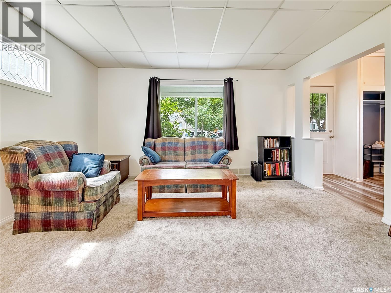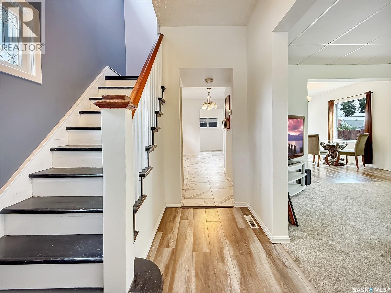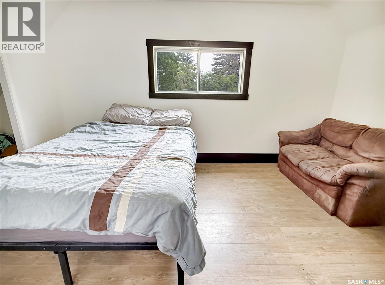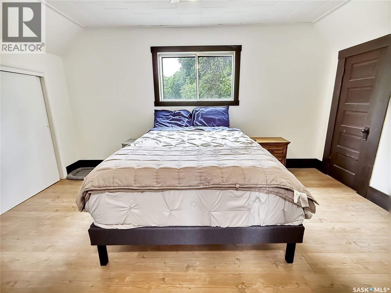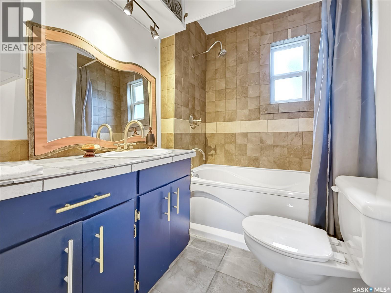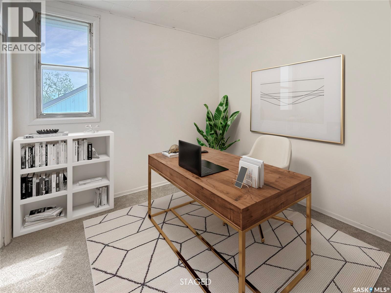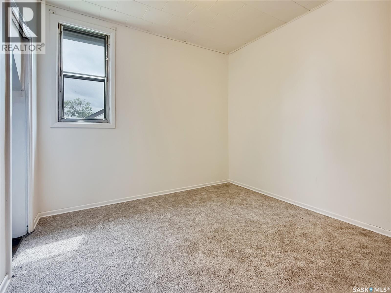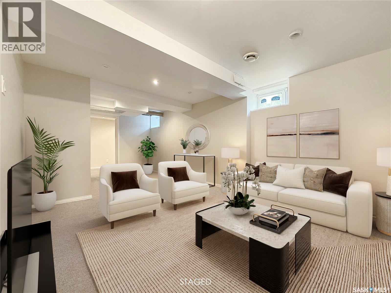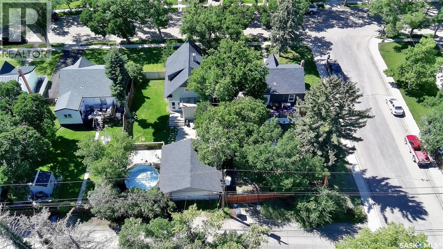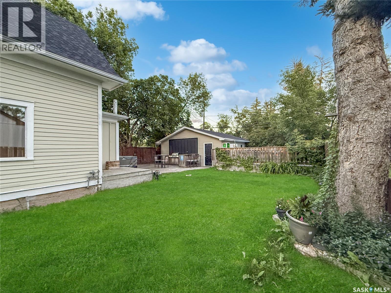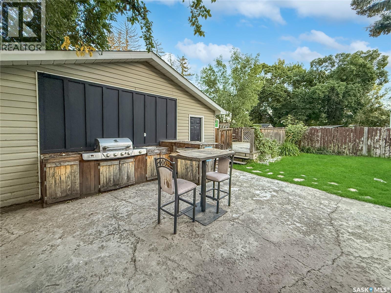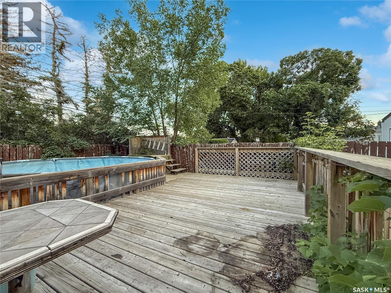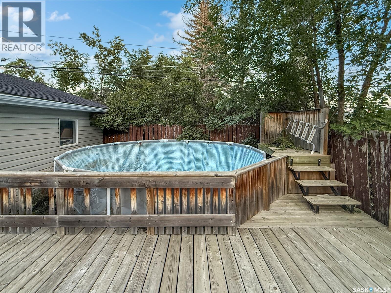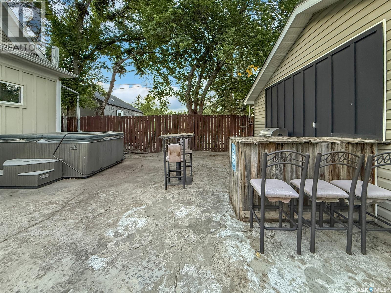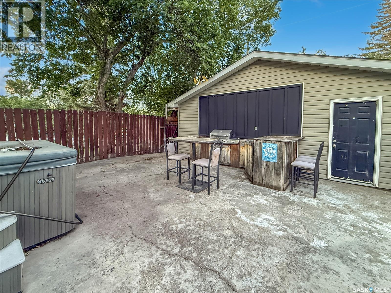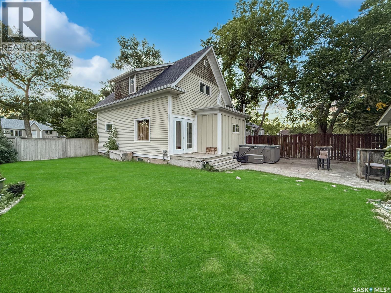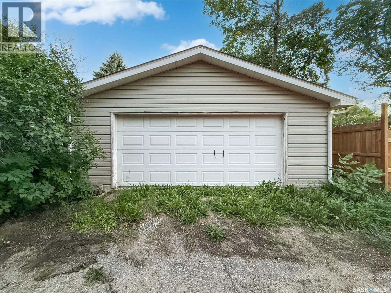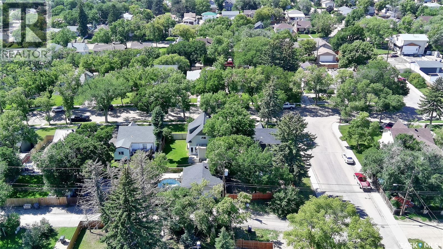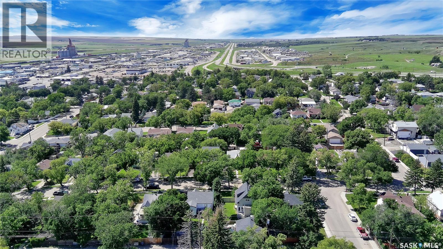3 Bedroom
2 Bathroom
1451 sqft
2 Level
Pool
Central Air Conditioning
Forced Air
Lawn
$279,000
Experience the perfect blend of classic charm and modern updates in this delightful character home, offering an exceptional outdoor space that stands out in its price range. Enjoy summer days splashing in the outdoor pool or relaxing on the custom deck that surrounds it. This property is ideal for entertaining, featuring an outdoor kitchen for hosting barbecues and a sun-soaked yard perfect for unwinding. The backyard also includes a spacious, insulated garage, providing ample storage and workspace. Step inside to discover a beautifully renovated interior that embraces a semi-open concept layout, combining modern luxury with inviting warmth. The newly updated kitchen showcases striking butcher block countertops, a farmhouse sink, contemporary cabinetry, and updated appliances, all designed for functionality and style. The kitchen opens to a dining area with garden doors leading into the backyard, creating a seamless indoor-outdoor living experience. The main floor also features a generous living room, a convenient two-piece bathroom, and a laundry area. Ascend the grand staircase to find three spacious bedrooms and a freshly updated four-piece bathroom, ensuring comfort and privacy for all. The lower level has been thoughtfully developed to include a cozy family room and a den, along with a fully updated mechanical room equipped with a high-efficiency furnace, on-demand hot water, central air conditioning, and a 100-amp electrical panel. Recent enhancements include new shingles, soffit, fascia, additional attic insulation, and fresh flooring and trim throughout. This home is a true gem, combining timeless character with modern conveniences. Schedule your personal viewing today to fully appreciate all that this property has to offer! (id:51699)
Property Details
|
MLS® Number
|
SK015742 |
|
Property Type
|
Single Family |
|
Neigbourhood
|
North West |
|
Features
|
Treed, Rectangular |
|
Pool Type
|
Pool |
|
Structure
|
Deck |
Building
|
Bathroom Total
|
2 |
|
Bedrooms Total
|
3 |
|
Appliances
|
Washer, Refrigerator, Dishwasher, Dryer, Window Coverings, Stove |
|
Architectural Style
|
2 Level |
|
Basement Development
|
Finished |
|
Basement Type
|
Full (finished) |
|
Constructed Date
|
1912 |
|
Cooling Type
|
Central Air Conditioning |
|
Heating Fuel
|
Natural Gas |
|
Heating Type
|
Forced Air |
|
Stories Total
|
2 |
|
Size Interior
|
1451 Sqft |
|
Type
|
House |
Parking
|
Detached Garage
|
|
|
Parking Space(s)
|
2 |
Land
|
Acreage
|
No |
|
Fence Type
|
Fence |
|
Landscape Features
|
Lawn |
|
Size Frontage
|
50 Ft |
|
Size Irregular
|
5750.00 |
|
Size Total
|
5750 Sqft |
|
Size Total Text
|
5750 Sqft |
Rooms
| Level |
Type |
Length |
Width |
Dimensions |
|
Second Level |
Bedroom |
|
|
9'0 x 14'3 |
|
Second Level |
Bedroom |
|
|
10'1 x 14'7 |
|
Second Level |
Bedroom |
|
|
8'11 x 8'11 |
|
Second Level |
4pc Bathroom |
|
|
8'2 x 5'5 |
|
Basement |
Other |
|
|
20'3 x 7'6 |
|
Basement |
Family Room |
|
|
13'1 x 10'3 |
|
Basement |
Office |
|
|
12'2 x 5'10 |
|
Main Level |
Dining Room |
|
|
9'3 x 15'4 |
|
Main Level |
Living Room |
|
|
13'9 x 13'8 |
|
Main Level |
Enclosed Porch |
|
|
10'1 x 6'9 |
|
Main Level |
Kitchen |
|
|
11'7 x 15'2 |
|
Main Level |
2pc Bathroom |
|
|
5'4 x 4'4 |
|
Main Level |
Laundry Room |
|
|
5'4 x 8'3 |
https://www.realtor.ca/real-estate/28744205/371-6th-avenue-nw-swift-current-north-west

