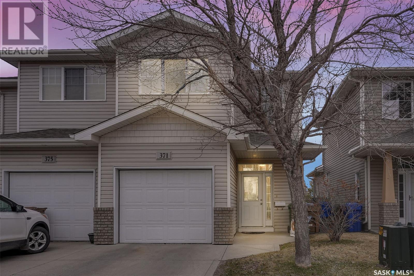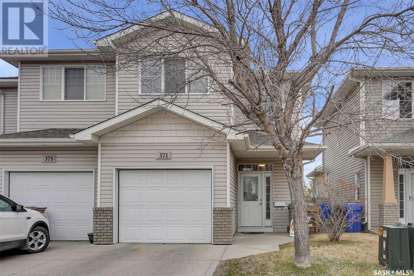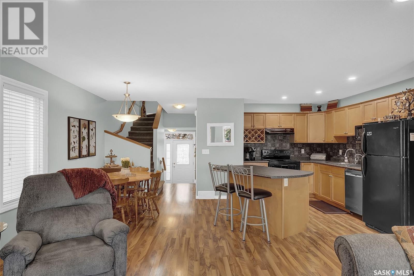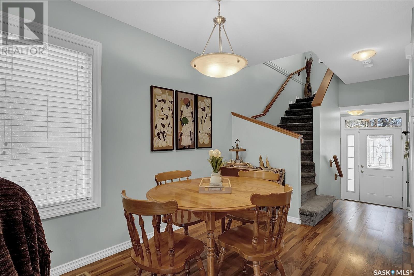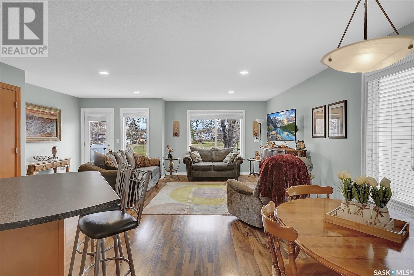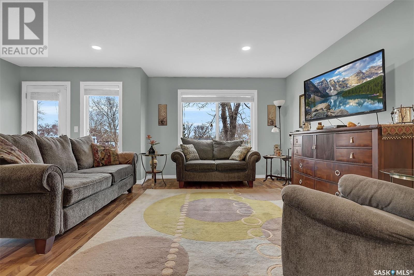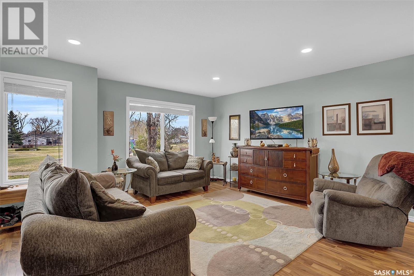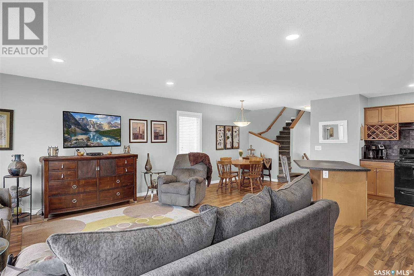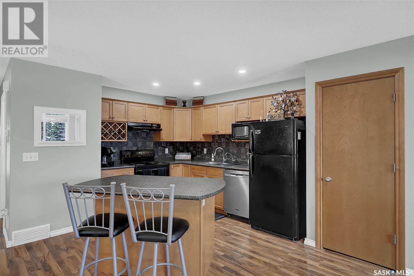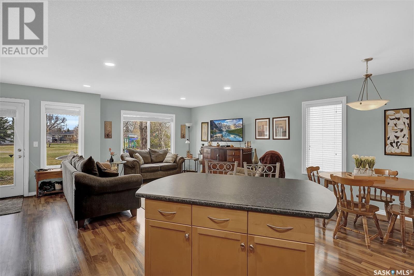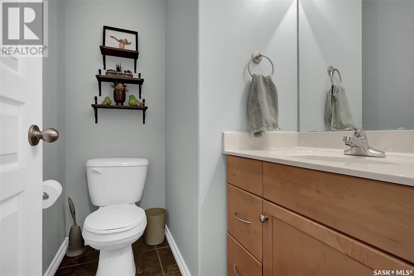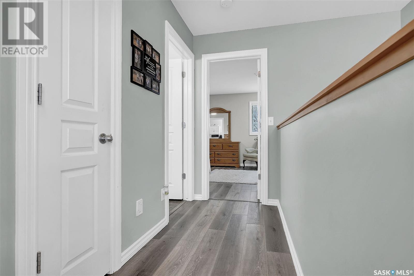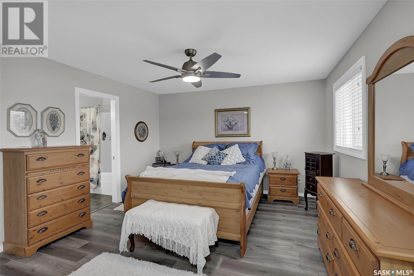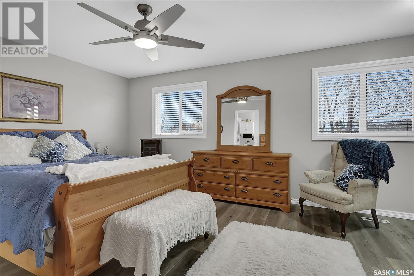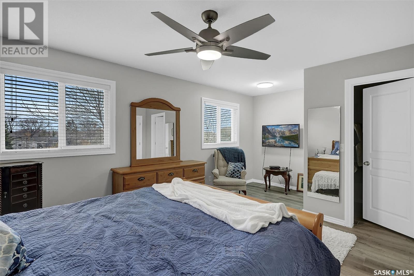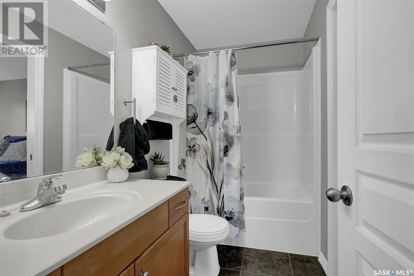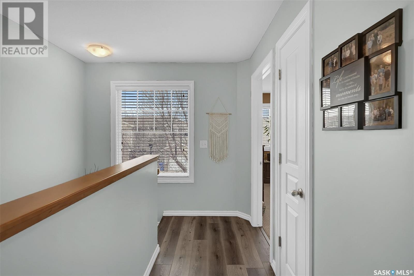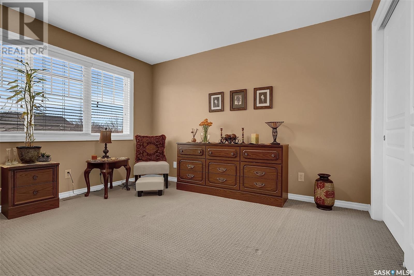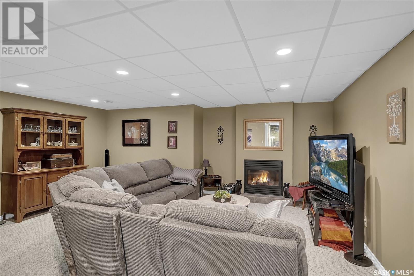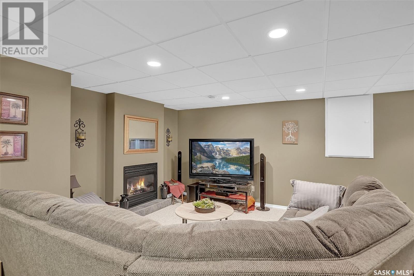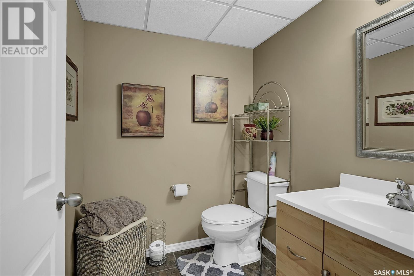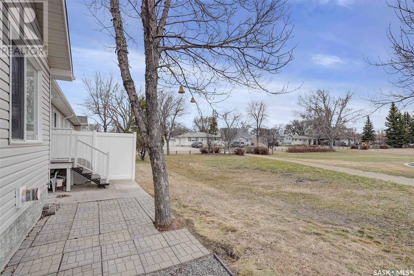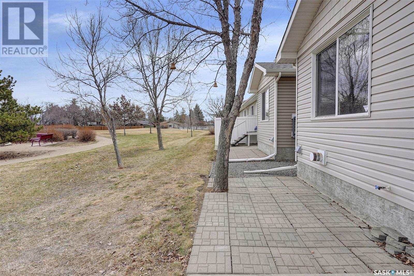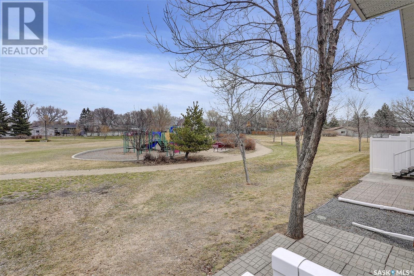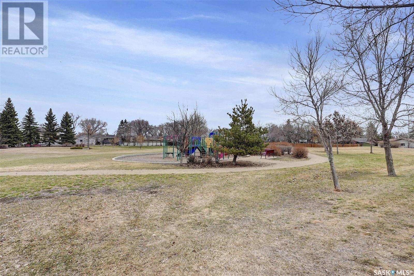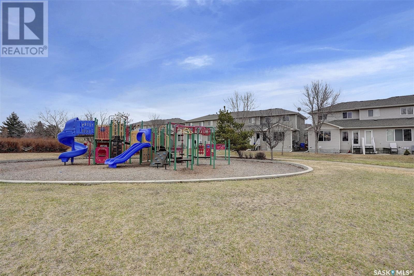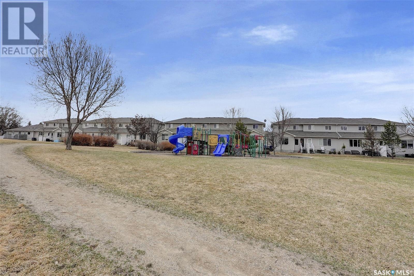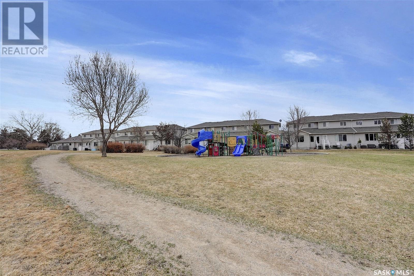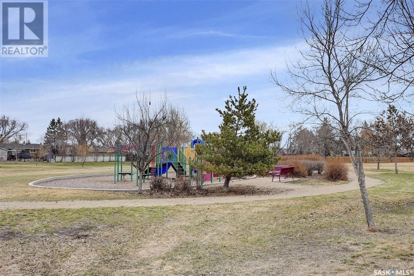371 Pickard Way N Regina, Saskatchewan S4R 1A9
$299,900Maintenance,
$282 Monthly
Maintenance,
$282 MonthlyWelcome to 371 Pickard Way N! If you're looking for a meticulously maintained END UNIT condo in a mature area, this is the one for you! Backing a family friendly park, close proximity to services, and with quick access to main thoroughfares, the location cannot be beat. From the moment of arrival, you will get the feeling that this property has been lovingly cared for by the Original Owners, who spared no expense when building it with Varsity Homes. The front entry is spacious and offers room to move as well as direct access to the oversized, insulated, attached single garage. There is a handy 2 piece bath here, which then gives way to the main living area that encompasses the kitchen, dining, and family room all in one. With plenty of natural light, the family room is a good size and offers many options on how to arrange your furniture. The kitchen features an oversized eat-up island and the cabinetry and counterspace that you'd expect to find in a home twice the price! Direct access to your patio overlooking the park offers a great ability to entertain and BBQ up a masterpiece. Upstairs you will find a stunning primary bedroom with wonderful square footage and a huge walk in closet. The main bathroom is well designed and has handy direct access to both the hallway as well as primary bedroom. Completing the lovely second floor is a good sized secondary bedroom with tons of South facing natural light and closet space. Into the basement you will find another family room that can only be described as COZY! Featuring a serene gas fireplace and warm tones, this space invites you to settle in with a movie or a good book. There is another handy 2 piece bath here, and a large laundry space within the utility room. Finishing off this well appointed home is a ton of storage. Value added items include: central air, central vac, high quality Varsity Homes construction incl. web trusses, alarm system equipment, all 6 appliances, insulated attached garage, and more! (id:51699)
Property Details
| MLS® Number | SK966332 |
| Property Type | Single Family |
| Neigbourhood | Normanview |
| Community Features | Pets Allowed With Restrictions |
| Features | Treed |
| Structure | Patio(s) |
Building
| Bathroom Total | 3 |
| Bedrooms Total | 2 |
| Appliances | Washer, Refrigerator, Dishwasher, Dryer, Microwave, Alarm System, Window Coverings, Garage Door Opener Remote(s), Hood Fan, Stove |
| Architectural Style | 2 Level |
| Basement Development | Finished |
| Basement Type | Full (finished) |
| Constructed Date | 2005 |
| Cooling Type | Central Air Conditioning, Air Exchanger |
| Fire Protection | Alarm System |
| Fireplace Fuel | Gas |
| Fireplace Present | Yes |
| Fireplace Type | Conventional |
| Heating Fuel | Natural Gas |
| Heating Type | Forced Air |
| Stories Total | 2 |
| Size Interior | 1310 Sqft |
| Type | Row / Townhouse |
Parking
| Attached Garage | |
| Parking Space(s) | 2 |
Land
| Acreage | No |
| Landscape Features | Lawn, Underground Sprinkler |
| Size Irregular | 0.00 |
| Size Total | 0.00 |
| Size Total Text | 0.00 |
Rooms
| Level | Type | Length | Width | Dimensions |
|---|---|---|---|---|
| Second Level | Bedroom | 12 ft ,7 in | 10 ft ,6 in | 12 ft ,7 in x 10 ft ,6 in |
| Second Level | Primary Bedroom | 19 ft ,1 in | 12 ft ,11 in | 19 ft ,1 in x 12 ft ,11 in |
| Second Level | 4pc Bathroom | 9 ft ,5 in | 5 ft ,2 in | 9 ft ,5 in x 5 ft ,2 in |
| Basement | Other | 17 ft ,11 in | 19 ft | 17 ft ,11 in x 19 ft |
| Basement | 2pc Bathroom | 5 ft ,8 in | 6 ft ,5 in | 5 ft ,8 in x 6 ft ,5 in |
| Basement | Laundry Room | 8 ft ,11 in | 12 ft ,1 in | 8 ft ,11 in x 12 ft ,1 in |
| Main Level | Foyer | 7 ft ,9 in | 6 ft ,7 in | 7 ft ,9 in x 6 ft ,7 in |
| Main Level | 2pc Bathroom | 4 ft ,11 in | 6 ft ,3 in | 4 ft ,11 in x 6 ft ,3 in |
| Main Level | Dining Room | 10 ft ,6 in | 7 ft ,11 in | 10 ft ,6 in x 7 ft ,11 in |
| Main Level | Kitchen | 15 ft | 11 ft ,7 in | 15 ft x 11 ft ,7 in |
| Main Level | Family Room | 14 ft ,7 in | 19 ft ,2 in | 14 ft ,7 in x 19 ft ,2 in |
https://www.realtor.ca/real-estate/26763367/371-pickard-way-n-regina-normanview
Interested?
Contact us for more information

