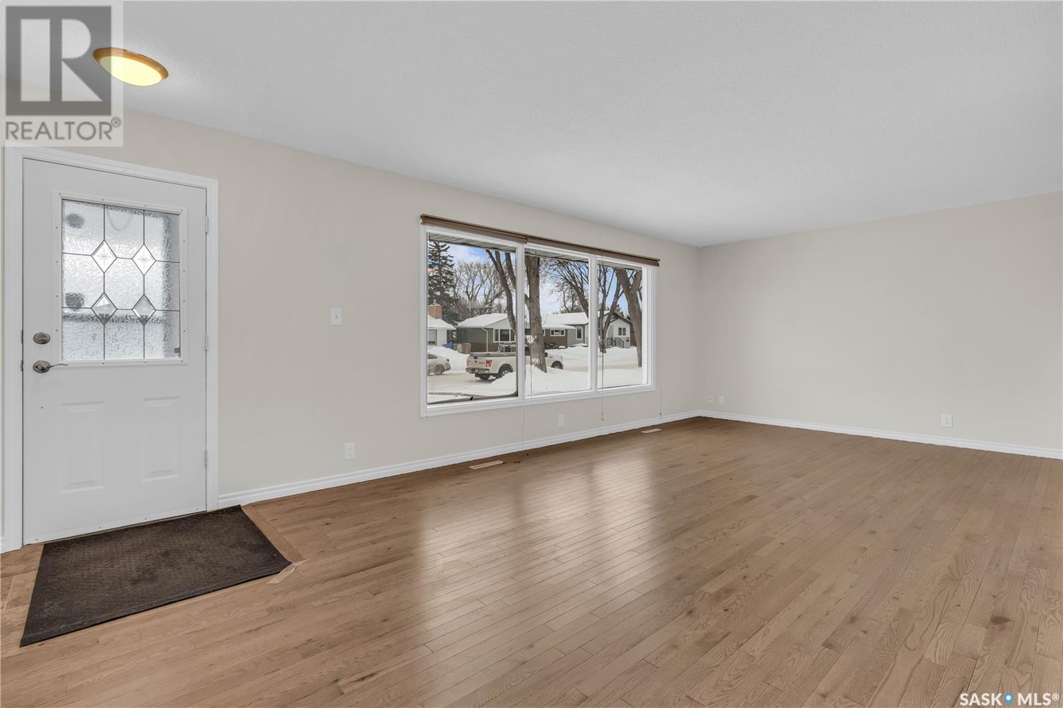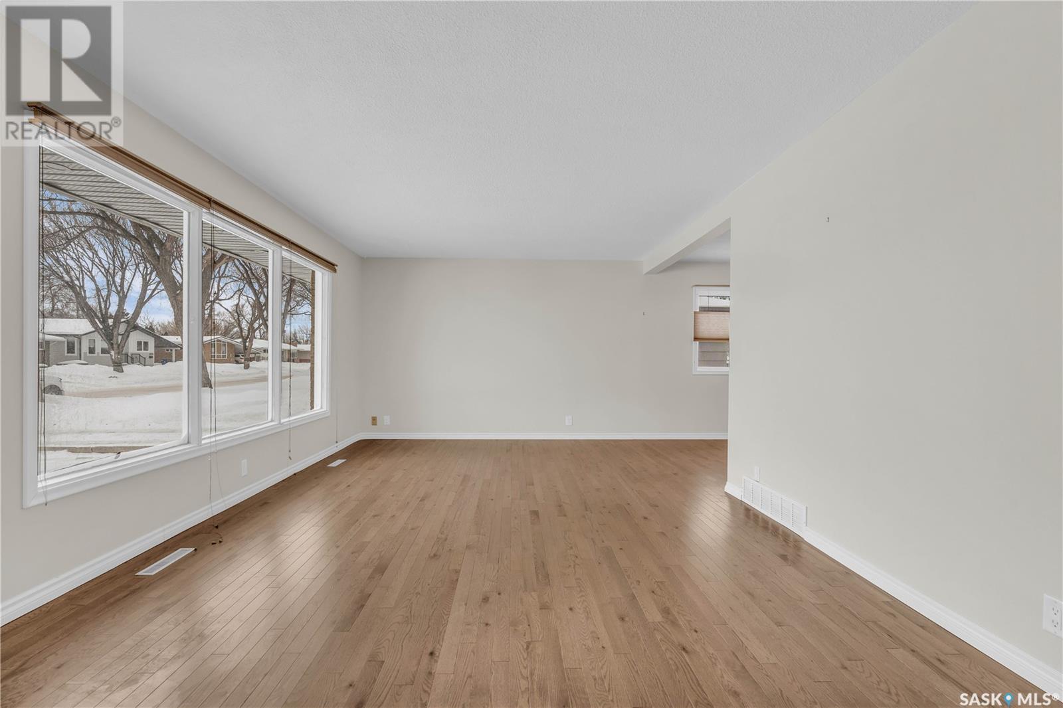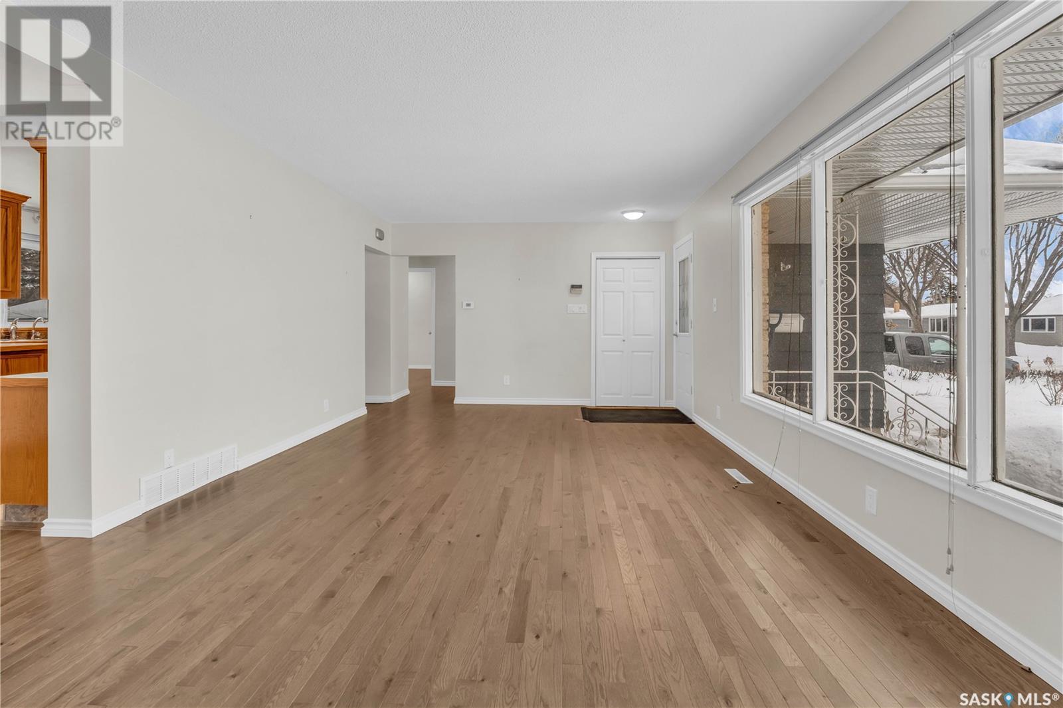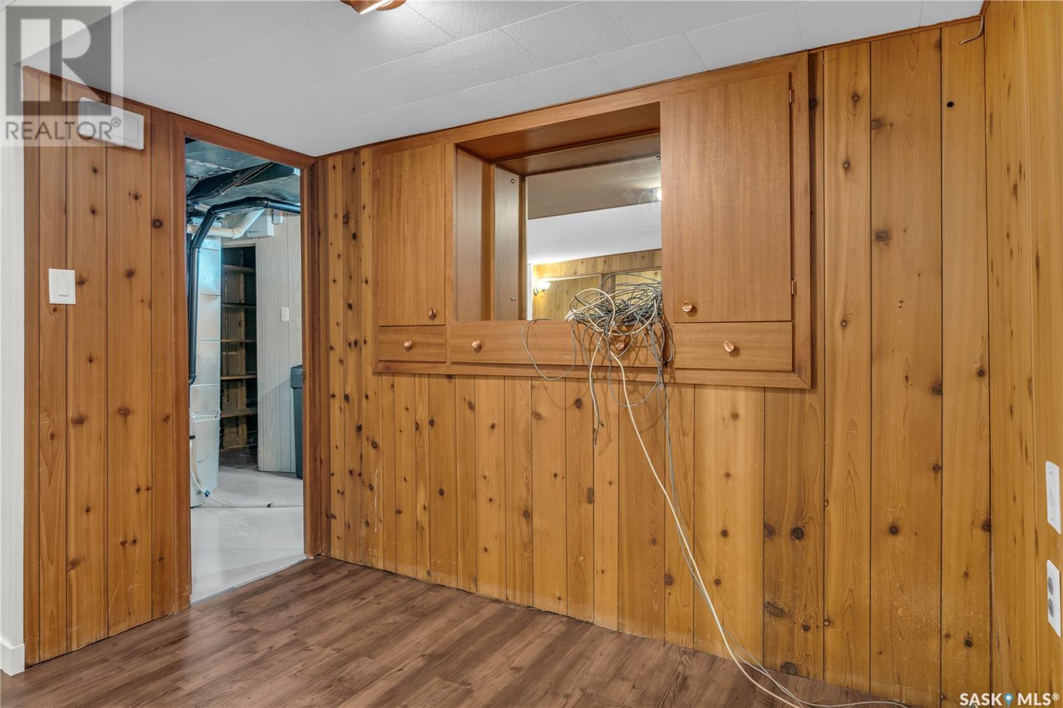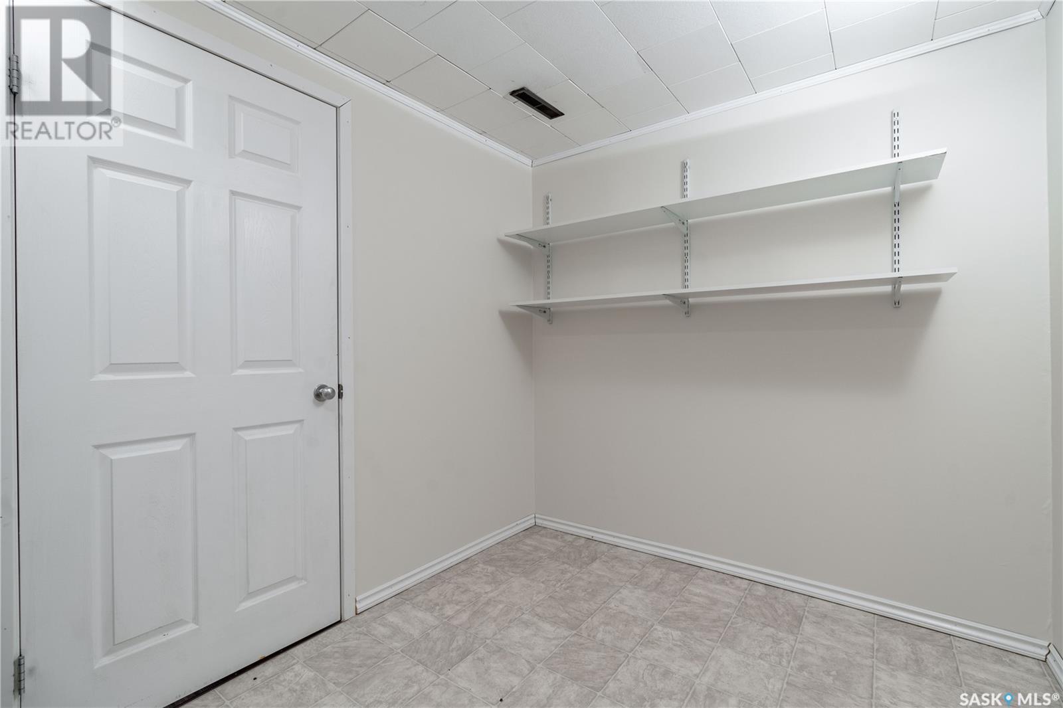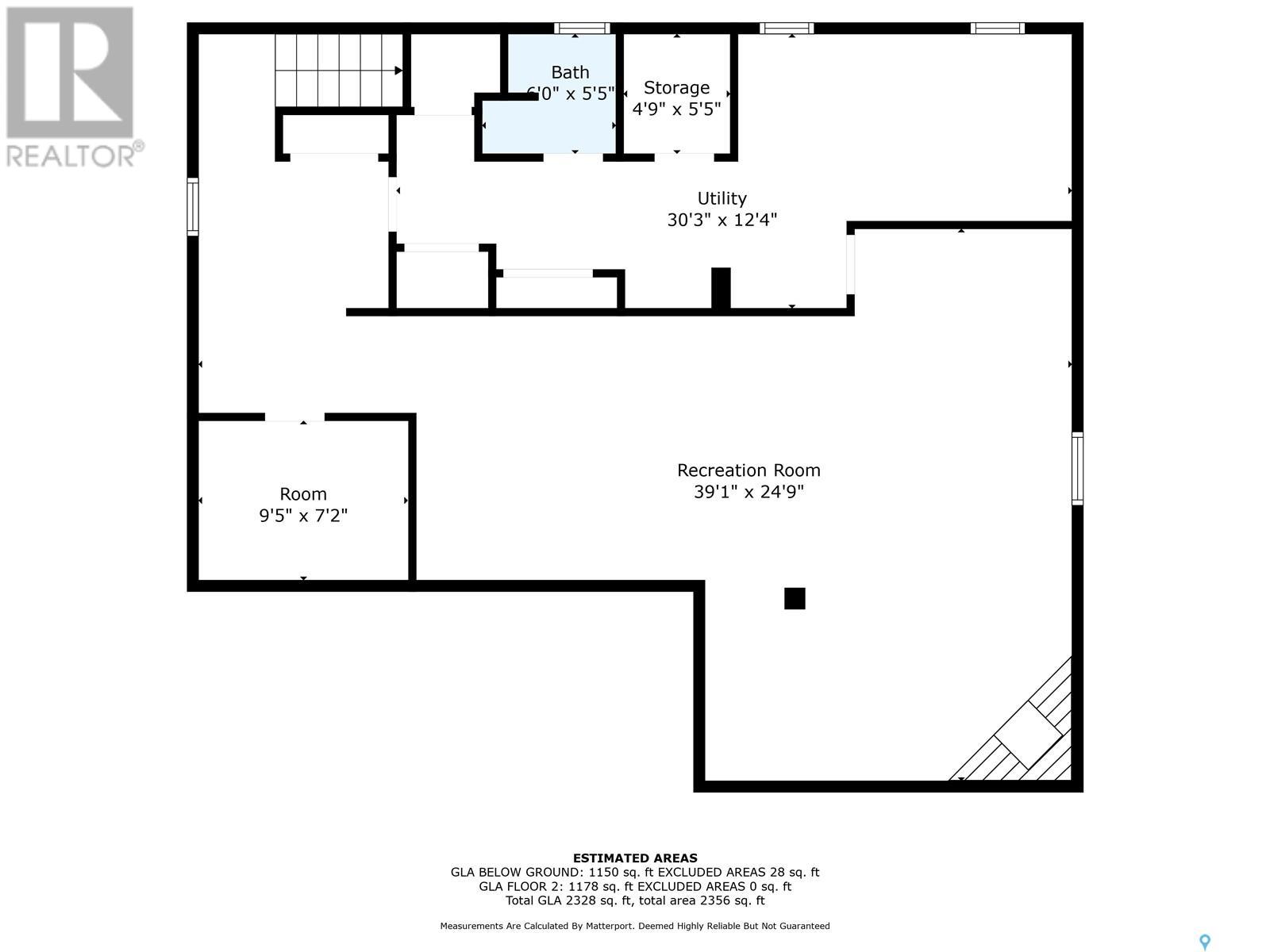3 Bedroom
2 Bathroom
1176 sqft
Bungalow
Fireplace
Central Air Conditioning
Forced Air
Lawn, Underground Sprinkler
$379,980
Welcome to 3710 Van Horne Avenue, a delightful bungalow located in the highly desirable Lakeview neighborhood. This 1,200 sq. ft. home offers aa extremely solid foundation with a great blend of charm, comfort and modern updates. The main floor boasts three spacious bedrooms and an upgraded kitchen with oak-front cabinets and plenty of counter space, ideal for cooking and entertaining. The basement provides additional living space with a large family room featuring a cozy wood-burning fireplace, a ¾ bathroom, a storage room, and a spacious laundry and mechanical room with extra storage. Outside there is a 14’x 22’ detached garage, an 8’ x 12’ shed, and a large yard with underground sprinklers in the front for easy maintenance. The back yard is fully fenced. Recent updates include a high efficiency furnace installed in 2023, shingles, eaves, facia aluminium soffits, a redone double driveway, and a replaced sewer line, ensuring peace of mind for years to come. Situated within walking distance of multiple parks, great schools, and a quick drive to all south Regina amenities, this home combines quality and convenience with charm. Don’t miss your opportunity to own this Lakeview gem—schedule your showing today! (id:51699)
Property Details
|
MLS® Number
|
SK993304 |
|
Property Type
|
Single Family |
|
Neigbourhood
|
Lakeview RG |
|
Features
|
Treed, Double Width Or More Driveway, Sump Pump |
|
Structure
|
Deck |
Building
|
Bathroom Total
|
2 |
|
Bedrooms Total
|
3 |
|
Appliances
|
Washer, Refrigerator, Dishwasher, Dryer, Microwave, Alarm System, Garburator, Window Coverings, Garage Door Opener Remote(s), Storage Shed, Stove |
|
Architectural Style
|
Bungalow |
|
Basement Development
|
Finished |
|
Basement Type
|
Full (finished) |
|
Constructed Date
|
1963 |
|
Cooling Type
|
Central Air Conditioning |
|
Fire Protection
|
Alarm System |
|
Fireplace Fuel
|
Wood |
|
Fireplace Present
|
Yes |
|
Fireplace Type
|
Conventional |
|
Heating Fuel
|
Natural Gas |
|
Heating Type
|
Forced Air |
|
Stories Total
|
1 |
|
Size Interior
|
1176 Sqft |
|
Type
|
House |
Parking
|
Detached Garage
|
|
|
Parking Space(s)
|
6 |
Land
|
Acreage
|
No |
|
Fence Type
|
Fence |
|
Landscape Features
|
Lawn, Underground Sprinkler |
|
Size Irregular
|
5881.00 |
|
Size Total
|
5881 Sqft |
|
Size Total Text
|
5881 Sqft |
Rooms
| Level |
Type |
Length |
Width |
Dimensions |
|
Basement |
Other |
15 ft |
20 ft |
15 ft x 20 ft |
|
Basement |
Laundry Room |
|
|
Measurements not available |
|
Basement |
Storage |
|
|
Measurements not available |
|
Basement |
3pc Bathroom |
|
|
Measurements not available |
|
Basement |
Other |
12 ft |
12 ft |
12 ft x 12 ft |
|
Main Level |
Kitchen |
10 ft |
12 ft |
10 ft x 12 ft |
|
Main Level |
Dining Room |
9 ft |
7 ft ,5 in |
9 ft x 7 ft ,5 in |
|
Main Level |
Living Room |
12 ft ,5 in |
22 ft ,5 in |
12 ft ,5 in x 22 ft ,5 in |
|
Main Level |
Bedroom |
10 ft |
13 ft |
10 ft x 13 ft |
|
Main Level |
Bedroom |
8 ft |
10 ft ,5 in |
8 ft x 10 ft ,5 in |
|
Main Level |
Bedroom |
9 ft |
14 ft |
9 ft x 14 ft |
|
Main Level |
4pc Bathroom |
|
|
Measurements not available |
https://www.realtor.ca/real-estate/27835218/3710-van-horne-avenue-regina-lakeview-rg



