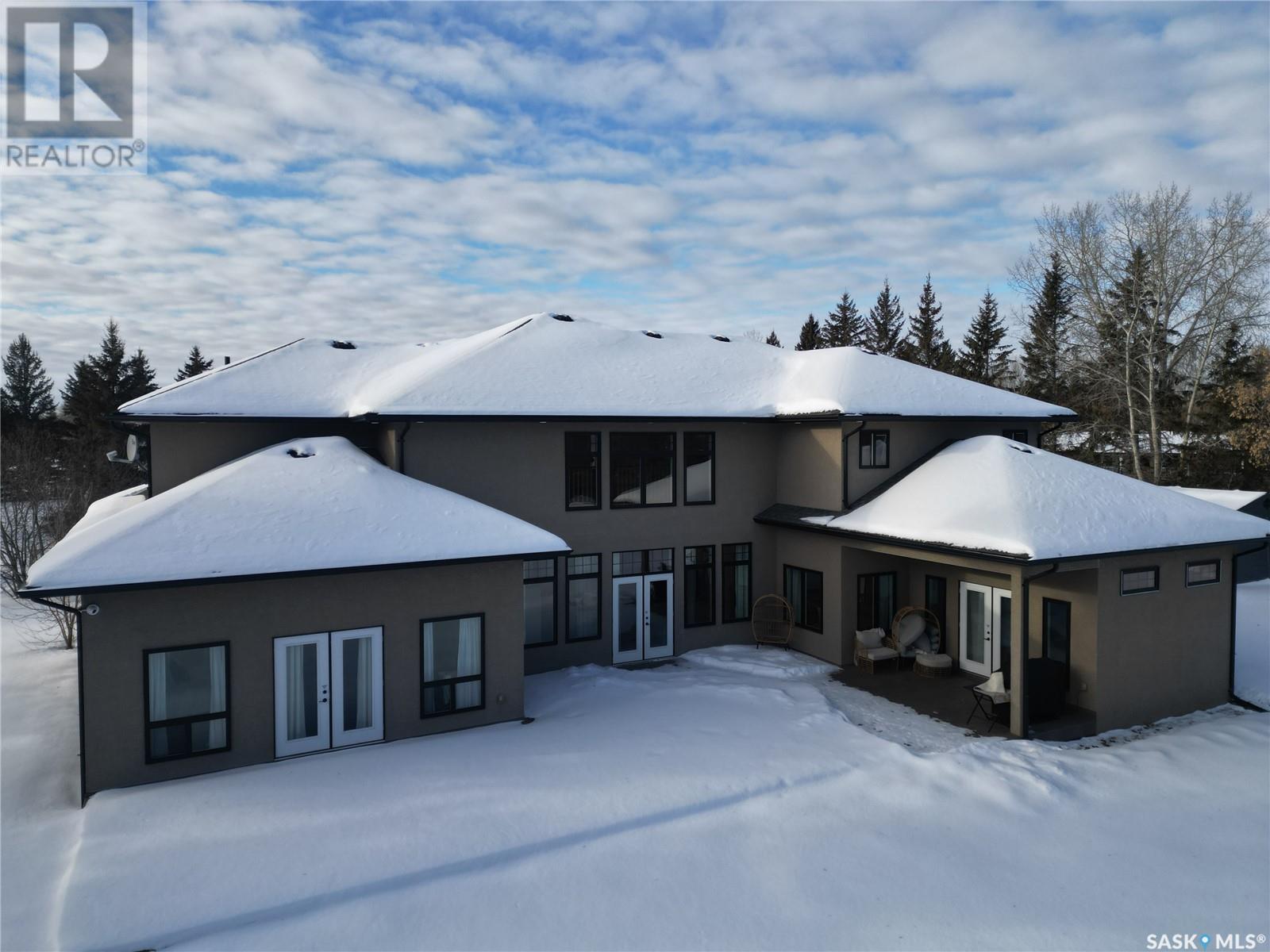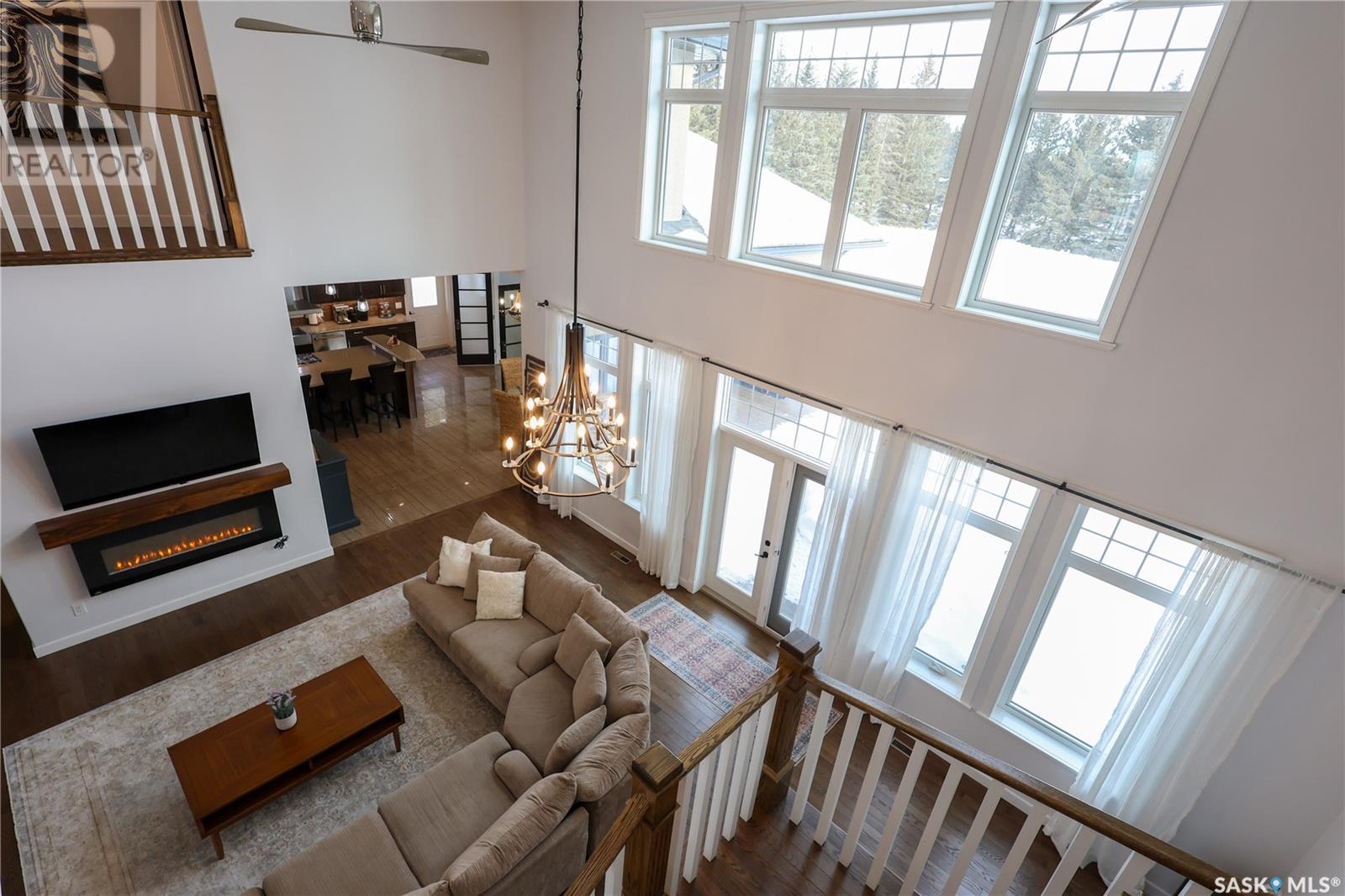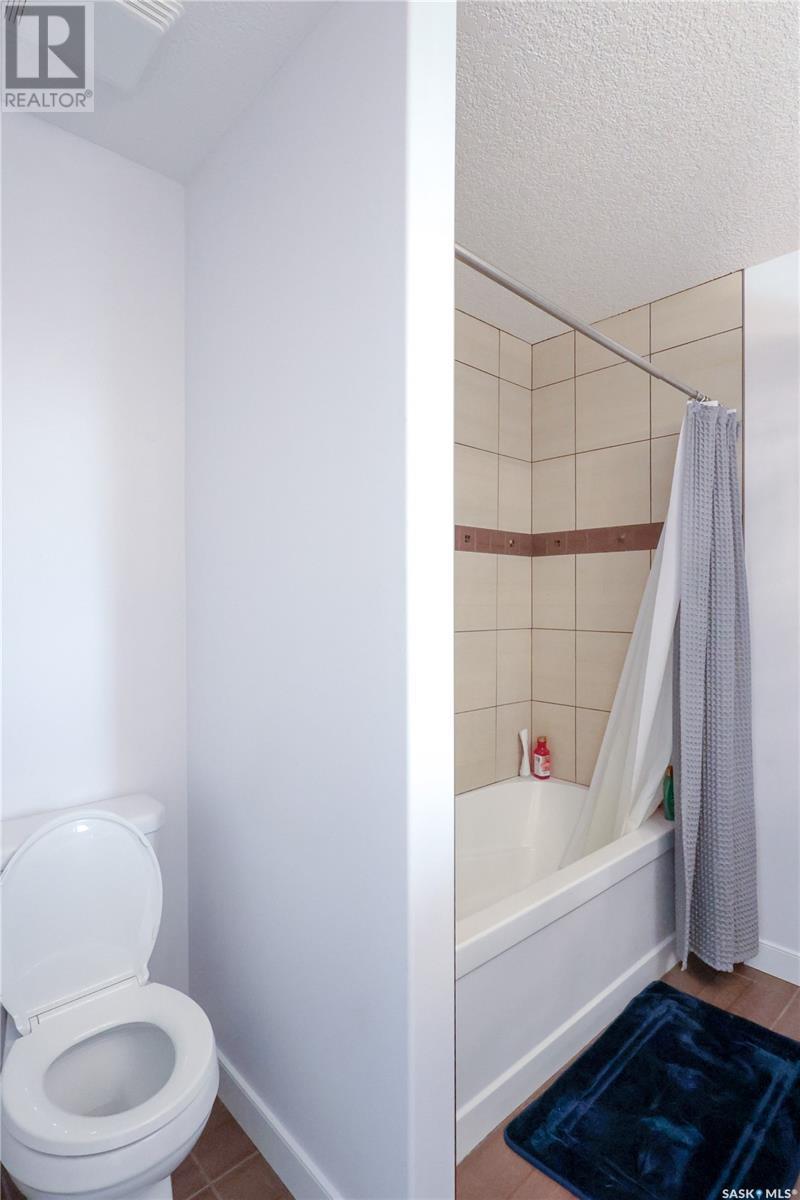6 Bedroom
6 Bathroom
5375 sqft
2 Level
Fireplace
Central Air Conditioning, Air Exchanger
Forced Air, Hot Water
Acreage
Lawn
$999,900
Are you looking for a large luxury home in the Prince Albert area and want the accessibility and convenience of city living but the privacy of an acreage? There is no need to compromise when you have the opportunity to own a property like this! This luxurious property is set on a 2.48-acre lot just north of the North Saskatchewan River and is surrounded by mature pine trees. Located within 10 km's of Prince Albert with pavement right to your door this astounding 5375 sq/ft home features 6 bedrooms, 6 bathrooms, nearly 1200 sq/ft of garage space and all of the luxury finishes that you could dream of. Upon entering the home you will take it the great room and its abundance of natural light thanks to 20 ft ceilings and many large windows. Stained hardwood floors are also present and can be found throughout most of the main level, including the dining room and office. The kitchen is made for entertaining and includes high-end Thermidor stainless steel appliances, a cozy breakfast bar, ceramic tile, granite countertops and custom dark walnut cabinets. The master suite is fit for a king and includes Jack & Jill quartz sinks, a tiled walk in shower and soaker tub, and a massive walk-in closet with beautiful built in shelving. The upstairs includes four large bedrooms, 4 bathrooms, a theatre room with entertainment system, reading nook with balcony and a nanny suite for extended visitors. The luxury doesn't end with the house. Epoxied floors, LED lighting industrial grade rubber mats and gym equipment make the garage far from ordinary. The backyard features a a new backyard deck, coverall building and beautiful view of your private meadow. Notable upgrades to the property include a new furnace and new boiler system that have all been installed within the last year. Don't miss out on one of the premier properties of 2025, call your favorite Realtor today! (id:51699)
Property Details
|
MLS® Number
|
SK992868 |
|
Property Type
|
Single Family |
|
Features
|
Acreage, Treed, Corner Site, Irregular Lot Size, Sump Pump |
|
Structure
|
Deck |
Building
|
Bathroom Total
|
6 |
|
Bedrooms Total
|
6 |
|
Appliances
|
Washer, Refrigerator, Satellite Dish, Dishwasher, Dryer, Microwave, Alarm System, Oven - Built-in, Window Coverings, Garage Door Opener Remote(s), Hood Fan, Storage Shed, Stove |
|
Architectural Style
|
2 Level |
|
Basement Development
|
Unfinished |
|
Basement Type
|
Crawl Space (unfinished) |
|
Constructed Date
|
2014 |
|
Cooling Type
|
Central Air Conditioning, Air Exchanger |
|
Fire Protection
|
Alarm System |
|
Fireplace Fuel
|
Electric |
|
Fireplace Present
|
Yes |
|
Fireplace Type
|
Conventional |
|
Heating Fuel
|
Natural Gas |
|
Heating Type
|
Forced Air, Hot Water |
|
Stories Total
|
2 |
|
Size Interior
|
5375 Sqft |
|
Type
|
House |
Parking
|
Attached Garage
|
|
|
Heated Garage
|
|
|
Parking Space(s)
|
15 |
Land
|
Acreage
|
Yes |
|
Landscape Features
|
Lawn |
|
Size Frontage
|
231 Ft |
|
Size Irregular
|
2.48 |
|
Size Total
|
2.48 Ac |
|
Size Total Text
|
2.48 Ac |
Rooms
| Level |
Type |
Length |
Width |
Dimensions |
|
Second Level |
Bedroom |
13 ft |
13 ft ,2 in |
13 ft x 13 ft ,2 in |
|
Second Level |
Bedroom |
12 ft |
10 ft |
12 ft x 10 ft |
|
Second Level |
Bedroom |
19 ft |
11 ft |
19 ft x 11 ft |
|
Second Level |
Bedroom |
13 ft ,2 in |
13 ft |
13 ft ,2 in x 13 ft |
|
Second Level |
Playroom |
21 ft |
17 ft ,4 in |
21 ft x 17 ft ,4 in |
|
Second Level |
5pc Bathroom |
10 ft ,6 in |
9 ft |
10 ft ,6 in x 9 ft |
|
Second Level |
4pc Bathroom |
9 ft ,4 in |
5 ft ,5 in |
9 ft ,4 in x 5 ft ,5 in |
|
Second Level |
2pc Bathroom |
7 ft ,9 in |
3 ft ,1 in |
7 ft ,9 in x 3 ft ,1 in |
|
Second Level |
4pc Bathroom |
8 ft ,8 in |
5 ft ,7 in |
8 ft ,8 in x 5 ft ,7 in |
|
Second Level |
Laundry Room |
8 ft |
5 ft ,8 in |
8 ft x 5 ft ,8 in |
|
Second Level |
Loft |
11 ft ,4 in |
9 ft ,5 in |
11 ft ,4 in x 9 ft ,5 in |
|
Main Level |
Kitchen |
15 ft ,6 in |
24 ft ,6 in |
15 ft ,6 in x 24 ft ,6 in |
|
Main Level |
Dining Room |
13 ft ,2 in |
13 ft |
13 ft ,2 in x 13 ft |
|
Main Level |
Other |
17 ft ,4 in |
19 ft ,2 in |
17 ft ,4 in x 19 ft ,2 in |
|
Main Level |
Office |
13 ft |
13 ft ,2 in |
13 ft x 13 ft ,2 in |
|
Main Level |
Office |
14 ft |
15 ft |
14 ft x 15 ft |
|
Main Level |
Mud Room |
9 ft ,2 in |
11 ft ,8 in |
9 ft ,2 in x 11 ft ,8 in |
|
Main Level |
Bedroom |
11 ft ,4 in |
10 ft ,11 in |
11 ft ,4 in x 10 ft ,11 in |
|
Main Level |
5pc Bathroom |
16 ft ,8 in |
15 ft ,7 in |
16 ft ,8 in x 15 ft ,7 in |
|
Main Level |
3pc Bathroom |
7 ft ,2 in |
5 ft |
7 ft ,2 in x 5 ft |
|
Main Level |
Bedroom |
22 ft |
15 ft ,7 in |
22 ft x 15 ft ,7 in |
|
Main Level |
Utility Room |
7 ft |
5 ft ,5 in |
7 ft x 5 ft ,5 in |
https://www.realtor.ca/real-estate/27813593/374-cedar-avenue-buckland-rm-no-491













































