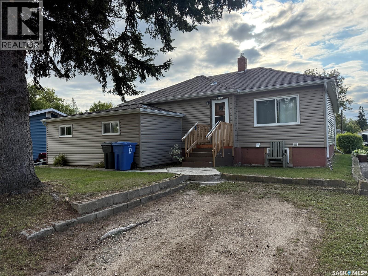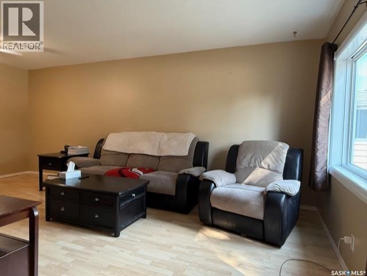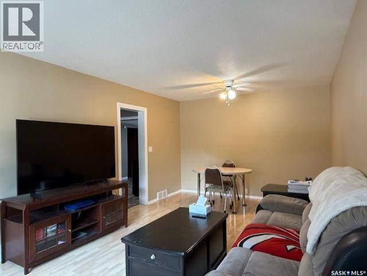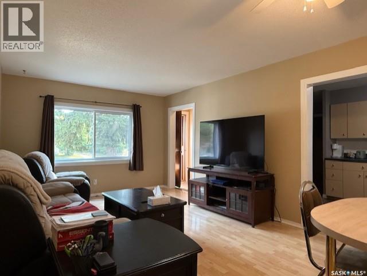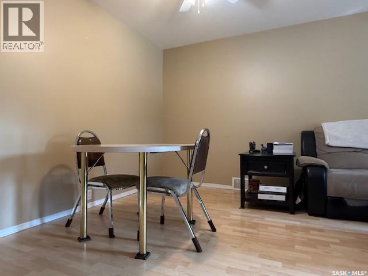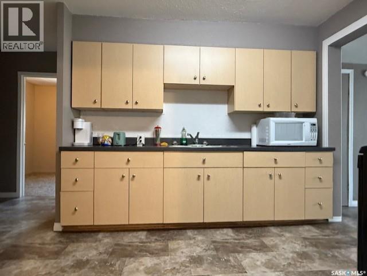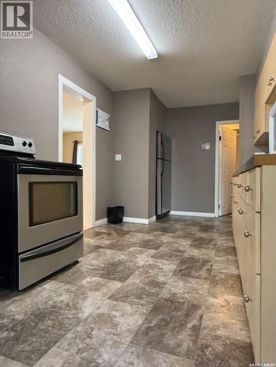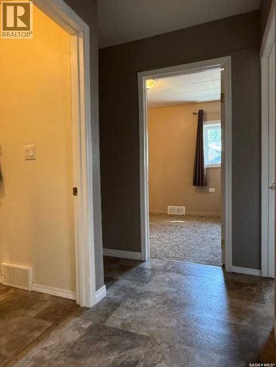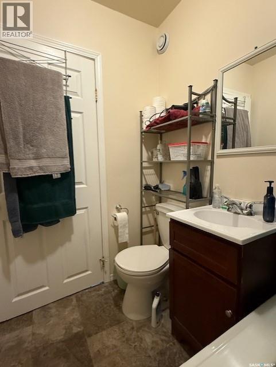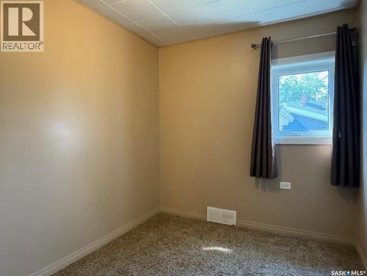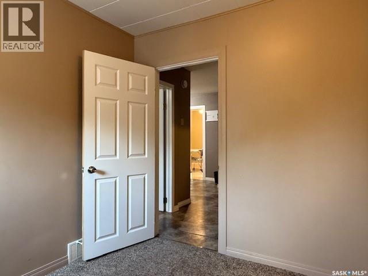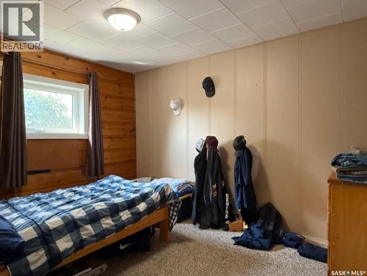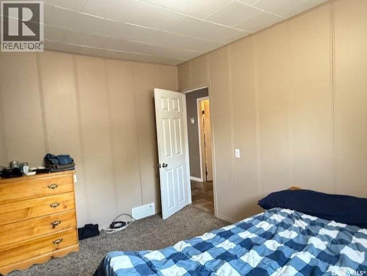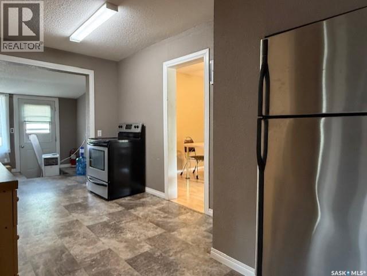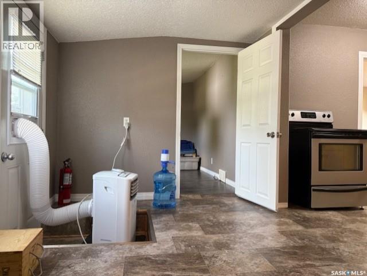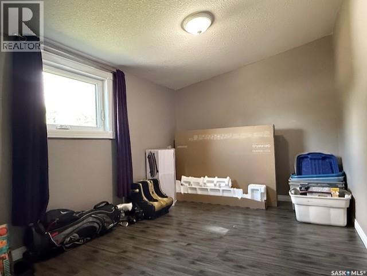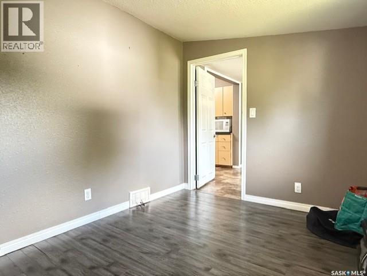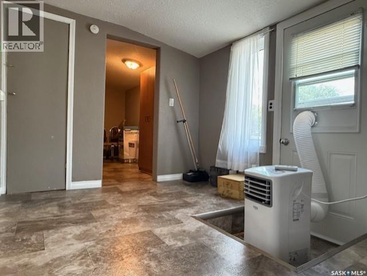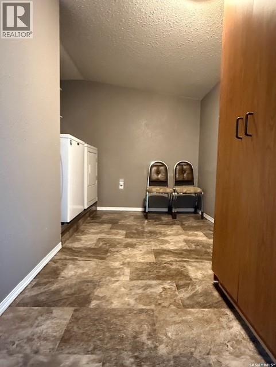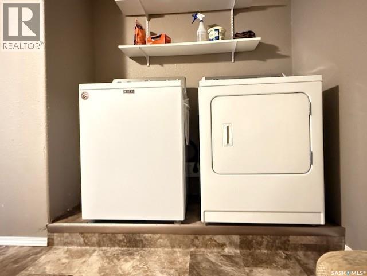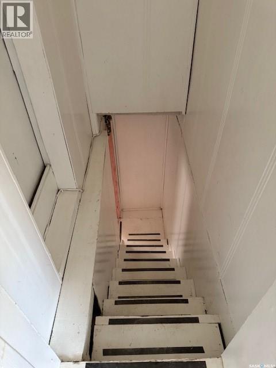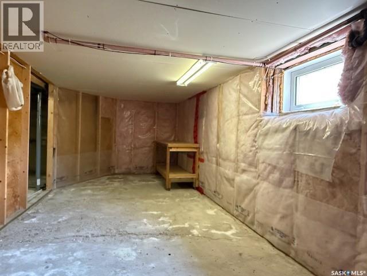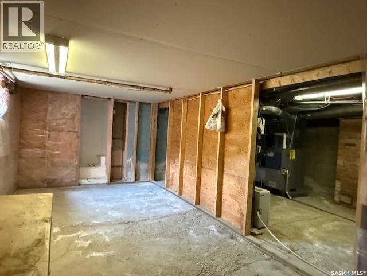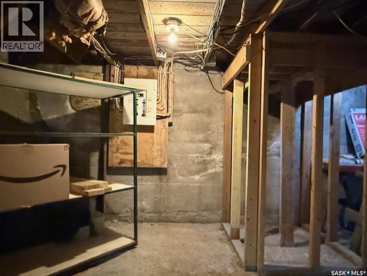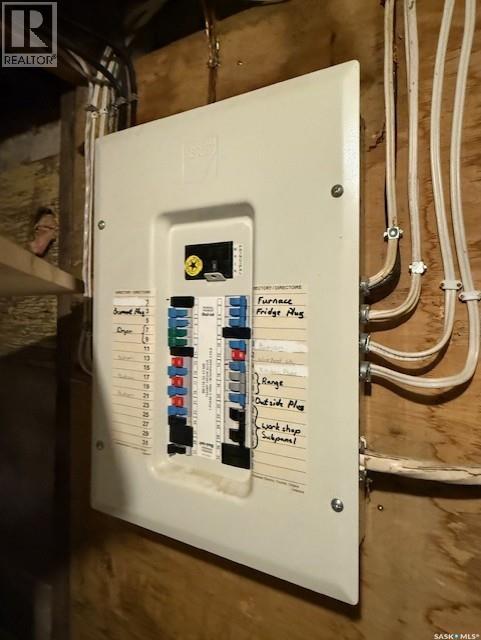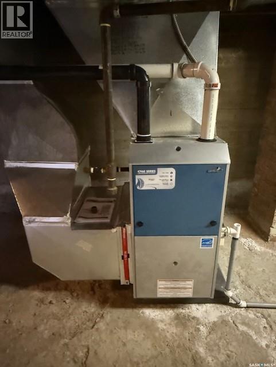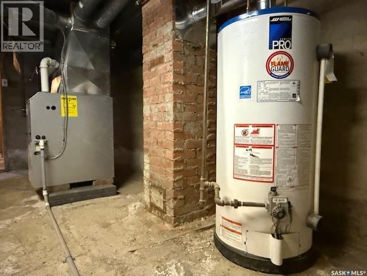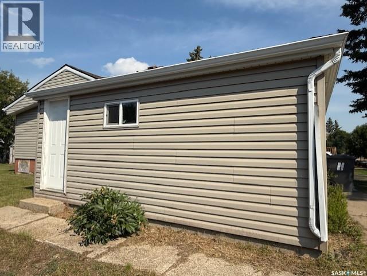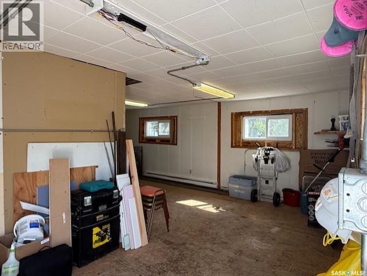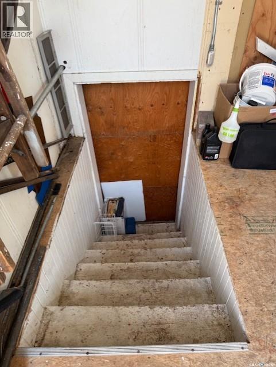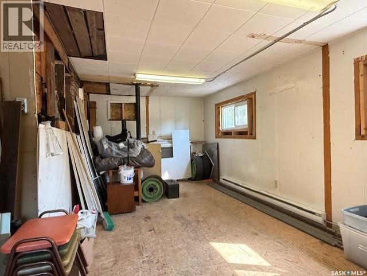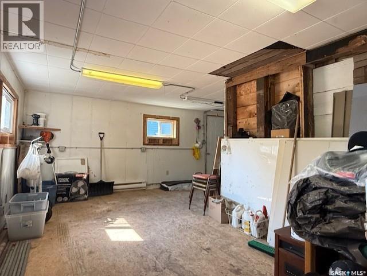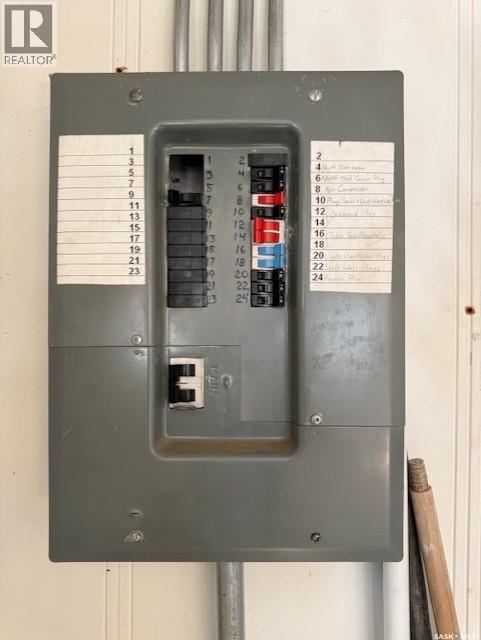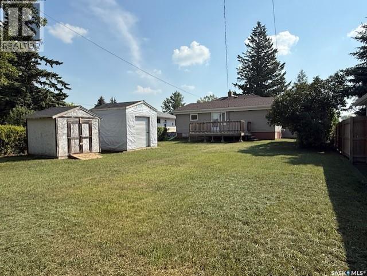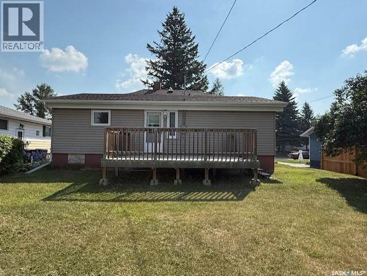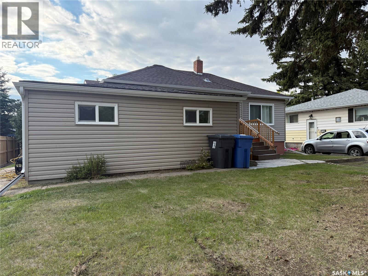3 Bedroom
1 Bathroom
1262 sqft
Bungalow
Forced Air
Lawn
$115,000
Welcome to 375 Scotia Street in Melville, SK—a well-maintained and versatile 1,262 sq ft bungalow located in an established neighbourhood. Built in 1957, this home offers a practical layout with key updates, making it a great fit whether you're searching for a personal residence or an investment opportunity. The main floor includes three bedrooms, a 4-piece bath, a spacious living/dining area, and a functional kitchen with direct access to a 12' x 16' deck—ideal for relaxing or entertaining. Main floor laundry adds convenience, and hard surface flooring runs throughout, except for two carpeted bedrooms. Recent mechanical upgrades include a high-efficiency natural gas furnace (2023), natural gas water heater, and a 100-amp electrical panel. The home also features PVC windows, architectural shingles (2025) and several exterior updates completed approximately 8 years ago: siding, soffit, fascia, eaves, and the deck. A full basement under the main part of the home provides excellent storage and development potential. There's also access to a bonus room with its own 60-amp panel and baseboard heating—perfect for a hobby space, home office, studio, or whatever fits your lifestyle. The 50' x 140' lot offers plenty of backyard space, along with two sheds: an 8' x 8' unit and a 10' x 10' Nu-Fab shed with a roll-up door and over 9 feet of central height—great for storage. . This home offers a great balance of function, flexibility, and potential. (id:51699)
Property Details
|
MLS® Number
|
SK014318 |
|
Property Type
|
Single Family |
|
Features
|
Treed, Lane, Rectangular, Sump Pump |
|
Structure
|
Deck |
Building
|
Bathroom Total
|
1 |
|
Bedrooms Total
|
3 |
|
Appliances
|
Washer, Refrigerator, Dryer, Storage Shed, Stove |
|
Architectural Style
|
Bungalow |
|
Basement Development
|
Unfinished |
|
Basement Type
|
Partial (unfinished) |
|
Constructed Date
|
1957 |
|
Heating Fuel
|
Natural Gas |
|
Heating Type
|
Forced Air |
|
Stories Total
|
1 |
|
Size Interior
|
1262 Sqft |
|
Type
|
House |
Parking
|
None
|
|
|
Gravel
|
|
|
Parking Space(s)
|
1 |
Land
|
Acreage
|
No |
|
Landscape Features
|
Lawn |
|
Size Frontage
|
52 Ft ,3 In |
|
Size Irregular
|
7322.00 |
|
Size Total
|
7322 Sqft |
|
Size Total Text
|
7322 Sqft |
Rooms
| Level |
Type |
Length |
Width |
Dimensions |
|
Main Level |
Enclosed Porch |
6 ft ,7 in |
3 ft ,2 in |
6 ft ,7 in x 3 ft ,2 in |
|
Main Level |
Living Room |
12 ft ,2 in |
11 ft ,3 in |
12 ft ,2 in x 11 ft ,3 in |
|
Main Level |
Dining Room |
11 ft ,4 in |
7 ft ,3 in |
11 ft ,4 in x 7 ft ,3 in |
|
Main Level |
Kitchen |
9 ft ,10 in |
8 ft ,9 in |
9 ft ,10 in x 8 ft ,9 in |
|
Main Level |
Foyer |
9 ft ,4 in |
8 ft ,2 in |
9 ft ,4 in x 8 ft ,2 in |
|
Main Level |
Bedroom |
11 ft ,4 in |
8 ft ,2 in |
11 ft ,4 in x 8 ft ,2 in |
|
Main Level |
Laundry Room |
11 ft ,2 in |
5 ft ,9 in |
11 ft ,2 in x 5 ft ,9 in |
|
Main Level |
4pc Bathroom |
6 ft ,7 in |
4 ft ,11 in |
6 ft ,7 in x 4 ft ,11 in |
|
Main Level |
Bedroom |
8 ft ,10 in |
7 ft ,9 in |
8 ft ,10 in x 7 ft ,9 in |
|
Main Level |
Bedroom |
11 ft ,9 in |
9 ft ,8 in |
11 ft ,9 in x 9 ft ,8 in |
|
Main Level |
Bonus Room |
20 ft ,11 in |
9 ft ,8 in |
20 ft ,11 in x 9 ft ,8 in |
https://www.realtor.ca/real-estate/28675756/375-scotia-street-melville

