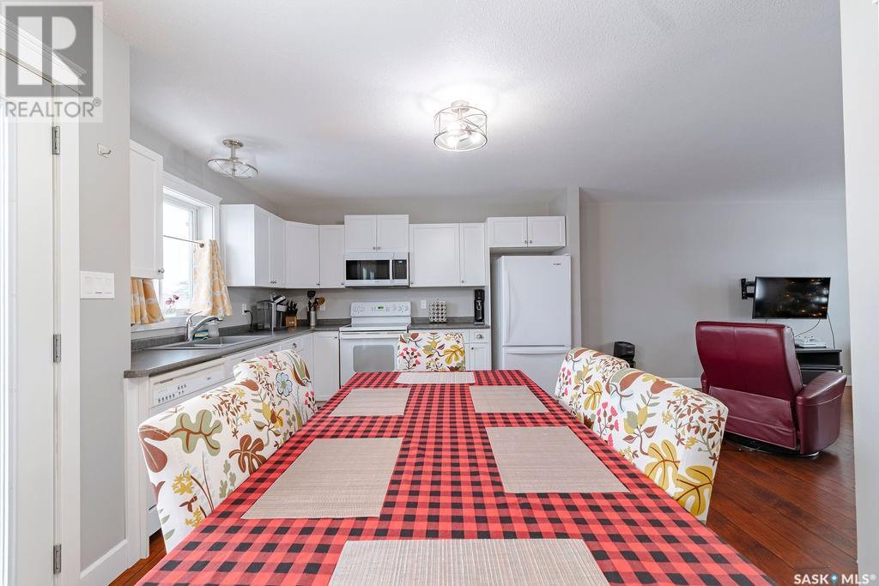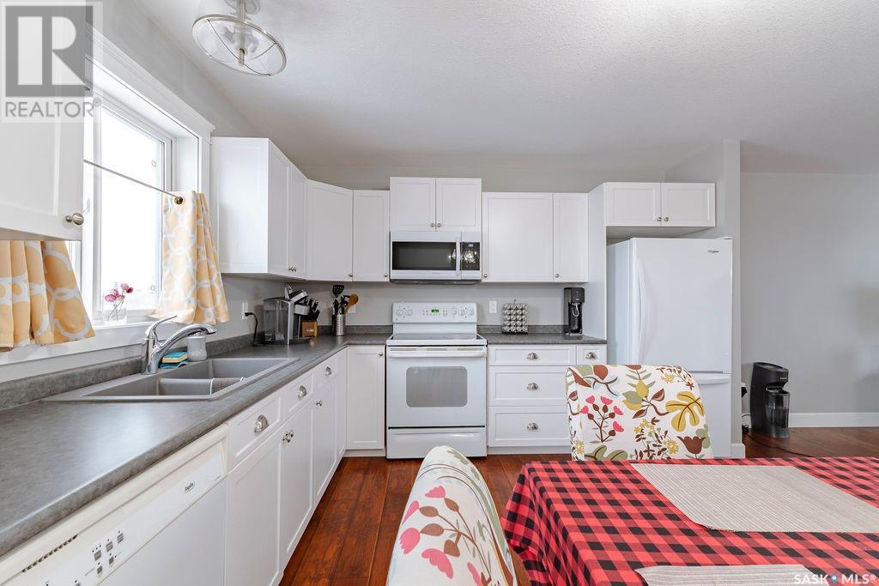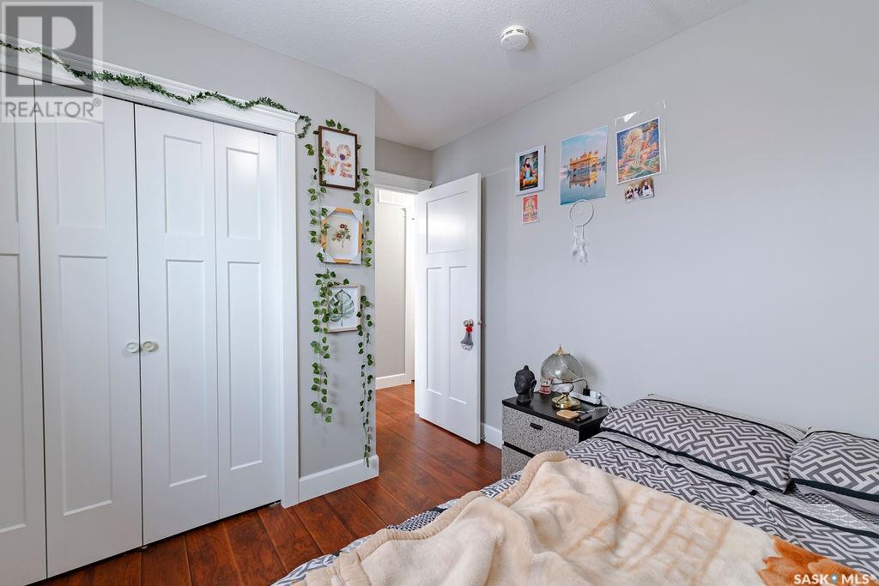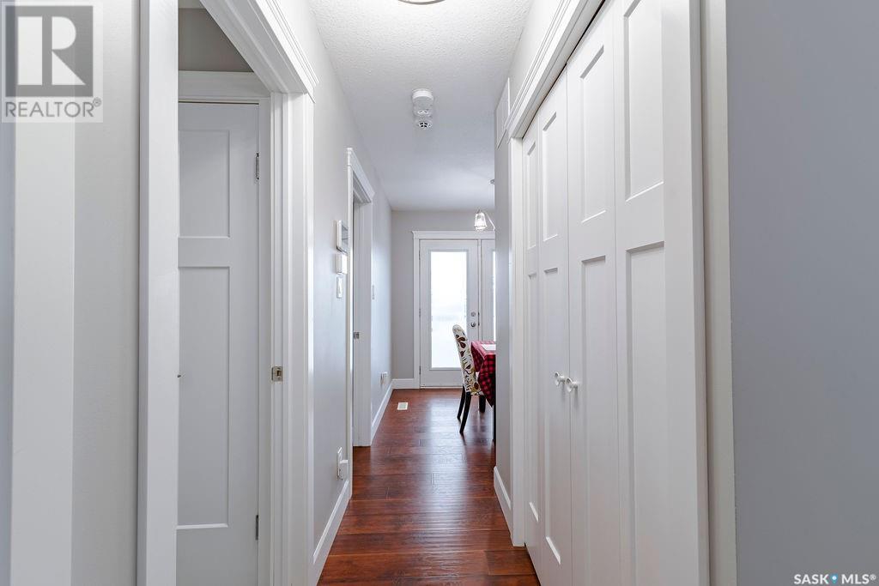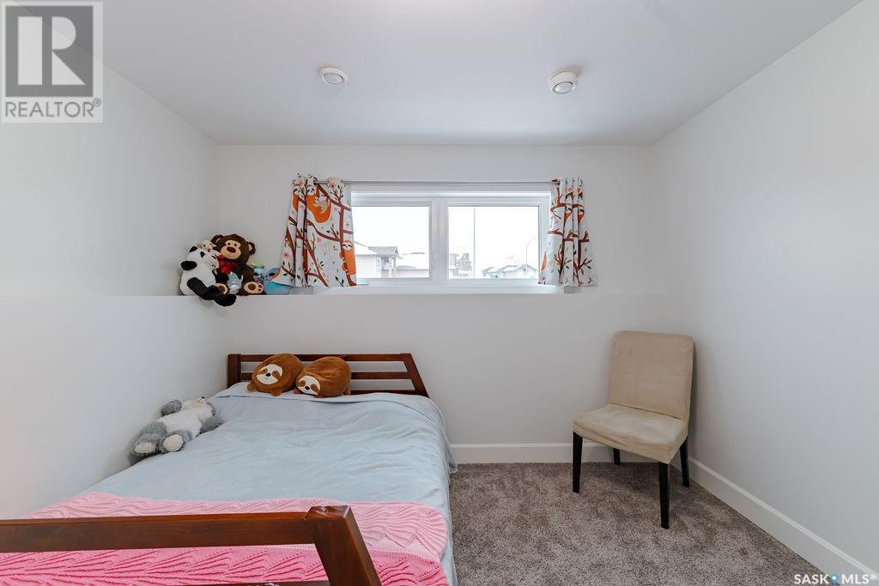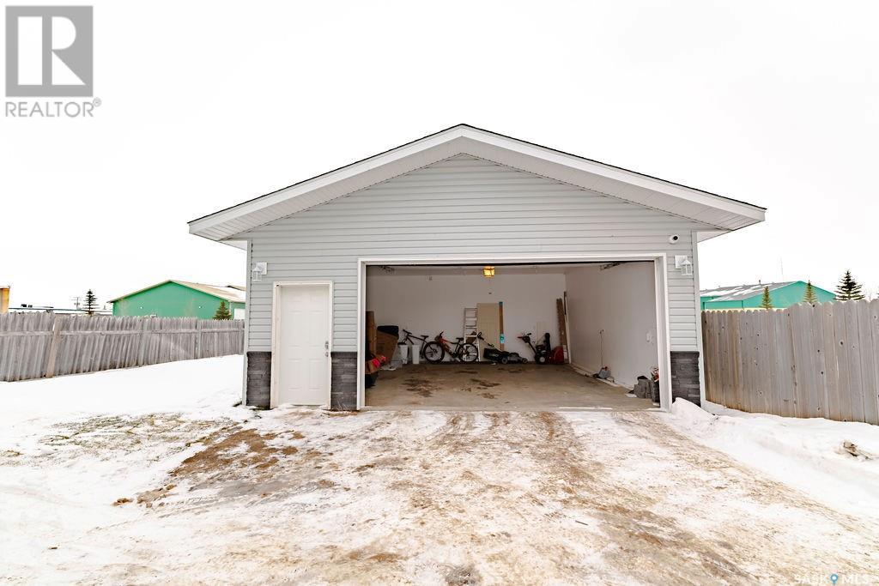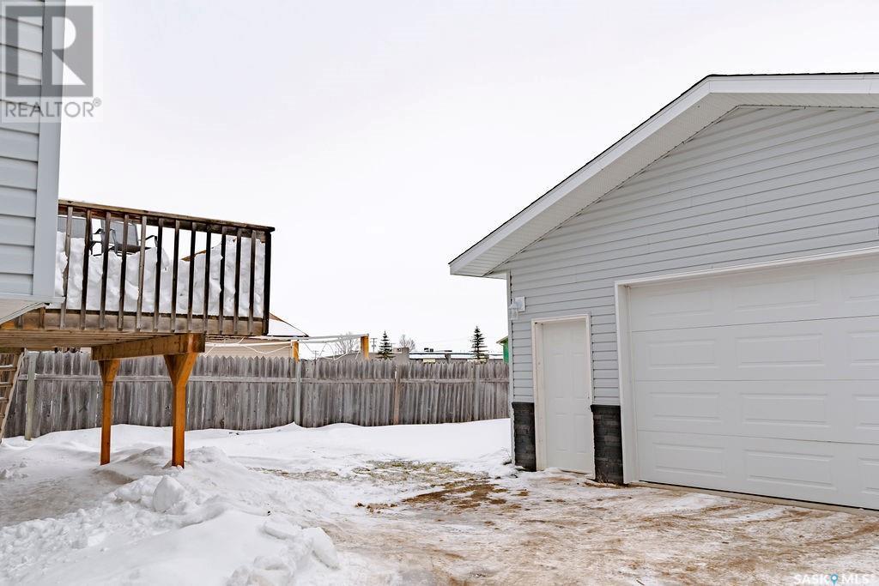4 Bedroom
2 Bathroom
899 sqft
Bi-Level
Forced Air
Lawn, Underground Sprinkler
$349,900
Experience modern living in this newer 4-bedroom, 2-bathroom family home designed for comfort and convenience. Bathed in natural light, this property features beautiful hardwood and laminate flooring throughout. The open-concept kitchen flows seamlessly into the living area, perfect for family gatherings. Enjoy the outdoors with patio doors leading to a spacious deck and a large backyard that backs onto open space. Additional highlights include central air conditioning for those warm days, fresh paint for a clean look, and a double detached garage offering ample storage. Located in a friendly neighborhood with easy access to all amenities, this home is a perfect fit for any family! (id:51699)
Property Details
|
MLS® Number
|
SK990752 |
|
Property Type
|
Single Family |
|
Neigbourhood
|
SouthWood |
|
Features
|
Treed |
|
Structure
|
Deck |
Building
|
Bathroom Total
|
2 |
|
Bedrooms Total
|
4 |
|
Appliances
|
Washer, Refrigerator, Dishwasher, Dryer, Window Coverings, Storage Shed, Stove |
|
Architectural Style
|
Bi-level |
|
Basement Development
|
Finished |
|
Basement Type
|
Full (finished) |
|
Constructed Date
|
2006 |
|
Heating Fuel
|
Natural Gas |
|
Heating Type
|
Forced Air |
|
Size Interior
|
899 Sqft |
|
Type
|
House |
Parking
|
Detached Garage
|
|
|
Gravel
|
|
|
Parking Space(s)
|
5 |
Land
|
Acreage
|
No |
|
Fence Type
|
Fence |
|
Landscape Features
|
Lawn, Underground Sprinkler |
|
Size Frontage
|
48 Ft |
|
Size Irregular
|
5664.00 |
|
Size Total
|
5664 Sqft |
|
Size Total Text
|
5664 Sqft |
Rooms
| Level |
Type |
Length |
Width |
Dimensions |
|
Basement |
Other |
12 ft ,6 in |
16 ft ,3 in |
12 ft ,6 in x 16 ft ,3 in |
|
Basement |
Bedroom |
11 ft ,1 in |
13 ft ,1 in |
11 ft ,1 in x 13 ft ,1 in |
|
Basement |
Bedroom |
10 ft ,10 in |
12 ft ,6 in |
10 ft ,10 in x 12 ft ,6 in |
|
Basement |
3pc Bathroom |
5 ft |
7 ft ,10 in |
5 ft x 7 ft ,10 in |
|
Basement |
Storage |
3 ft |
15 ft |
3 ft x 15 ft |
|
Basement |
Utility Room |
8 ft ,7 in |
11 ft ,10 in |
8 ft ,7 in x 11 ft ,10 in |
|
Main Level |
Foyer |
6 ft ,5 in |
9 ft ,4 in |
6 ft ,5 in x 9 ft ,4 in |
|
Main Level |
Kitchen |
11 ft ,4 in |
12 ft ,1 in |
11 ft ,4 in x 12 ft ,1 in |
|
Main Level |
Dining Room |
7 ft ,5 in |
9 ft |
7 ft ,5 in x 9 ft |
|
Main Level |
Living Room |
11 ft ,11 in |
17 ft |
11 ft ,11 in x 17 ft |
|
Main Level |
Primary Bedroom |
10 ft ,11 in |
11 ft ,3 in |
10 ft ,11 in x 11 ft ,3 in |
|
Main Level |
Bedroom |
8 ft ,5 in |
9 ft ,4 in |
8 ft ,5 in x 9 ft ,4 in |
|
Main Level |
4pc Bathroom |
5 ft |
10 ft ,9 in |
5 ft x 10 ft ,9 in |
https://www.realtor.ca/real-estate/27742099/375-southwood-drive-prince-albert-southwood













